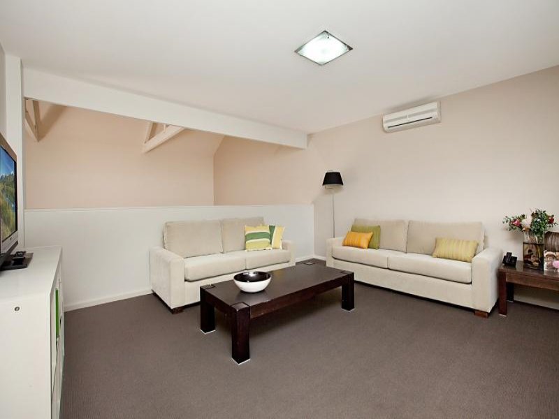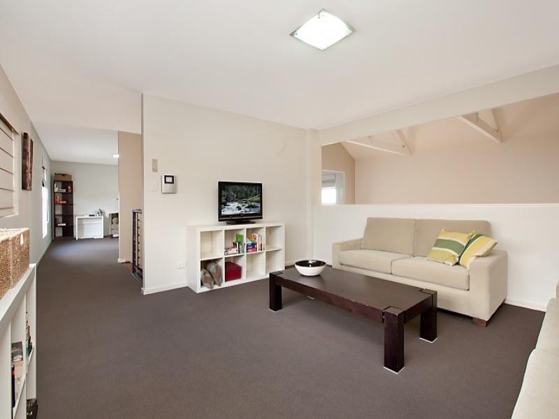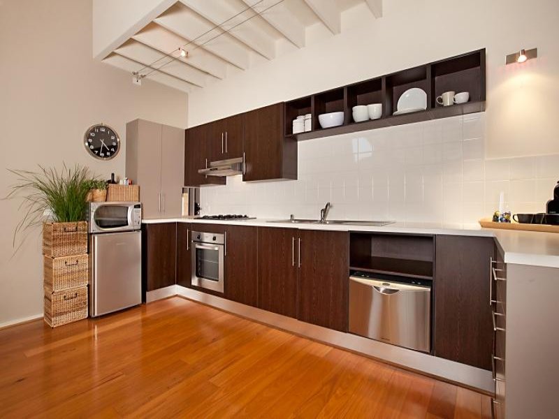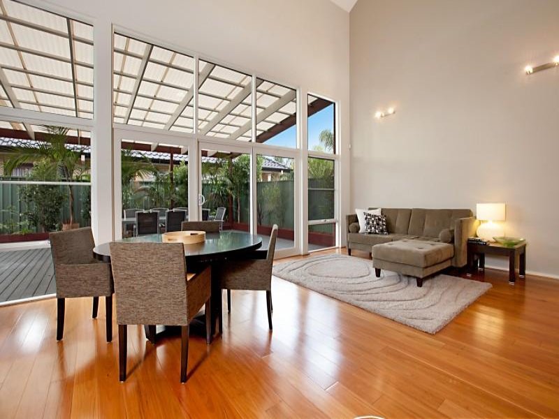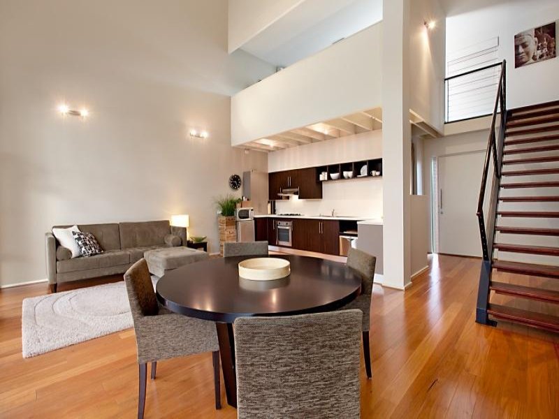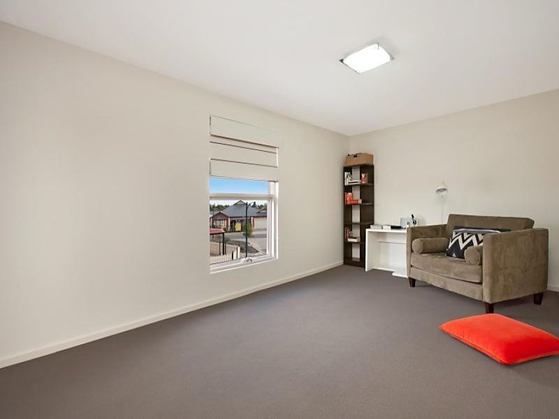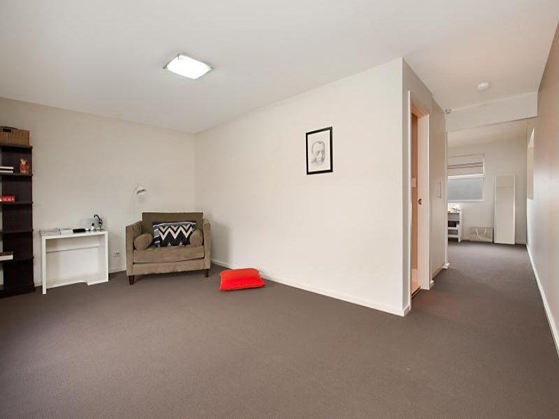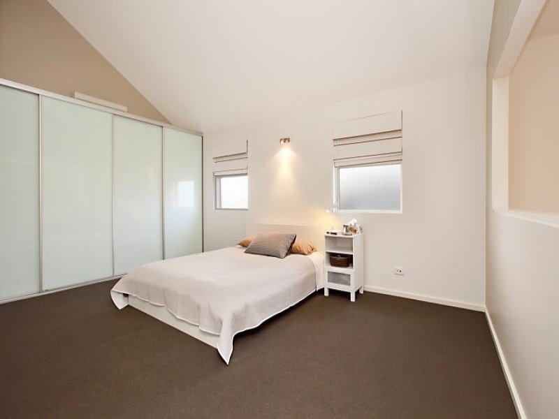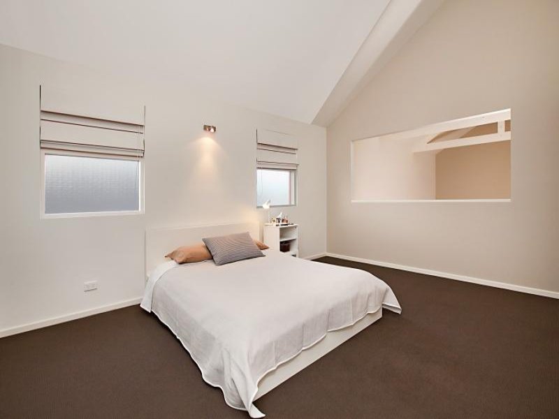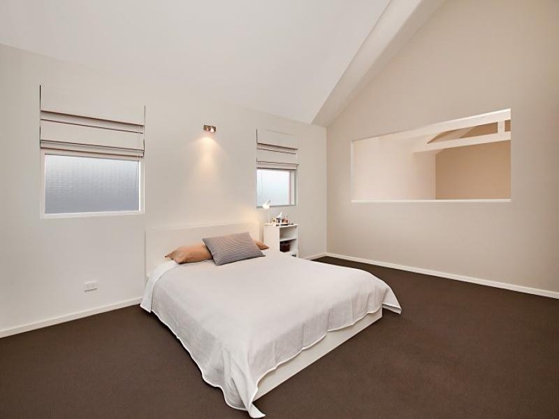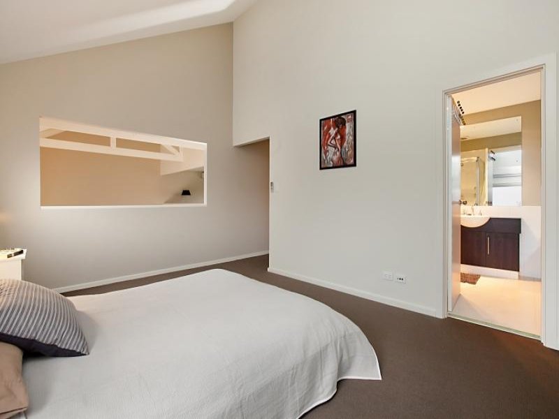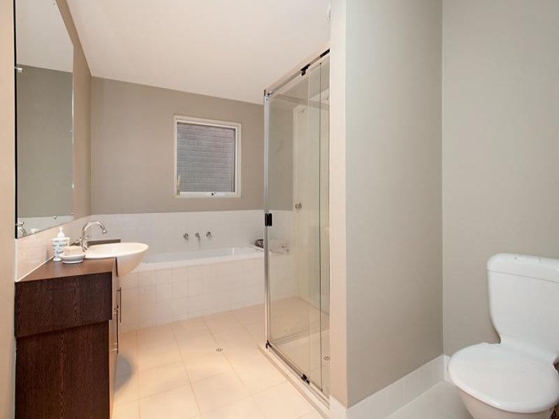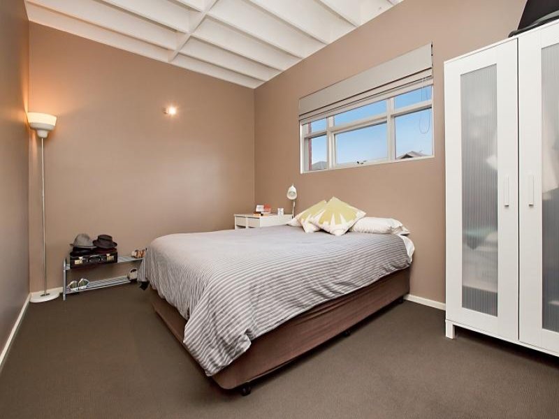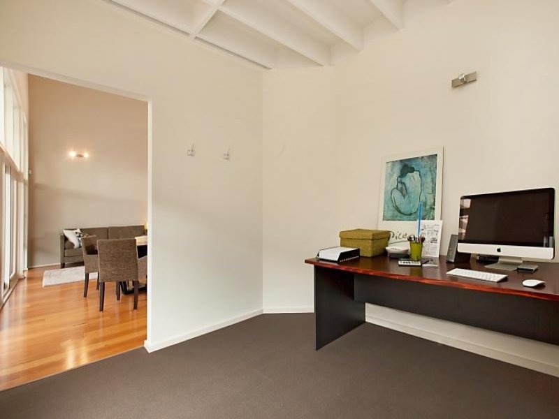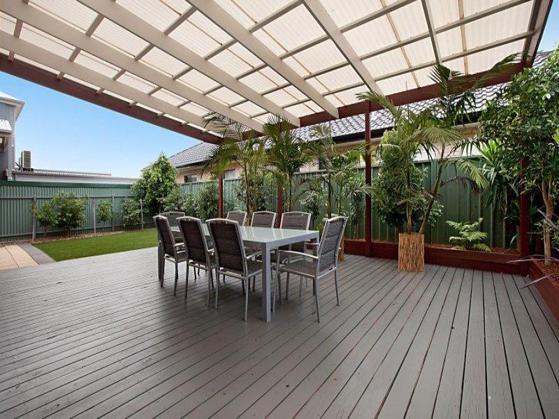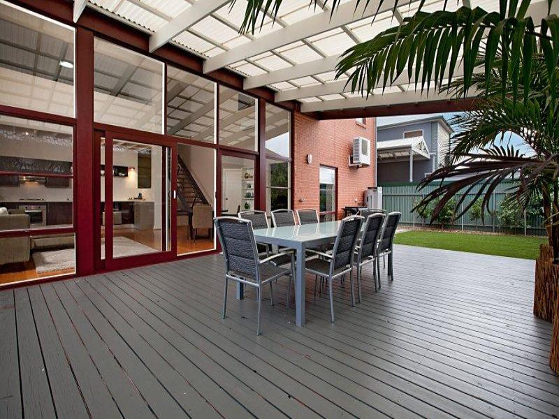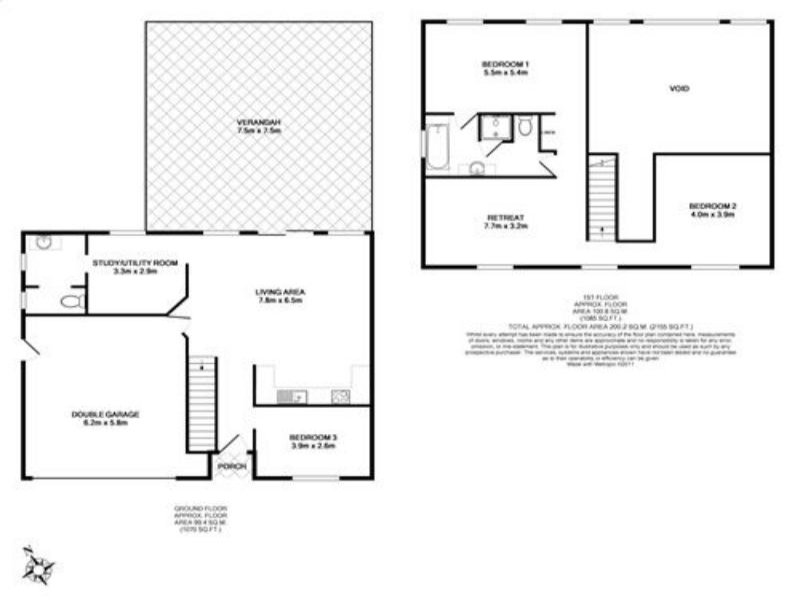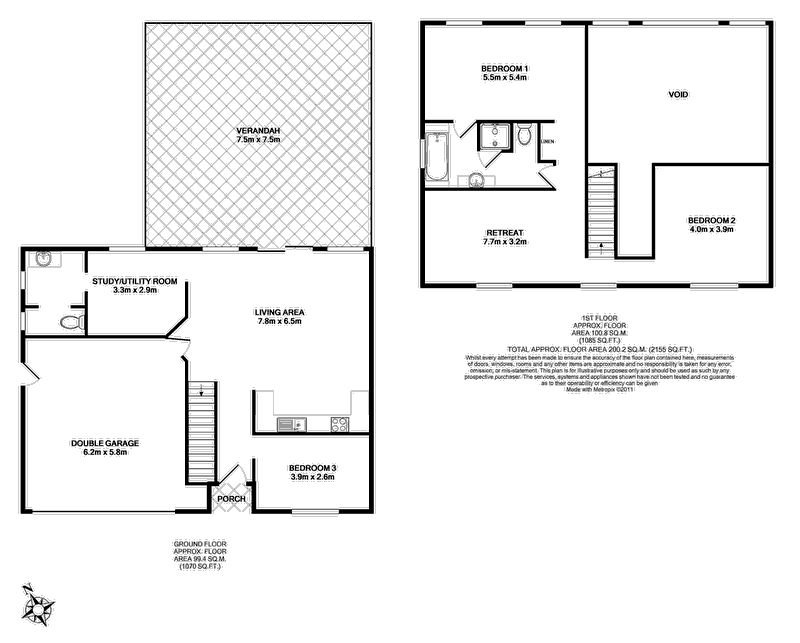Sold
Sold
- 3
- 2
- 2
Another UNDER CONTRACT by DAVE STOCKBRIDGE!
That Manhattan feeling permeates through this ultra-stylish offering creating a unique living experience that is highly sought after yet seldom found.
From the open and flexible use of space to the raked ceilings and use of expansive north facing glass to the considered use of colours and tones this gorgeous warehouse is a wonderful example of this very popular and most in demand housing style.
For those that are after a low maintenance lifestyle but whom don't want to be hemmed in. The strategic use of light coupled with those spectacular raked ceilings provide a sense of open space that can be enjoyed regardless of where you are in the home.
Disposed over 2 stories the lower level of the home boasts a double garage under the main roof that securely provides access internally. An imposing and stylish oversized front door delivers access to the formal entry that flows through to a guest room or bedroom to the front and then spills into the fabulous living space.
Due to the selection of warm and homely hues this living area makes you feel instantly comfortable. It's easy for such an open area to feel stark and unfriendly but this family space is engaging, enticing and immediately feels like a relaxing place to be. Many will fall in love with the home based on this initial first impression alone!
The kitchen is at one with this family living space as it should with a warehouse style and this means that preparing meals at the end of day is a time when you can catch up and share, to engage with each other and not be isolated. This is a social dimension to this architectural style that will be more obvious after you have moved in than upon your first inspection but will nonetheless positively impact on your time together in this fantastic home.
Beyond, there is a utility room that I can see being used as a study, home office, ironing room, gym or whatever it is that you need that extra bit of space for. Fantastic for the hobbiest it is a highly personal space that is free for you to indulge your passions.
The highly adaptable second level can be disposed in a huge variety of ways. 3 extra bedrooms creating 4 in all, a second living area, loft or gallery overlooking the downs stairs family room and 2 bedrooms or guest room study and master the choice is yours and the opportunity is create what suits you is present here is ways that only a viewing will help you understand.
For those that love entertaining on the weekend or whom simply enjoy relaxing in privacy and style at the end of day we have an excellent pergola area set on a gorgeous deck that extends beyond the family room that really makes inside and outside meld together to make a space that is yours to enjoy all year round.
This is definitely a lifestyle home and if you are seeking superior living experience or If you have always longed for that very special place that is seemingly designed with you in mind then I believe that love will ensue after your first inspection as the more you spend time in this property the more compelling it becomes.
For further information please contact Dave Stockbridge on 0413 089 910 or email davestockbridge@remax.com.au
Contact The Agent
Information
Virtual Tour
Talk with an agent: (08) 7073 6888
Connect with us
REAL Estate Agents Group Adelaide 2024 | Privacy | Marketing by Real Estate Australia and ReNet Real Estate Software

