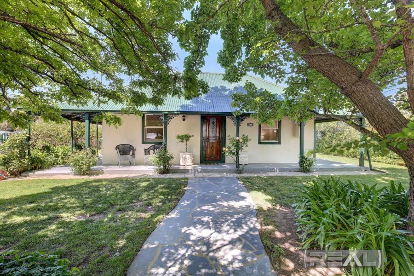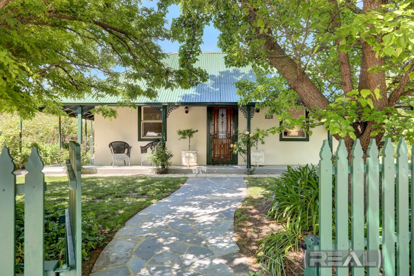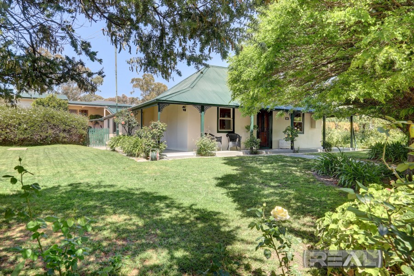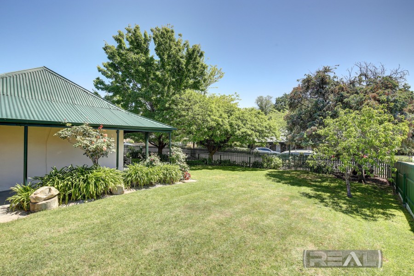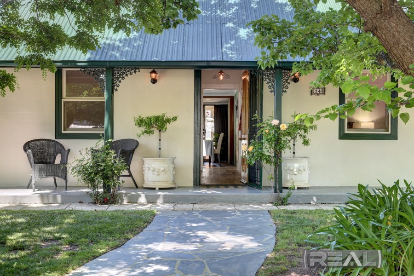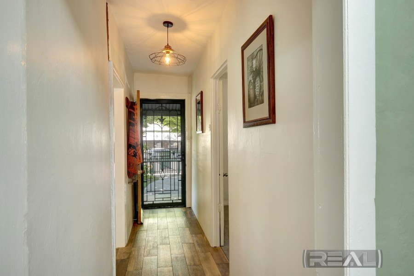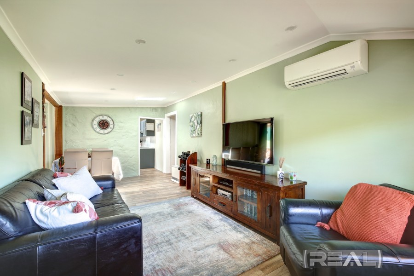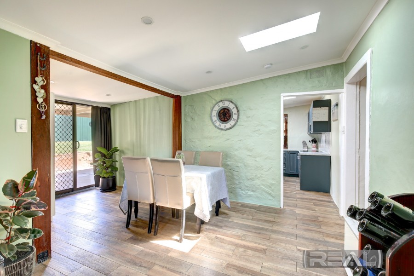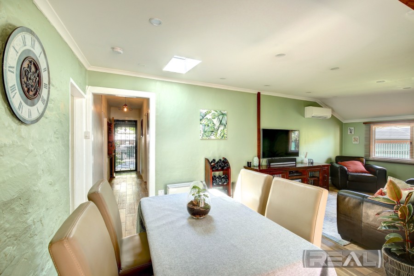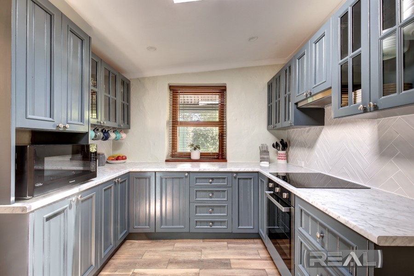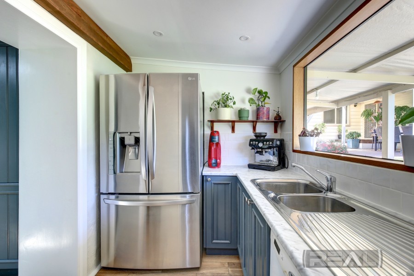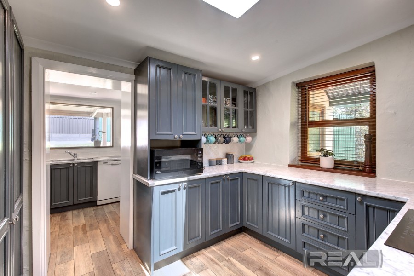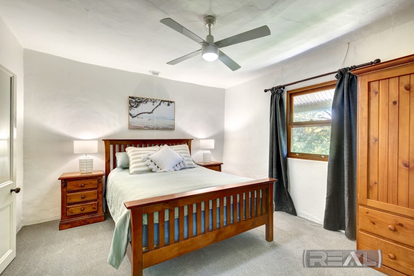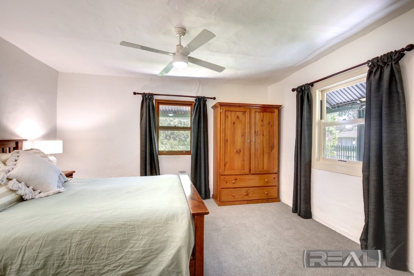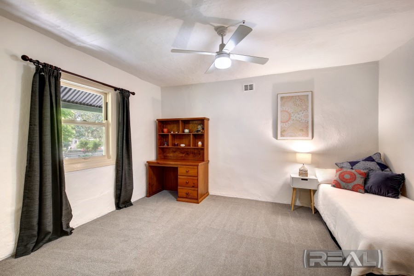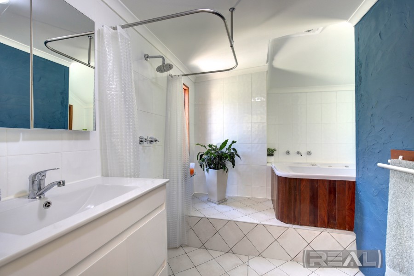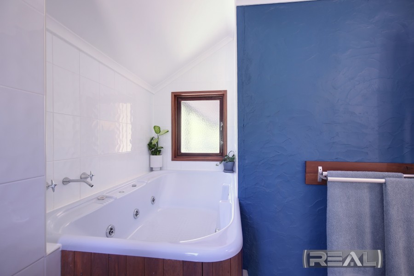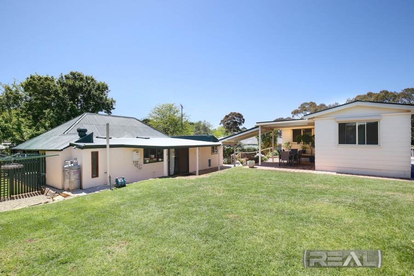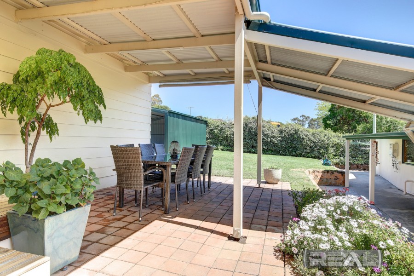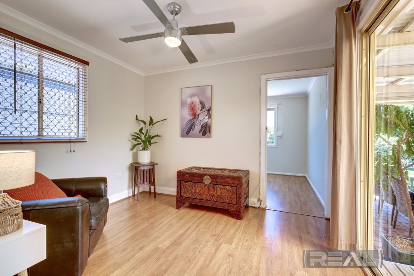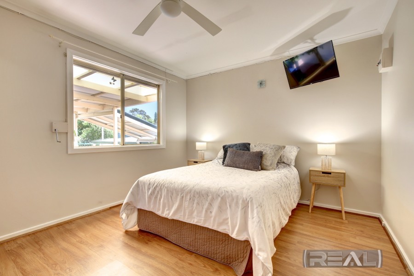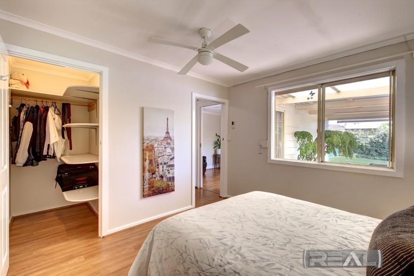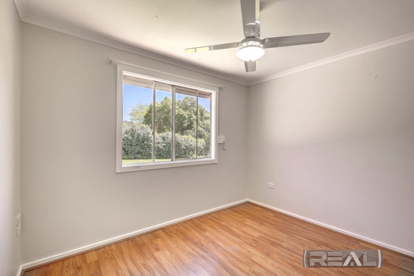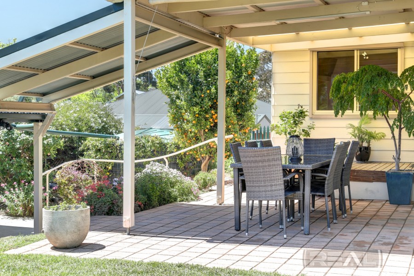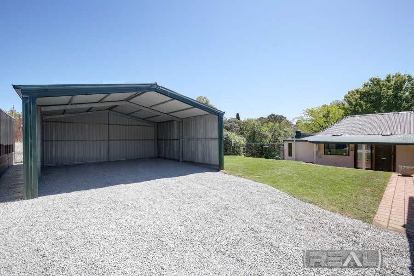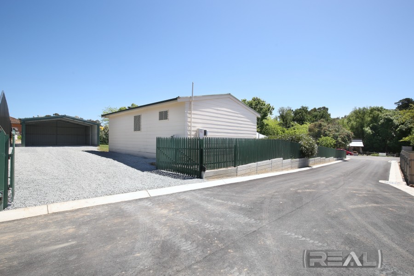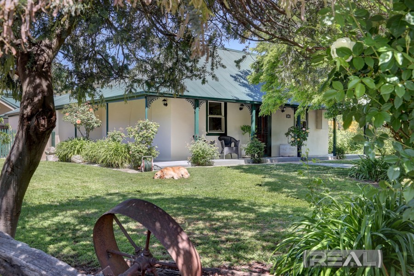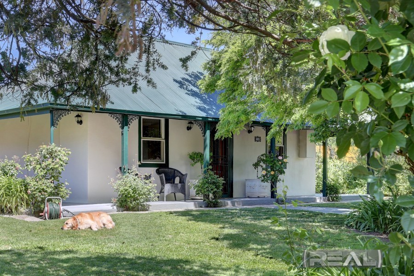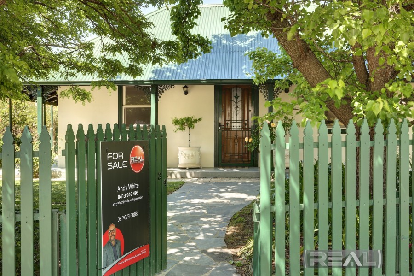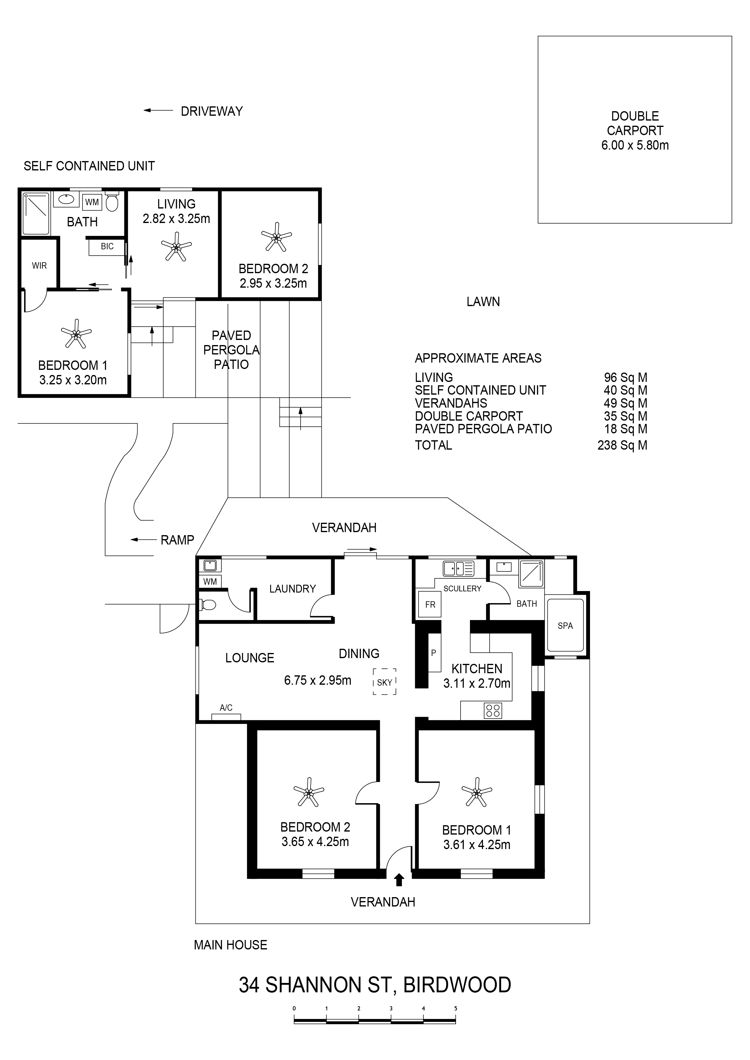Sold
Sold for $635,000
- 4
- 2
- 2
4 Bedrooms, 2 Bathrooms - Granny Flat
Circa 1920 on an allotment of approx. 842m2 resides this remarkable remnant of a bygone era where craftmanship and quality were a product of everyday life to the tradesman. Over decades this home has had a varied past playing host to a saddlery and cobblers but now has been transformed into a stunning work of art by its most fastidious owner. Keeping true to its roots without compromising on character, this home has been made fit for yet another century in this growing and ever popular enclave of Birdwood.
This vibrant community offers a regular bus service to TTP, coffee shops, bakery, pub, Foodland, pharmacy, car museum plus the highly accredited high and primary school enabling a healthy and family friendly environment for any growing family who are looking to avoid the rat race of city life.
Beautifully crafted manicured gardens make for a grand entrance to this delightful abode. A slate path guides you to the entrance where a decorative screen and front door alludes to what lies within.
All the heavy traffic areas of the abode have been lavished with a spectacular timber look tile allowing for ease in maintenance.
The two generous bedrooms grace the front of the home. Both rooms boast brand new carpets, ceiling fans, neutral colour schemes and are further complemented with amazing period doors. Quality awnings also feature throughout the home.
The kitchen is diverse in nature because it offers more than most with a scullery kitchen as well. The master kitchen features a country inspired design with glass door overhead cupboards incorporating ample bench and storage facilities overlooked by a picturesque natural timber window. A delightful skylight allows ample light to filter to all facets of the room. A ceramic electric 4 burner hotplate, S/S electric fan forced oven with grill, S/S rangehood and all finished with downlights.
The scullery kitchen is adjacent and has a double sink, downlights, more bench and cupboard space plus provision for a double door fridge/freezer. This is all perched under a beautiful large window overlooking the private and secluded rear garden where the children can play whilst you can keep a watchful eye on them while preparing meals.
The bathroom features a large two person spa bath, open shower, modern vanity, heat lamps and it is tiled from floor to ceiling.
The sizeable lounge/dine again features yet another skylight and is finished in a pale sage colour that enhances its surroundings. A R/C Mitsubishi split A/C and gas heater (bottled) will create a cosy environment all year round plus downlights.
There is ample linen storage available plus a sizeable laundry featuring a large doggy door that will accommodate a Labrador with ease. The toilet is separate but adjacent.
But wait there is more and I don't mean a set of stake knives. This is the real crowd pleaser with a further council approved almost self contained granny flat. This 2 generous bedroomed sized apartment is detached from the main abode but joined by an undercover walkway. This features the main with a true walk in robe plus a cosy living room. Equipped with roller shutters, ceiling fans plus its own bathroom. The bathroom boasts a shower, toilet, vanity, heat lamps and provision for a washing machine. A separate instant gas hot water service, cavity doors and a glass sliding door entrance. Outside we feature a verandah with paving that makes for the perfect entertainer. This is the perfect teenagers retreat or ideal for friends to stay over offering them their own privacy without impeding in yours.
We have rear access of a private road with double electric gates allowing access. A Colourbond double garage that will accommodate 2 cars plus another 3-4 cars off street parking. The large rear lawned area has a delightful ivy covered fence portraying that lush vibrant environment all year round. A 7,500 litre rainwater tank plus mains water and irrigated garden are welcomed.
From the picket fence to the rear retaining walls and everything in between, a lingering thought with romantic connotations is what you will be left with after you sample its simplicity in design. We also are NBN enabled.
So to view your next home call Andy White Your Lifestyle Specialist today.
RLA 232366
Contact The Agent
Andy White
Sales Associate
| 0413 949 493 | |
| Email Agent | |
| View My Properties |
Information
| Land Size | 842 Square Mtr approx. |
| Building Size | 238 sqm |
Talk with an agent: (08) 7073 6888
Connect with us
REAL Estate Agents Group Adelaide 2024 | Privacy | Marketing by Real Estate Australia and ReNet Real Estate Software
