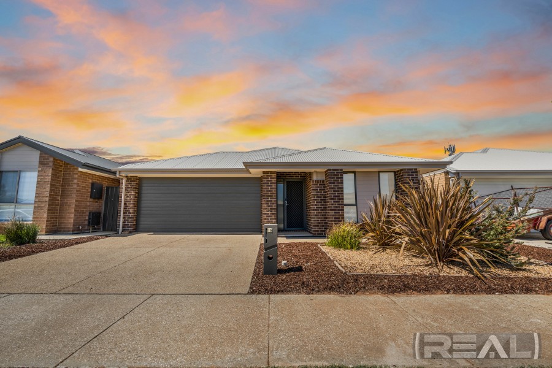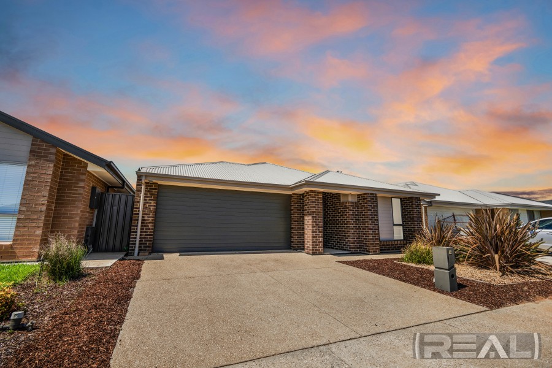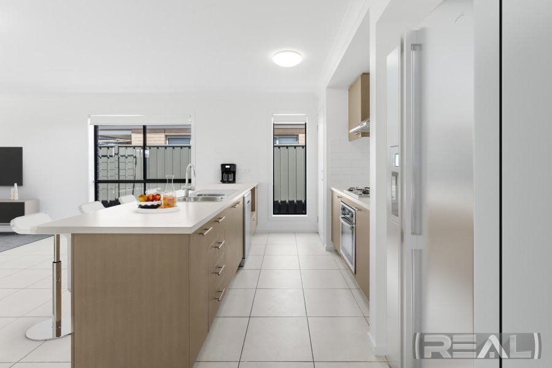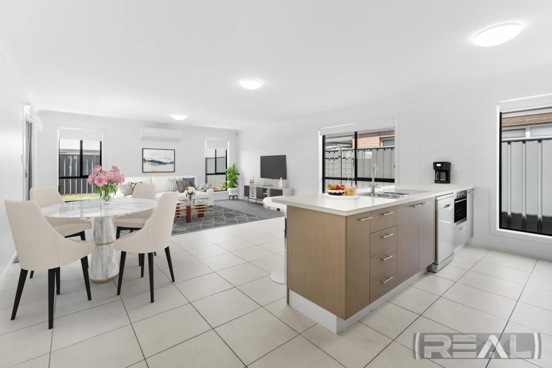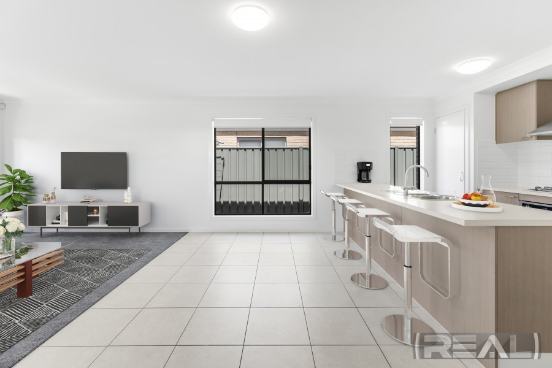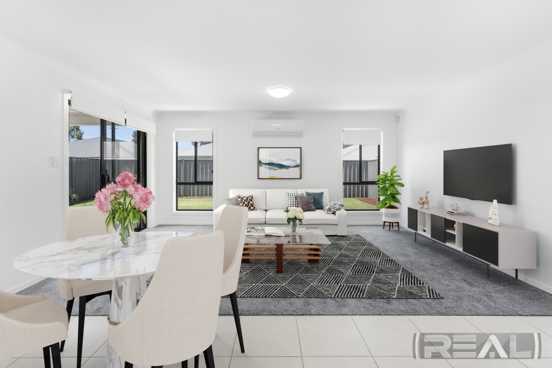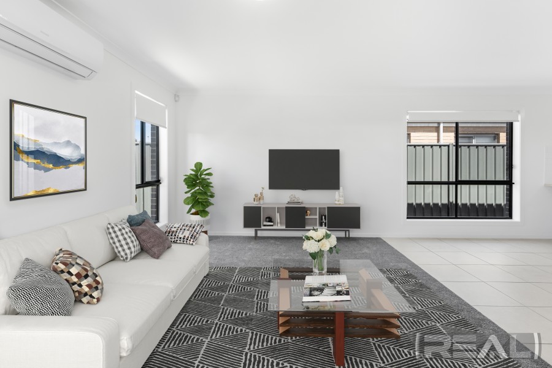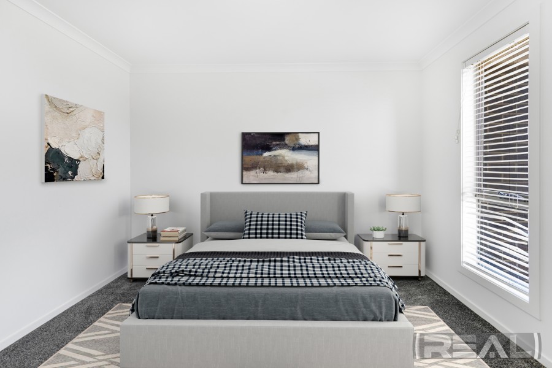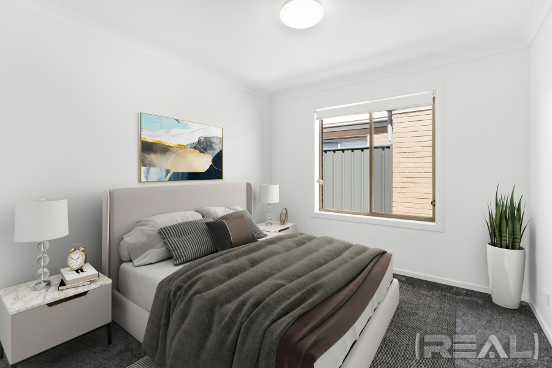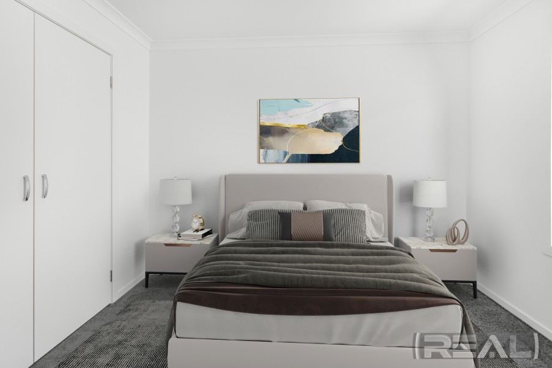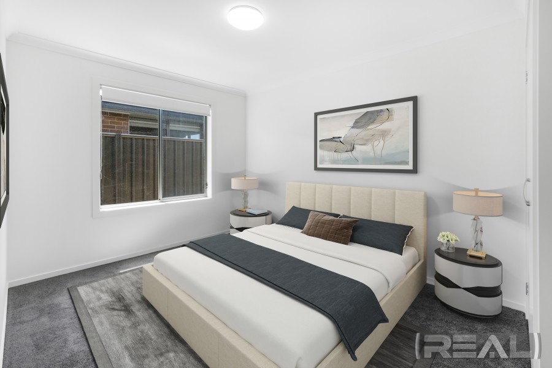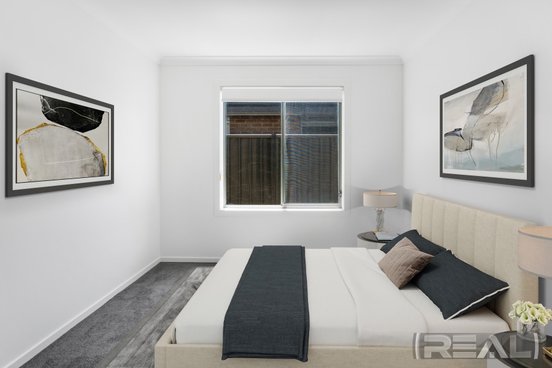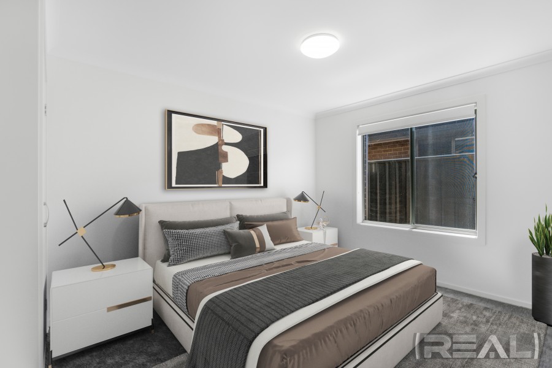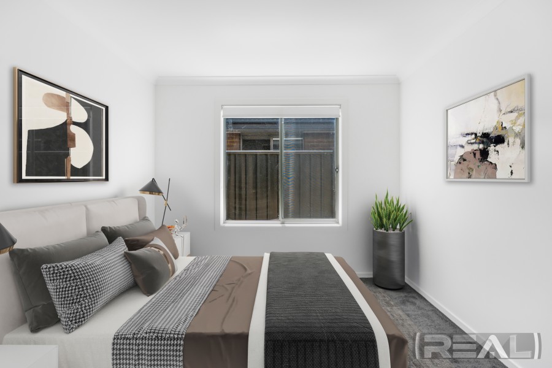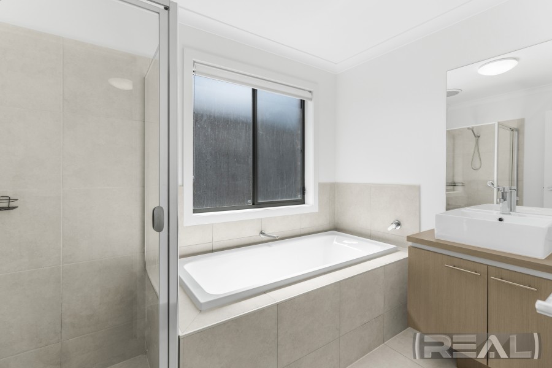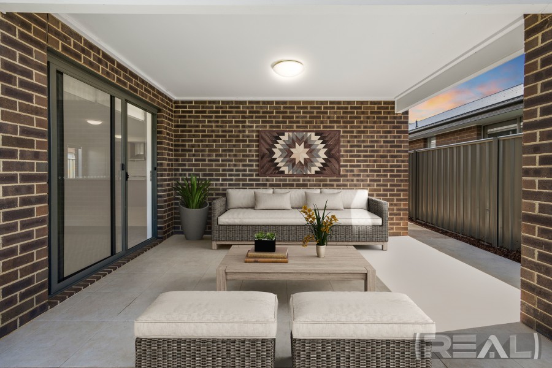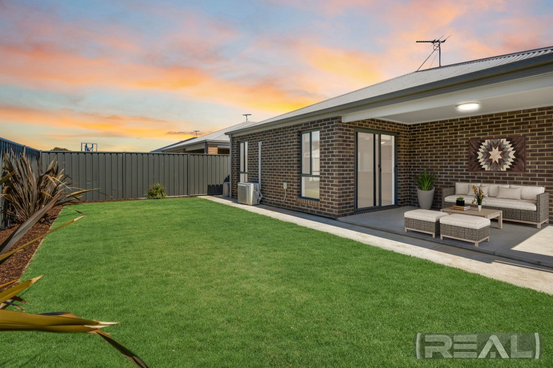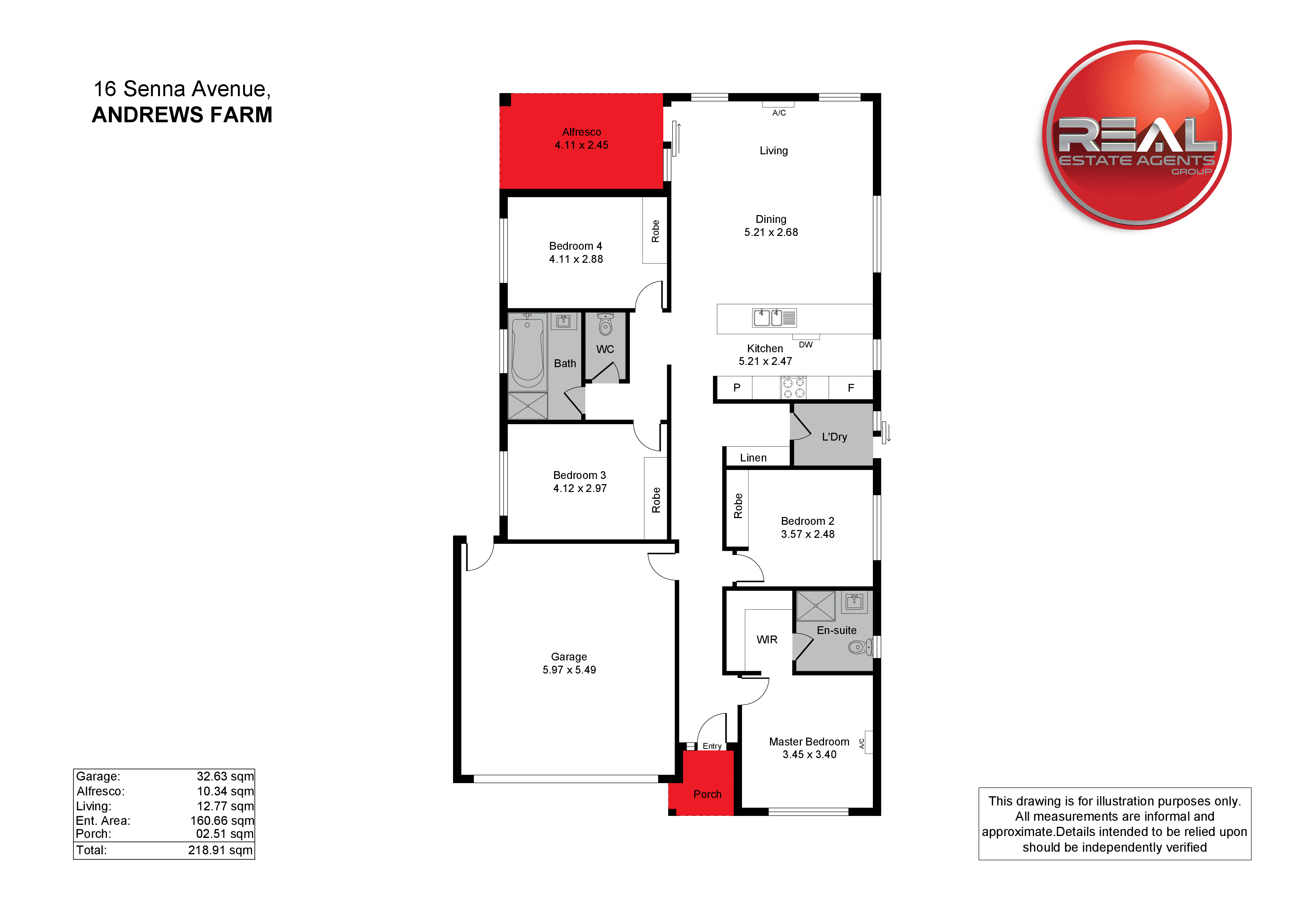Sold
Sold for $520,000
- 4
- 2
- 2
Fit for the modern family
Set on a quiet back street well away from the hustle and bustle yet merely moments away from all the young family could need or want, this modern residence boasts presentation to please and size that is a surprise.
A fabulously flexible 4 bedroom residence boasting a Master suite replete with ensuite and walk in robes and 3 other generously proportioned bedrooms, this home is flexible enough to adjust to your family's ever-changing needs.
Crisp modern tones adorn the walls and meld with on trend elements to create a contemporary ambience that holds timeless appeal.
Enhanced by judicious selections upon construction, the bathrooms offer style to make you smile that you will enjoy for many years to come.
The kitchen overlooks the adjacent living space and features the same tiled floors that flow throughout the traffic areas from the front door to the dining area. The island bench is ideal for breakfast or mid week snacks as well as serving as the buffet table when entertaining for bigger occasions.
Conducive to conversations, this kitchen enables the chef to never be outside of earshot whilst creating culinary delights with the stainless gas cooktops, electric oven, and rangehood. The dishwasher is your under bench servant taking some of the chore away from kitchen duties.
Glass sliding doors open to the rear outdoor entertaining area. This alfresco is under the main roof and takes in a well lawned rear yard with established plantings that is low maintenance and easy care whilst also being immediately impressive.
The alfresco could easily be the defacto second living area some families need as they grow with enclosure by way of blinds making for a more secure all season area to share with those you love the most.
With parking aplenty provided by the double garage with remote roller doors internal access is also afforded to offering discreet and secure access making it ideal for shift workers.
Whatever the time of year you will be nicely ensconced in the comfort of your own home with reverse cycle splits system taking the edge off the harshest of conditions.
Neat, sweet and complete this home is replete with the features most young families need in an area that is enjoying growth and investment making it a home you will be proud to call your very own.
**DISCLAIMER*** Although the Agent has endeavoured to ensure the accuracy of the information contained within the marketing material we remind prospective purchasers to carry out their own due diligence and to not rely upon the information in this description. This description does not warrant that all features, improvements or appliances are in working order or have necessary approvals and the Agent advises all parties interested in the home to undertake their own investigations prior to purchase.
CT: 6215/800
Land Size: 375m²
House Size: 174m²
Year Built: 2019
Zone: Master Planned Neighbourhood - Emerging Activity Centre
Council: City of Playford
RLA 232366
Contact The Agent
Dave Stockbridge
Director
| 0413 089 910 | |
| Email Agent | |
| View My Properties |
Steve Spurling
Sales Associate
| 0421 571 682 | |
| Email Agent | |
| View My Properties |
Information
| Land Size | 375 Square Mtr approx. |
| Building Size | 174 sqm |
Talk with an agent: (08) 7073 6888
Connect with us
REAL Estate Agents Group Adelaide 2024 | Privacy | Marketing by Real Estate Australia and ReNet Real Estate Software
