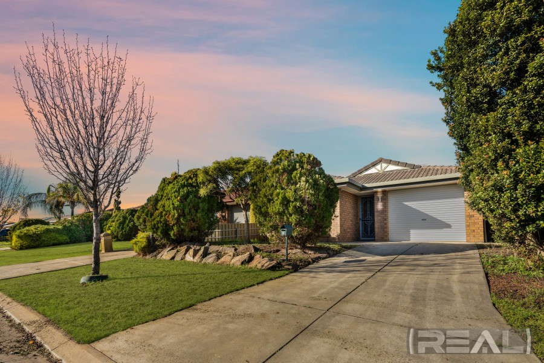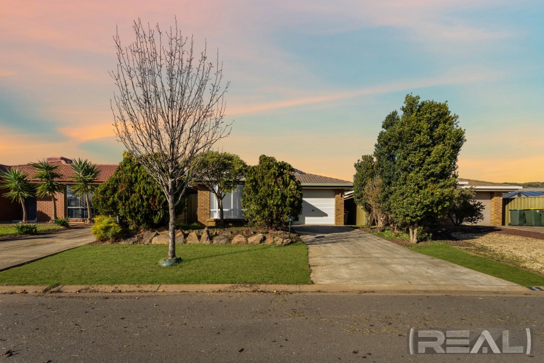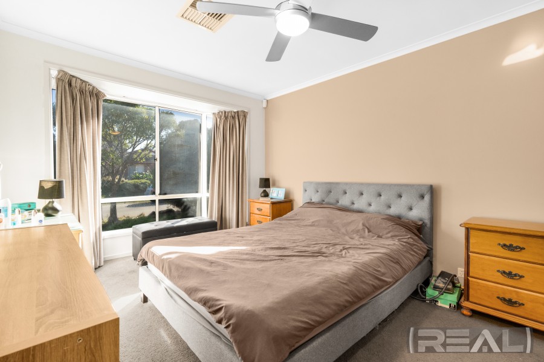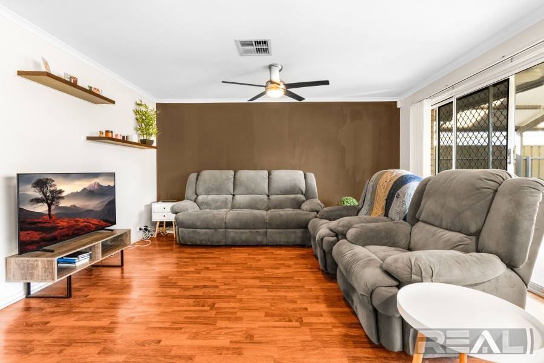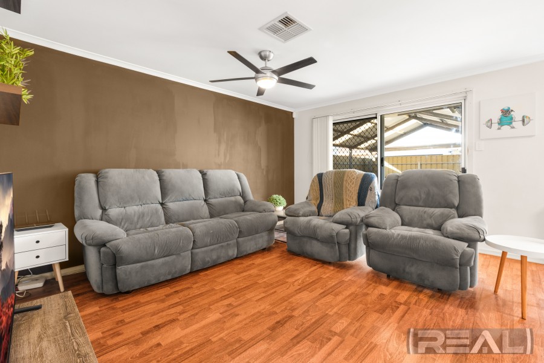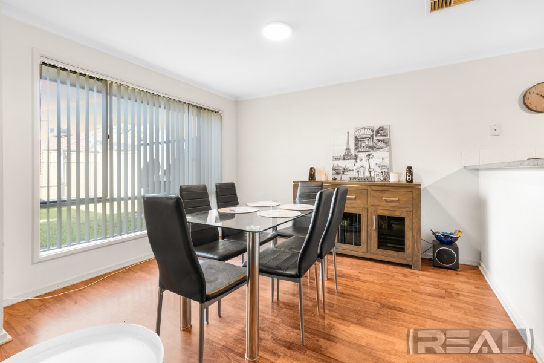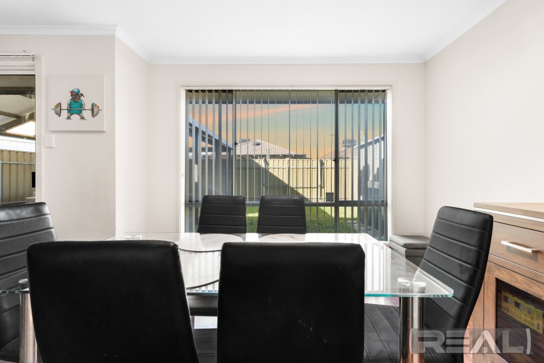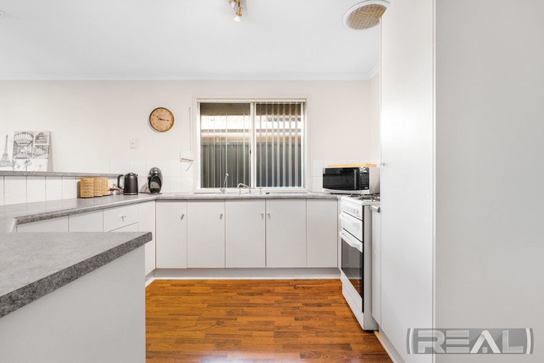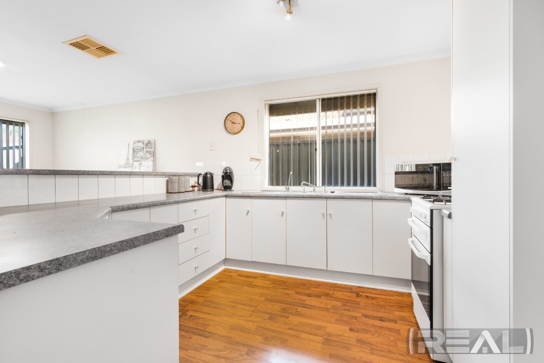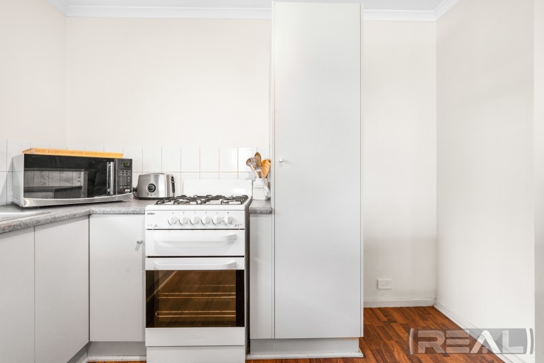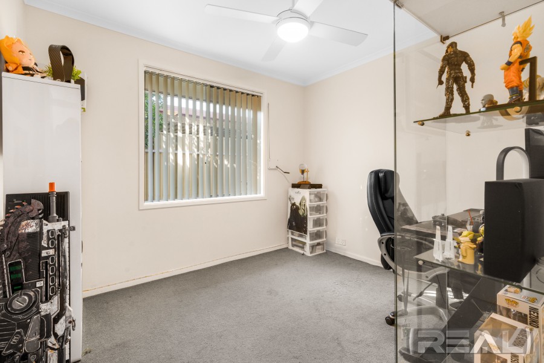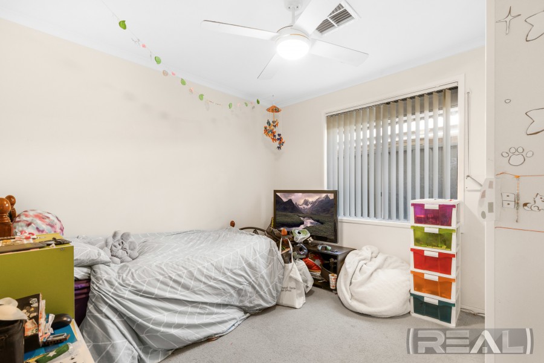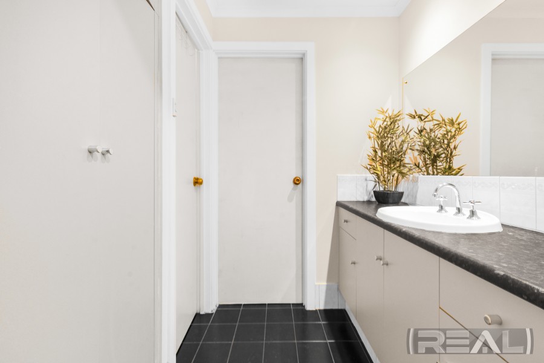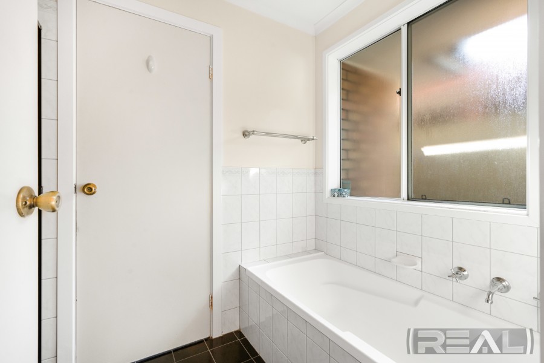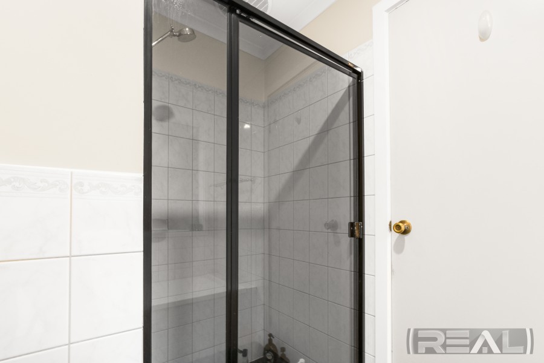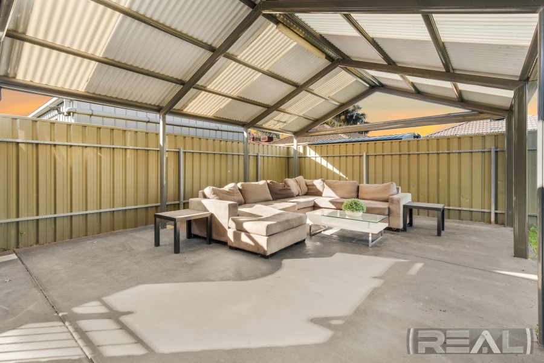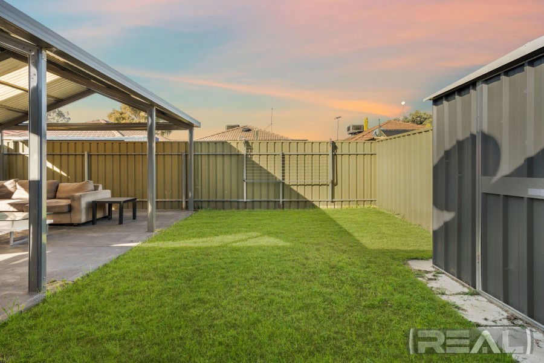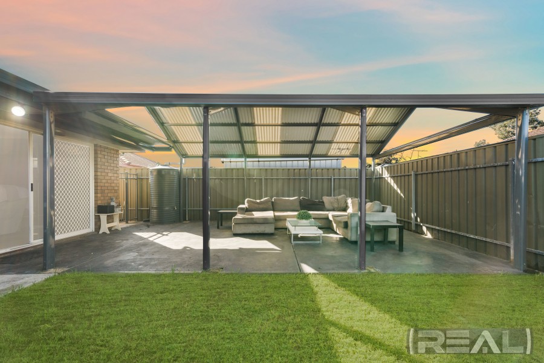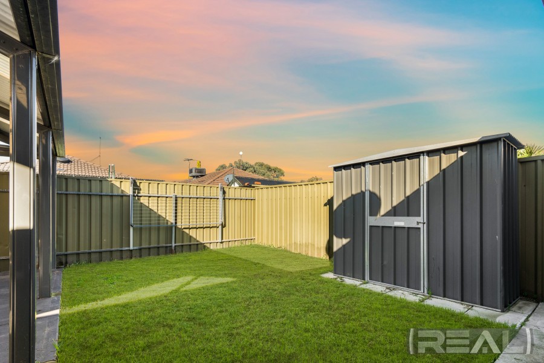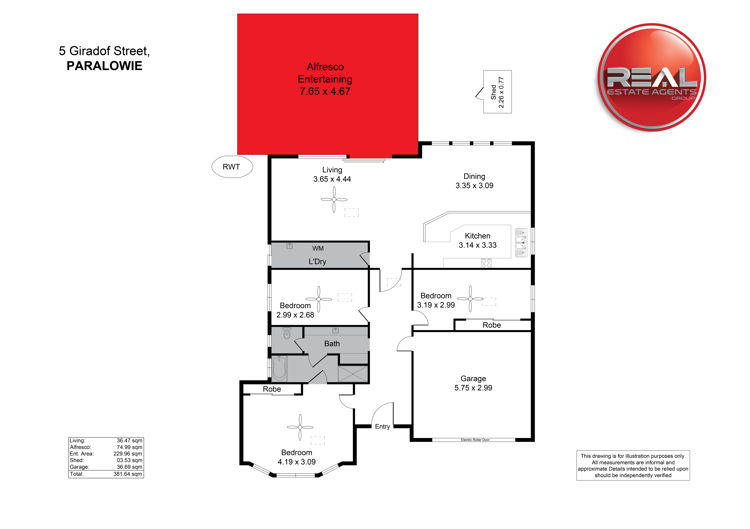Sold
Sold for $467,000
- 3
- 1
- 1
Vivacious Villa
Nestled in a peaceful neighbourhood, 5 Giradof Street, Paralowie SA 5108, presents an inviting and well-appointed villa that offers a delightful combination of comfort, style, and functionality. This residence is thoughtfully designed to enhance your everyday living experience. Let's explore the highlights of this remarkable property:
As you step outside, you'll immediately notice the rear gabled Colourbond pergola adorned with skylights. This beautifully designed outdoor space provides a versatile area for entertaining guests or enjoying a peaceful moment, protected from the elements complete with concrete flooring.
For your storage needs, there is a practical Colourbond tool shed on the premises. This feature allows you to keep your gardening tools, equipment, and outdoor accessories neatly organized and readily accessible whenever needed.
Privacy and security are assured with the high Colourbond fencing that encloses the property. The fencing not only creates a safe and secure environment but also adds to the overall aesthetic appeal of the residence.
The house is equipped with instant gas hot water and heating.
The zoned inverter reverse cycle ducted air conditioning system provides year-round comfort, allowing you to regulate the temperature of the entire house with ease. Whether it's a scorching summer day or a chilly winter night, you can enjoy a pleasant indoor environment.
Bedrooms 2 & 3 are equipped with roller shutters, plus the kitchen, offering a great degree of light control and privacy. These shutters enable you to create a serene sleeping space, perfect for restful nights and undisturbed relaxation.
The heavy traffic areas of the house feature floating flooring, which not only adds a touch of elegance but also ensures durability and easy maintenance. This flooring option is ideal for busy households, providing a practical and attractive solution.
The open plan living area exudes a welcoming ambiance and features a ceiling fan to enhance air circulation. This design allows for seamless interaction between the living room, dining area, and kitchen, creating a harmonious space for family gatherings and entertaining guests.
The kitchen is a standout feature of the house, boasting a high breakfast bar that serves as a convenient spot for quick meals or informal dining. With ample bench storage space, you'll have no shortage of room to organize your kitchen essentials. The freestanding gas oven is a chef's dream, allowing you to explore your culinary skills with ease.
Additional features in the kitchen include a Pura tap, providing filtered water on demand. This feature ensures that you and your family can enjoy clean and refreshing drinking water at any time.
The laundry is equipped with a doggy door, making it convenient for your furry companions to access the outdoors. This thoughtful addition adds an element of practicality and makes caring for your pets a breeze.
A garage under the main roof is included, featuring an electric roller door. This secure parking space provides convenience and peace of mind, protecting your vehicles from the elements and ensuring easy access to your home.
The bathroom is designed with functionality in mind, featuring a 3-way layout that includes a separate toilet. This configuration allows for more efficient use of space and accommodates multiple occupants, making morning routines smoother and more convenient.
In summary, 5 Giradof Street offers a wonderful opportunity to own a beautifully designed and well-equipped home in Paralowie. With its charming outdoor pergola, practical tool shed, privacy-enhancing fencing, modern amenities like instant gas and ducted reverse cycle air conditioning, and thoughtful details such as roller shutters, floating flooring, and a laundry doggy door, this property caters to your comfort, convenience, and lifestyle needs. Don't miss out on the chance to make this house your dream home.
Currently on a periodic lease at $430 per week.
RLA 232366
Contact The Agent
Andy White
Sales Associate
| 0413 949 493 | |
| Email Agent | |
| View My Properties |
Information
| Land Size | 300 Square Mtr approx. |
| Building Size | 116 sqm |
Talk with an agent: (08) 7073 6888
Connect with us
REAL Estate Agents Group Adelaide 2024 | Privacy | Marketing by Real Estate Australia and ReNet Real Estate Software
