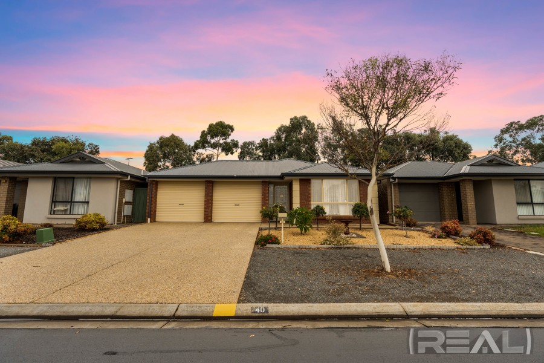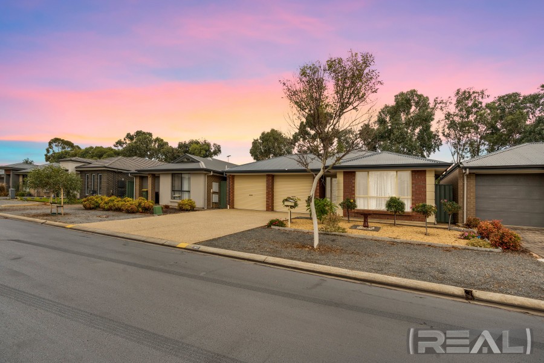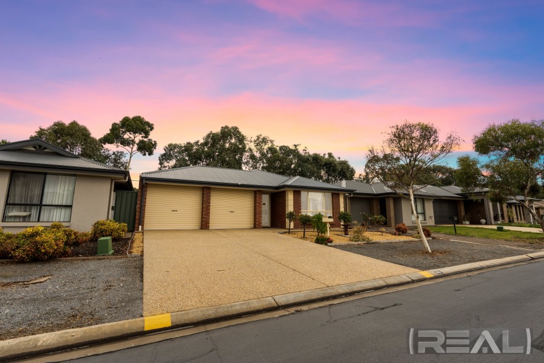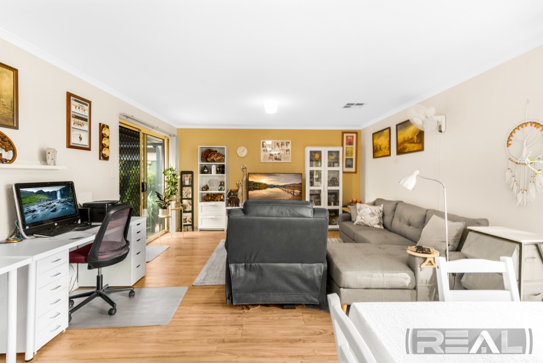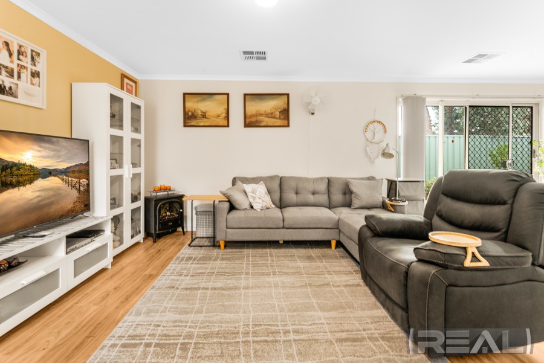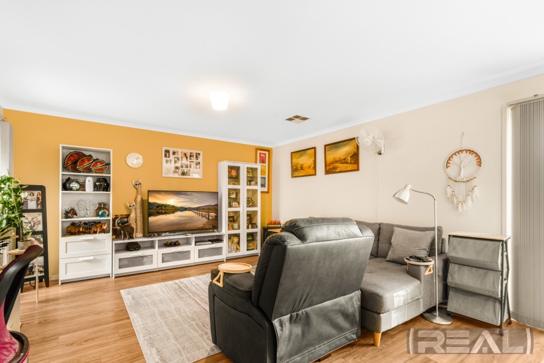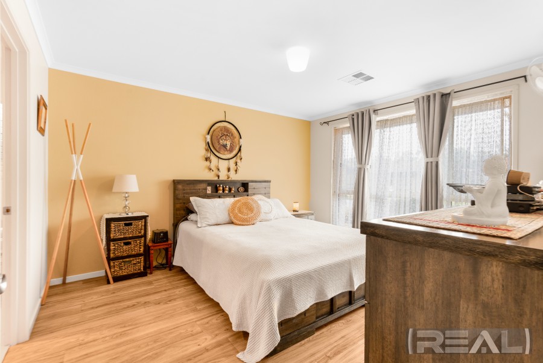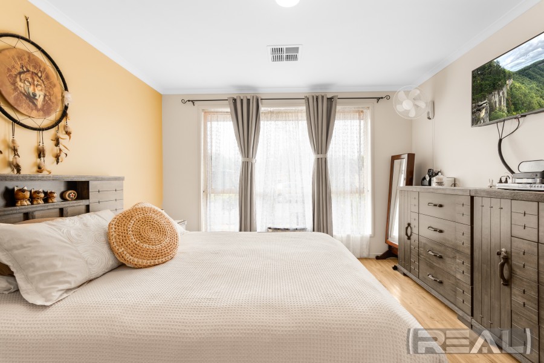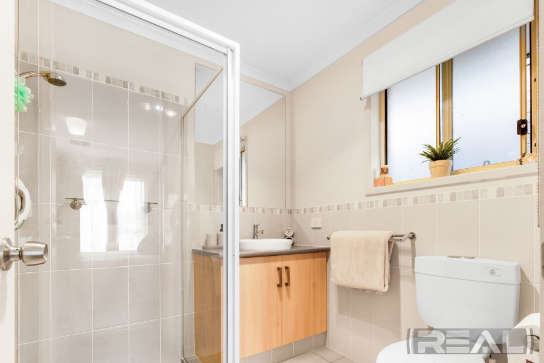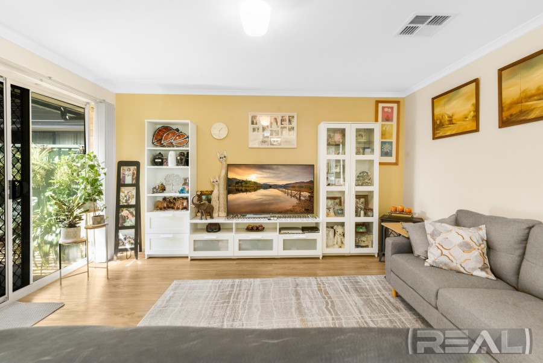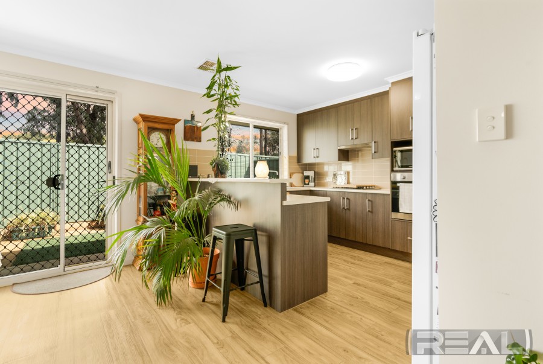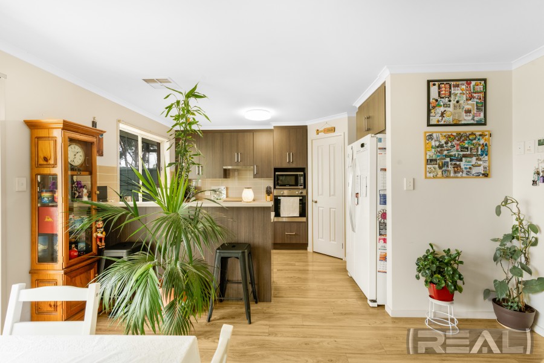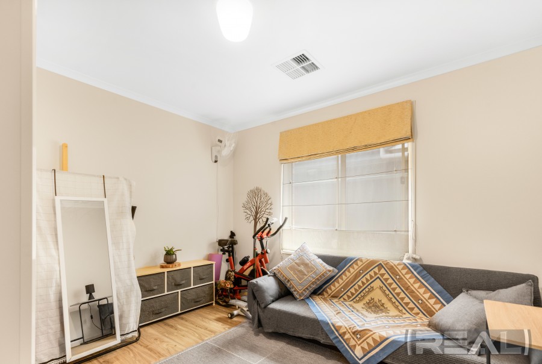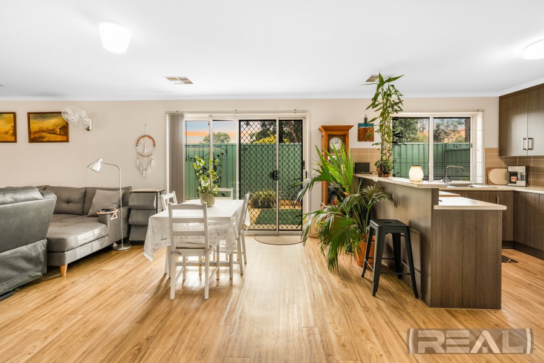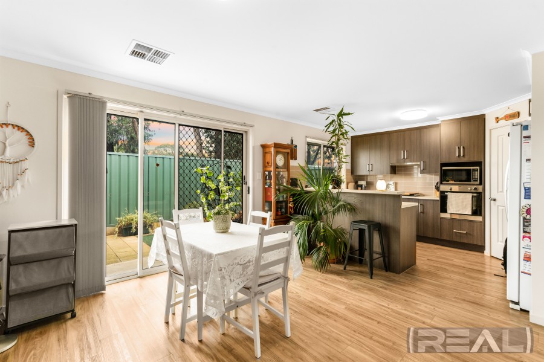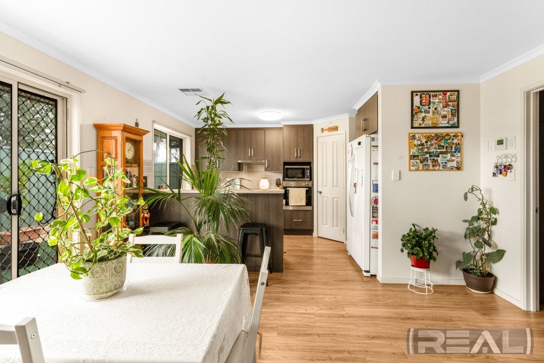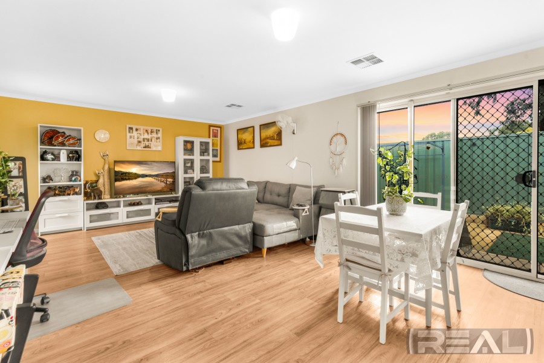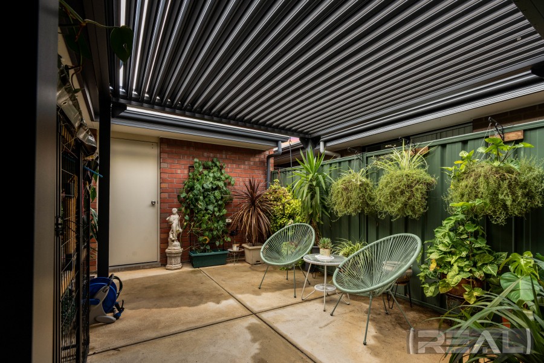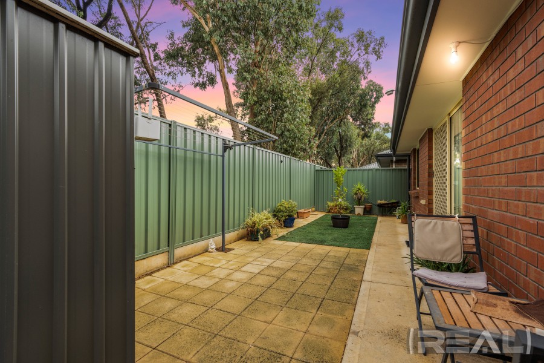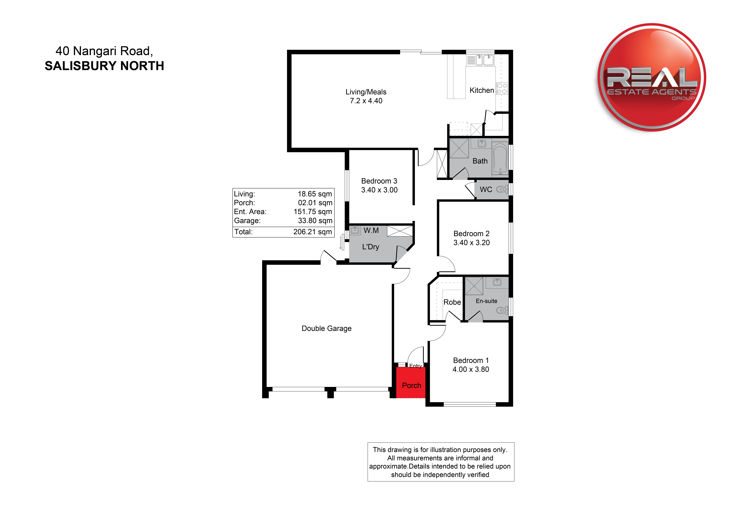Sold
Sold for $485,000
- 3
- 2
- 2
Fit for the fussiest of the fastidious
Fabulously featured and beautifully presented by our house proud vendors, this home will surprise and delight at every turn.
An elevated experience is enjoyed every day here in this highly coveted pocket between Diment Road and the rail line. This area boasts lovely open spaces, sporting fields and, unlike much of the suburb is not littered with semi detached housing stock creating a distinct and attractive streetscape.
From the moment you step on the exposed aggregate driveway which leads to the double garage under the main roof, you feel like this home is something special.
Low maintenance and easy care gardens adorn the home and are perfect for those with a busy lifestyle or who seek to spend their spare time doing the things they love rather than weeding on the weekends.
Fresh, light and bright and with decor you are sure to adore, this residence is resplendent with a style that is sure to suit whatever your flavour.
Generously proportioned living areas and accommodating bedrooms abound so making this courtyard home as practical as it is attractive.
Regardless of the time of year, you will be nicely ensconced in the comfort of your own home with ducted reverse cycle air conditioning featuring throughout the home so whatever the weather outside the climate inside will be firmly under control.
Offsetting the ever increasing cost of living is a 20 panel 5.2kw solar system helping you save money and the environment at the same time!
Entertaining is a breeze with a private courtyard creating the ideal space to relax at the end of the day. The vergola means that you can regulate how much of the weather you let in. Whether is a wintery moment of reflection with a warming port in hand or savouring the sun in summer, this space offers a beautiful space to enjoy all year round.
The master suite is replete with ensuite and walk in robe and a lovely north facing picture window offering a little 5 star luxury to every day.
Open living areas are the modern style and this home boasts a casual living experience that combines all the areas you use the most in a flexible way that optimises utility.
The kitchen overlooks the casual living areas and rear yard space. The meals area is large enough to also accommodate a study nook and in turn integrates with the large family room.
The glass sliding doors open to the rear yard and so those with small dogs with have room to keep their furry friends content.
Ready to move into and enjoy from day one as all the hard work is done there is little to do but make it a home of your very own by adding your personal touches.
**DISCLAIMER*** Although the Agent has endeavoured to ensure the accuracy of the information contained within the marketing material we remind prospective purchasers to carry out their own due diligence and to not rely upon the information in this description. This description does not warrant that all features, improvements or appliances are in working order or have necessary approvals and the Agent advises all parties interested in the home to undertake their own investigations prior to purchase.
**PRICING**
For the most part of the last 25 years I have been releasing properties to the market without a price. I do so just for the first open inspection and then we set a price with the Vendor/s in consideration of the feedback derived from the first open. I understand that may frustrate some buyers but the frustration will be rewarded with a price range set that is an accurate reflection of market value balanced by the Vendor/s expectation. It is also frustrating for a vendor to be on the market for weeks longer than necessary because they have over priced their property. Or if they choose to price the home in excess of feedback levels they can do so knowingly and factor that into their timeframe. I will release a price by way of SMS to all buyers who attend the first open and upload a price as soon as practicably thereafter. Thank you and should you have any further questions about my rationale in marketing properties successful in this manner for over 1300 sales please feel free to call me directly anytime.
CT: 6159/630
Land Size: 313m²
House Size: 150m²
Year Built: 2016
Zone: General Neighbourhood
Council: City of Salisbury
RLA 232366
Contact The Agent
Dave Stockbridge
Director
| 0413 089 910 | |
| Email Agent | |
| View My Properties |
Information
| Land Size | 313 Square Mtr approx. |
| Building Size | 150 sqm |
Talk with an agent: (08) 7073 6888
Connect with us
REAL Estate Agents Group Adelaide 2024 | Privacy | Marketing by Real Estate Australia and ReNet Real Estate Software
