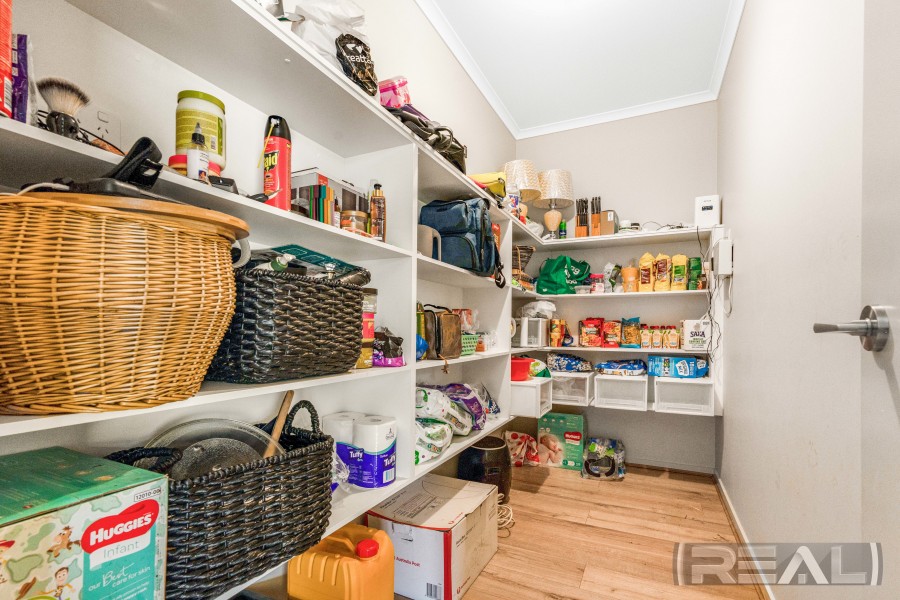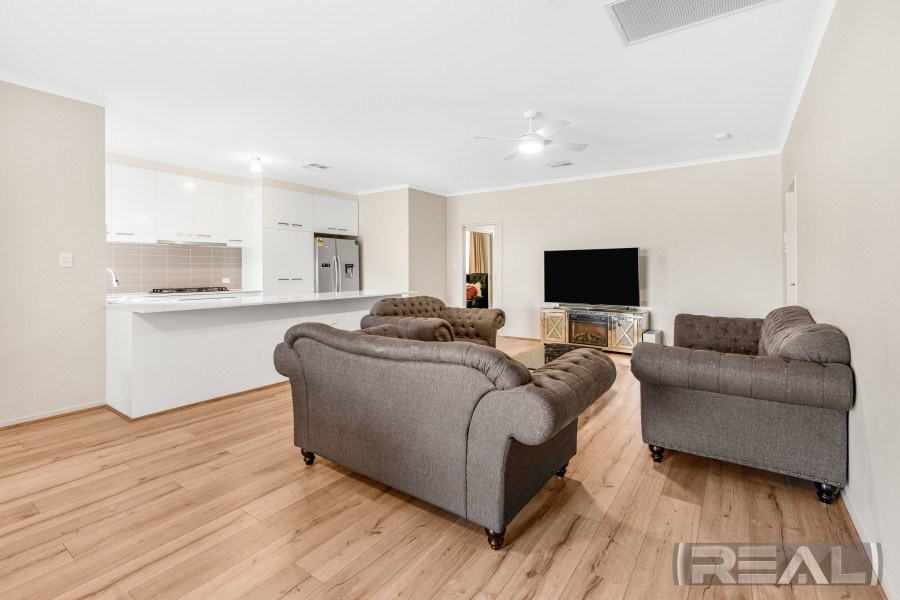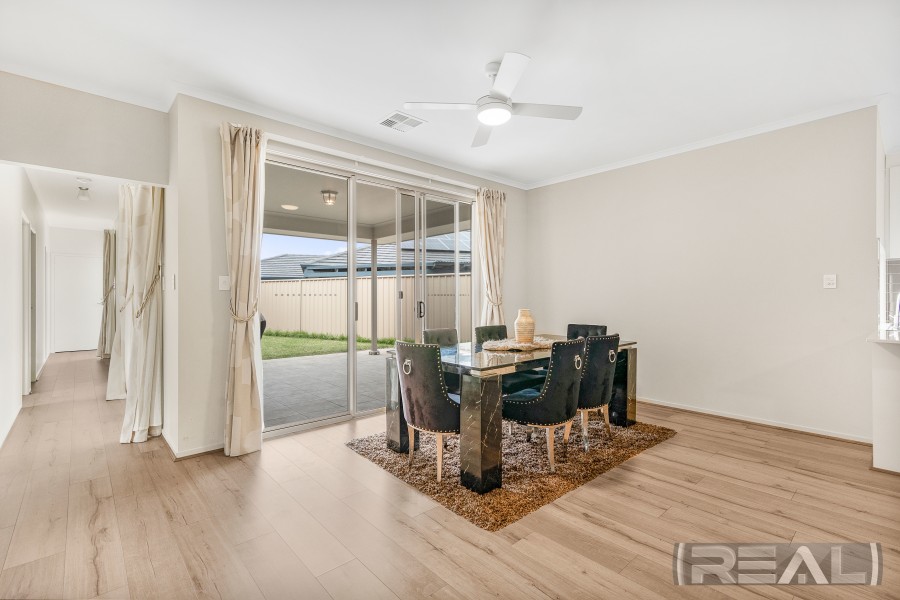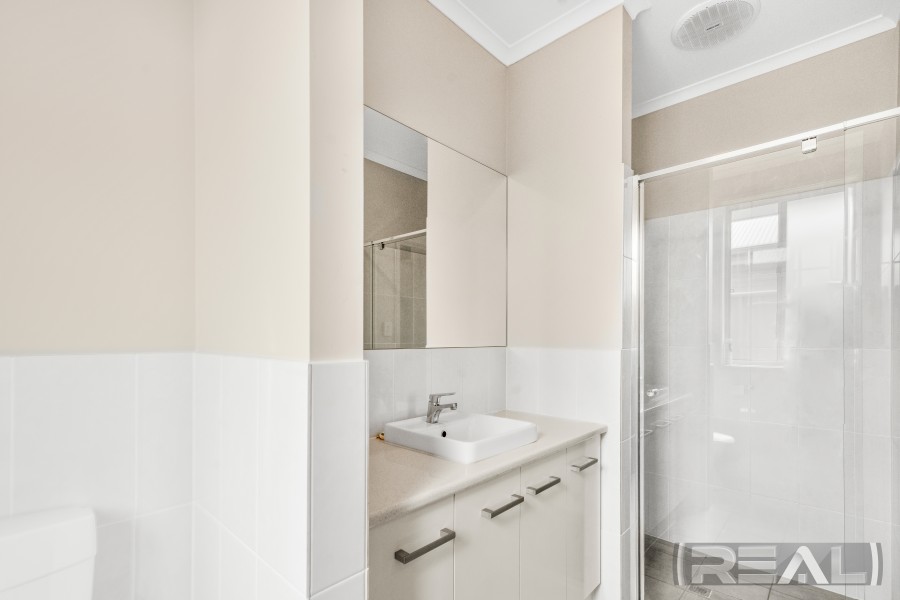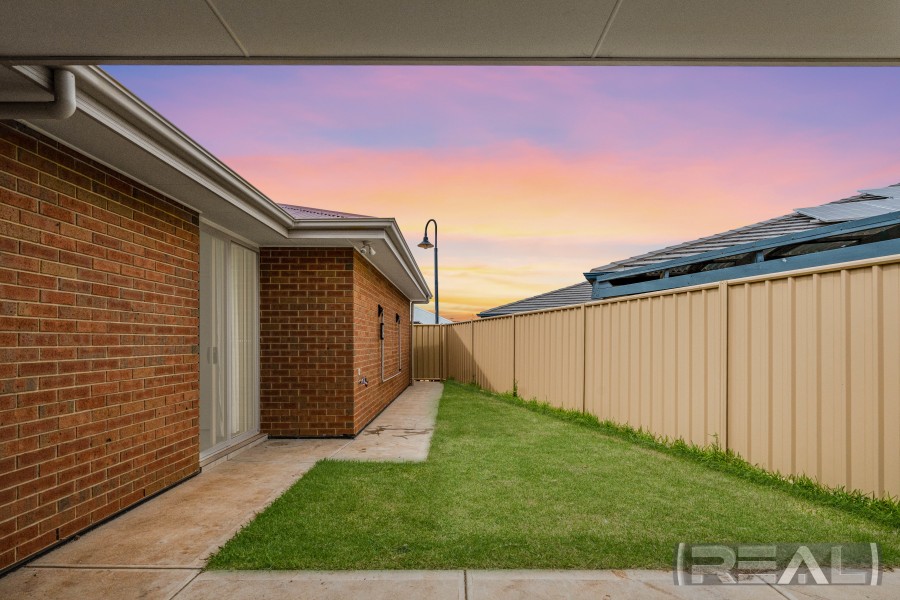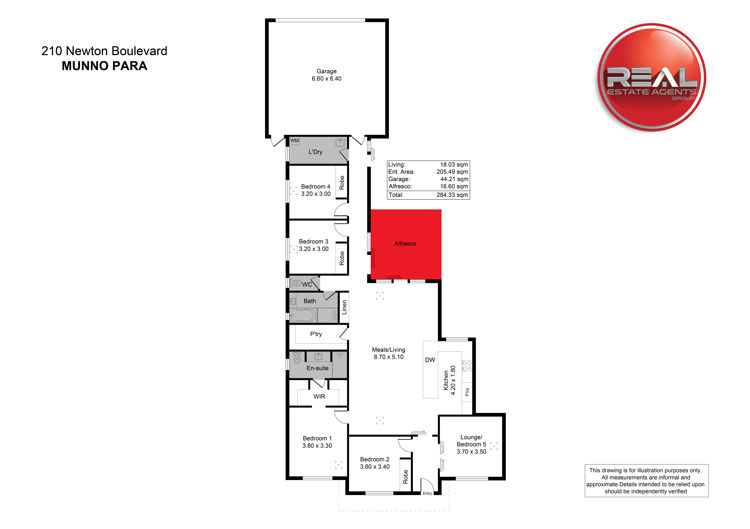Sold
Sold for $542,000
- 5
- 2
- 2
210 Newton Boulevard, Munno Para
Set upon a very generous size allotment of approx 482m² lies this magnificent five bedroom home, featuring high ceilings throughout, plus a ducted Rinnai reverse cycle air conditioning system, ceiling fans and a 6.5kw solar system. If desired, it can be utilised simply as a four bed plus study, if this fits your requirements better. This stunningly designed home boasts a sprawling frontage that features all house because a unique feature of this home is that it has a double garage with a workshop facility that is accessible from the rear lane only, thus leaving the splendid frontage all home with low maintenance, manicured gardens and a decorative tubular black fence. Newton Boulevard is a beautiful tree-lined Street featuring a wide tree-studded centre island that also accommodates ample parking.
This well positioned home also features a close proximity to park schools, several major shopping precincts, transport, and all the I wants any growing family could desire.
Upon entry, you are greeted by a separate entrance, lavished with quality floating flooring that flows throughout all the heavy traffic areas of the home. Perched alongside the entrance are two bedrooms gracing the front of the house. Both feature large windows that allow ample light to filter through to all facets of the living space. One features a floor-to-ceiling, built-in robe, plus both are carpeted and have ceiling fans as stated earlier one could be utilised as a study or even formal dine because it boasts a double cavity sliding door so the choice is yours.
A very generous carpeted master bedroom also graces the front of the home and has a sizeable his and hers walk through robe that opens up to a fantastic ensuite. This neutral toned ensuite features all the "I wants" with a toilet, large mirror, square vanity basin plus a large chrome/glass shower alcove.
The two other remaining bedrooms are positioned separately from the living areas thus helping to reduce noise levels. The sizeable bedrooms, both have floor to ceiling, built-in robes, carpet and ceiling fans.
The large master bedroom has yet another large chrome/glass shower, plus a full-size bath and a large built-in vanity unit. The chrome fixtures are of a quality design and complement the rooms perfectly. The toilet is separate from the wet areas, thus alleviating congestion at peak usage times.
The true brilliance of this abode lies in the open plan design. The owners have crafted a very family friendly home with gorgeous living areas. The lounge room is massive and dining room, plus it overlooks a spacious kitchen lavished with stone Benchtops and all in those wonderful neutral tones. Leading of the living areas are two glass sliding doors, allowing easy access to the rear alfresco area UMR that has been lavished with ceramic tiles.
The kitchen features a stainless steel 900 burner gas cooktop, stainless steel 900 electric oven that is bluetooth compatible, stainless steel 900 rangehood plus provision for an under bench microwave. We even cater enough room to install a double door fridge/freezer. A low slung window is a beautiful enhancement perched over the dual sink overlooking the rear lawn and garden. Ample overhead cupboards and bench storage areas are just to name a few special features this home exudes. The long bench would make for the perfect breakfast bar overlooking the family areas.
This home boasts one of the largest walk-in pantries I've viewed. This massive pantry is complimented by an abundance of shelving to store one's consumables, and there is even enough room to fit the football team. The linen storage is also in abundance, making this home a true work of art.
A large laundry with built-in cupboards is very family friendly plus sliding glass doors allow for easy access to the garden, instant gas hot water is also a welcomed addition. Plus we are NBN enabled
The private and low maintenance rear garden and is surrounded with high colour bond fences, concrete path's engulf the entire abode, making for easy maintenance. The garage door is electric plus as stated, there is enough room for a cozy workbench or enough room to install cupboards for storage,
This home is one of Munno Para's finest and built in 2021 so there are years of hasslefree maintenance for you and your family.
Currently tenanted until 1st March 2023 for a approx. $500 per week.
This is one not to miss. So to view your next home, call Andy White on 0413 949 493 today.
**DISCLAIMER*** Although the Agent has endeavoured to ensure the accuracy of the information contained within the marketing material we remind prospective purchasers to carry out their own due diligence and to not rely upon the information in this description. This description does not warrant that all features, improvements or appliances are in working order or have necessary approvals and the Agent advises all parties interested in the home to undertake their own investigations prior to purchase.
RLA232366
Contact The Agent
Andy White
Sales Associate
| 0413 949 493 | |
| Email Agent | |
| View My Properties |
Information
| Land Size | 482 Square Mtr approx. |
| Building Size | 234 sqm |
| Zoning | |
| Air Conditioning | |
| Built In Robes | |
| Dishwasher | |
| Ducted Cooling | |
| Ducted Heating | |
| Heating | |
| Outdoor Ent |
Talk with an agent: (08) 7073 6888
Connect with us
REAL Estate Agents Group Adelaide 2024 | Privacy | Marketing by Real Estate Australia and ReNet Real Estate Software







