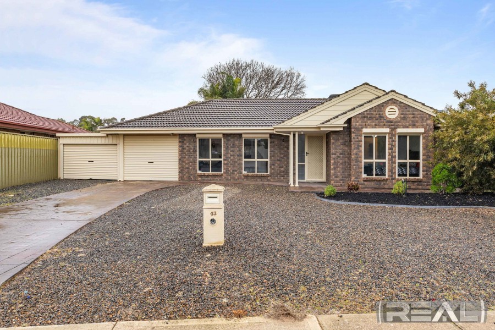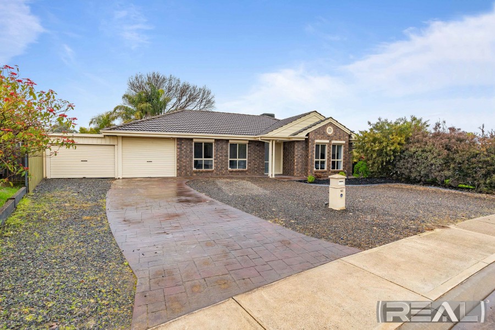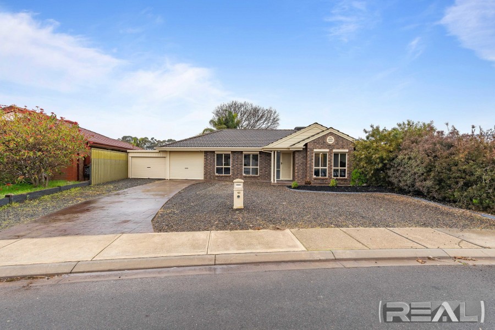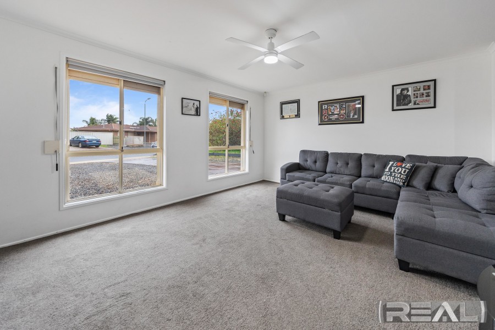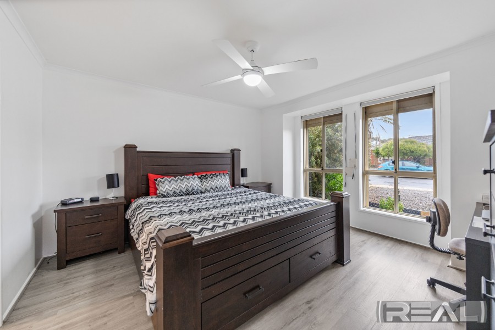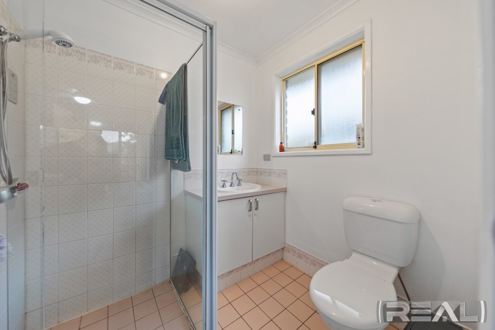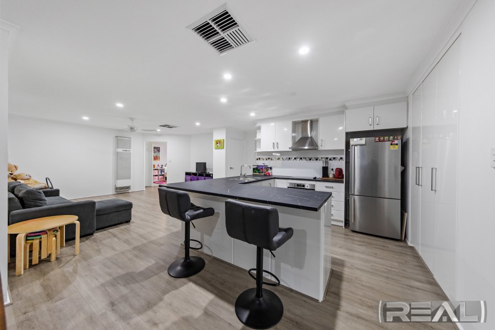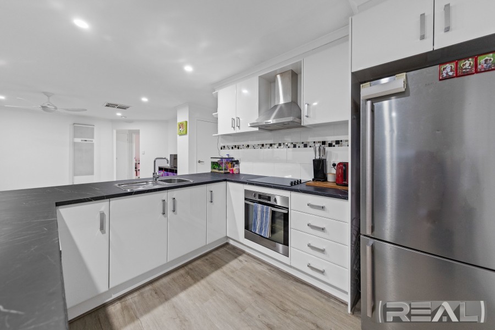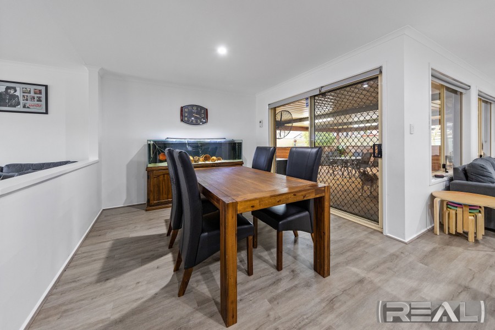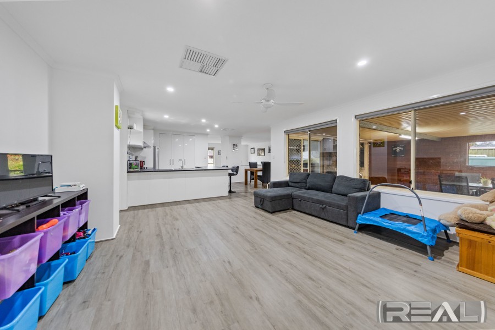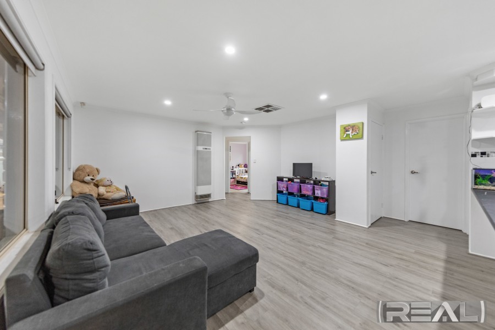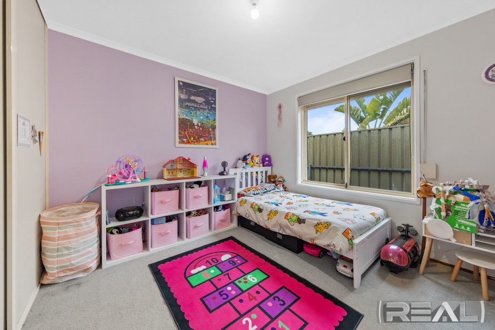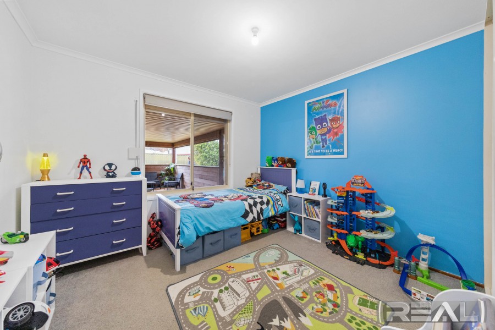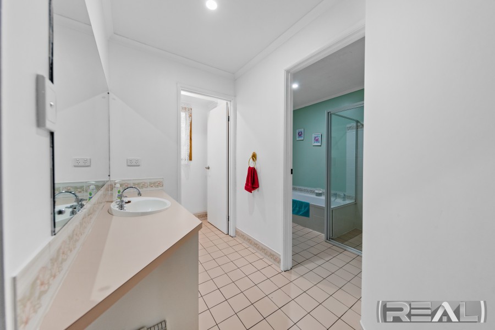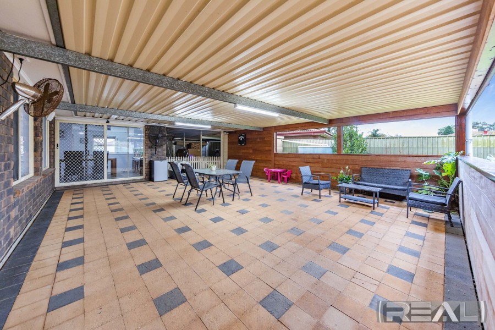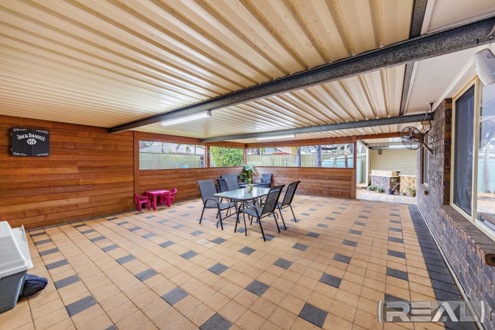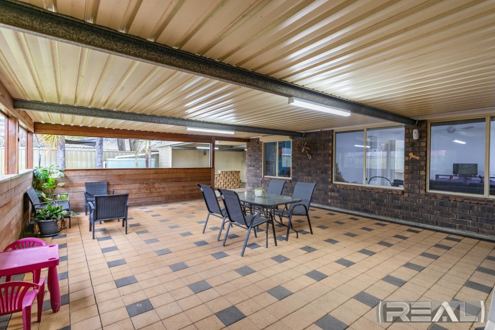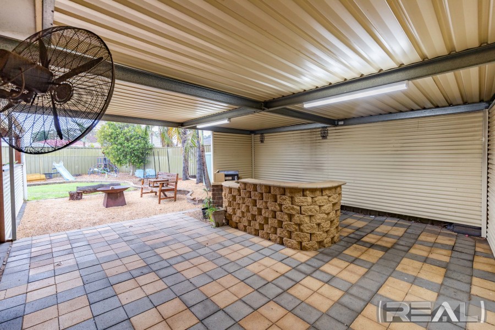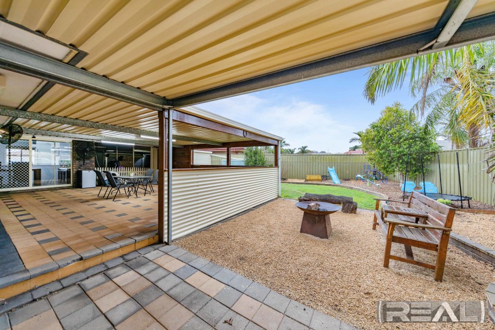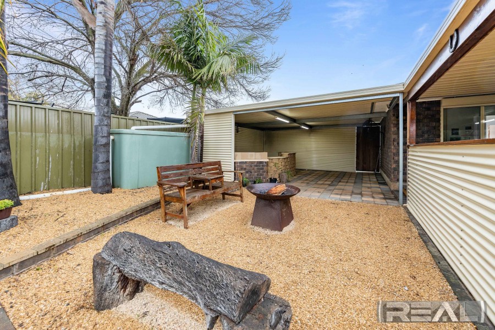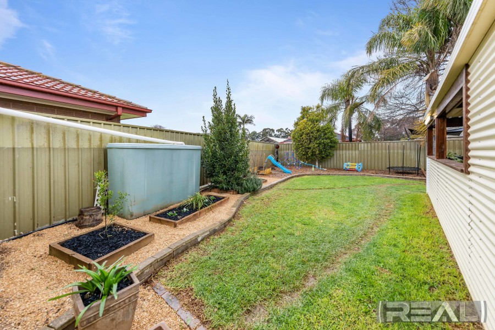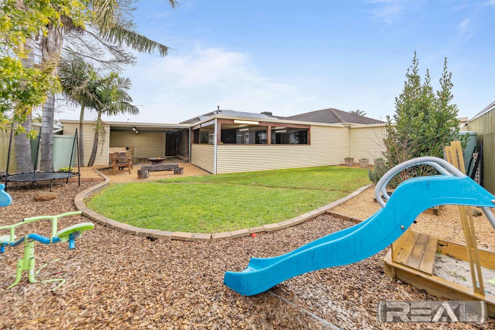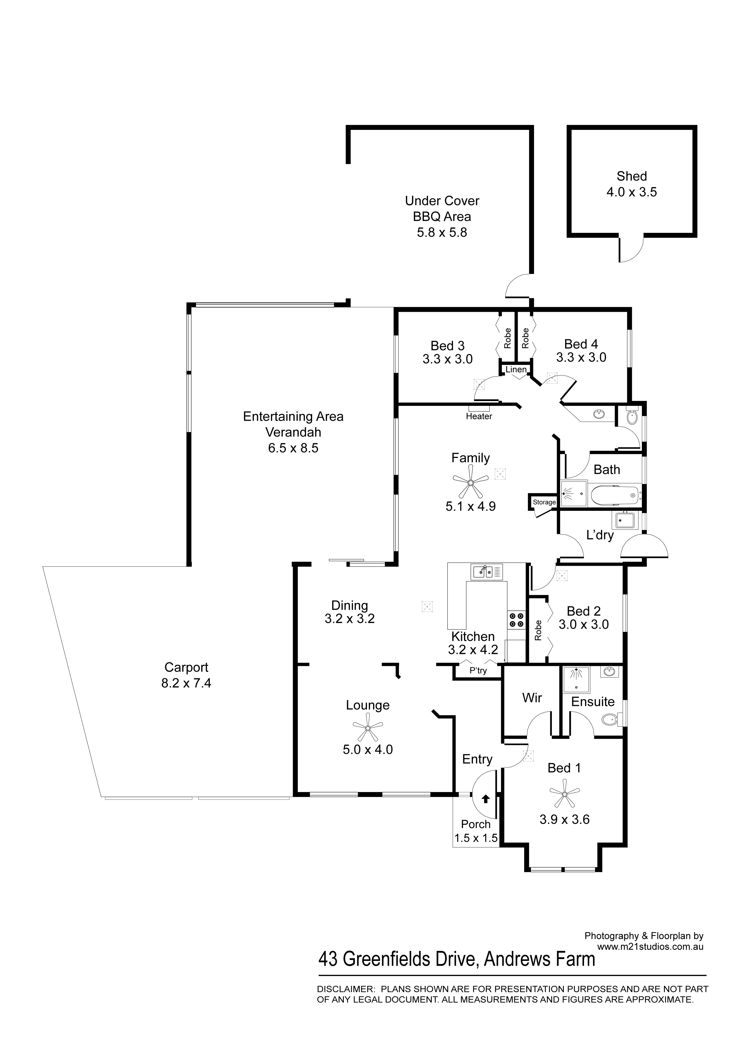Sold
Sold
- 4
- 2
- 4
A Fabulous 4 bedroom Family Friendly Home
It's easy to see why young families are flocking to Andrews Farm to offer their kids the best start in life.
With St. Columba a short stroll away and an array of excellent public and private schools a matter of minutes away this location is highly coveted.
Being at the gateway to the Northern Expressway brings the city, the Barossa and the golden sands of the western beaches all within easy reach making this a very connected place to be.
Naturally the array of conveniences available on Curtis Road and the abundance of retail at 'The Munno' means you are enjoying easy proximity to all you know and love.
Families often struggle to find the ideal balance between convenience of location and size.
Here we have size to surprise and style to make you smile with 4 generous bedrooms, 2 accommodating living areas and expansive outdoor entertaining meaning your family has room to grow.
Immediately attractive this residence boasts a generous frontage affording ample parking.
Inside, timeless elegance is this homes mantra with neutral tones and classic elements melding to create a modern homely ambience that envelopes you the moment you walk in the front door.
The master suite is replete with ensuite lending a little luxury and a walk-in robe provides extra storage. Roller shutters defend against the harshest of the weather conditions and provide serenity for shift workers.
With roller shutters and excellent insulation assisting the ducted evaporative air conditioning and gas heating it appears that regardless of the time of year you are nicely ensconced in the comfort of your own home.
Offsetting the ever increasing costs of living is the 16 panel solar system with an assignable 44c feed in tarrif which will ease the pressures of inflation. Our vendors report that they are usually in credit at the end of the billing period and that the peace of mind of knowing that the power costs are under control until June 2028 has meant they can spend more money on the family and not give it to the power company!
The kitchen is the heart of every home and here the Master Chef of your family will never be far from the epicentre of conversation whilst creating culinary delights.
Regardless of whether it's the chore of preparing mid week meals or catering for life's milestone occasions this kitchen has you covered with cupboard and bench space aplenty.
Beyond the glass sliding door, an expansive outdoor entertaining area awaits. Whether it's a place for toddlers to play under cover or relaxing with those you love the most on the weekend this area is ideal regardless of the season outside.
With plenty of room for pets to play and kids to kick balls, this property offers a low maintenance yard that the whole family can enjoy.
Apart from an abundance of parking afforded by the double carport, there is a shed secreted away behind the veranda out of sight that could make for a great home workshop or a space to serve as extra storage.
The time has come for our house proud vendors to pass on the baton and so the opportunity presents for a new family to make this a home of their own they will love for many years to come.
With size that surprises, presentation to please and features to satisfy the ever changing needs of the modern family, here, an ideal balance awaits.
Ready to move in and enjoy from day one as all the hard work is done all that is left to complete this picture is you.
CT: 5064/120
Land Size: 640m²
House Size: 160m²
Year Built: 1993
Zone: General Neighbourhood
Council: City of Playford
RLA 232366
Contact The Agent
Dave Stockbridge
Director
| 0413 089 910 | |
| Email Agent | |
| View My Properties |
Information
| Land Size | 640 Square Mtr approx. |
| Building Size | 160 sqm |
| Zoning | |
| Air Conditioning | |
| Built In Robes | |
| Ducted Cooling | |
| Ducted Heating | |
| Heating | |
| Outdoor Ent |
Talk with an agent: (08) 7073 6888
Connect with us
REAL Estate Agents Group Adelaide 2024 | Privacy | Marketing by Real Estate Australia and ReNet Real Estate Software
