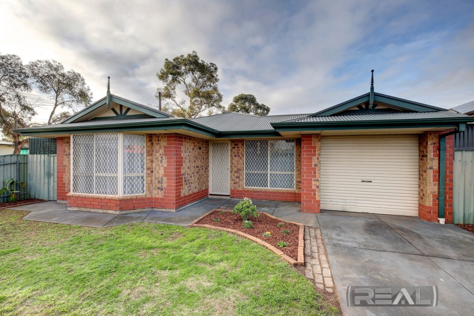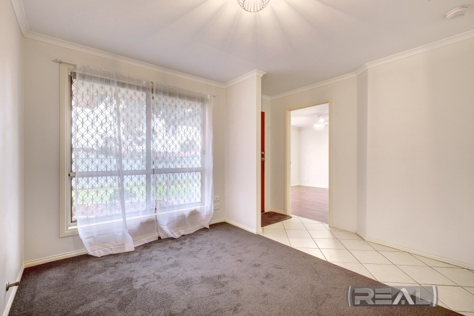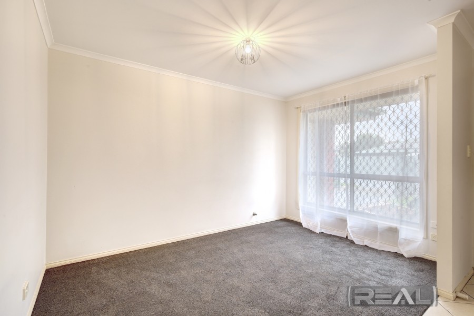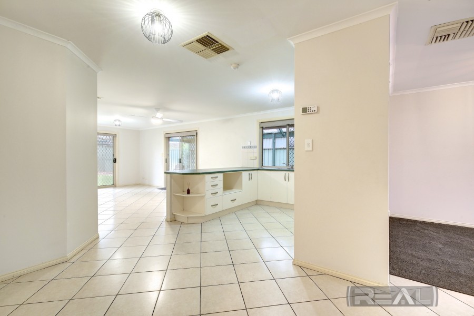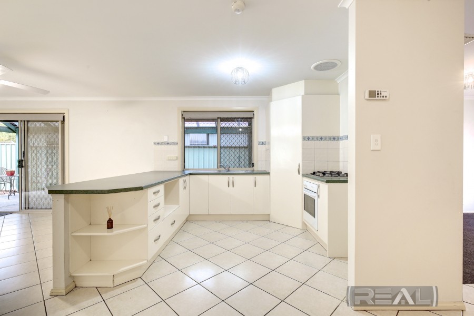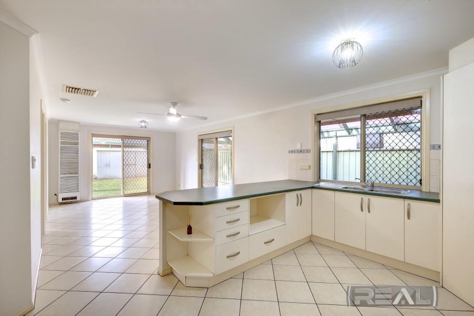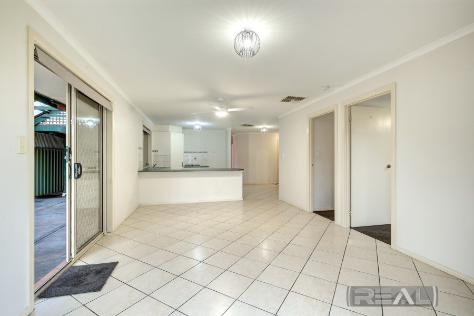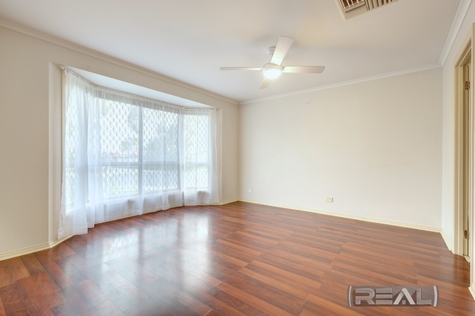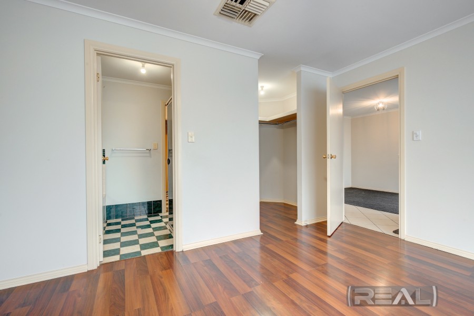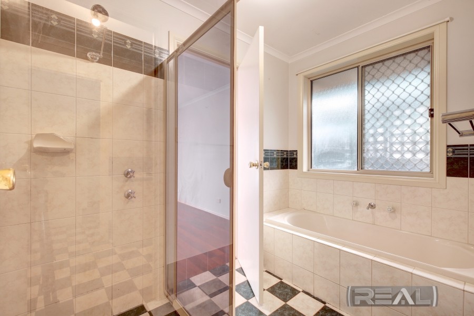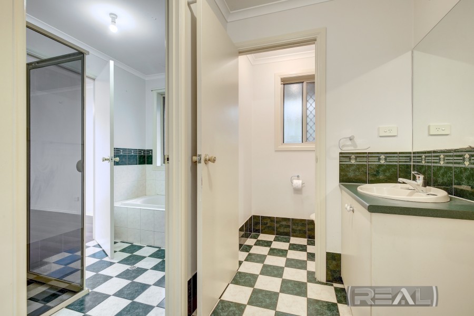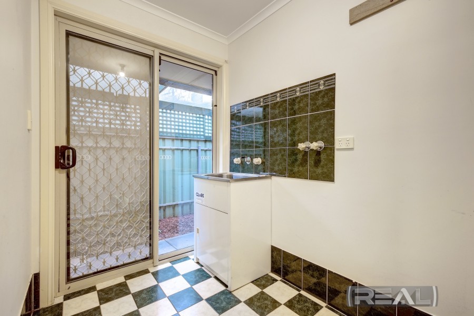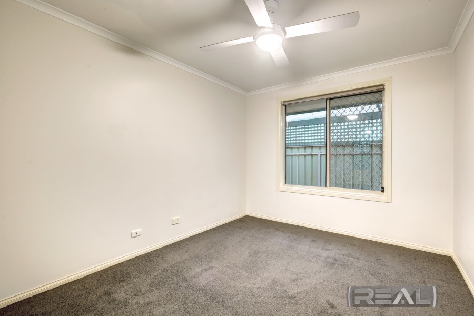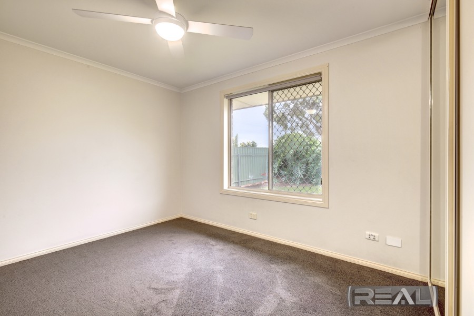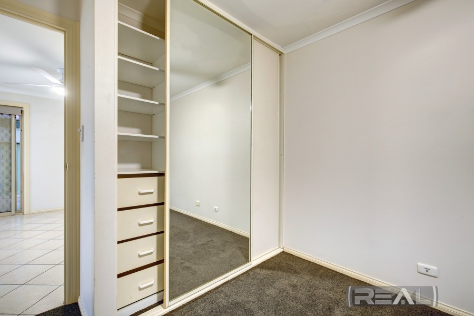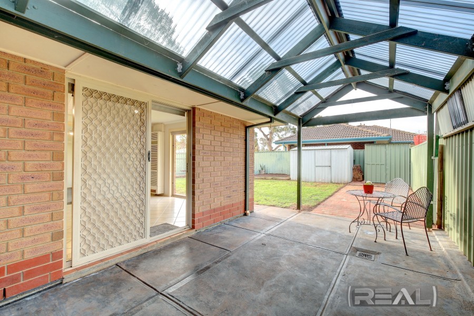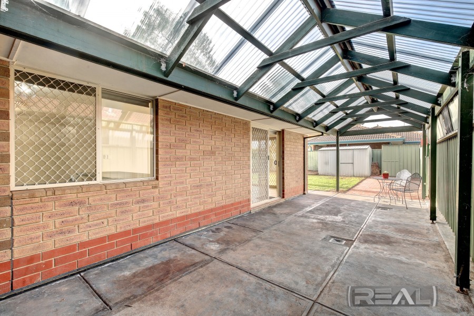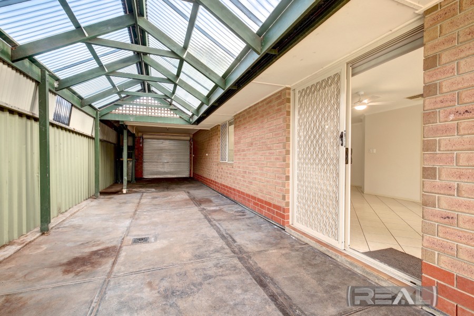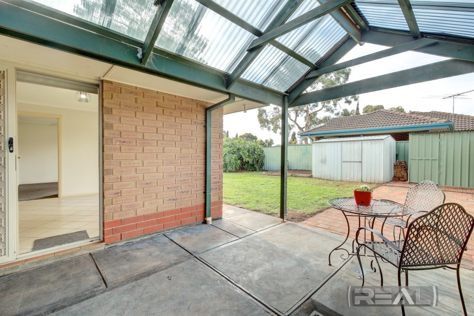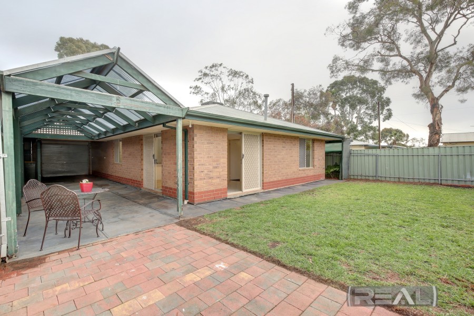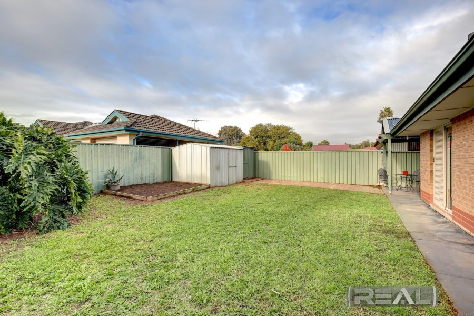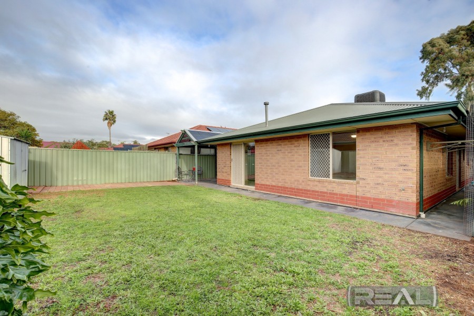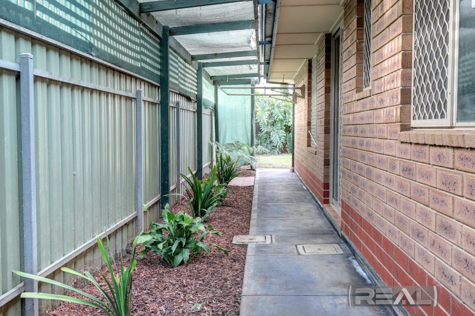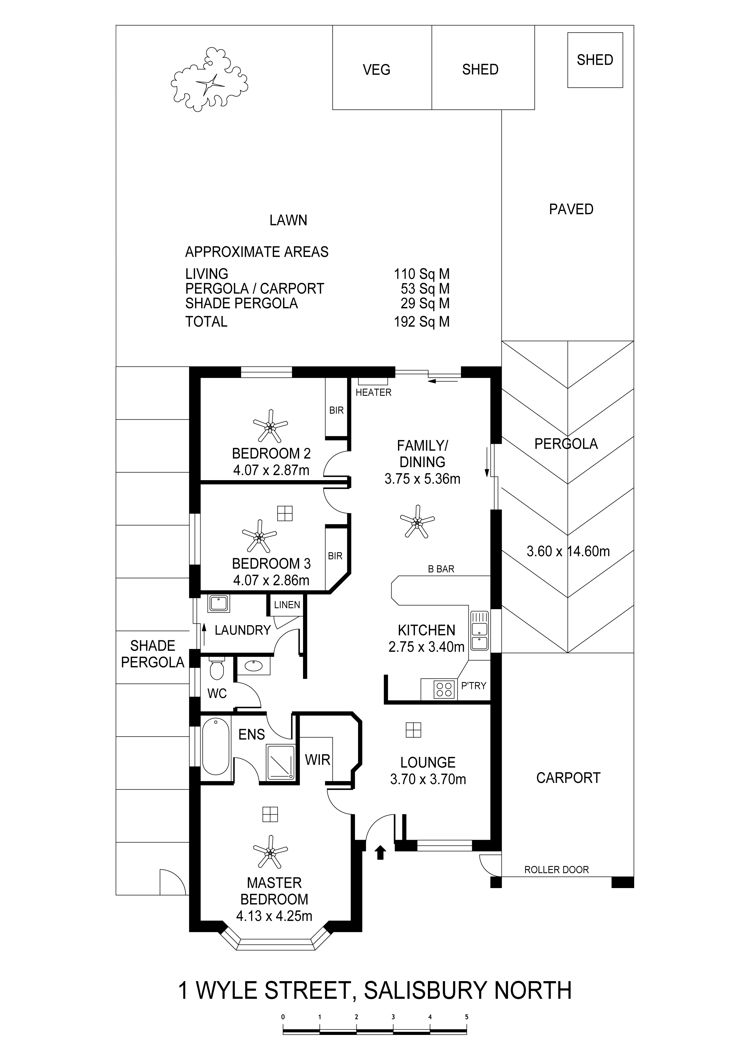Sold
Sold for $405,000
- 3
- 1
- 1
Magnificent courtyard living on a corner allotment
Set upon 416m2 lies this beautiful courtyard home boasting 3 bedrooms, 2 living areas and provision for 3 cars undercover. This corner allotment featuring high Colourbond fences for privacy plus being engulfed by security screens and doors will make for the perfect starter or downsizer into an everchanging market. This area offers shops aplenty, schools, transport and so much more all within easy access. This ever popular section of Salisbury North is a favourite for investors and developers alike and has undergone a radical transformation over recent years.
This 2002 built home has been lavished with tiling throughout all the heavy traffic areas of the home. A sizeable carpeted lounge graces the front of the home and features a large window allowing ample light to filter to all facets of the room.
The very generous master bedroom features a large bay window and has been lavished with floating floors giving it that homely feeling and a touch of elegance plus a modern ceiling fan.
A large and true walk in robe graces the main bedroom boasting ample hanging and storage facilities.
Bedrooms 2 & 3 are both large in design and carpeted. They both offer 2 door built in robes floor to ceiling with 1 door enhanced with a full length mirror. Ceiling fans complete this package plus the home features ducted evap A/C and a gas wall furnace to help keep the elements at bay all year round.
The bathroom is two way in nature so it doubles as an ensuite to the master. A large separate shower and bath will take care of your families needs. The vanity unit is separate from the wet areas thus alleviating congestion at peak usage times. The toilet is separated as well plus the large laundry also features a good sized linen storage facility.
The large open plan kitchen looks over the family room and dine so any inspiring chef can keep a watchful eye on the families antics whilst preparing meals.
We offer an abundance of cupboard storage facilities and bench space. A dual sink and mixer tap overlooks the outdoor entertaining area. A large corner pantry coupled with under bench microwave provision are welcomed plus a S/S 4 burner gas cooktop and a fan forced oven.
The generous tiled family room also boasts 2 glass sliding doors allowing access to the rear garden and under covered gabled pergola lavished with a new sun tuff clear roof.
We can offer provision for 3 cars under cover if you utilised the pergola and another off street park behind gates. The pergola and carport area all are lavished with concrete flooring and concrete paths engulf the entire abode. 2 steel garden sheds adorn the rear yard plus there is ample rear lawn that the family or pampered pooch can frolic in with ease.
Set behind a lovely tubular fence in a nice street with gas instant hot water lies your next home. So to view your next start in life call Andy White on 0413 949 493 today.
CT: 5829/330
Land Size: 416m²
House Size: 126m²
Year Built: 2002
Zone: General Neighbourhood
Council: City of Salisbury
RLA 232366
Contact The Agent
Andy White
Sales Associate
| 0413 949 493 | |
| Email Agent | |
| View My Properties |
Information
| Land Size | 416 Square Mtr approx. |
| Building Size | 126 sqm |
| Zoning | |
| Air Conditioning | |
| Built In Robes | |
| Ducted Cooling | |
| Heating | |
| Outdoor Ent | |
| Shed |
Talk with an agent: (08) 7073 6888
Connect with us
REAL Estate Agents Group Adelaide 2024 | Privacy | Marketing by Real Estate Australia and ReNet Real Estate Software
