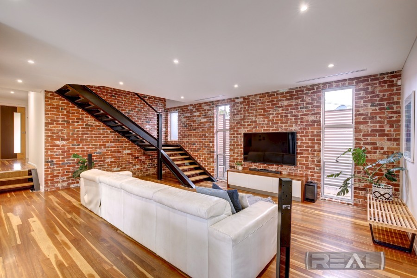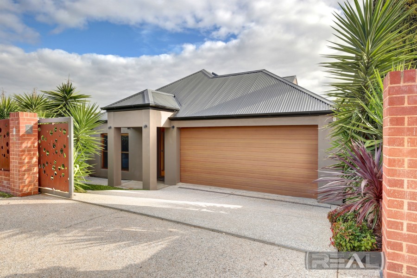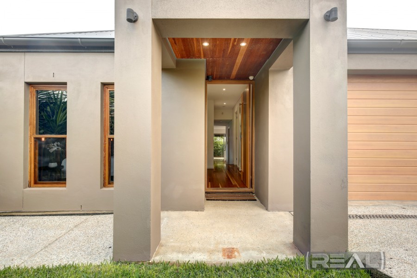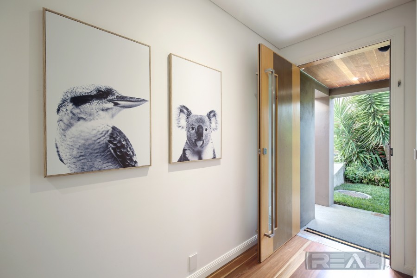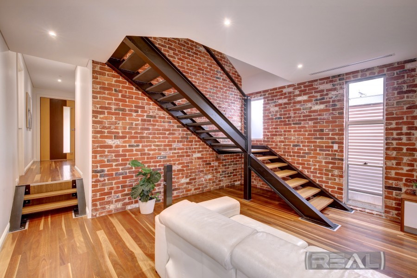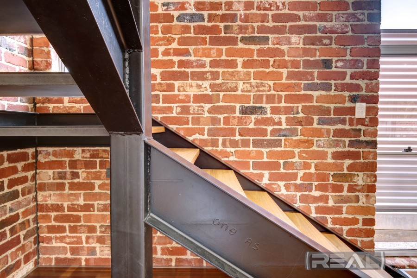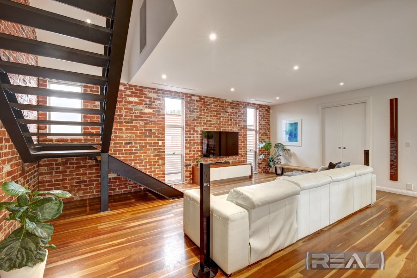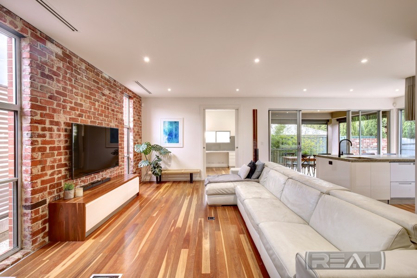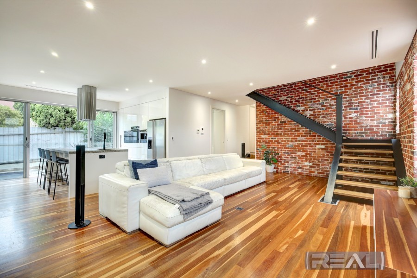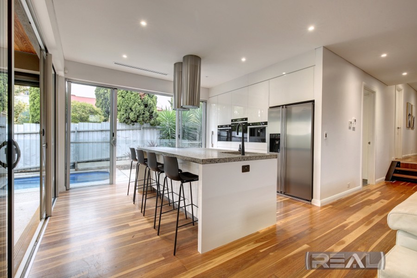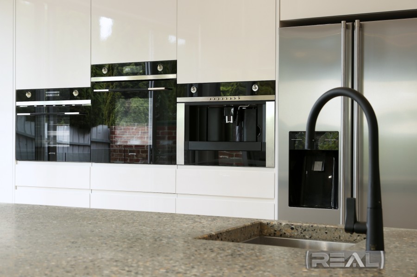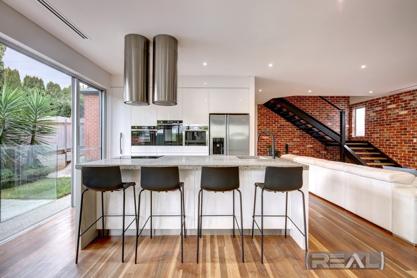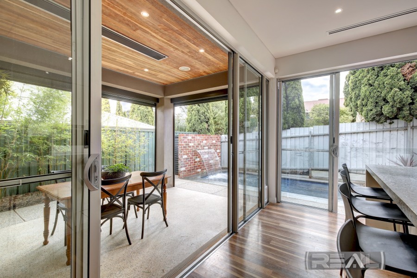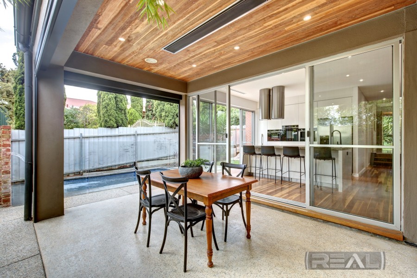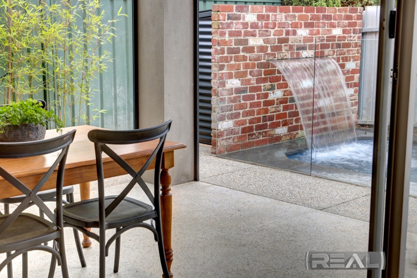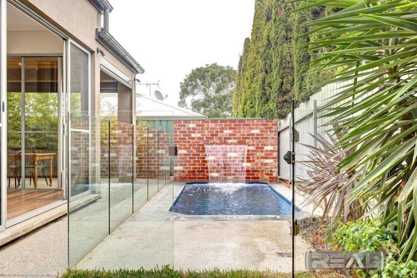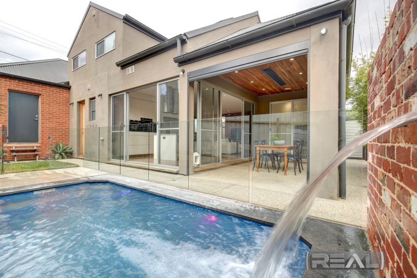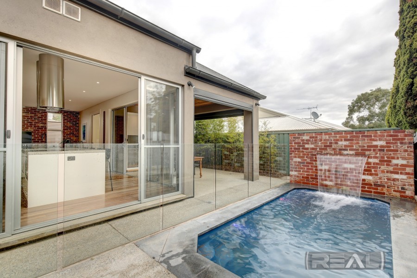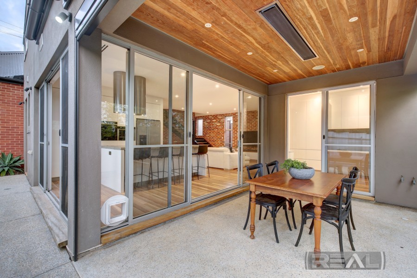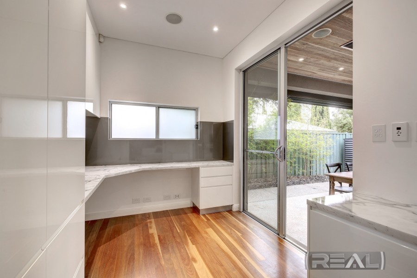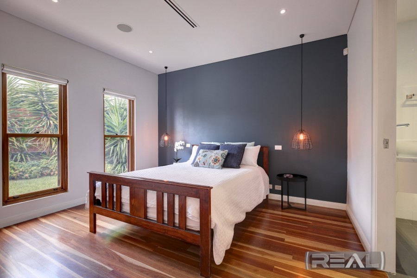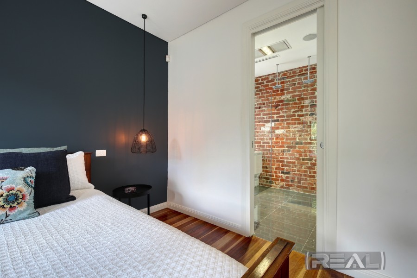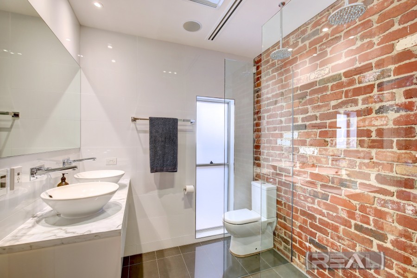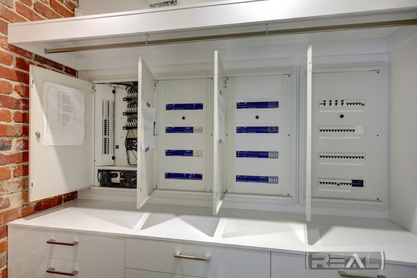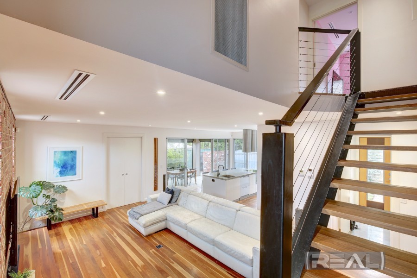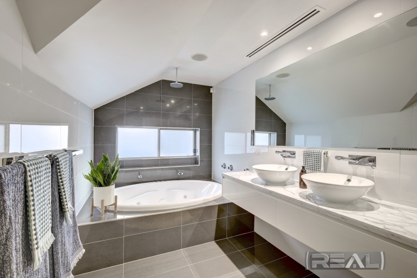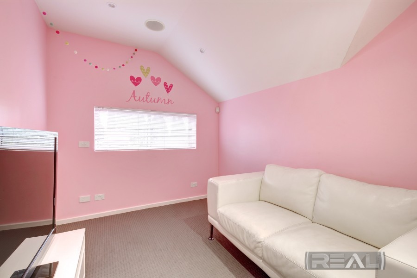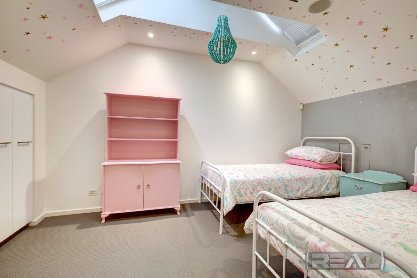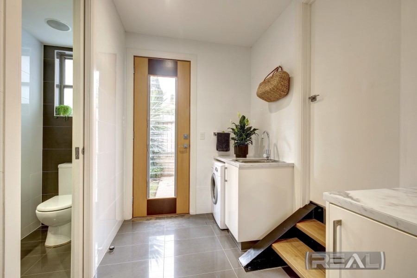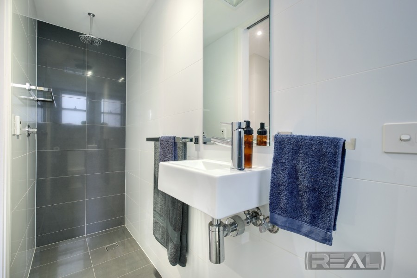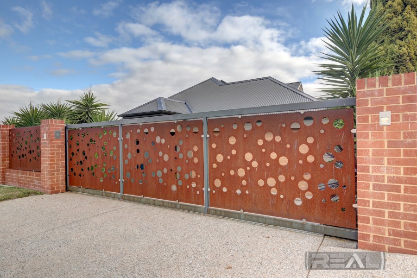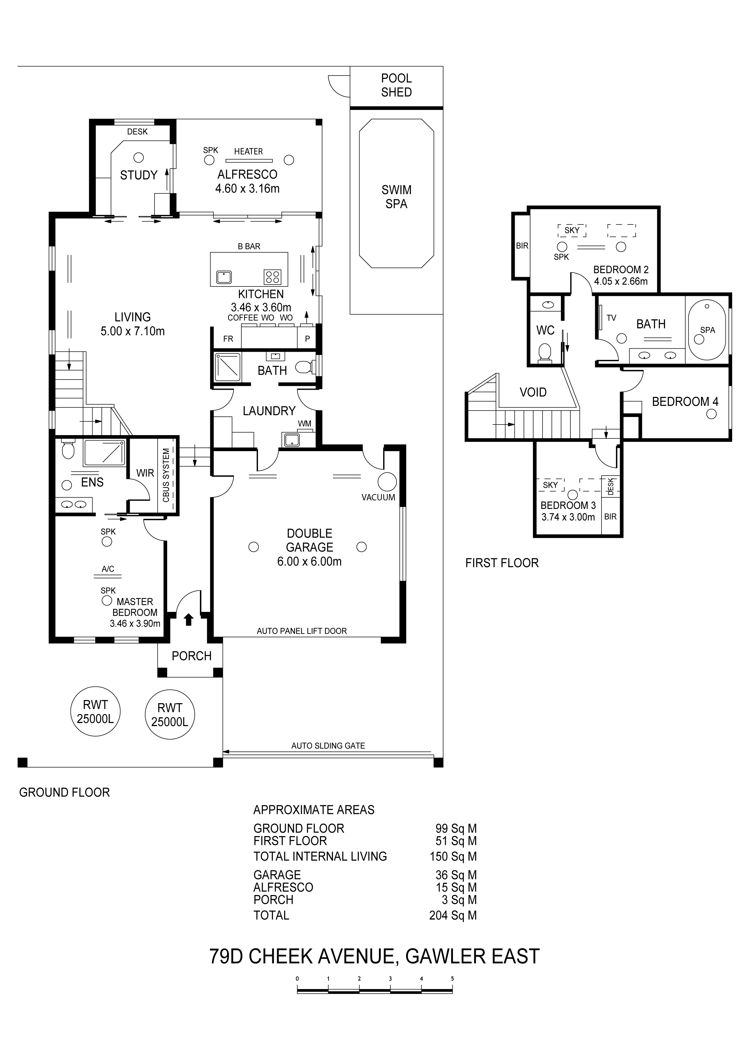Sold
Sold for $630,000
- 4
- 3
- 2
Unsurpassed in quality, technology and unrivaled in design
This unparalleled New York styled 4 bedroom plus study home has no rival on the market today. This home, set on approx. 317m2 is extremely low maintenance in design with integrated technical features of this futuristic home. An architecturally inspired design lavished with the highest quality appliances money could buy has resulted in a jaw dropping home that is not only practical in design but aesthetically pleasing to the eye.
Positioned on a wide and quiet street and close to transport, schools, and minutes away from the central hub of Gawler where nearly every convenience you would need is on display. This ever expanding city is at the gateway to the Barossa wine region and so much more.
Nestled behind artistically designed steel electric gates and double exposed aggregate concrete driveway and paths beacons a portico lavished with a custom made pivot front door and a spotted gum ceiling. The central hallway and all through the lower level heavy traffic areas of the home boast solid timber (spotted gum) flooring. We also feature 2.7m ceilings throughout the lower level.
The generous master bedroom graces the front of the home and features electrically operated blinds on both windows plus 2 bedside pendant lights to add a touch of class.
The ensuite is brought to life with an exposed rustic old red brick feature wall that sets the tone for the things to come. A frameless double glass shower with dual shower roses hangs from the ceiling plus a double suspended vanity unit with large mirrors, and twin bowl basins coupled with exquisite chrome tapware. The inclusion of heat lamps and floor to ceiling porcelain tiling and this is even air-conditioned with an audio system. The walk-in robe has quality built-in cupboards and hanging space with an abundance of drawers.
Now this is where the central C-BUS system is positioned. This is where the magic happens and hidden behinds 4 doors. Every light switch and integrated sound system, data control etc is hardwired to C-BUS. We can operate every light remotely to give the appearance you are home when not, close the sky windows automatically when it rains. This system alone is approx. $50,000 to set up and install plus so much more and it has the capacity to add to the system. This home has fibre (NBN) connected to the house so its insanely quick. The data etc is wired to every room & TV plus its even set up to accommodate a smart fridge so creating a shopping list is made a lot less harrowing.
You step down into the open living and it is a true work of art. The inclusion of yet another old red brick wall creates that New York feel against the spotted gum floors and makes a wonderful backdrop to the steel and timber staircase with S/S guide wires. The large lounge even boasts hidden power points in the floor so charging your laptop while watching TV will stop someone tripping over your power cord.
This area is overlooking the most opulent 2pac kitchen featuring a solid concrete bench top on the island bench. We have power points with USB charging facilities and large square recessed sink and Gessi tap. We boast all Smeg appliances built in such as a slide out coffee machine, pyrolytic oven, steam oven, convection microwave and induction cooktops. S/S twin cylindrical rangehoods, Fisher and Paykel double draw dishwasher also feature
LED lighting plus 2 double sliding doors will allow ease of access to the entertaining areas. From the kitchen the chef can keep a watchful eye on the antics of the family because the glass doors and windows allow ample light to fill to all facets of the open plan design. We even have an electronically controlled doggy door for one's pampered pooch.
The large laundry has provision for an under bench washing machine and also boasts a laundry chute from upstairs. This laundry also features a third bathroom with floor to ceiling tiling, rain head shower, heat lamps and audio speakers.
The large study or office is 2pac and features floor to ceiling cupboards plus a generous workstation. Glass sliding doors to the exterior entertaining area and more data points will make working from home less of a chore.
The high clearance double garage with modern LED lighting will fit a tradesman's van or 4x4 with ease and features 2 internal doors to the home and 1 to the exterior. A large electric panel lift door plus we feature the collector unit for the ducted vacuum system that resides throughout the home.
Upstairs we feature bed 2 and 3 that are carpeted and are cosy in design. Bed 2 features 2 electric sky windows and built-in cupboard. Bedroom 3 also features built in cupboard with drawers. Bedroom 4 is large and yet again boasts 2 electric sky windows plus built ins with drawers.
The generous master bathroom is tiled floor to ceiling and features a massive spa bath with a shower. This is also air-conditioned with heat lamps, LED lights and provision for a TV. A large mirror is above the twin suspended vanity unit and yet again wired audio. The toilet is positioned externally from the wet area to help alleviate congestion at peak usage times.
Underneath the rear verandah we have polished concrete flooring, and the ceiling is lined with a spotted gum ceiling inlaid with an electric heater and remote controlled electric zip track blinds. The rear yard is very private with bamboo screening and high fences. We even have provision for hot and cold water for future outdoor sink.
This all overlooks the magnificent salt chlorinated plunge pool with swim jets and a beautiful frameless glass pool fence. The pool has multi coloured LED lights plus a red brick wall featuring an exquisite waterfall feature. The pool is also heated. Provision for a shower with hot/cold water next to the pool is facilitated.
We also feature an underground soaker watering system plus solar hot water and 2 submerged 22,500 Litre concrete rainwater tanks along with mains water if desired which is plumbed into the home. The home as expected with the level of attention to detail, we feature an alarm system, TV intercom system to the front gate and a 16 Kw Daikin ducted R/C A/C system that supplies the entire home helping to keep the elements at bay all year round.
This community titled one owner masterpiece has had such a high level of thought and design lavished upon it makes this one not to miss. This was designed to be low in maintenance that it gives its occupants the opportunity to not be a slave to the house and gardens and to enjoy life once again. So, to view your next home with all the trimmings call Andy White today on 0413 949 493.
CT: 6021/284
Land Size: 317m²
House Size: 183m²
Year Built: 2012
Zone: General Neighbourhood
Council Rates: $1,970 (approx.) p/a
Strata Rates: $123 (approx.) p/q
Council: Gawler
RLA 232366
Contact The Agent
Andy White
Sales Associate
| 0413 949 493 | |
| Email Agent | |
| View My Properties |
Information
| Land Size | 317 Square Mtr approx. |
| Building Size | 183 sqm |
| Zoning | |
| Air Conditioning | |
| Built In Robes | |
| Dishwasher | |
| Ducted Cooling | |
| Ducted Heating | |
| Heating | |
| Outdoor Ent | |
| Pool | |
| In Ground Pool |
Talk with an agent: (08) 7073 6888
Connect with us
REAL Estate Agents Group Adelaide 2024 | Privacy | Marketing by Real Estate Australia and ReNet Real Estate Software
