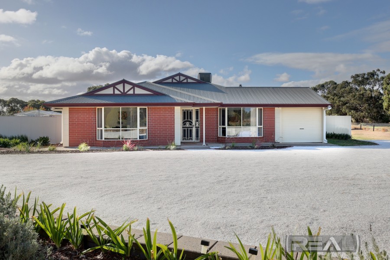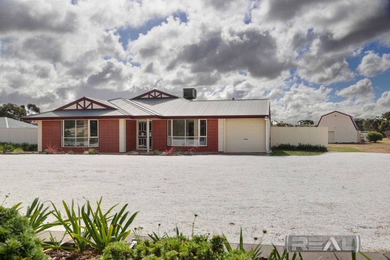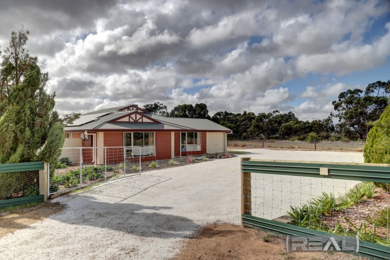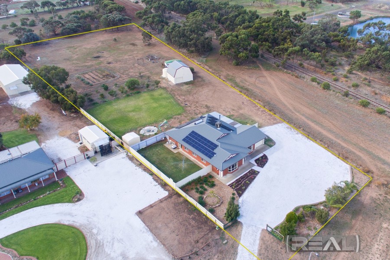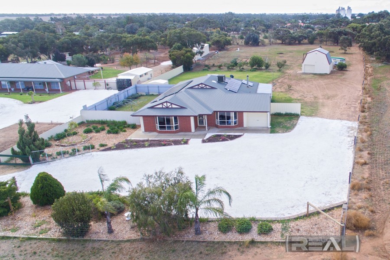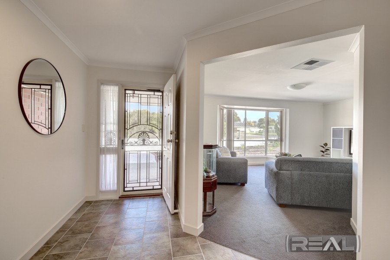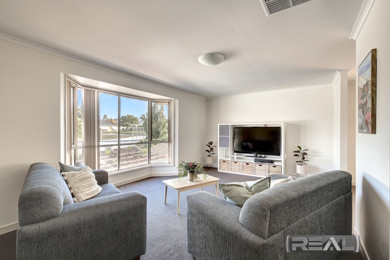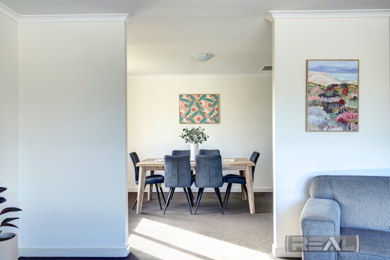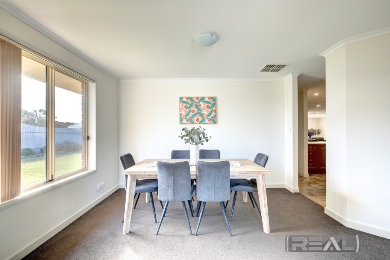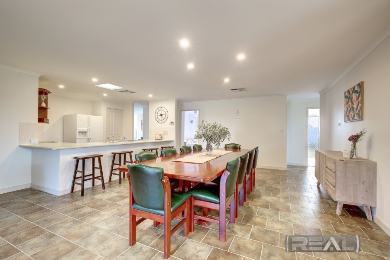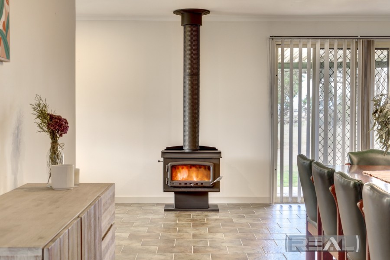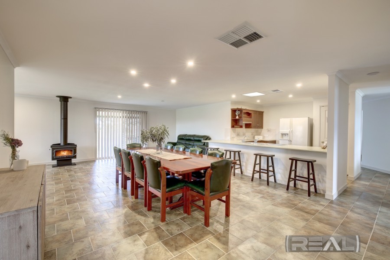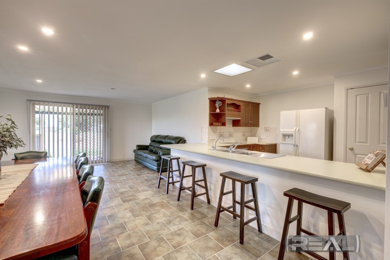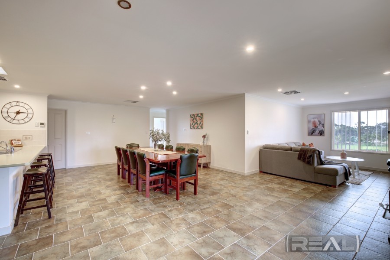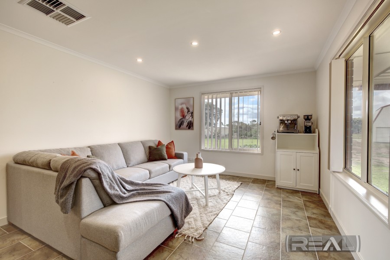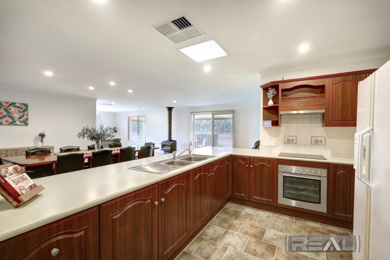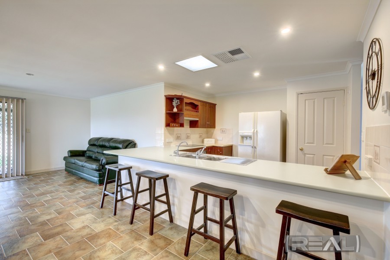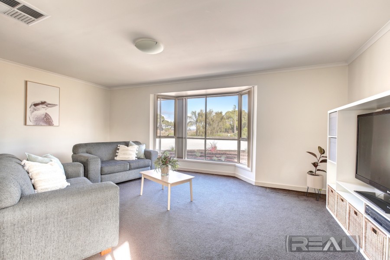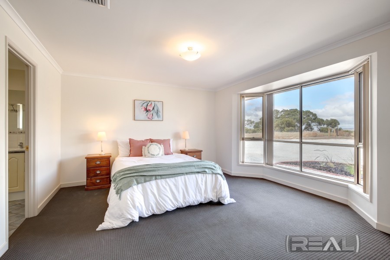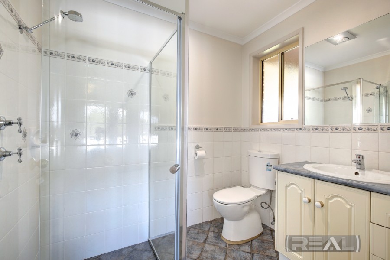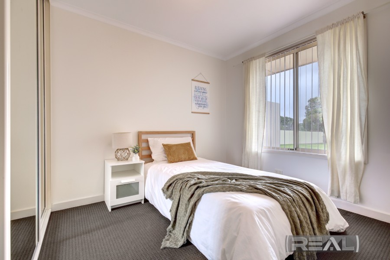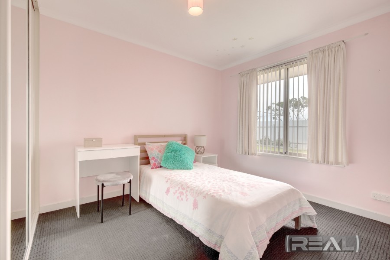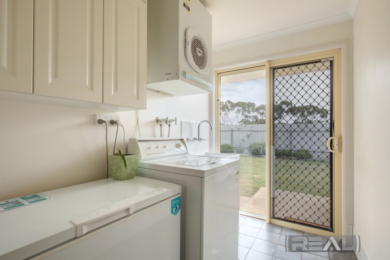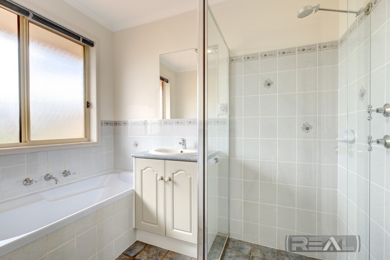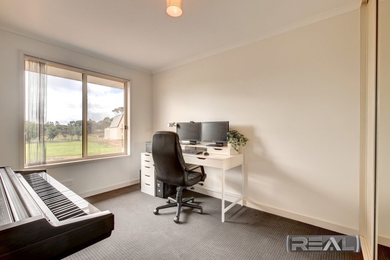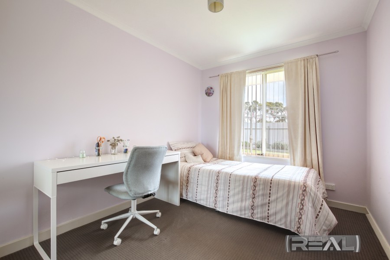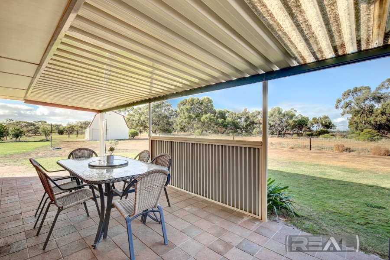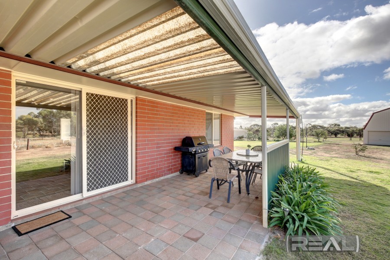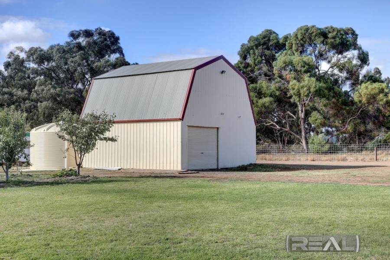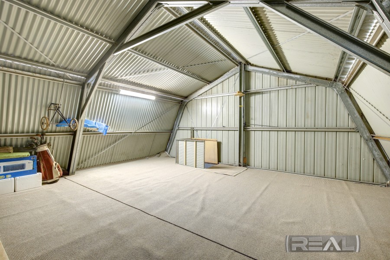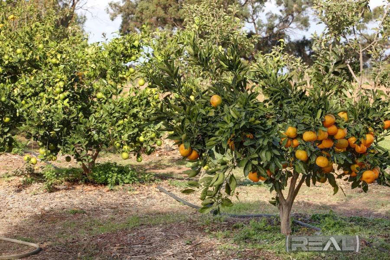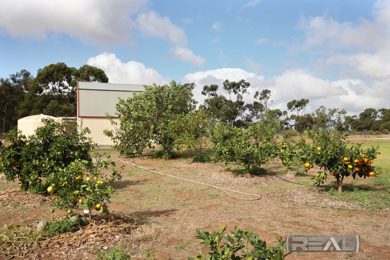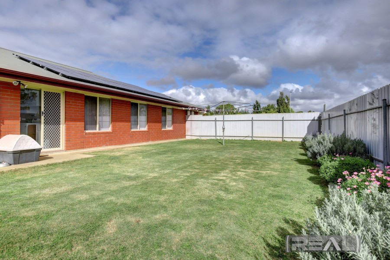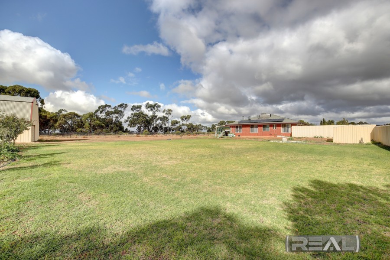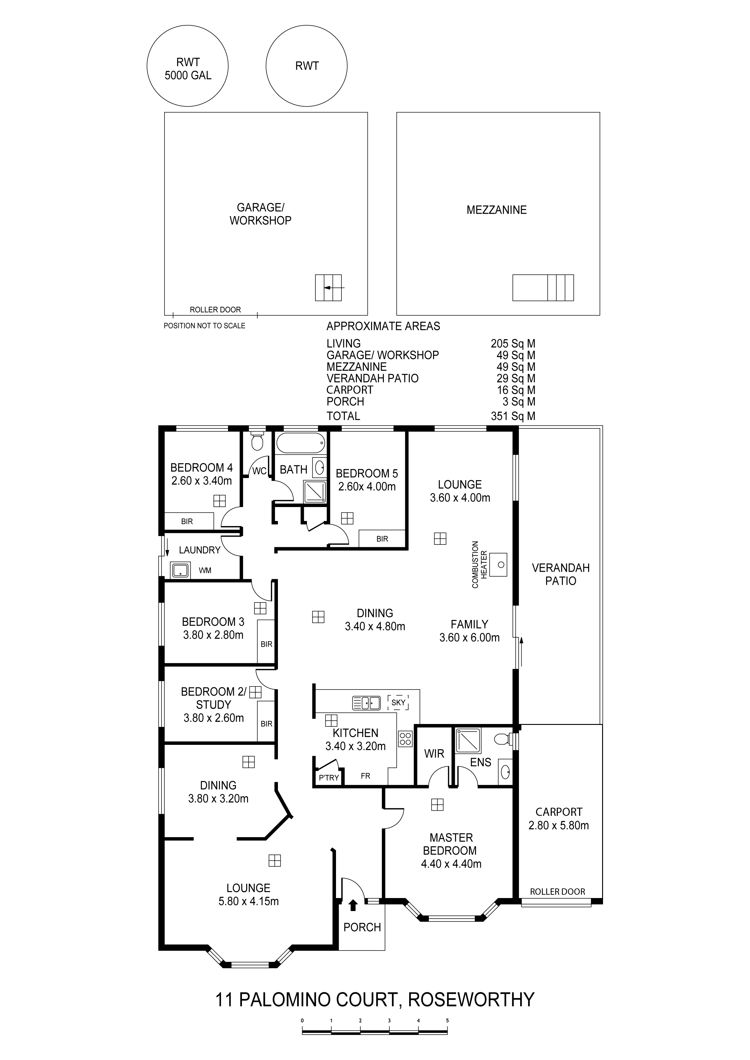Sold
Sold for $775,000
- 5
- 2
- 3
5 bedroom steel framed home, 13.28KW solar, Quakers Barn on approx. 8784m2.
Set upon approx. 8784m2 resides this magnificent 5 bedroom home with a plethora of living areas to support any growing family. Roseworthy is positioned approx. 9 minutes from the centre of the ever-growing town of Gawler where nearly every convenience is at hand. We are positioned at the end of a no through road so there is minimal traffic flow and boasting a quiet and peaceful environment. A massive 13.28KW solar system with two 5 kilowatt invertors will help to reduce ones energy bills. Live the country lifestyle without having to travel miles to enjoy city conveniences.
Upon entry, you are greeted by a large separate entrance that has been lavished with tiling that flows throughout all the heavy traffic areas of the home. A beautiful neutral colour scheme and Stanford doors grace the entire abode. This is a well loved and cared for home that has created many fond memories for its fastidious custodians.
The very generous carpeted master bedroom features a large bay window plus a walk-in robe with ample storage facilities. The ensuite features a chrome/glass shower plus quality chrome fittings. A modern toilet plus vanity with ceramic sink, large mirror and heat lamps complete this package. The remaining bedrooms are positioned in the rear quarters of the home and are somewhat sheltered from the entertaining areas helping to reduce noise levels.
Bedroom 2 and 4 both feature double door built-in robes with 2 full length mirrors and are carpeted along with all other bedrooms. Bedrooms 3 and 5 also have double door built-in robes but with 1 door each featuring a full-length mirror plus they are sizeable in nature. Bedroom 5 boasts double cat 6 network sockets so it would easily be utilized as an office if need to be.
The large, carpeted lounge at the front of the home also boasts a large bay window that allows ample light to filter to all facets of the room. This room also has double cat 6 network sockets available. The formal dine is alongside and sizable in design. This could easily be transformed into yet another bedroom if needed to be.
The generously sized kitchen is the beating heart of this large home. It looks out over the open plan living areas so the chef can keep a watchful eye on the antics of the family whilst preparing meals. We feature an abundance of bench area and cupboard storage facilities and even overhead cupboards plus a large pantry. A long breakfast bar has been incorporated into the design with a dual sink with mixer tap plus a dual filter tap that delivers rainwater to the sink. A S/S electric oven and S/S rangehood with ceramic cooktop are surrounded by a tiled splashback and there is ample provision for side by side fridge/freezer and an abundance of power points. A skylight also is a welcomed addition.
The massive dining room at the moment supports a large 10 seater table and chairs with ease so those Christmas functions will forever be transformed for the better. We feature LED lights throughout the living area with 8ft ceilings. A wood combustion heater brings life and warmth to this massive area plus ducted evap A/C throughout. The generous family/rumpus is incorporated in this area and features glass sliding doors to the outside entertaining area.
The master bathroom also boasts a glass/chrome shower, heat lamps, full length bath plus a large mirror and vanity. The toilet is separate so thus elevating congestion at peak usage times. Ample linen storage is provided as well. The large laundry has a sink plus overhead cupboards and glass sliding doors to the large private garden area with high fences for privacy and there are 2 clotheslines supported by a lovely green grassed lawn.
We have a single carport under the main roof with an electric roller door that opens to the Colourbond verandah on the side. This area is all paved for entertaining.
In addition, we have a Quakers Barn complete with a mezzanine floor. This is approx. 7m x 7m with a roller door plus power (single phase and 3 phase to the house). We have lights plus a cosy workshop area for maintenance. A stairway leads up to the mezzanine floor with a counterweighted trap door. This area has been lavished with carpet and would make for the perfect teenage retreat or simply a theatre room. There also is external floodlighting to the front and rear of the shed plus dual cat 6 network cables this area. There are 45,000 litres of rainwater available, and the house and shed are plumbed to the tanks with 1st flush water diverters on all downpipes. A pressure pump with carbon plus 5-micron filter will deliver water to the house so if desired you can switch between mains if need to be.
A 3m x 3m garden shed overlooking an approx. 20m x 20m lawned area for the family plus a 10m x 15m fenced vegetable plot is ready to use. We feature a variety of fruit trees, lemon x2, lemonade x2, double grafted lime, apple x2, Japanese imperial mandarin, fig, plum x2, pear, almond, grapefruit, loquat, nectarine x2, apricot x2, mulberry x2 and tangelo x2.
As you can see, we cater for any growing family plus solar hot water and 7 security cameras and so much more. This property has so much space around the home to play with incorporating good fencing and positioned next to a reserve. This home is designed to be set up off grid as much as possible.
So to view your next home call Andy White today on 0413949493.
CT: 6126/155
Land Size: 8784m²
House Size: 220m²
Year Built: 1998
Zone: Rural Living
Council: Light
RLA 232366
Contact The Agent
Andy White
Sales Associate
| 0413 949 493 | |
| Email Agent | |
| View My Properties |
Information
| Land Size | 8784 Square Mtr approx. |
| Building Size | 220 sqm |
| Zoning | |
| Air Conditioning | |
| Built In Robes | |
| Ducted Cooling | |
| Heating | |
| Outdoor Ent | |
| Shed |
Talk with an agent: (08) 7073 6888
Connect with us
REAL Estate Agents Group Adelaide 2024 | Privacy | Marketing by Real Estate Australia and ReNet Real Estate Software
