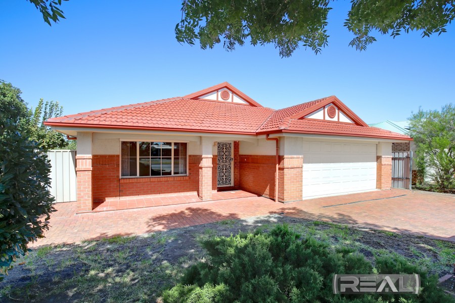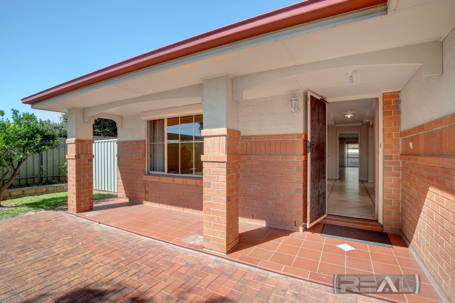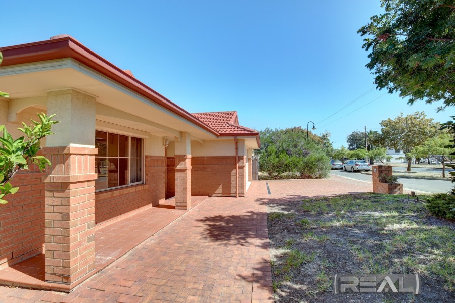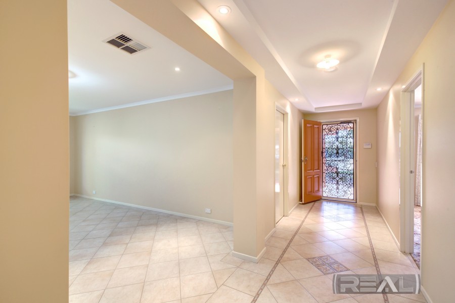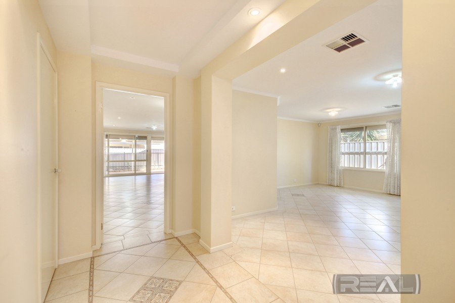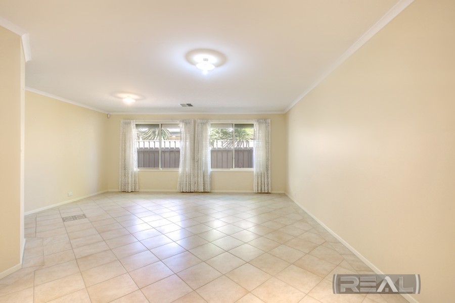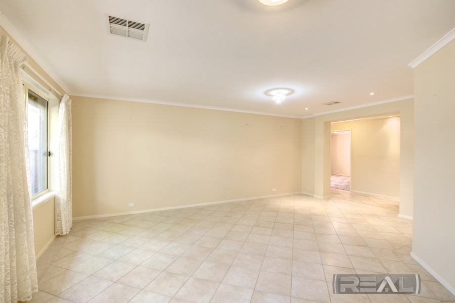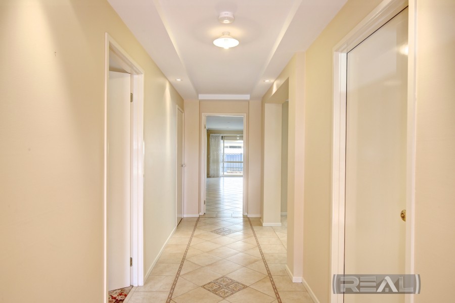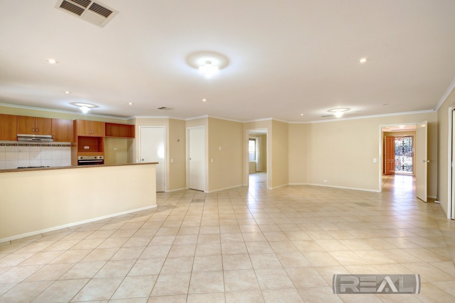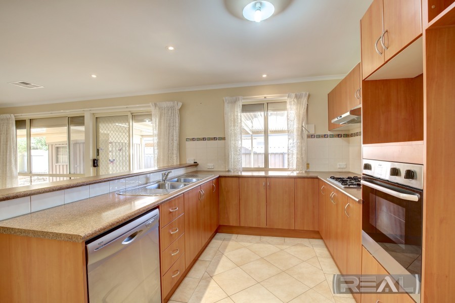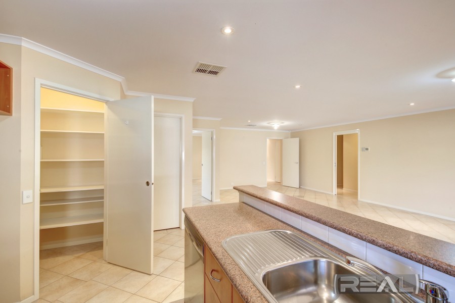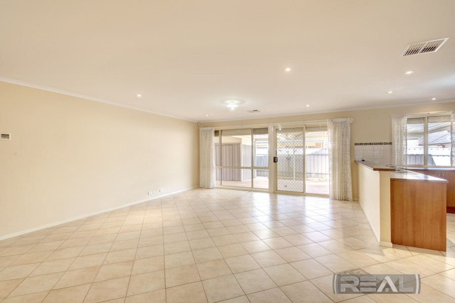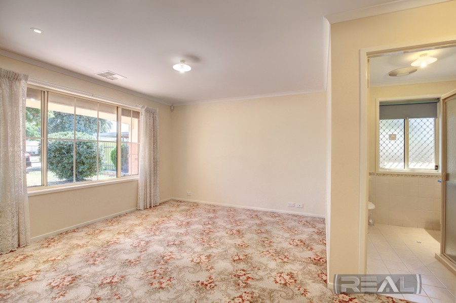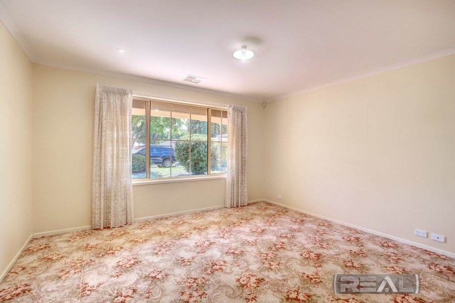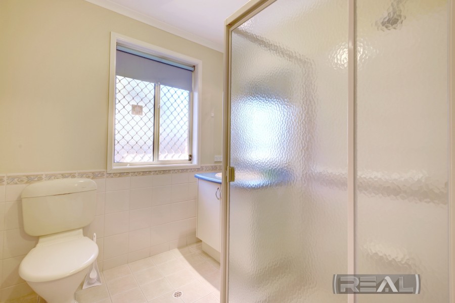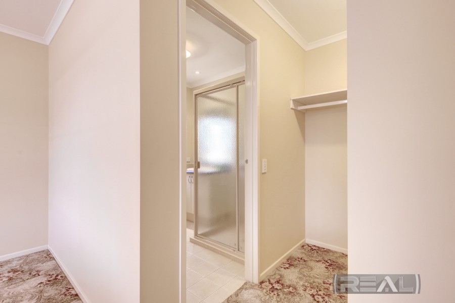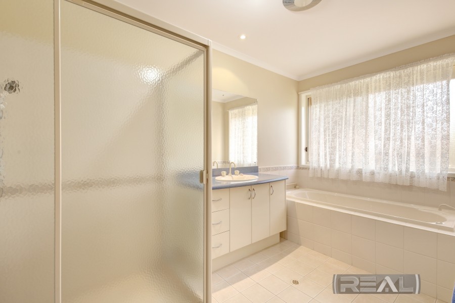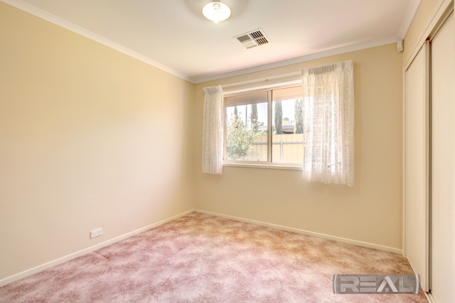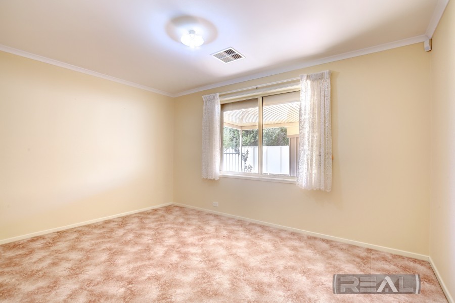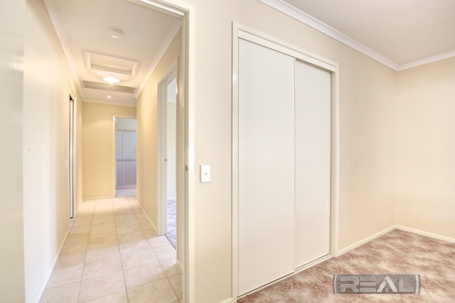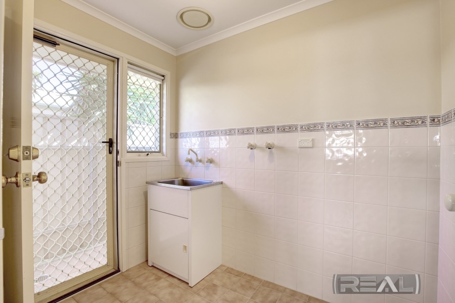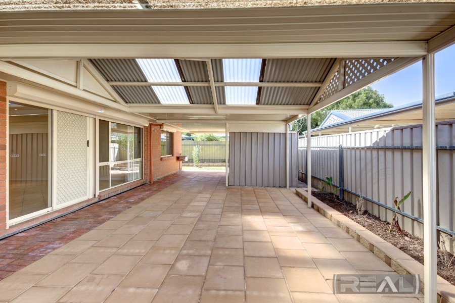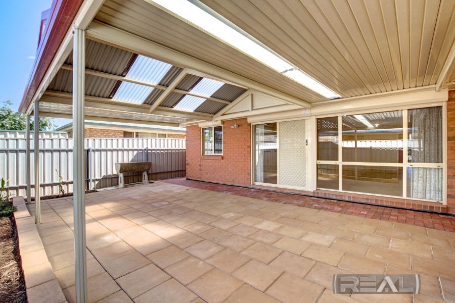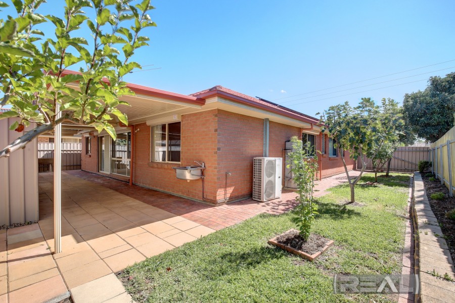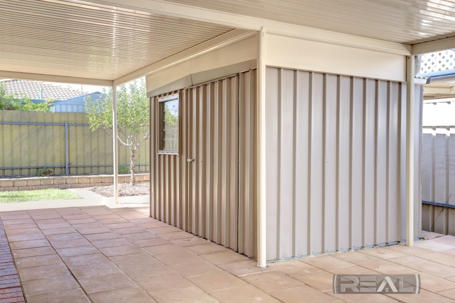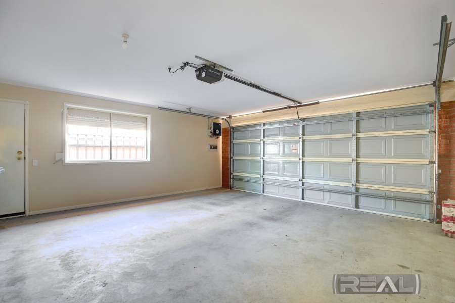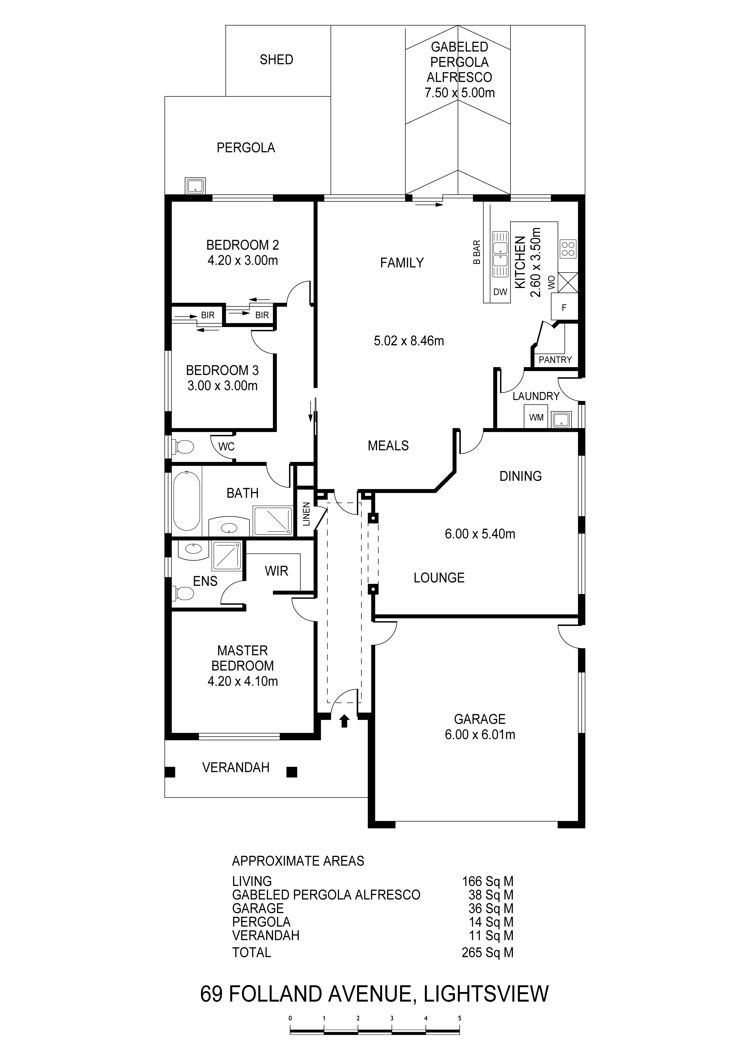Sold
Sold for $748,000
- 3
- 2
- 2
Deceased Estate
AUCTION - Wednesday 27th April @ 2pm.
The prestigious address of Lightsview is very sought after with multi-level development engulfing the suburb. We have on offer a very rare and desirable property boasting an allotment of approx. 515m2 and featuring a truly spacious well loved one owner 3 bedroom, 2 bathroom plus double garage home. This beautiful home is positioned on a service road surrounded by other quality houses and would make for the perfect family home or downsizer because it's all positioned on one level so no stairs to traverse like all the other offerings available in the highly congested area.
Surrounded by every convenience you would desire like multiple shopping centres, medical, schools and transport. This home is positioned approx. 17 minutes from Adelaide's CBD at approx. 9.3km.
Upon entry, you are greeted by triple lock security doors that allow access to a separate tiled entrance blessed with a wonderful vaulted ceiling and enhanced with downlights. The tiling boasts a decorative inlaid pattern giving it that European charm and character. This also enhances the front tiled verandah and sets the tone for more to follow. Ducted reverse cycle A/C (Fujitsu) throughout plus solar, alarm system, and a mixture of electric and manual roller shutters that engulf the entire abode giving privacy and sound reduction qualities.
The large master bedroom is enhanced with the inclusion of the expensive Axminster wool carpet that is extremely long wearing in nature. We also include a large walk-in robe plus an abundance of power points. The tiled ensuite features a large vanity mirror plus vanity and a roomy shower for the person who might be challenged in tight spaces (e.g disabled) plus toilet.
Bedrooms 2 & 3 are positioned towards the rear of the home and a hallway separates them from the family room so noise will not filter into the rooms allowing its occupants an assured nights rest. Both carpeted bedrooms are large in design and boast built-in robes.
The extremely generous tiled formal lounge and formal dine features 2 large windows that will allow ample light to filter to all facets of the living space. These are positioned centrally in the home. In addition, we offer yet another very generous tiled family room and dine overlooking the kitchen. This expensive area caters for the entire family with ease.
The kitchen is complete with a high breakfast bar and boasts ample cupboard and bench area. A stainless steel Dishlex dishwasher, dual sink, 4 burner gas cooktop, electric fan forced oven and rangehood. In addition, we feature ample overhead cupboards plus a true walk-in pantry with an abundance of shelving and all finished with a tiled splashback, many powerpoints and a great colour scheme.
The laundry also is generous in nature thus making wash day easier to deal with.
The master bathroom features a full size bath, large vanity & mirror and downlights over the vanity. The extra large shower boasts an adjustable shower head for those hard to get at places. The toilet is positioned separately from the wet areas thus helping to alleviate congestion at peak usage times.
The rear sliding doors from the family room also feature a triple lock and this leads you to the Colourbond rear verandah that spans the entire width of the home. Part of the verandah is gabled and features skylights allowing good light penetration. This area is all paved and under the verandah is a generous garden shed that features a concrete floor. A modular rainwater tank and an abundance of raised garden beds plus high fences for privacy. We even feature a rear sink boasting a mixer tap producing hot and cold running water.
We have a grassed area plus we feature a variety of fruit trees including an apple tree, lemon, fig, plum and persimmon for your pleasure. We have 2 side gates that allow access to the rear yard and the entire home is supported with a paved border. Pop up sprinklers feature in the front and back yards plus 2 cars with off street parking in the driveway.
The double garage features an electric tilt door plus a P/A door to the side garden and another door allows access directly into the home so there will be no more getting wet when returning home on those rainy days.
This quality home with all the trimmings is awaiting your inspection so call Andy White today on 0413 949 493.
CT: 5889/621
Land Size: 515m²
House Size: 206m²
Year Built: 2003
Zone: Master Planned Neighbourhood - Emerging Activity Centre
Council: Port Adelaide Enfield
RLA 232366
Contact The Agent
Andy White
Sales Associate
| 0413 949 493 | |
| Email Agent | |
| View My Properties |
Information
| Land Size | 515 Square Mtr approx. |
| Building Size | 206 sqm |
| Zoning | |
| Air Conditioning | |
| Built In Robes | |
| Dishwasher | |
| Ducted Cooling | |
| Ducted Heating | |
| Heating | |
| Outdoor Ent | |
| Remote Garage | |
| Rumpus Room | |
| Secure Parking | |
| Shed |
Talk with an agent: (08) 7073 6888
Connect with us
REAL Estate Agents Group Adelaide 2024 | Privacy | Marketing by Real Estate Australia and ReNet Real Estate Software
