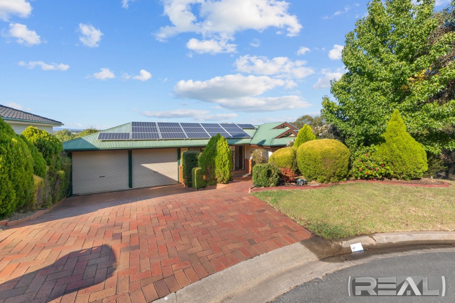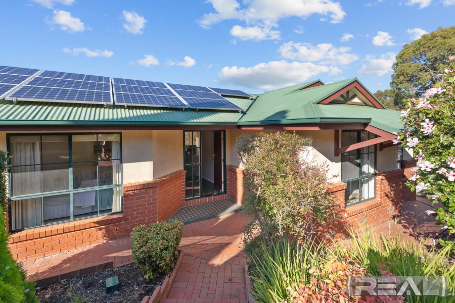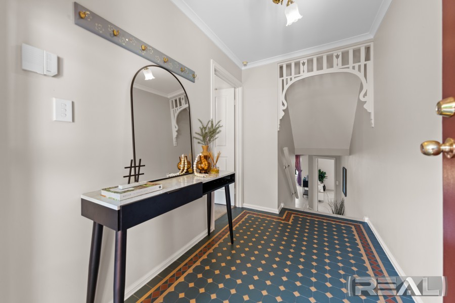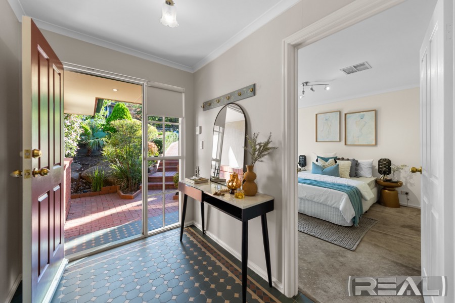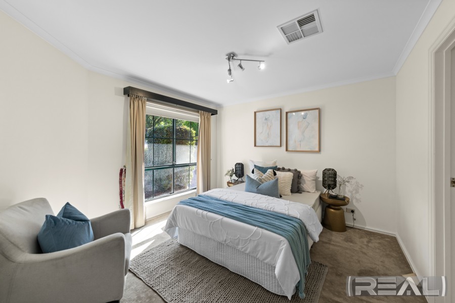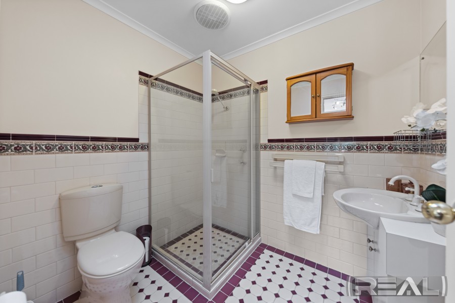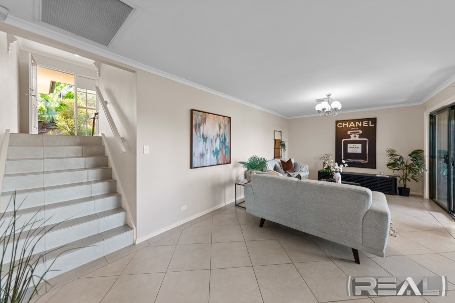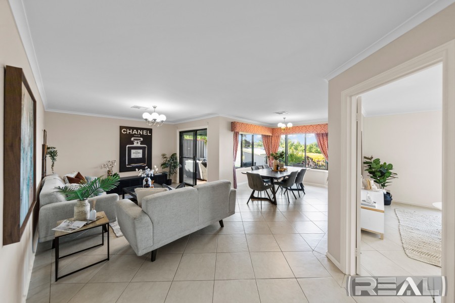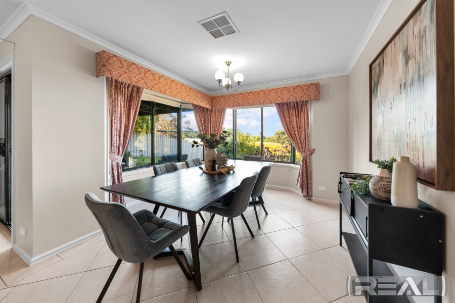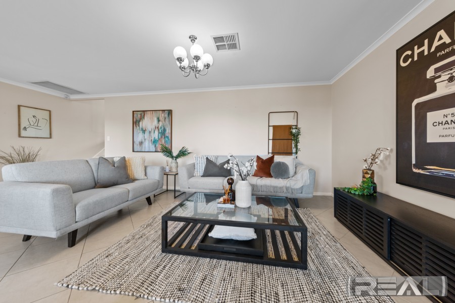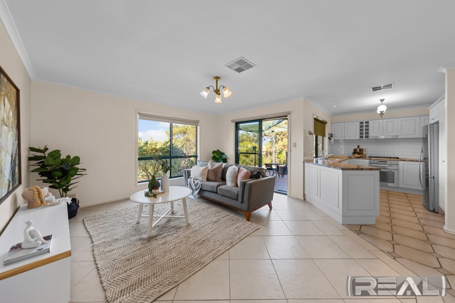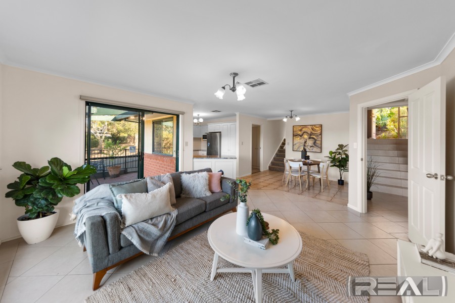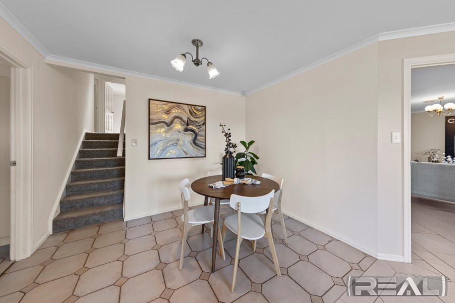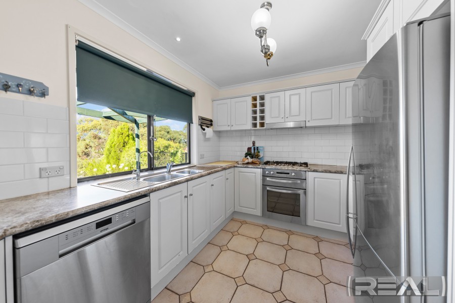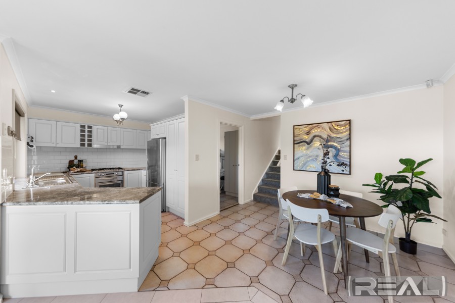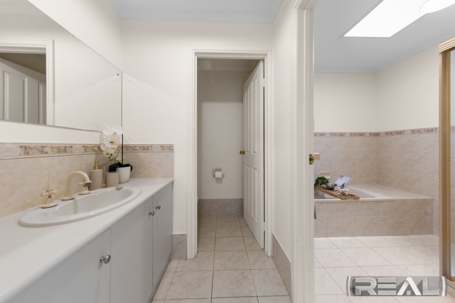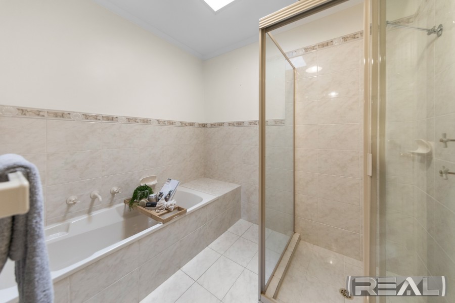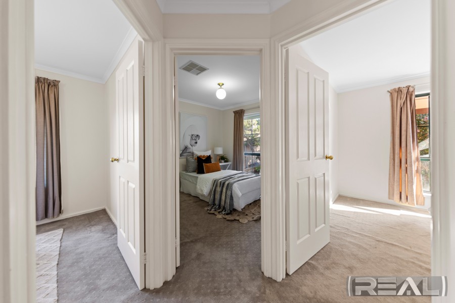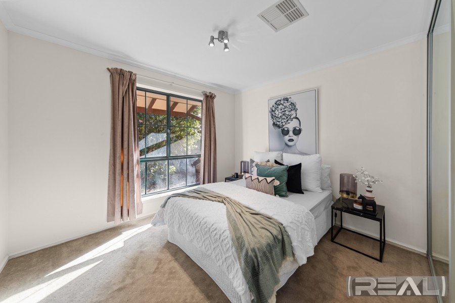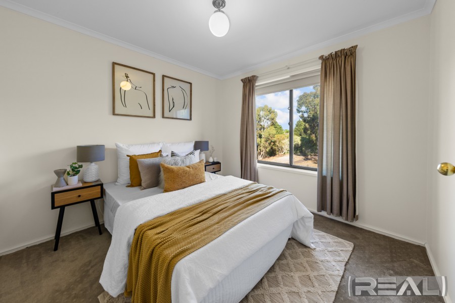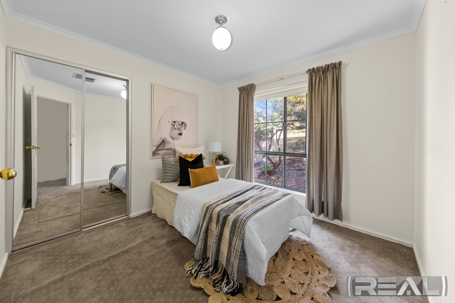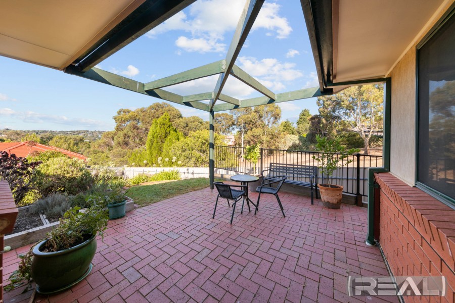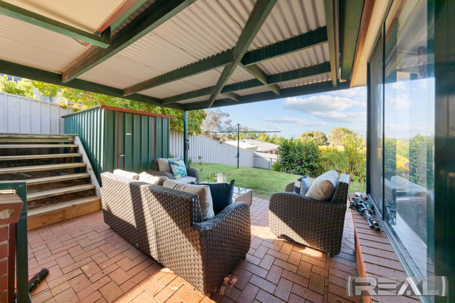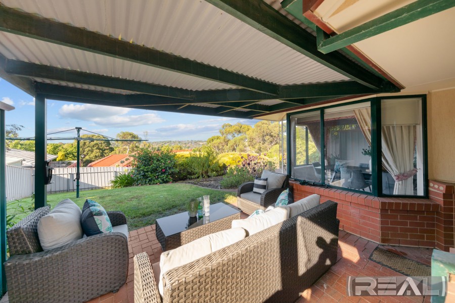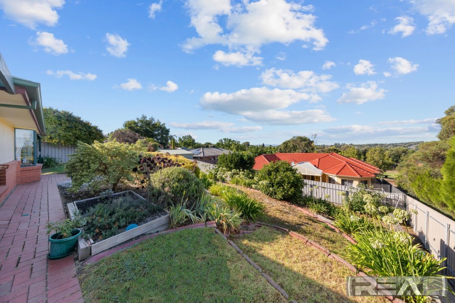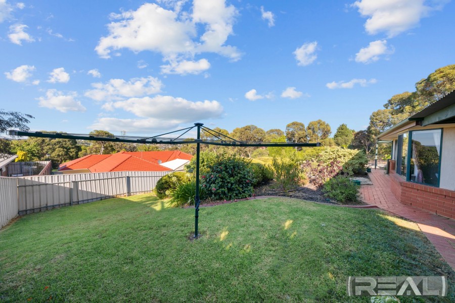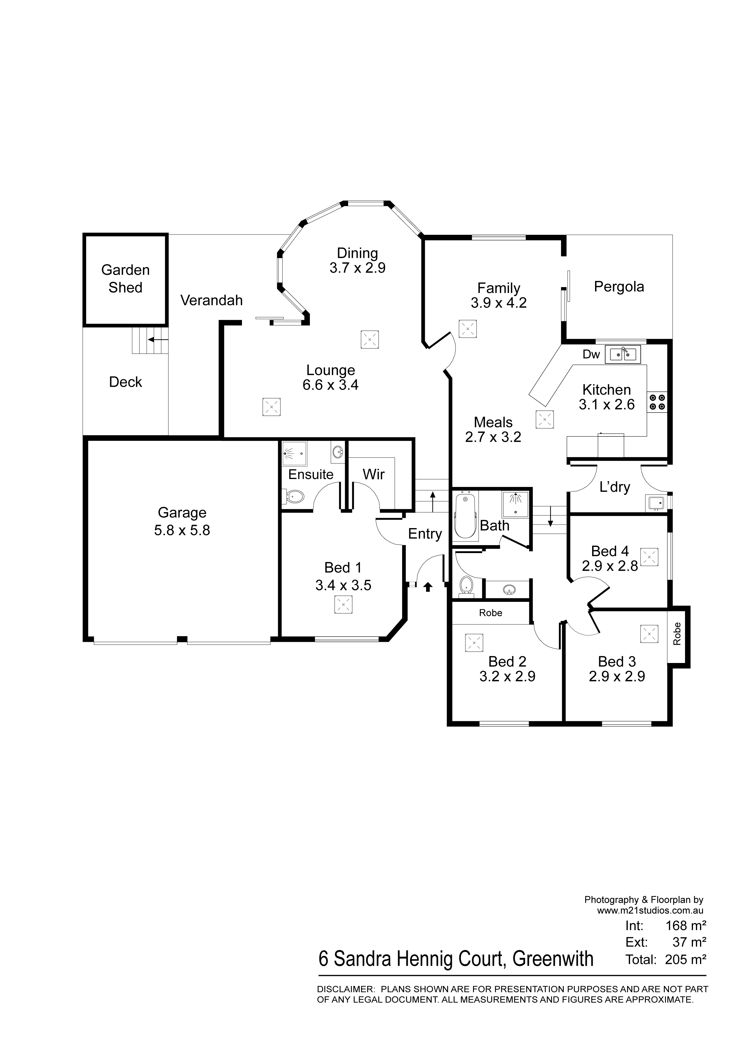Sold
Sold for $725,000
- 4
- 2
- 2
Beautifully bespoke built for this location
Only been lived in by the one family who were the first owners after the builder, this former show home is a wonderful showcase of all that is great about living in Greenwith.
The gorgeous open spaces, the proximity of all the growing family could ever need, the lovely streetscaping and quality housing stock make Greenwith a natural destination for those seeking an elevated living experience.
Seldom are homes so perfectly positioned on their allotment. Rarely are they designed with the lay of the land in mind and the natural beauty that surrounds them in mind.
Here the architect designed a home that integrates with its surroundings, makes the most of its irreplaceable disposition and leverages the natural beauty that surrounds this gorgeous property.
Set at the end of a quiet cul de sac well away from the hustle and bustle yet simply moments away from all the busy family could ever need or want, this property has been held by the one family since new.
Ready to move into and enjoy from day one, indeed, all the hard work is already done! Simply move in, relax and enjoy the serenity of this postcard pretty location.
Nested into the hillside and making the most of the natural lie of the land, this former show home was built to demonstrate the craftsmanship and creativity of the builder and decades later these qualities are still very much evidence.
Thoughtful and considered design boasting robust practicality and utility makes this home the ideal balance for those seeking a stylish residence that is ideal for the modern young family.
Thanks to the end of court location this property enjoys a lovely open disposition. Sharing a boundary with one of the areas beautiful open spaces and an elevation above rooftops of those you look across to this home rewards its owners with lovely natural light all year round and views that will soothe the soul.
Once inside the illusion is that you feel a million miles away. Here, you are able to shut down, disconnect from the outside world and focus on the people and things you love the most.
From front door to rear glass sliding doors, this property surprises and delights at every turn.
The generous foyer encourages guests to flow through to the main living areas that are thoughtfully set well away from the master suite that is privately secreted in its own quarters.
Replete with ensuite and walk-in robes, the master offer size to surprise and the luxury of seclusion away from the living areas and the balance of the bedrooms.
Bedrooms 2 and 3 boast the practical inclusion of built-in robes whilst bedroom 4 is ready to business as a home office, study or extra bedroom for when the family grows. This cluster of rooms is seperate from master suite and living areas and a space for kids all of their own making this home ideal as the children grow older and may even encourage them to stay a few more years...
The expansive living areas take in the intoxicating rooftop views that command your attention whichever living space you find yourself.
Open and accomodating the living areas are flexible enough to adjust to the ever changing needs of your family.
Regardless of the time of year, you are nicely ensconced in the comfort of your own home with ducted reverse cycle air conditioning keeping your climate under control whichever the season outside.
Beautifully landscaped and lovingly attended to the gardens are well established. Vibrant seasonal colour, mature plantings and effervescent features make for a yard space where kids will create adventures.
This home is built so sympathetically to its surroundings that it's not immediately evident where your world stops and the rest of the world begins. The eyes are always drawn to a distant horizon, the ears are filled with the chording of the birdlife and the soul is enriched by the serenity and tranquillity of the location.
On the market for the first time since sold by the builder, this opportunity has been decades in the making and it could well be decades more before the opportunity to make this a home of your own presents once again.
Now, the time has come to pass on the baton so that a new family can love this home as much as our vendors have.
CT: 5102/945
Land Size: 741m²
House Size: 171m²
Year Built: 1993
Zone: General Neighbourhood
Council: Tea Tree Gully
RLA 232366
Contact The Agent
Dave Stockbridge
Director
| 0413 089 910 | |
| Email Agent | |
| View My Properties |
Information
| Land Size | 741 Square Mtr approx. |
| Building Size | 171 sqm |
| Zoning | |
| Air Conditioning | |
| Built In Robes | |
| Dishwasher | |
| Ducted Cooling | |
| Ducted Heating | |
| Heating | |
| Outdoor Ent | |
| Secure Parking | |
| Shed |
Talk with an agent: (08) 7073 6888
Connect with us
REAL Estate Agents Group Adelaide 2024 | Privacy | Marketing by Real Estate Australia and ReNet Real Estate Software
