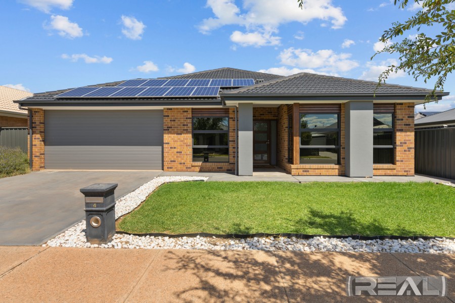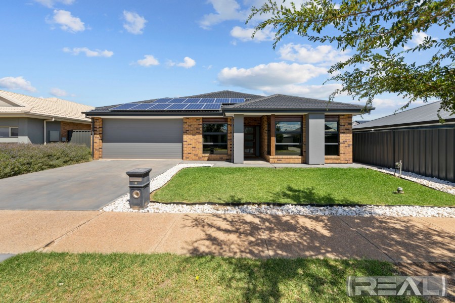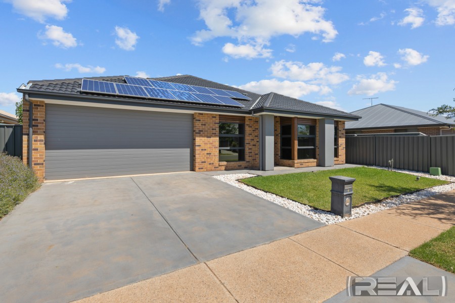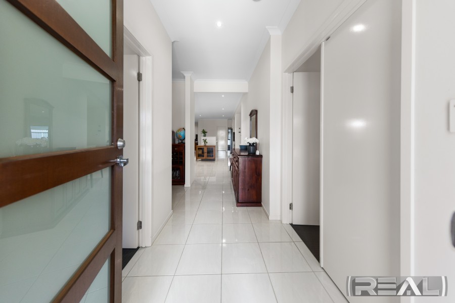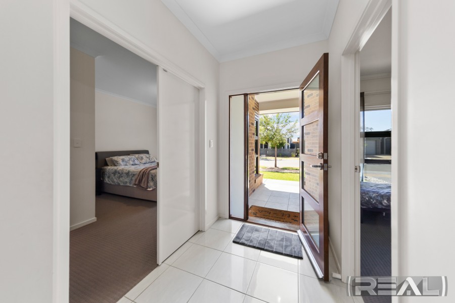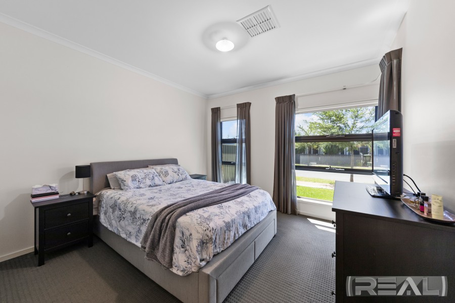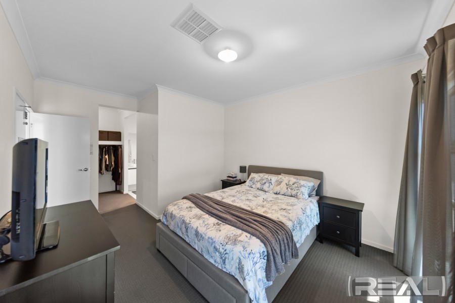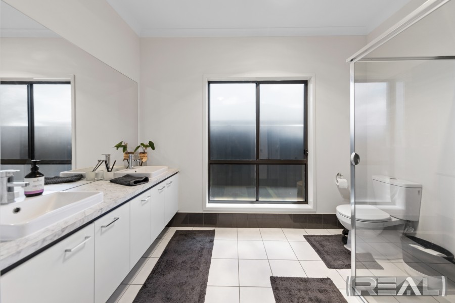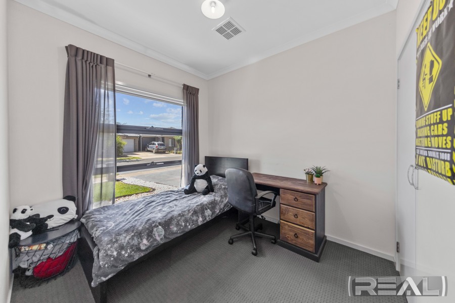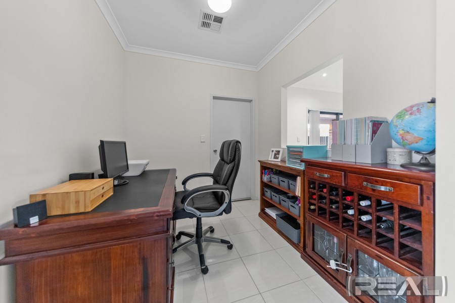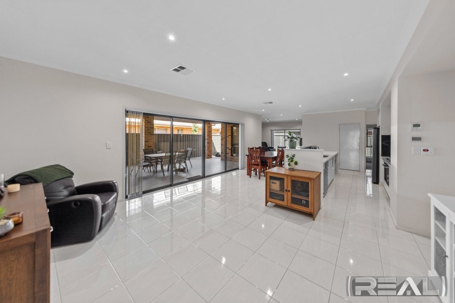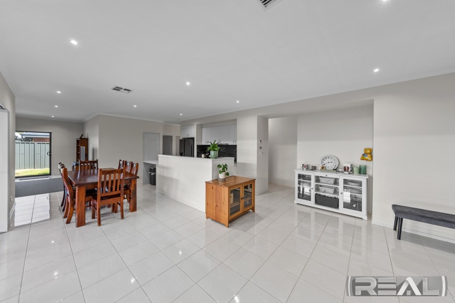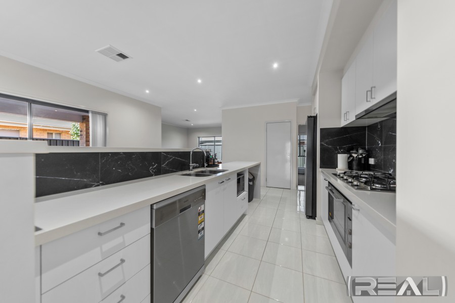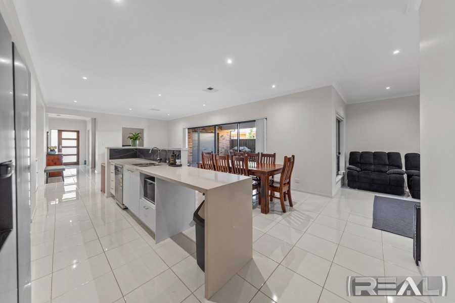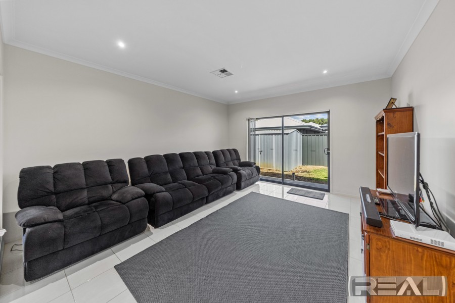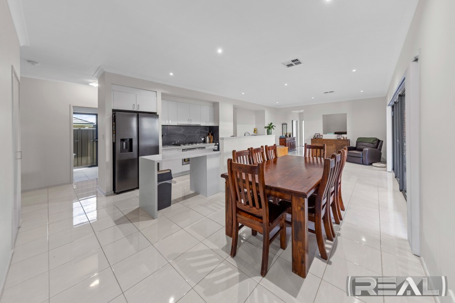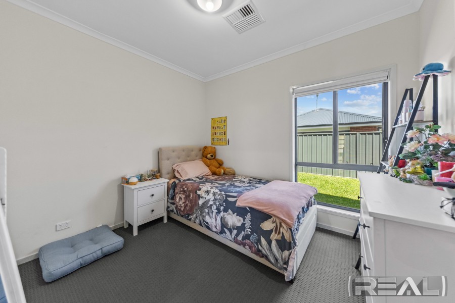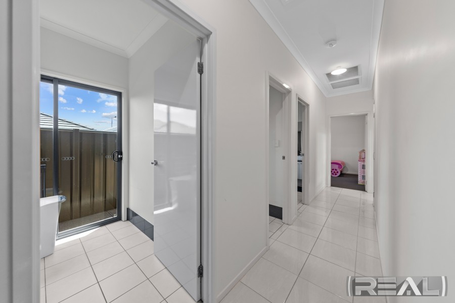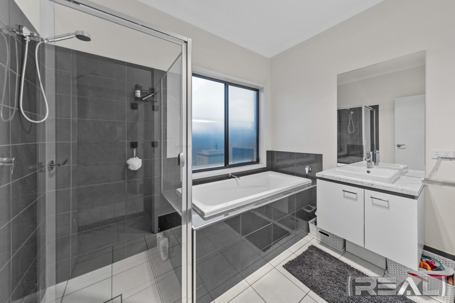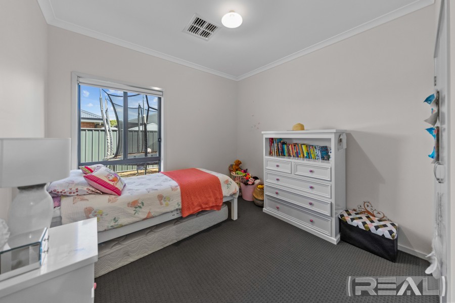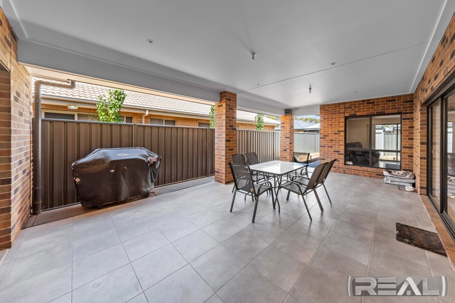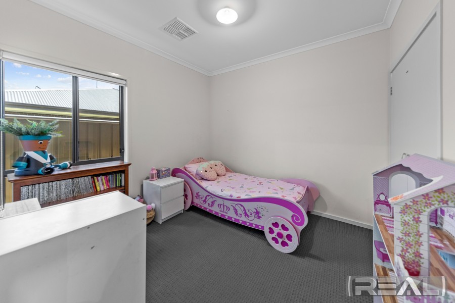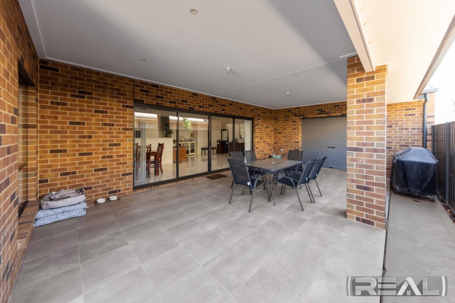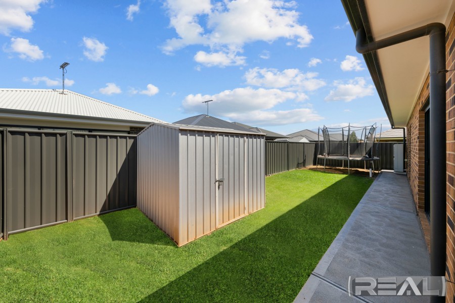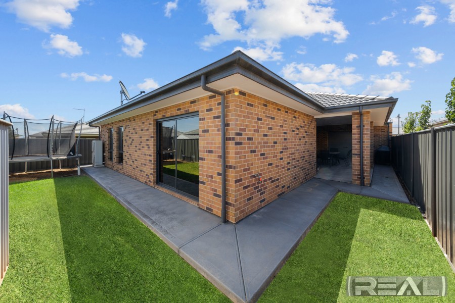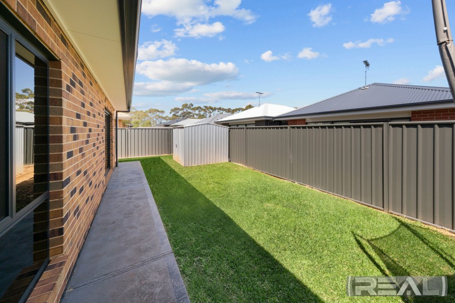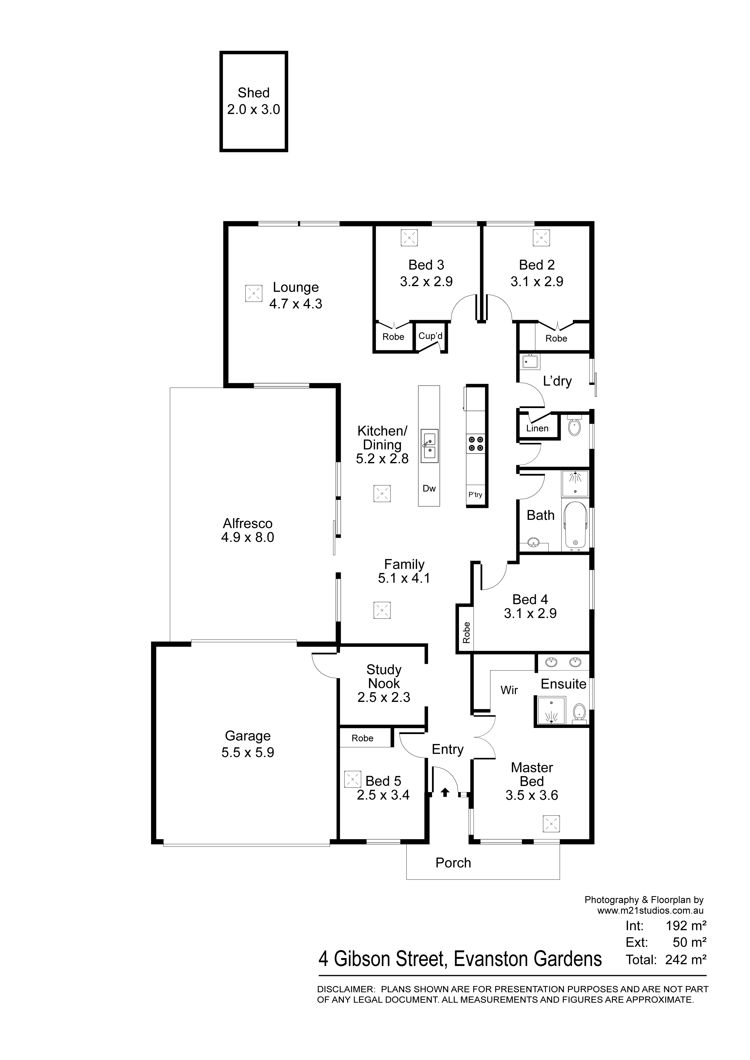Sold
Sold for $540,000
- 5
- 2
- 3
***OPEN INSPECTION CANCELLED DUE TO COVID***
****Unfortunately our vendor's household has succumbed to the dreaded virus and so viewings are cancelled until further notice***
Set in the beautiful and highly coveted Oreana Waters Estate, this residence is resplendent with modernity and style to make you smile.
With size that is a surprise and room for your family to grow, this residence is a wonderful alternative for those considering building or simply those seeking an impressive property they will be proud to call a home of their own.
Nestled well away from the hustle and bustle yet with local schooling merely moments away, access to public transport nearby and just minutes to all that Galwer has to offer it's easy to see why this Estate continues to grow in popularity.
Lovely streetscaping and gorgeous open spaces are elements enjoyed by locals. With walking trails unfurling from the front door, evening strolls at the end of the busy day as the sun sets over the lake relaxes the mind and rejuvenates the soul.
Low maintenance and easy care is this homes mantra and this theme pervades throughout making it ideal for busy young families.
Fabulously featured and lovingly presented this residence will surprise and delight at every turn.
Boasting as many as 5 bedrooms and a study, this property offers utility beyond what its dimensions suggest with flexibility afforded to those families seeking an extra room or two.
Whether you need the space to work more from home or simply have more kids than most the lure of these extra rooms is sure to prove popular both now and into the future.
The master suite is replete and complete with the luxury of an ensuite and walk-in robe.
The balance of bedrooms offer utility and practicality in equal measure and easily swallow all the kids are likely to ever need or want in their room.
Regardless of the time of year you will be nicely ensconced in the comfort of your own home thanks to the ducted reverse cycle air conditioning that ensures you are in control of your climate inside whichever the season outside.
Expansive open living areas extend in front, around and beyond the impressive kitchen area and flow through to the extensive outdoor entertaining area.
Kitchens are the spiritual heart of every home. It's where conversations of consequence occur and where families connect. With an abundance of cupboard and bench space, this kitchen is as stylish as it is practical. The waterfall benchtop is a stylish inclusion and the two tone treatment is an on trend element that holds timeless appeal. The master chef of your family will be inspired by the gas cooktops, impressed by the under bench oven and heartened by the dishwasher.
The kitchen overlooks the casual living and meals space that naturally extends through to the alfresco under the main roof beyond the glass sliding doors.
Easy maintenance and low care gardens make sense with so much beautiful open space and public parks within metres of your front door so providing the best of both worlds. The open space you would like with the low maintenance property that encourages you to spend less time in the garden and more time doing the things you want with the people you love the most.
Seldom do opportunities present to market that offer the ideal balance between size, utility and ease of living in such a lovely location.
This is the first time this property has ever come to market and so to avoid the disappointment that plagues so many in the market I encourage you to act early and offer well.
A home you can grow into that will serve you well for many years to come this home is sure to not last long.
CT: 6138/885
Land Size: 450m²
House Size: 233m²
Year Built: 2017
Zone: Master Planned Neighbourhood
Council: Gawler
RLA 232366
Contact The Agent
Dave Stockbridge
Director
| 0413 089 910 | |
| Email Agent | |
| View My Properties |
Information
| Land Size | 450 Square Mtr approx. |
| Building Size | 223 sqm |
| Zoning | |
| Air Conditioning | |
| Built In Robes | |
| Dishwasher | |
| Ducted Cooling | |
| Ducted Heating | |
| Heating | |
| Outdoor Ent | |
| Secure Parking | |
| Shed | |
| Study |
Talk with an agent: (08) 7073 6888
Connect with us
REAL Estate Agents Group Adelaide 2024 | Privacy | Marketing by Real Estate Australia and ReNet Real Estate Software
