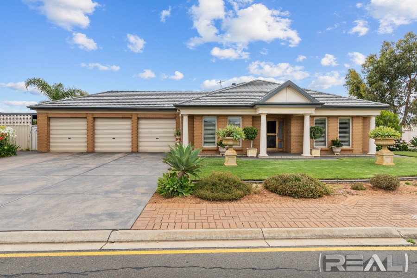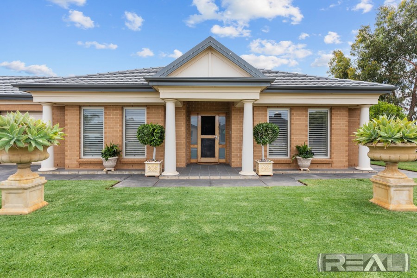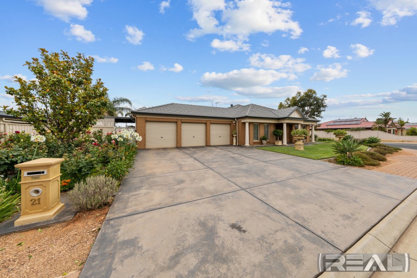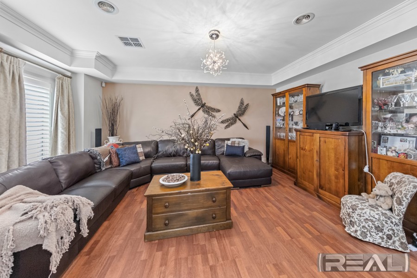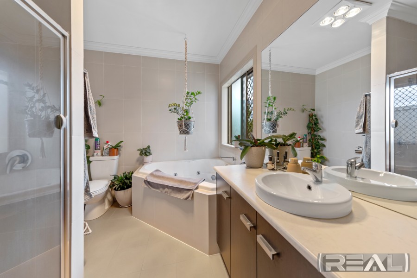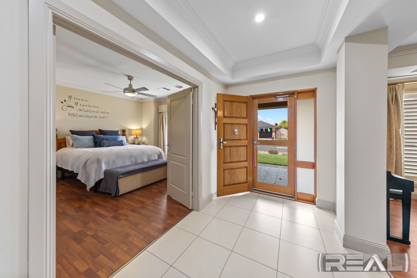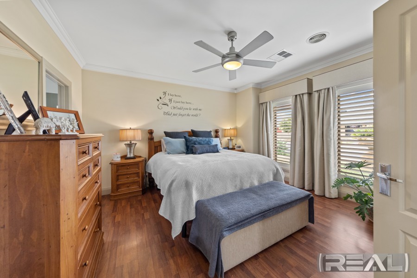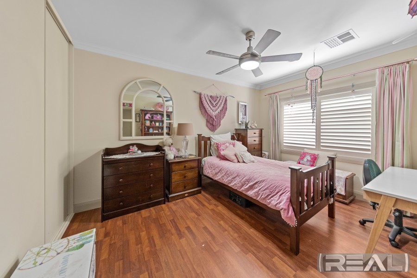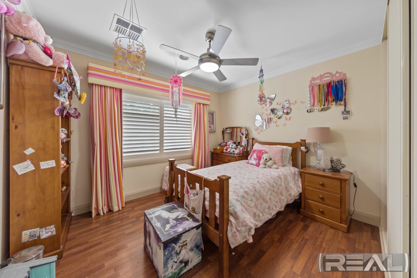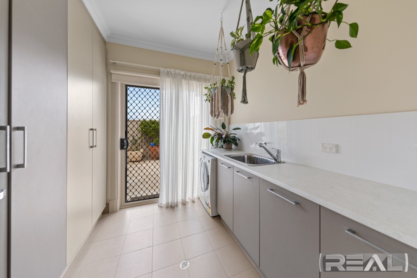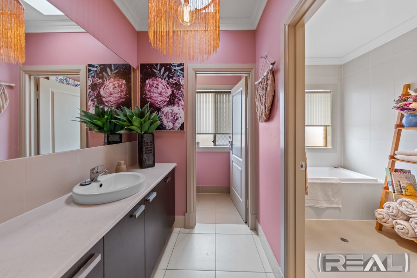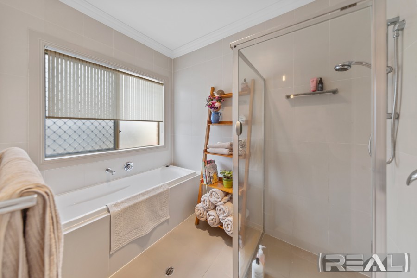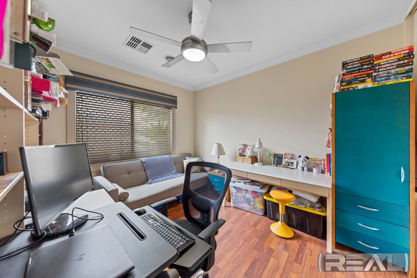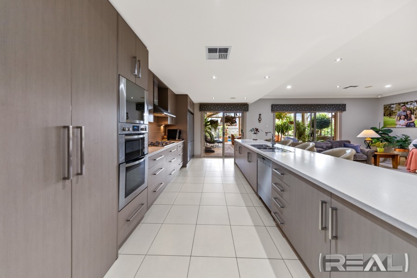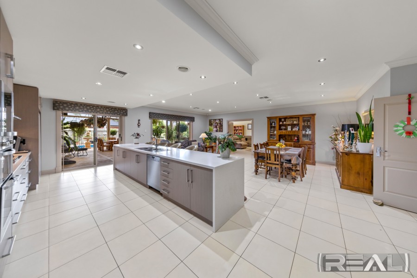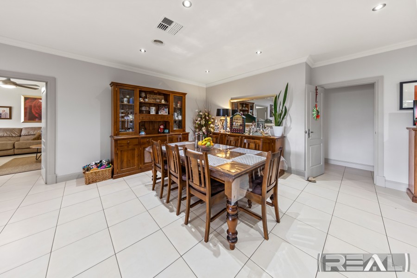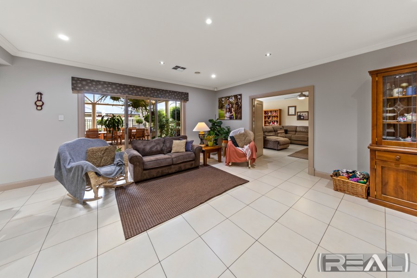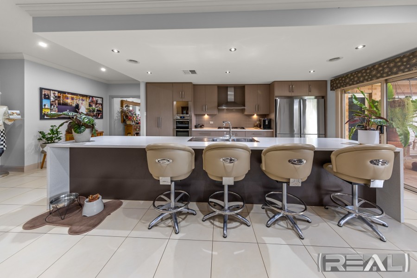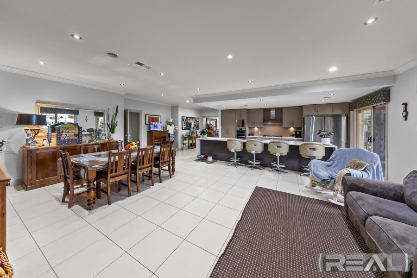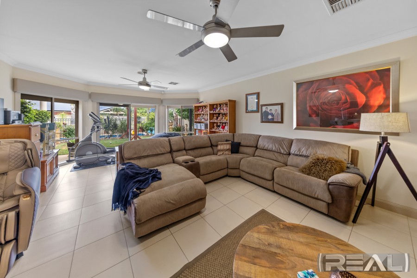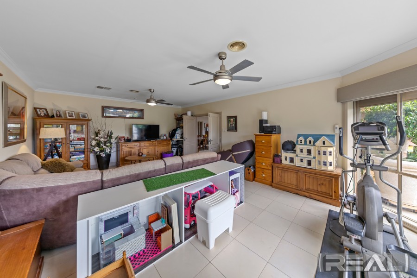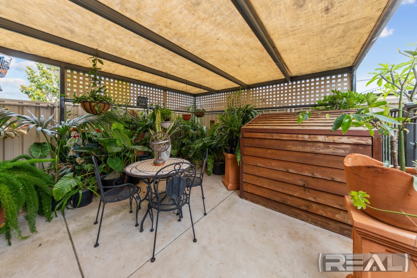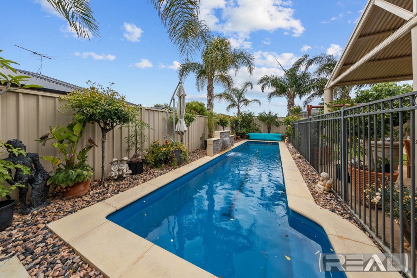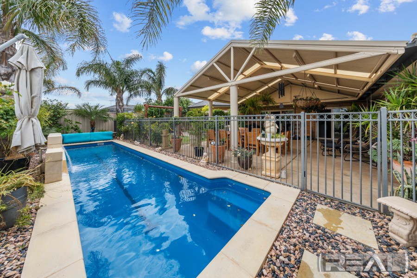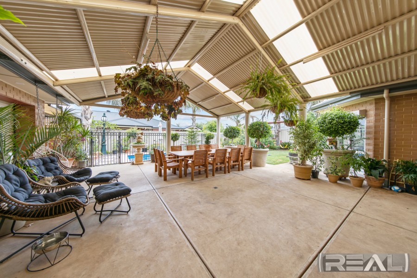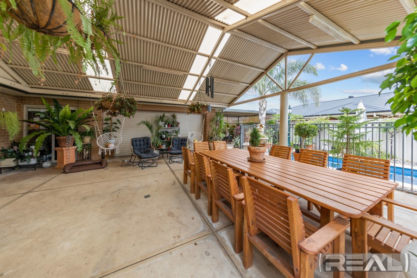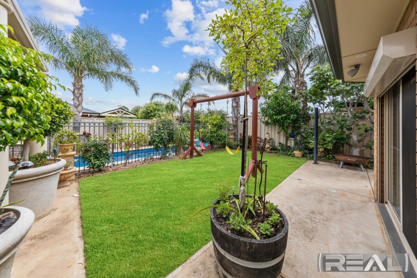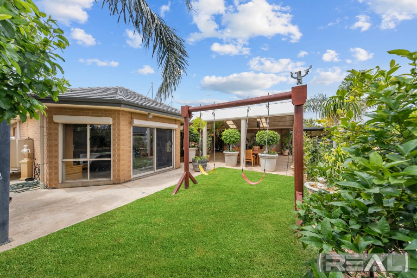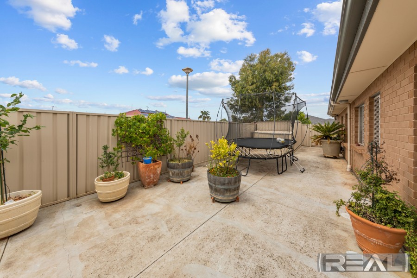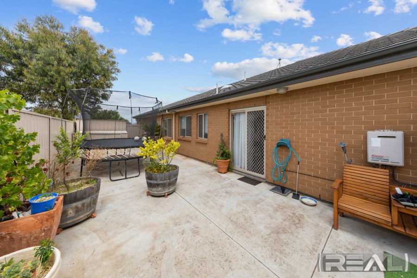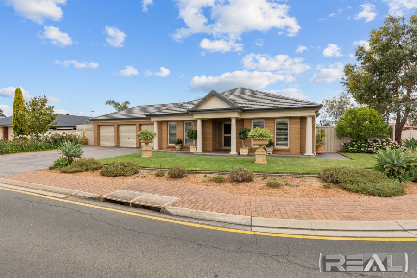Sold
Sold for $696,000
- 4
- 2
- 3
Resplendent in SIZE and STYLE that is a revelation.
Every so often a truly remarkable local residence comes to market. A home that encapsulates all the needs of the modern family and then elevates the luxury to create a lived experience like few others.
Sited on one of the area's more significant residential allotments this traditionally proportioned 1/4 acre (900m2 plus) block with its generous frontage affords a triple driveway with easy access to the triple garage under the main roof.
Imposing, impressive yet inviting and attractive being built by Dechellis, this home is a great example of timeless design meeting modern construction.
Resplendent in size and style that is a revelation this home delights and surprises at every turn.
The welcoming foyer reveals gorgeous tiled floors that extend from front door to rear glass sliding door.
Spilling into the formal lounge a room that would make for an excellent home theatre or even an at home work situation such is its flexibility and utility. Boasting ample living space means offering you the space you require to adjust to your ever changing needs.
The kitchen is the heart of any home and here the creation of culinary delights becomes a joy. Overlooking the breakfast bar and casual living areas ensures the chef of your family is never far away from the epicentre of conversation.
Proportions like few others means there is an abundance of benchtops, cupboards, draws and plenty of preparation area. Intriguingly, hidden away is secret access between the garage and the kitchen which boasts even more storage creating a walk-in pantry like no other. Whether it's mundane mid week meals or preparing a feast for a festive occasion the stainless dishwasher, wall oven with microwave nook and gas bench cooktop makes catering to the occasion a breeze.
High ceilings meld with heritage hues and ornate features to create a timeless ambience that exudes warmth and makes you feel instantly at home.
The master suite is replete and complete with ensuite and walk-in robe. Exquisite details and thoughtful selections ensure the ensuite will remain attractive well into the future such is the enduring popularity of Federation treatments.
Regardless of the time of year, you can rejoice in the reverse cycle air conditioning and ducted gas heating system ensuring that whatever the season you are ensconced in the comfort of your own home.
Respite from the extreme heat is at hand with the' in ground' lap pool merely a matter of meters away at all times. Offering incentive to improve your fitness and a space to share, relax and enjoy with those you love the most here is like living in your very own resort. An oasis in the suburbs...
Helping to power this substantial property and all its amenities is a high capacity solar system that, during the owners tenure, almost completely diminished the quarterly bills on occasions. Although feed in tariffs have changed the impact this impressive infrastructure has on the ongoing cost of living makes it a compelling improvement.
The balance of bedrooms are significantly larger than most and to identify them as double sized may not be doing them justice. With the ability to easily swallow queen sized beds and all a modern kids accompaniments encouraging them to leave one day may prove to be a challenge.
The rumpus room is an ideal extension to the casual living areas and is a great place for the family to unwind, reflect and catcth up at the end of the day together.
Entertaining is always an option with the extensive rear verandah extending across the western elevation both protecting the home from the worst of the summer sun and providing a place to entertain all year round.
Whether it's celebrating life's milestone moments or simply savouring a glass of your favourite at the end of a busy day, this is an area you will find many ways to enjoy in the many years to come.
This home truly embodies the best of the traditional and the modern in so many ways.
In style, this home reflects the Federation period in features and size it's thoroughly modern and being set on traditional 'Aussie' sized allotment means room for entertaining, pool, lawn, garden and fruit trees.
Adorning the yard are fruit trees that will have you 'conserving' in no time. Bountiful seasonal fresh pickings are on offer and with a dedicated herb and veggie garden space ready to go you have all you need to grow your own.
With room for pets to play and kids to kick balls, this is the ultimate family home for those with young and growing families that want a home to call their own for another 30 years to come.
A pleasure to present to market for the very first time, our house proud vendors have loved this home but the time has come to pass on the baton so someone else may write the next chapter in this special homes story.
CT: 5941/926
Land Size: 908m²
House Size: 268m²
Year Built: 2008
Zone: General Neighbourhood
Council: City of Playford
RLA 232366
Contact The Agent
Dave Stockbridge
Director
| 0413 089 910 | |
| Email Agent | |
| View My Properties |
Information
| Land Size | 908 Square Mtr approx. |
| Building Size | 268 sqm |
| Zoning | |
| Air Conditioning | |
| Built In Robes | |
| Dishwasher | |
| Ducted Cooling | |
| Ducted Heating | |
| Heating | |
| Outdoor Ent | |
| Pool | |
| In Ground Pool | |
| Remote Garage | |
| Rumpus Room | |
| Secure Parking | |
| Workshop |
Talk with an agent: (08) 7073 6888
Connect with us
REAL Estate Agents Group Adelaide 2024 | Privacy | Marketing by Real Estate Australia and ReNet Real Estate Software
