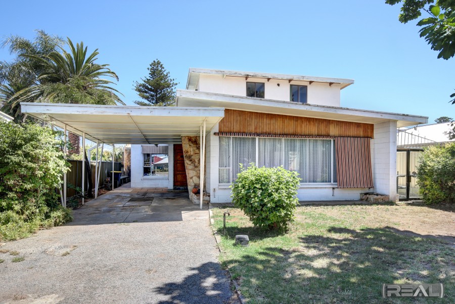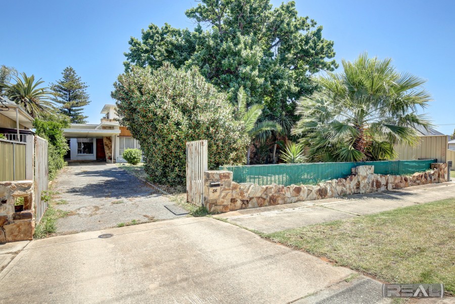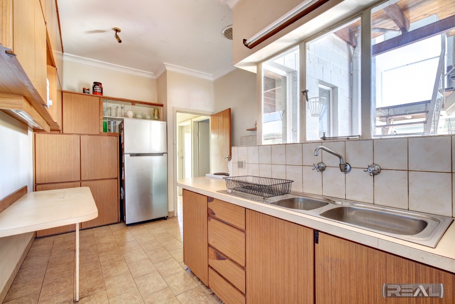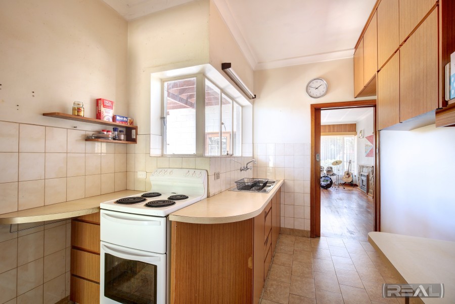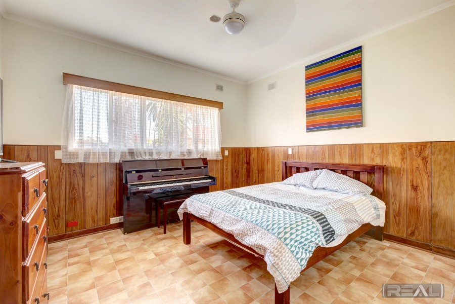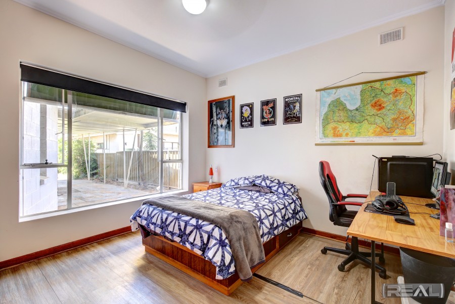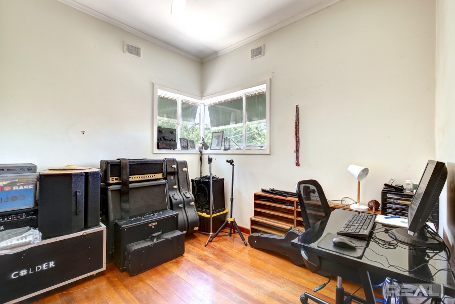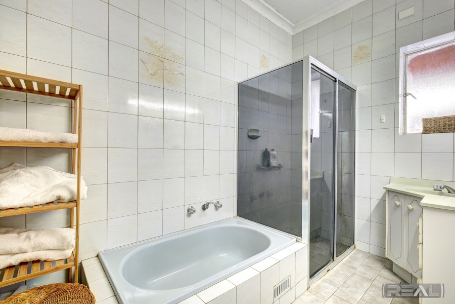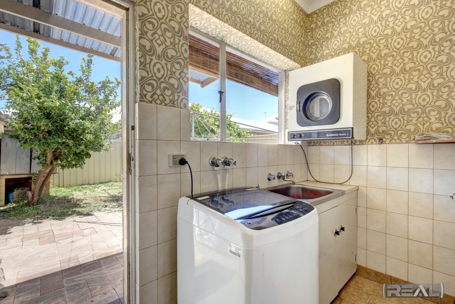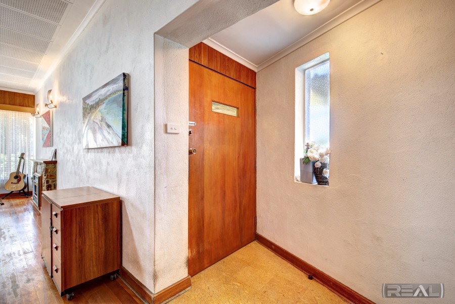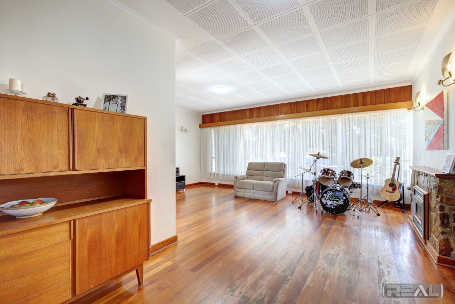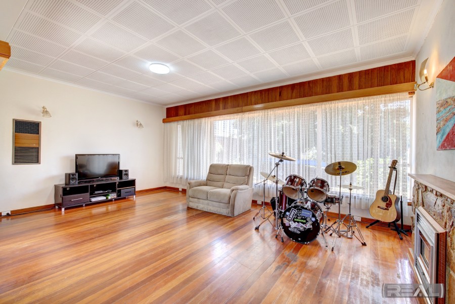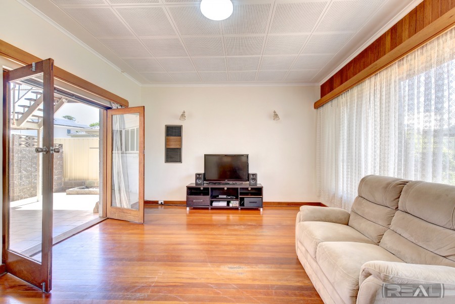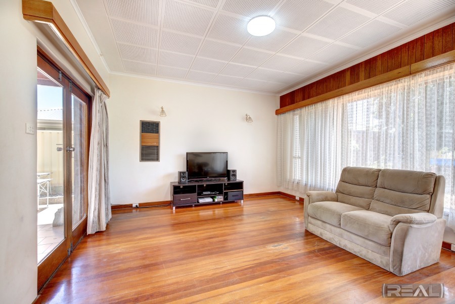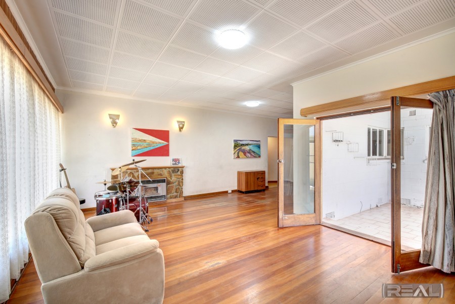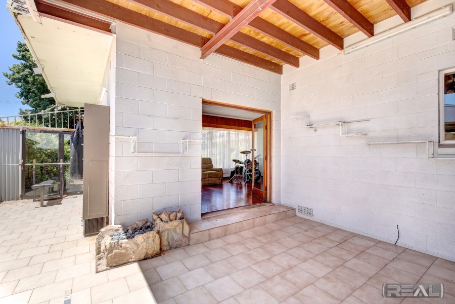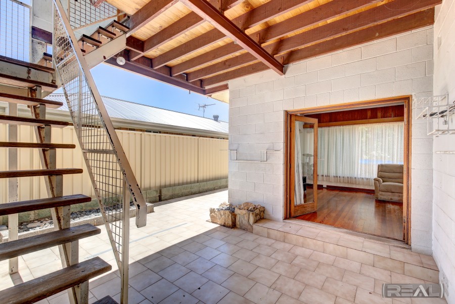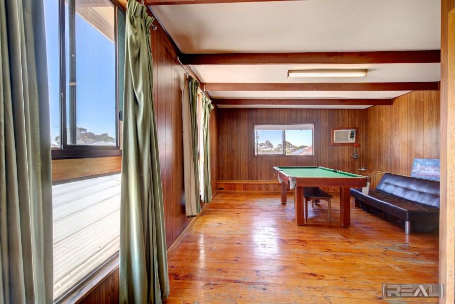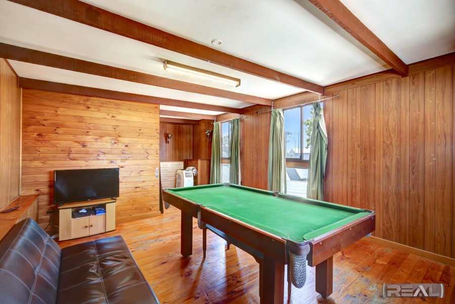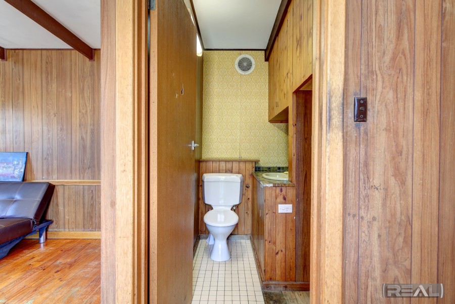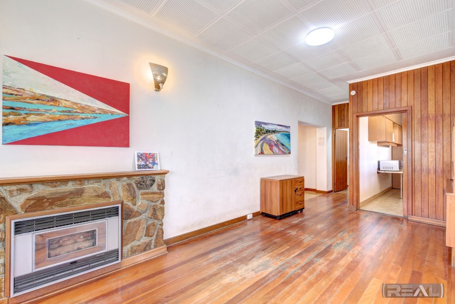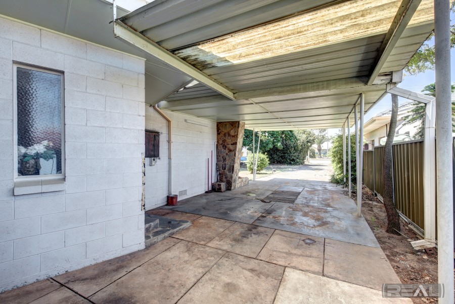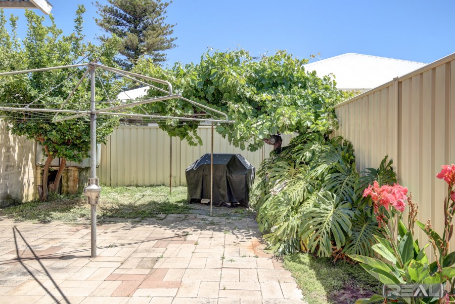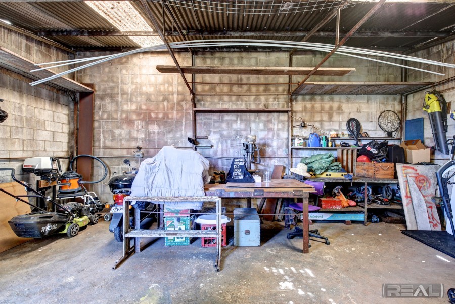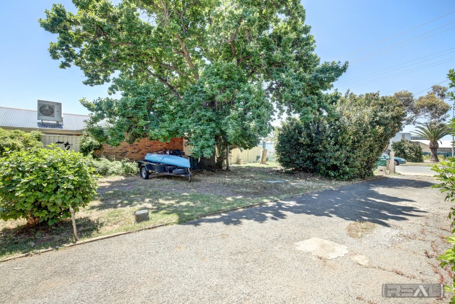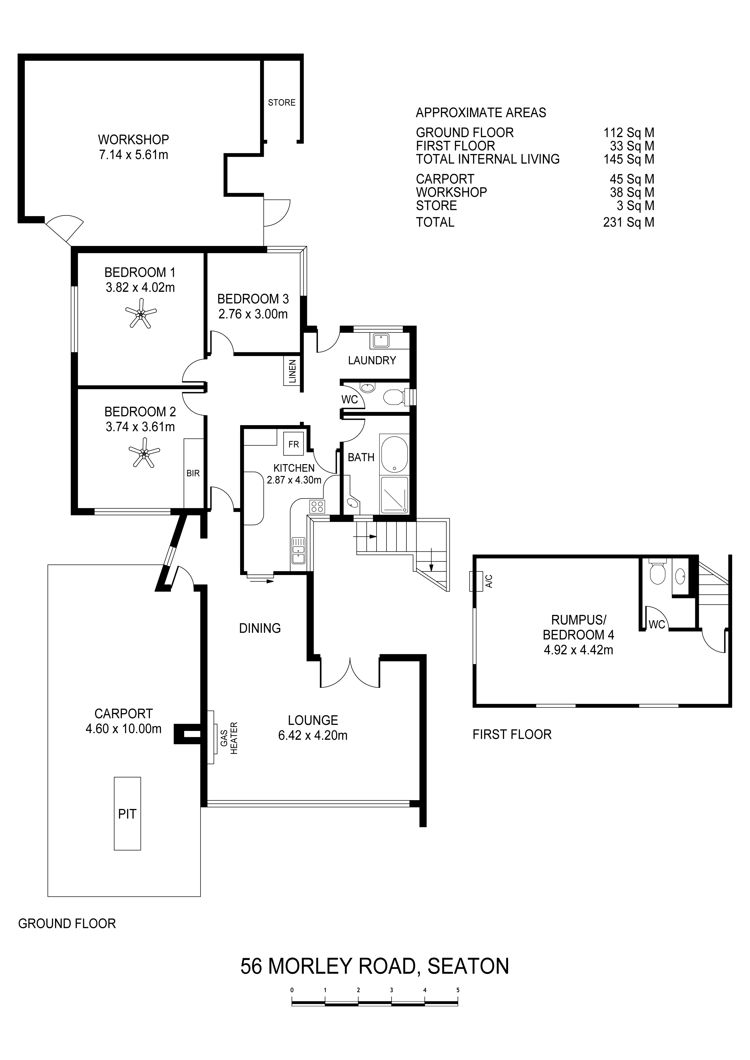Sold
Sold for $681,500
- 4
- 1
- 2
Deceased Estate
Set on an impressive sized allotment of approx. 680m2 lies this solid brick art deco inspired manor that has been hand crafted by its creator that has seen generations of the same family create many memories.
This home now for the first time is offered for sale to a new custodian so they can make their family memories a reality. Situated approx. 19min to Adelaide CBD, approx. 8mins to Semaphore Beach and 5min to West Lakes where a major shopping precinct will cater for everyone's needs. Transport services are at your front door plus every convenience you would expect even the impressive Queen Elizabeth Hospital is moments away. Paint and prosper, add an extension, redevelop (STCC), the choice is yours in one of Adelaide's most desirable locations.
Upon entry, you are greeted by a castle like entrance door with a sizeable viewing glass and this sets the tone for the journey ahead. Lavished on all the heavy traffic areas of the home resides solid timber doors that evoke the true essence of yesteryear incorporating solid timber doors.
A truly generous lounge and dine in the classic "L" shaped configuration graces the front of the home with large windows that sprawl its entire width allowing ample light to filter to all facets of the living area. A Carrier Quietline R/C A/C plus a romantic artificial gas log fire set into a feature stone surround complemented with those sought after art deco light fittings perched above. All throughout the home, we boast high ceilings and a neutral colour scheme.
The Galley style kitchen with double sink, ample wall and bench cupboards for storage plus a free standing electric oven. Sizeable windows overlook the cosy outdoor entertaining area.
The original bath is separate from the glass/chrome shower and features a corner vanity unit. The toilet and vanity is separate from the wet areas and is enhanced by rarely seen pattern wallpaper reminiscent of its era. The laundry is generous in design thus making wash day less of a chore.
The generous master bedroom features a ceiling fan along with bed 2 & 3 plus every bedroom is spacious in design. The 2nd bedroom boasts a period floor to ceiling built-in cupboard. The 4th bedroom is upstairs and is entered by a staircase accessible via the outdoor entertaining area.
This bedroom or rumpus room features a toilet with provision to have a fridge plus a vanity basin is at hand. This room is very spacious and will accommodate a pool table with ease if desired. Solid timber floors also grace the upstairs residence and 2 sizeable windows overlook the magnificent oak tree that graces the front of the home giving an abundance of privacy to its occupants.
A sizeable tiled outdoor entertaining area is perched to one side coupled with high Colourbond fences for privacy. The Australian icon - the hills hoist graces the rear yard with a sizeable workshop and storage areas aplenty. The high clearance workshop boasts concrete flooring, power and lights plus various modular rainwater tanks.
The carport that resides out the front features a concrete pit for maintenance on ones pride and joy (car) plus we even feature 3 phase power. From the stone front fence to the rear paved back yard there is so much to see. Take a trip back to a time when homes were crafted not just hurriedly erected and see what hidden potential this one-owner gem has to offer.
So to view your next exciting step into your future call Andy White on 0413 949 493 today.
**The vendor statement along with all searches pertaining to the property will be on display at our office for 3 days consecutive days prior to auction and at the site of auction for 30 minutes before the auction**
CT: 5673/872
Land Size: 680m²
House Size: 129m²
Year Built: 1958
Zone: General Neighbourhood
Council: Charles Sturt
RLA 232366
Contact The Agent
Andy White
Sales Associate
| 0413 949 493 | |
| Email Agent | |
| View My Properties |
Information
| Land Size | 680 Square Mtr approx. |
| Building Size | 129 sqm |
| Zoning | |
| Air Conditioning | |
| Heating | |
| Rumpus Room | |
| Split System | |
| Workshop |
Talk with an agent: (08) 7073 6888
Connect with us
REAL Estate Agents Group Adelaide 2024 | Privacy | Marketing by Real Estate Australia and ReNet Real Estate Software
