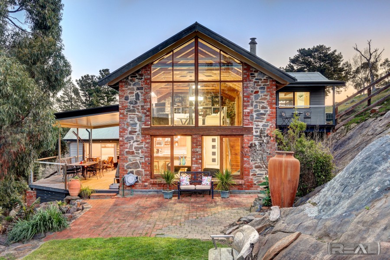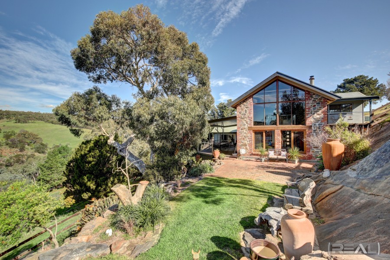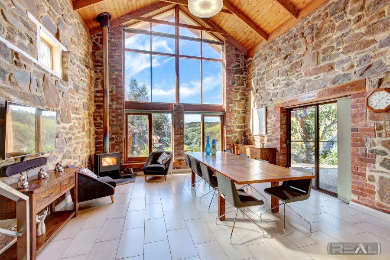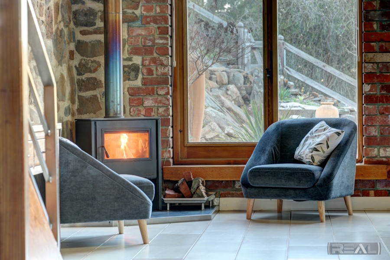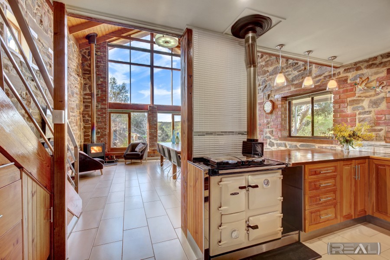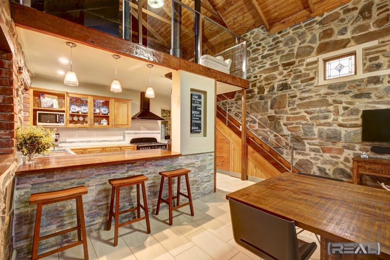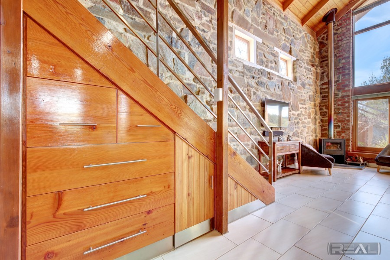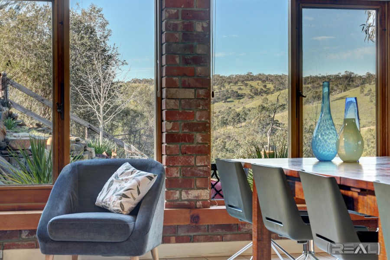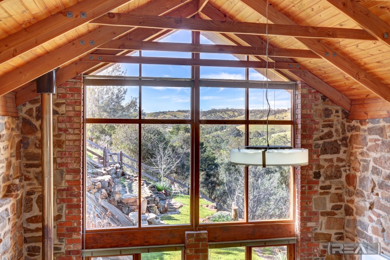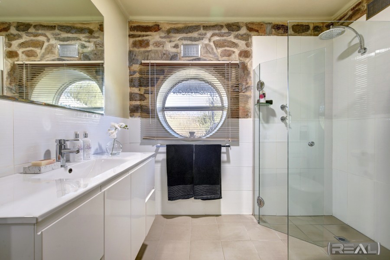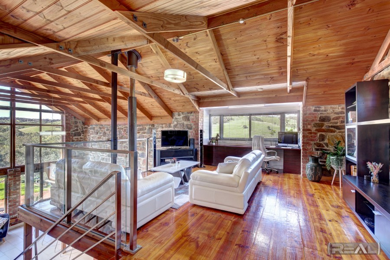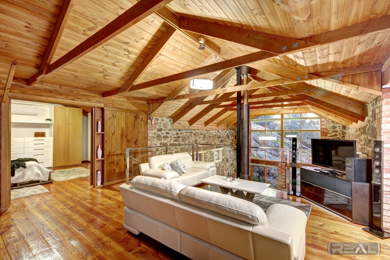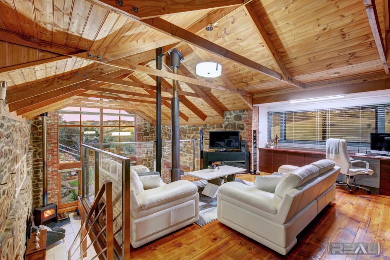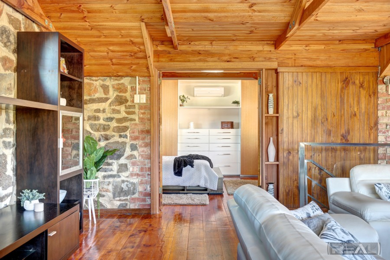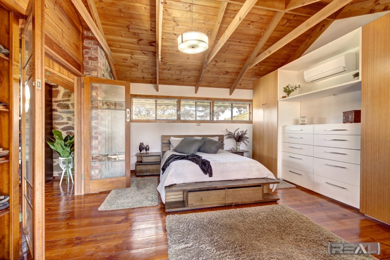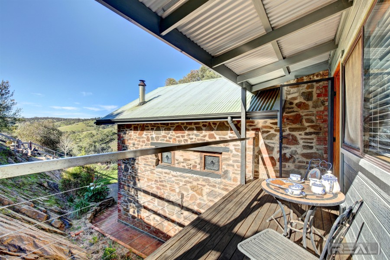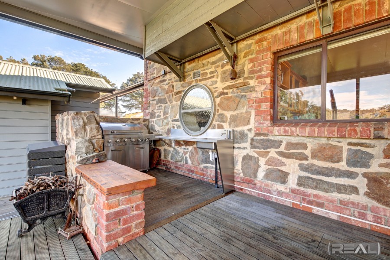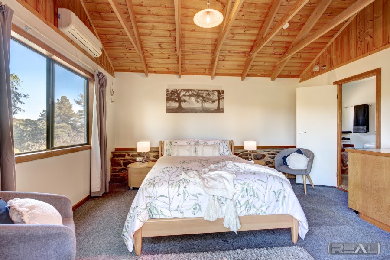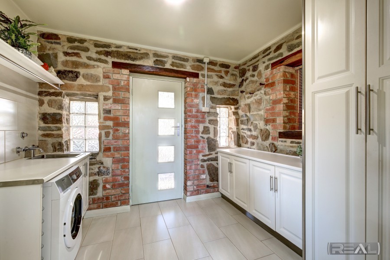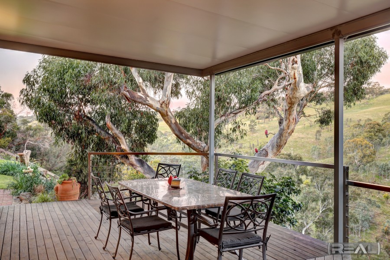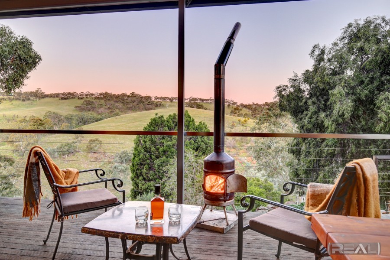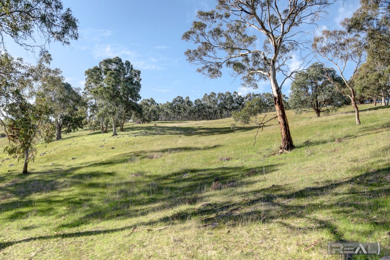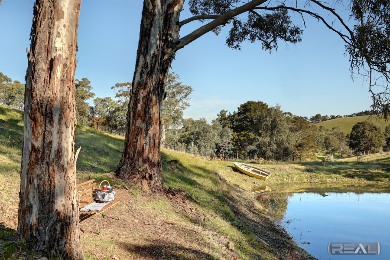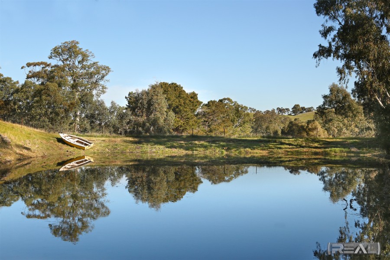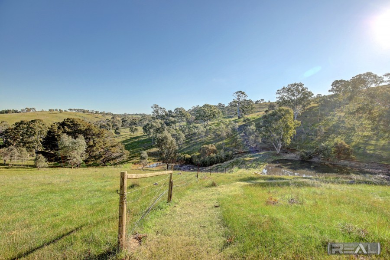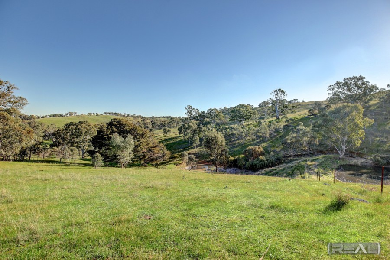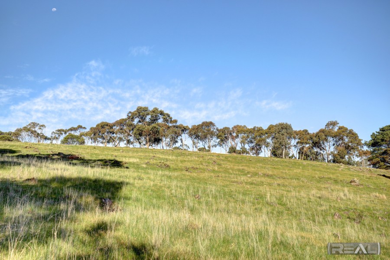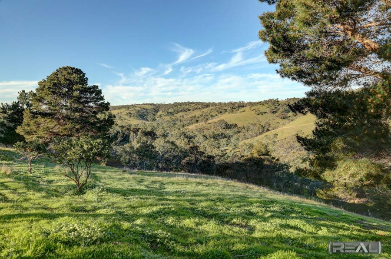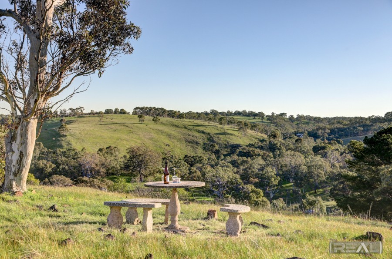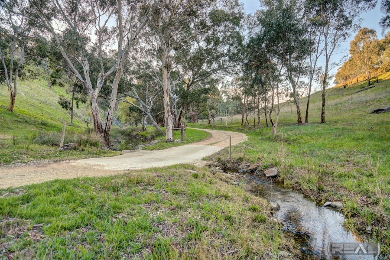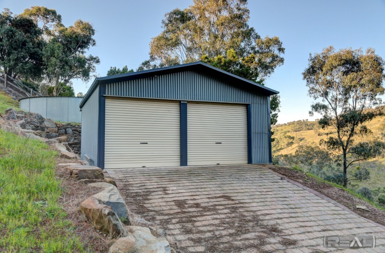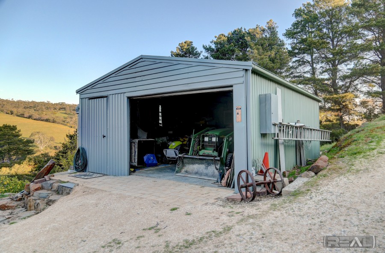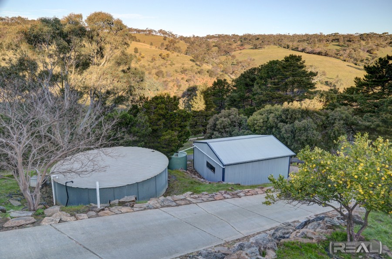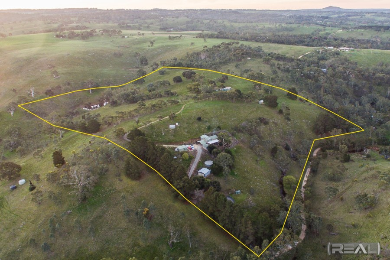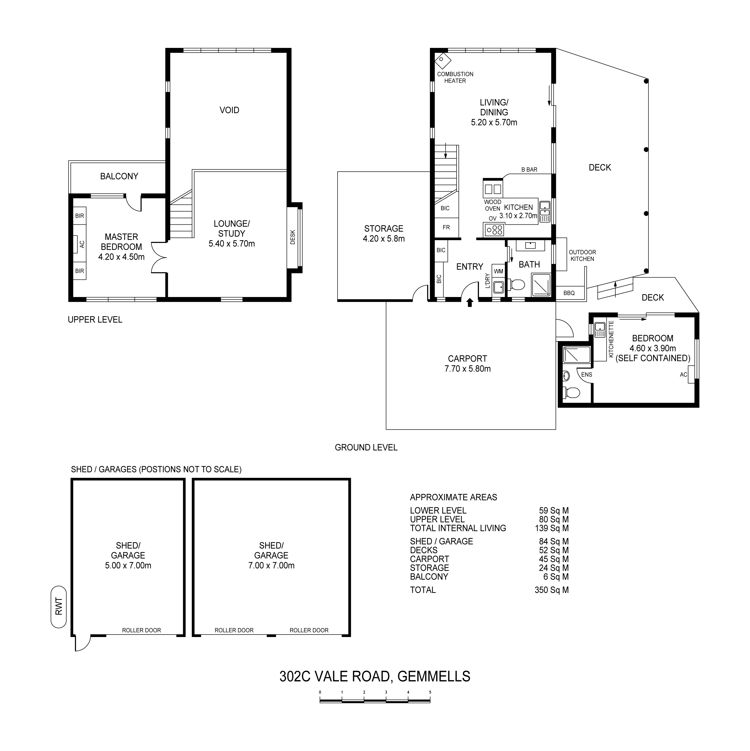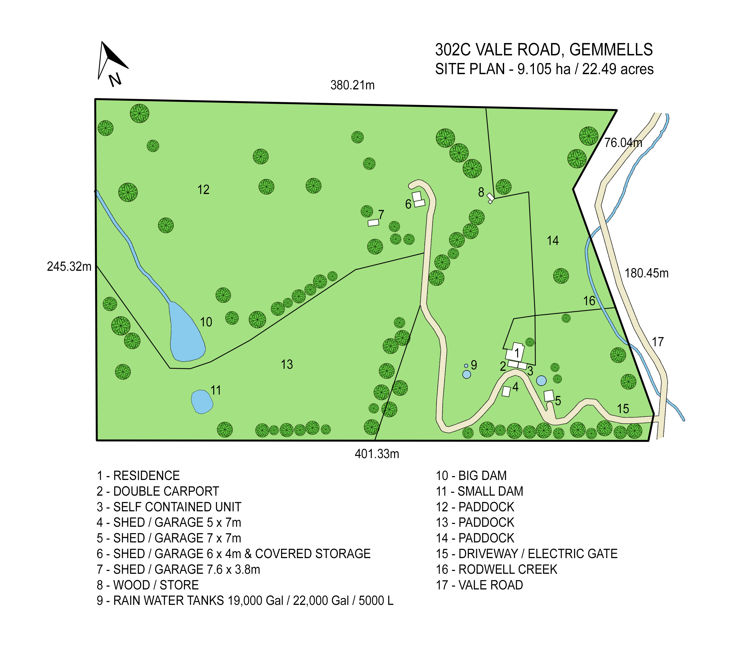Sold
Sold
- 2
- 2
- 7
High Roost
Please put down your knife and fork and pay attention because seldomly do properties of this magnitude avail themselves to the marketplace. This very sought after area offers a very attractive lifestyle awash with character and affordability that entices one's senses and seldom relinquishes its hold. A strong undertone of community exists and is there for the taking.
Set upon a very generous sized allotment of approx. 9.1HA or 22.48 acres lies this impeccable 1991 built home. This exceptional location boasts outstanding and remarkable views of the Highland Valley. The tranquillity and peacefulness of this secluded location in only overwhelmed by the eclectic charm that this residence has to offer. With several creek crossings that frame the entrance to this work of art and electric gates upon entry that guide you on a meandering driveway leads up to the home nestled into the side of the hill sheltering one from the elements.
We are approx. 17 mins from the ever growing settlement of Mount Barker with all the services that one would require are on tap plus approx. 40 mins to Adelaide via the South Eastern freeway.
This property is self-sufficient with its water requirements (no mains water, only rainwater) plus 2 sizeable winter dams and an abundance of rainwater tanks. If one decided to invest in a dynamic solar system then it would take minimal effort to be totally off-grid if desired. The car lover amongst us has not been forgotten with-
1) Colourbond double garage approx. 7m x 7m x 3m with concrete and power - 2 roller doors, 5,000L rainwater tank (lower section)
2) Colourbond shed approx. 5.5m x 7m - concrete and power - roller door plus P/A door - 2,000L tank (near house)
3) Toolshed to the rear of this
4) Approx. 6m x 4m shed (single garage) - 2x 2,000L 2 x 5,000L rainwater tanks, old combustion heater slate flooring (in paddocks) A lean-to is nestled alongside that doubles as a shearing shed complete with a sunbeam shearing plant (non-powered)
5) Approx. 3.8m x 7.6m shed with dirt floor - sliding door
6) Various shelter sheds plus one even boasts a long drop toilet
7) High clearance double carport attached to dwelling
Upon entry to this chalet like home that intimately blends contemporary and traditional country styles with stainless steel and the softness of wooden attributes. This all makes way for the cathedral style open plan living that we all crave today. We have tiles lavished upon all the heavy traffic areas downstairs and massive windows allow the light the penetrate all facets of the home thus creating a warm and cozy atmosphere all year round. Modern lighting graces the entire abode plus raked ceilings, leadlight windows and a generous combustion heater makes for a truly romantic experience.
The kitchen has not escaped the vendors exquisite taste with the combination of 2 ovens.
1) Rayburn modern wood oven that doubles as a heater
2) Falcon 5 burner gas cooktop, gas grill and oven plus an electric oven (fan forced) incorporated in the same appliance.
In addition, we feature ample bench and cupboard storage facilities including ample pot drawers skilfully crafted under the stairs plus provision for a double door fridge/freezer. Recycled hardwood benchtops, solid timber routed doors, ample overhead cupboards with glass doors plus rangehood and all finished with a decorative tiled splashback. The duel sink with filter tap is nestled under a large window allowing the chef to work whilst soaking in the breathtaking scenery plus overlooking the expansive living area.
The modern laundry downstairs offers ample linen storage facilities and provision for a front loader washing machine.
Adjacent is the opulent main bathroom boasting seamless glass shower, dual flush toilet and a large suspended modern vanity unit nestled under a large mirror. An ornate round window is positioned perfectly to baste the room with light and is crafted into the stone wall making this a unique experience.
Upstairs you are greeted by a massive opulent family room featuring glass and stainless steel balustrade surroundings. An office area has been established so working from home can be achieved because satellite NBN with activ8 is enabled. Timber floors feature predominantly plus yet another round window.
The master bedroom features 1950 style frosted double glass doors that grace its entrance and welcomes you into a truly spacious room boasting sizeable built-in cupboards plus an amazing wooden shoe rack. A R/C split system Hitachi A/C will help keep the elements at bay all year round plus lengthy windows will perfectly frame the bed coupled with timber floors and raked ceilings. We even feature a private balcony off the master that will make for the perfect cuppa tea first thing in the morning.
Bedroom 2 has been designed to be utilized with Airbnb in mind. This room again boasts those amazing views but with a few extra bonuses. We have glass sliding doors that open up to a generous area featuring a sink with hot/cold water incorporating a built-in bar fridge, leadlight window, R/C split system A/C and raked ceiling. A beautiful ensuite boasting a sizeable shower, vanity basin and toilet will make for the perfect stay over for family and friends plus a possible extra income if permissible.
This is coupled to the house by an elaborate raised balcony and verandah. This decking takes in the best of what the valley has to offer with nature on a permanent display. A majestic gum tree flaunts its beauty nestled alongside and plays host to a variety of birdlife that call this tree home and they put on a show for their admiring public. This makes for the perfect entertaining area complete with BBQ and S/S sink built into stone walls.
The house garden is fully fenced with Creosote fences with rabbit proof wire. This terraced garden has been a labour of love with moss rocks aplenty and creative seating arranged strategically. A variety of plants grace this area and many garden ornaments enhance its beauty plus in winter there is even a natural flowing waterfall built in stone.
We also feature a variety of both deciduous and native trees plus a peaceful winter creek that meanders past the front of the property. In addition, we feature
1) An approx. 80,000L rainwater tank (from the house)
2) Approx. 71L tank (up the hill)
3) 5,000L (up the hill)
The 2 winter dams will supply livestock with water for long periods plus we also have various water troughs placed around the paddocks. This property is fenced into 4 paddocks plus .... For sheep that will make drenching an easier task.
The wildlife is plentiful on this picturesque property and picnicking by the dams or just taking in all its natural beauty from a variety of viewing platforms will all go to make this one of my favourite lifestyle properties that I've had the pleasure to present. I could not suggest a better place to raise a family or simply downsize to a lifestyle that takes in all of what the Adelaide Hills region has to offer plus so much more.
So to view your next home call Andy White today on 0413 949 493.
CT: 5336/833
Land Size: 9.100HA
House Size: 145m²
Year Built: 1991
Zone: Rural
Council: Alexandrina
Council Rates: $2,190 p/a (approx.)
RLA 232366
Contact The Agent
Andy White
Sales Associate
| 0413 949 493 | |
| Email Agent | |
| View My Properties |
Information
| Land Size | 9.100 Hectare approx. |
| Building Size | 145 sqm |
| Air Conditioning | |
| Balcony | |
| Built In Robes | |
| Deck | |
| Dishwasher | |
| Heating | |
| Outdoor Ent | |
| Shed | |
| Split System |
Virtual Tour
Watch
Talk with an agent: (08) 7073 6888
Connect with us
REAL Estate Agents Group Adelaide 2024 | Privacy | Marketing by Real Estate Australia and ReNet Real Estate Software
