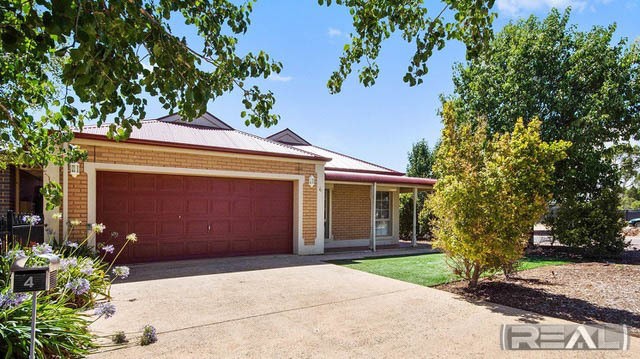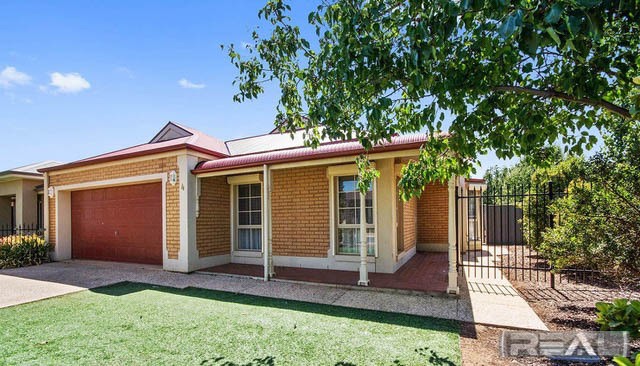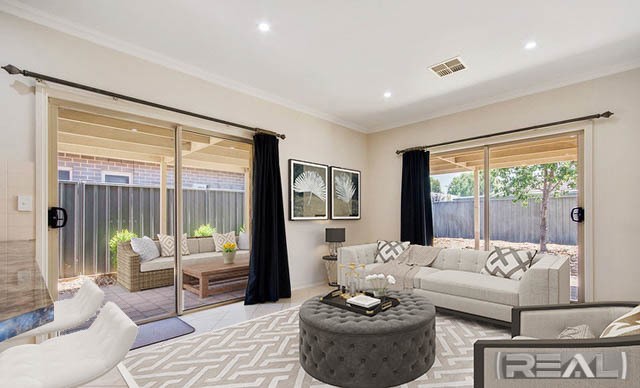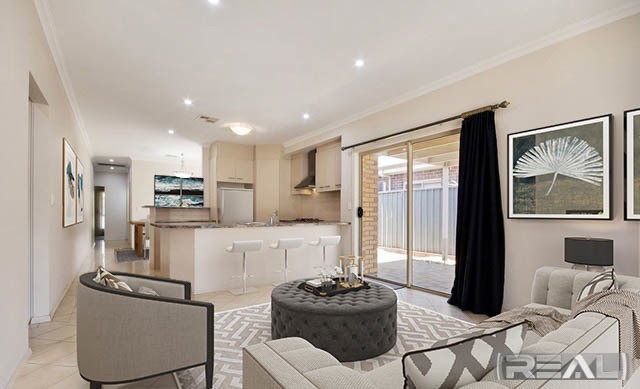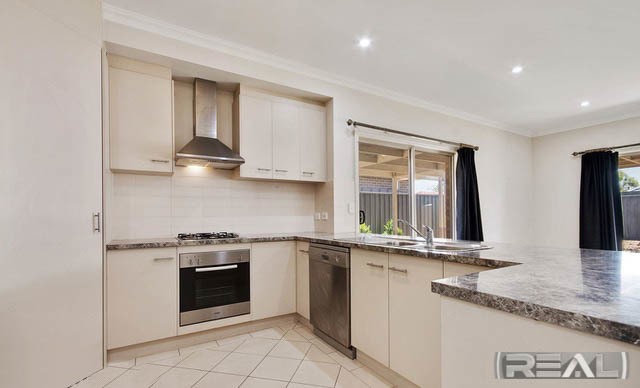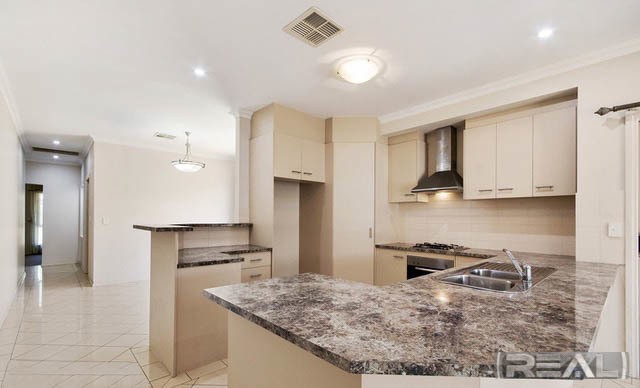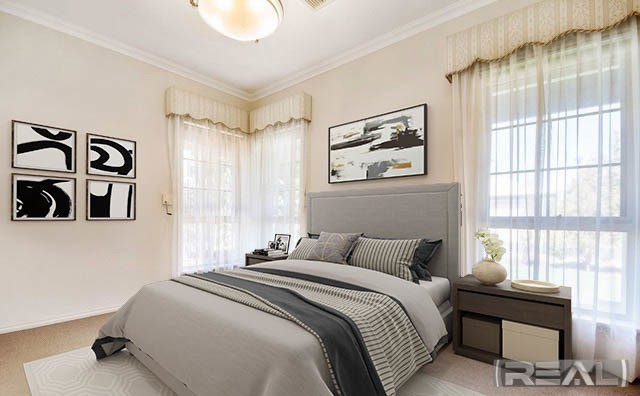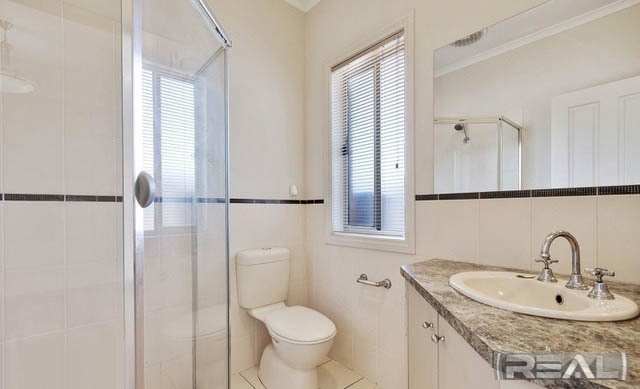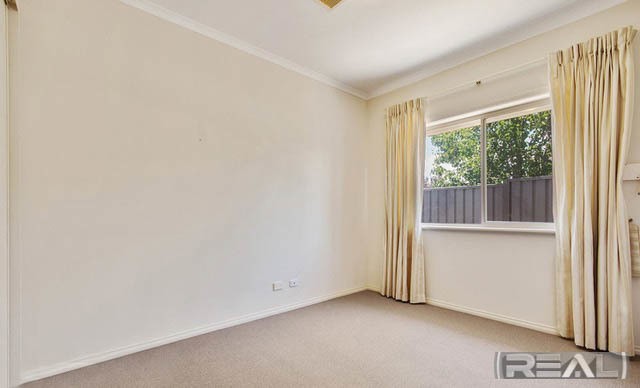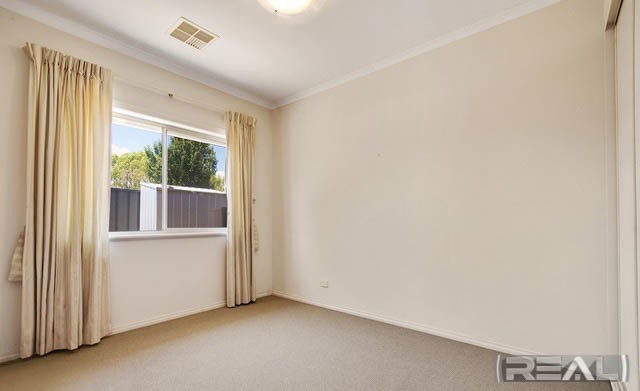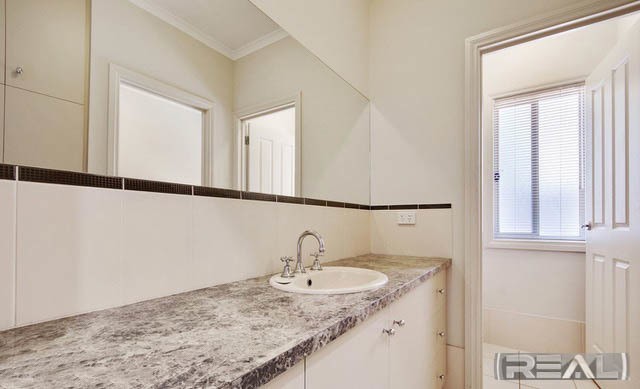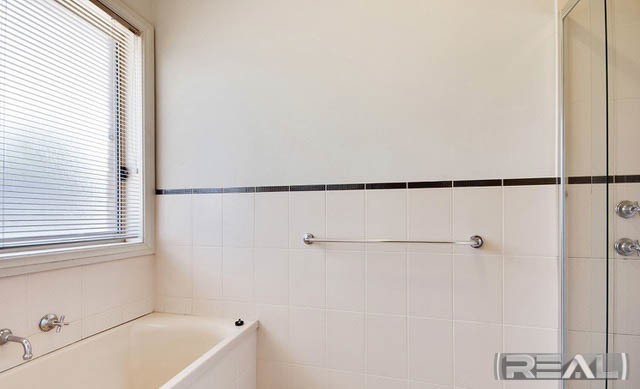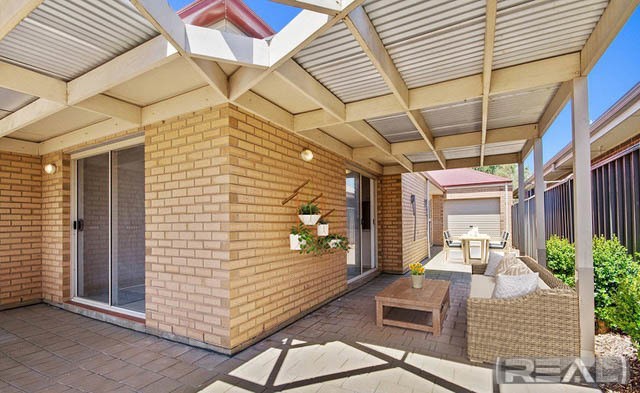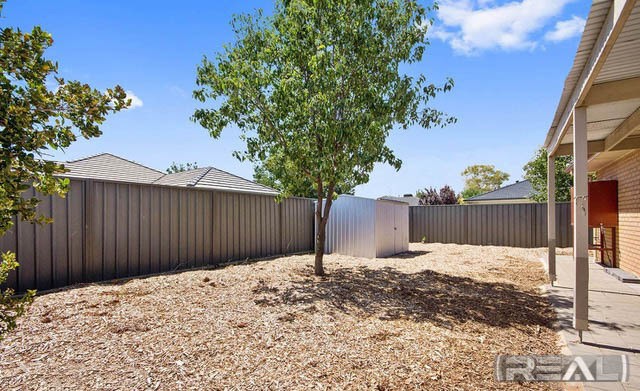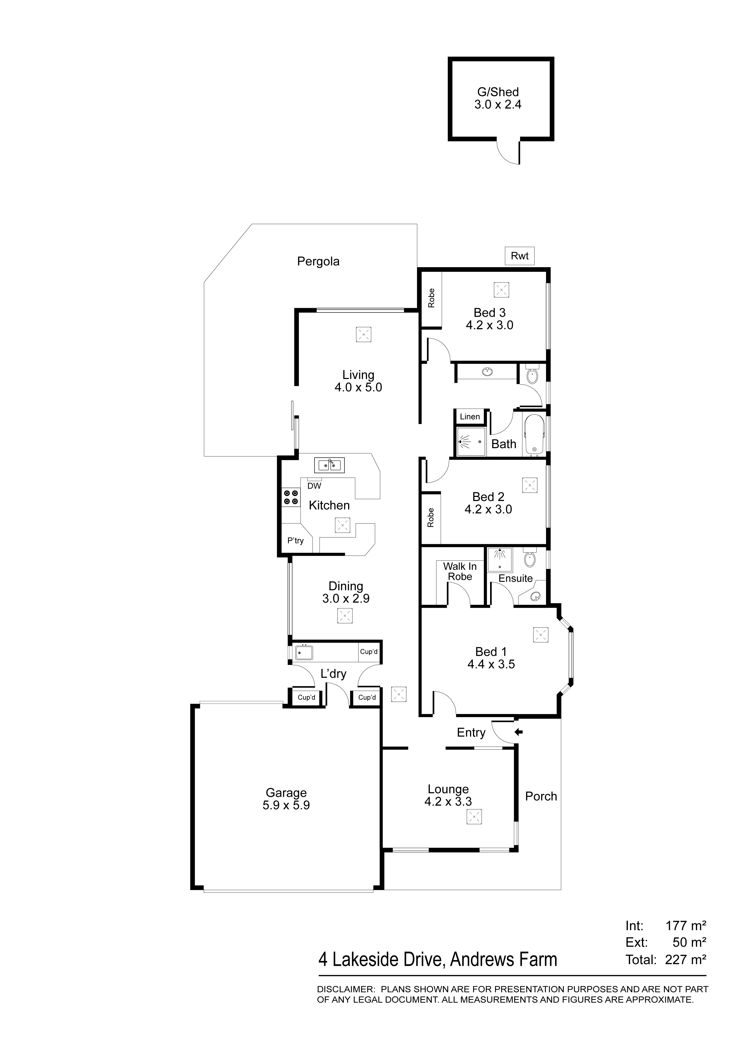Sold
Sold for $370,000
- 3
- 2
- 4
OPEN CANCELLED - UNDER CONTRACT
Federation Inspiration with a modern TWIST..
Inspired by the return verandah villa style popular during the post Federation period and that adorn many of our leafy inner city suburbs this home infuses the character and style of yesteryear in a perfectly practical family home.
Set at the gateway of the popular Lakeside Estate walking trails and biking trails unfurl from your front door with acres of open space a feature of this outer northern enclave.
Making the most of its corner allotment disposition, the double garage faces the street whilst side access is easily afforded for those that may establish more shedding over time.
Immediately attractive this endearing residence respectfully evokes the past whilst remaining a steadfastly modern home so making it the best of both worlds.
The formal lounge would make an excellent home theatre so big nights in will never be the same again.
Tiled traffic areas flow from front door to rear glass sliding door via the kitchen, dining and family rooms so making it ideal for allergy sufferers and easy to keep clean.
The master suite is replete and complete with a beautiful bay window, ensuite and walk-in robe offering some of life's little luxuries every day.
Bedrooms 2 and 3 boast built-in robes adding even more utility and practicality.
The kitchen is the epicentre of most homes and cabinetry in this space envelopes you providing storage and bench space aplenty in a kitchen that is as attractive as it is easy to conjure culinary creations.
Whatever the time of year you will be nicely ensconced in the comfort of your own home with ducted reverse cycle air conditioning keeping your climate firmly under control whatever the season.
The rear verandah wraps around the southern elevation making it well protected from the harshest of the element and the rear yard is super low maintenance and offers potential for garaging and greenery into the future.
Currently let to lovely house proud people who are very happy to stay whether you are investing or nesting this property offers options aplenty.
With excellent public and private schooling available within walking distance, the conveniences of Curtis Road a short drive away and the expressway opening up the world to northern plains, this location has never made more sense.
CT: 5965/142
Land Size: 520m²
House Size: 184m²
Year Built: 2006
Zone: Master Planned Neighbourhood
Council: City of Playford
RLA 232366
Contact The Agent
Dave Stockbridge
Director
| 0413 089 910 | |
| Email Agent | |
| View My Properties |
Information
| Land Size | 520 Square Mtr approx. |
| Building Size | 184 sqm |
| Zoning | |
| Air Conditioning | |
| Built In Robes | |
| Dishwasher | |
| Ducted Cooling | |
| Ducted Heating | |
| Heating | |
| Outdoor Ent | |
| Remote Garage | |
| Secure Parking | |
| Shed |
Talk with an agent: (08) 7073 6888
Connect with us
REAL Estate Agents Group Adelaide 2024 | Privacy | Marketing by Real Estate Australia and ReNet Real Estate Software
