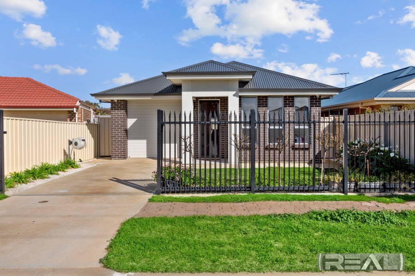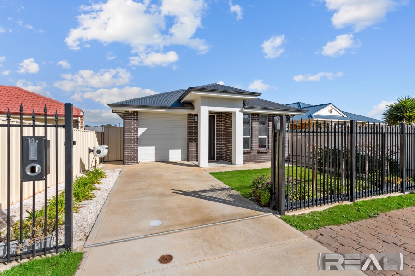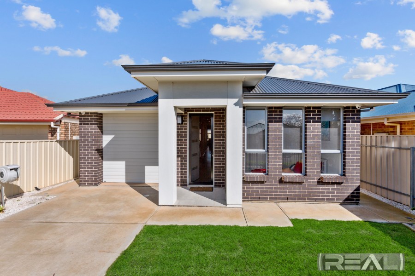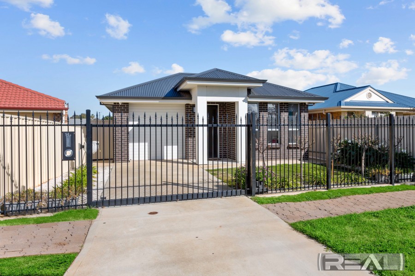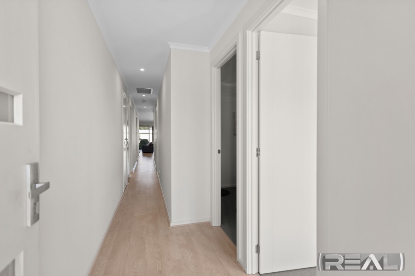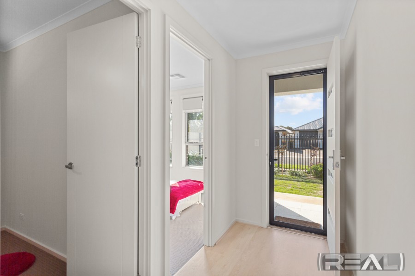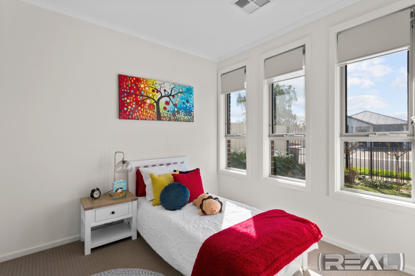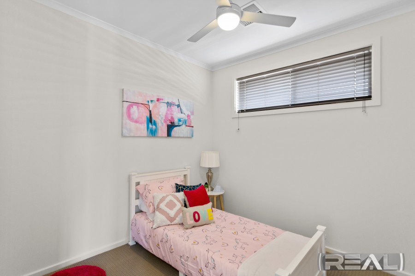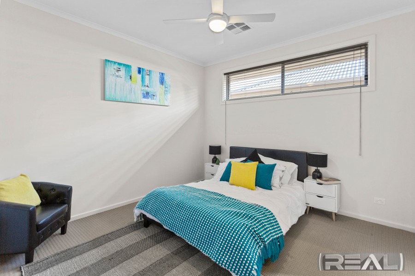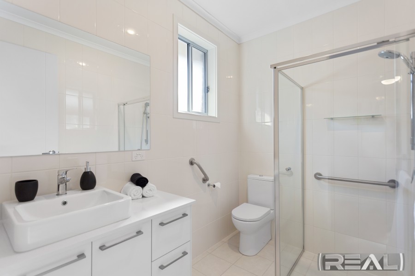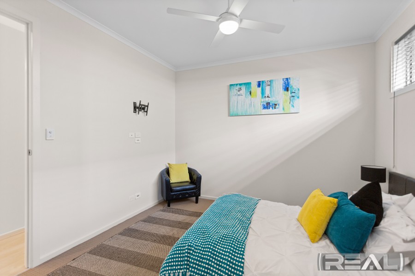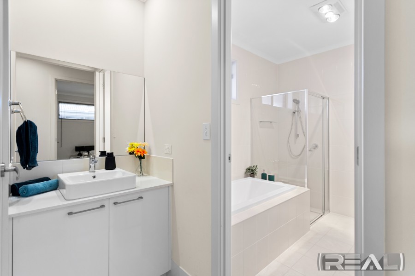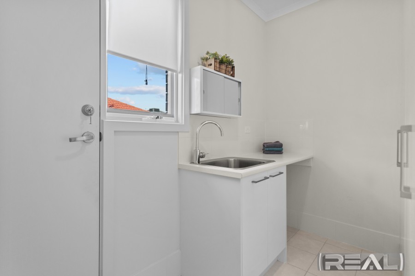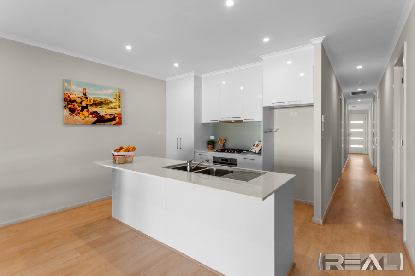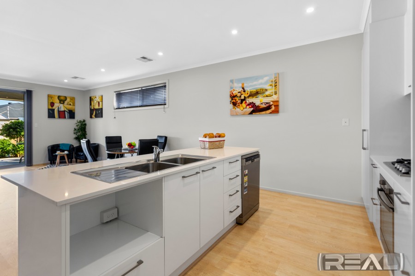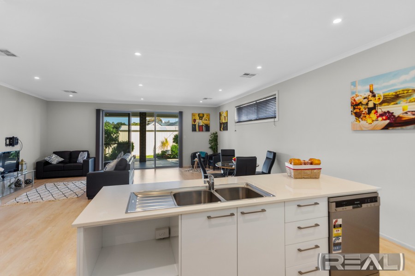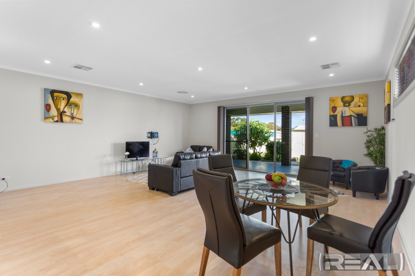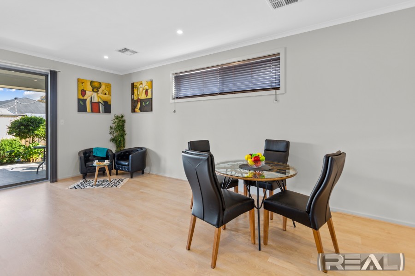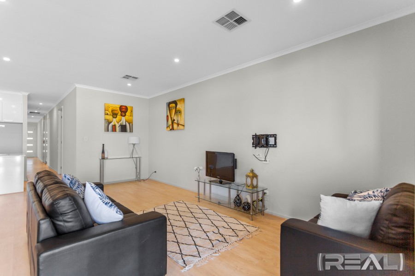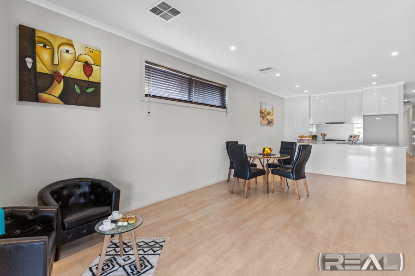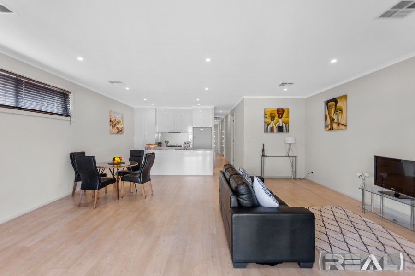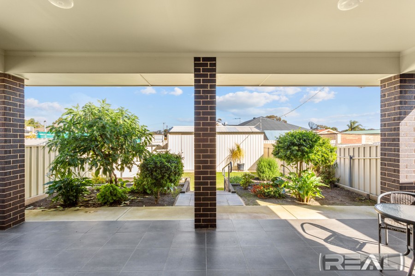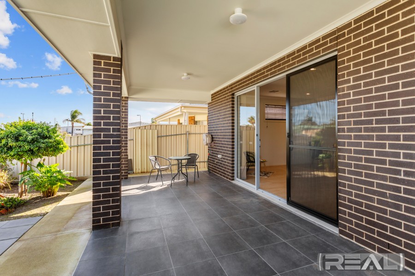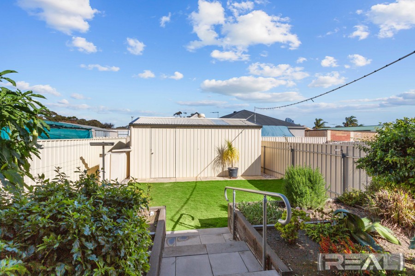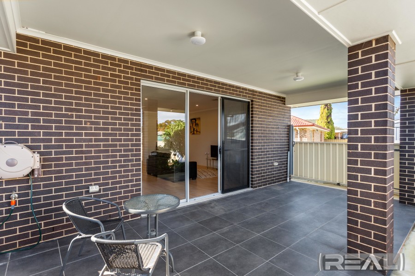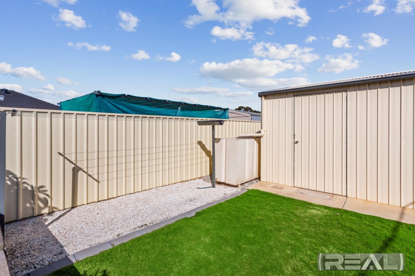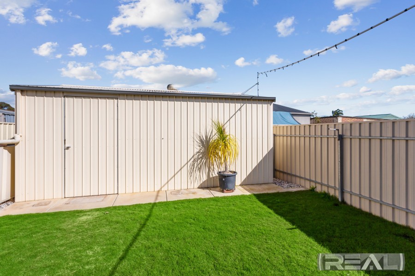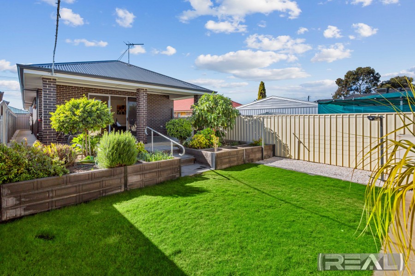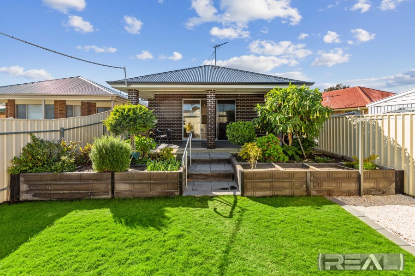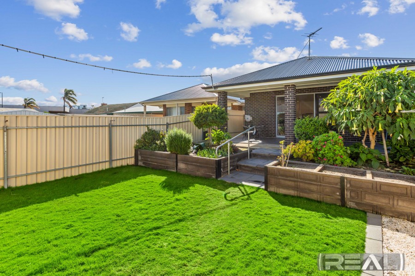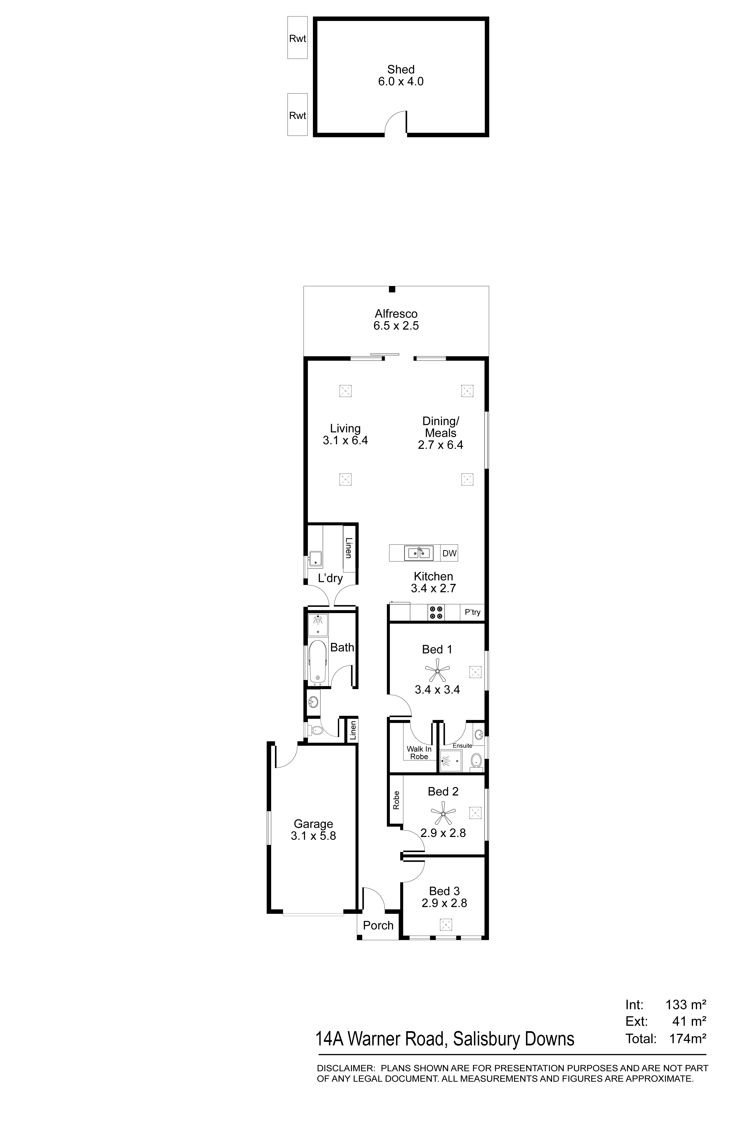Sold
Sold
- 3
- 2
- 1
Immaculate courtyard living within 20 metres of Hollywood Plaza
Set on an impressive sized allotment of approx. 418m2 lies this truly immaculate private courtyard styled modern steel-framed home that was erected in 2016. This home caters for all the "I wants" any growing family could desire. Nestled behind a spectacular front fence with electric gates, this home is only metres to the ever popular Hollywood Shopping precinct where every convenience is at hand. Transport, schools, childcare and so much more are on offer in this quiet section of Salisbury Downs plus it's a no through road so only local traffic. Low maintenance is its key feature with quality fixtures and fittings throughout go to make this new home one of the areas finest. We are also NBN connected with plumbed data points and wall-mounted TV brackets included and professionally wired to connect ones accessories plus we feature a CCTV system with cameras that connect to ones TV. We boast 2.7m ceilings throughout with zoned ducted reverse cycle A/C and a 5.7kw solar system with an 11.5c feed-in tariff.
Upon entry, you are greeted by a triple lock front security door accompanied by a truly modern front door. This opens up to a long central hallway lavished with quality floating floors that grace the heavy traffic areas of the home plus modern downlighting.
The master bedroom is positioned more to the centre of the home and is lavished with carpet along with the remaining bedrooms. This room also features high windows thus allowing placement of furniture so much easier. A wall-mounted TV bracket is also prewired for ease of installation. A truly large walk in robe and ensuite blessed with floor to ceiling tiling. The ensuite has a chrome/glass shower cubicle and top of the range easy clean toilet, chrome fittings, heat lamps, handrails plus a modern square basin on the vanity nestled under a large mirror.
Bedroom 2 features a floor to ceiling built-in robe, high positioned windows and a remote controlled ceiling fan. The 3rd bedroom positioned at the front of the home could easily be doubled as an office with data points aplenty and sizeable windows to allow the sunlight to penetrate all facets of the room. Quality block out & shaded blinds are lavished on each window.
The open plan designed kitchen boasts ample floor to ceiling cupboards plus pot drawers and storage aplenty. We even have a sizeable island bench complete with a double sink, mixer tap and is complimented by offering valuable preparation facilities and finished with stone benchtops. Stainless steel electric oven, 4 burner gas cooktop, rangehood and dishwasher plus an under bench provision for a microwave. This modern kitchen overlooks the expansive living area that graces the rear of the abode.
The expansive living area also features those high positioned windows allowing the placement of furniture a simple task anywhere in this elegantly designed home. The TV mounts and plumbed wiring feature plus vertical blinds on the rear glass sliding doors that allow access to the rear entertaining area UMR.
The main bathroom features a chrome/glass shower plus a full length and deep bathtub for one to embellish oneself in a well deserved soak. This area is also lavished with floor to ceiling tiling, heat lamps plus we offer an easy clean toilet that is separated from the vanity unit so there will be no congestion at peak usage times.
The large laundry also features ample cupboard storage aplenty and provision for a front loader washing machine and a large trough.
The low maintenance gardens are spectacular with standard roses and a myriad of other plant species plus lawn front and rear for one pampered pooch to frolic on. The home has gates on either side allowing access to the rear garden. The garage UMR features an electric tilt door plus a P/A door to the garden and access to the inside of the home. Concrete paths engulf the entire home plus high Colourbond fences for privacy. The rear garden beds have decorative retaining walls with steps plus a handrail for stability if ones not steady on their feet.
The rear tiled verandah UMR will make for perfect entertaining with power points aplenty and a pull-out privacy blind. 1 modular rainwater tank supplies the toilet with water and a further 2 modular tanks are plumbed from the large workshop with power, concrete flooring and a tool bench. This shed is perfect for the handyman or tinkerer with ample space and provision to do many tasks if desired.
This home has modern doors throughout and ample linen storage, gutter guard all around, instant gas hot water and so much more.
This would make for the ideal downsizer with the lot or simply a low maintenance family home where all the hard work has been accomplished for one blessed purchaser. From the front portico to the rear workshop all in finished with a premium level of quality. So to view your next home where all the hard yards have been achieved by its most fastidious owners call Andy White on 0413 949 493 today.
CT: 6064/239
Land Size: 418m²
House Size: 156m²
Year Built: 2016
Zone: General Neighbourhood
Council: City of Salisbury
RLA 232366
Contact The Agent
Andy White
Sales Associate
| 0413 949 493 | |
| Email Agent | |
| View My Properties |
Information
| Land Size | 418 Square Mtr approx. |
| Building Size | 156 sqm |
| Zoning | |
| Air Conditioning | |
| Built In Robes | |
| Dishwasher | |
| Ducted Cooling | |
| Ducted Heating | |
| Fully Fenced | |
| Heating | |
| Remote Garage | |
| Secure Parking | |
| Shed |
Talk with an agent: (08) 7073 6888
Connect with us
REAL Estate Agents Group Adelaide 2024 | Privacy | Marketing by Real Estate Australia and ReNet Real Estate Software
