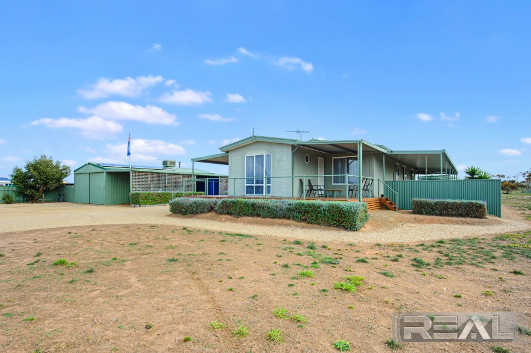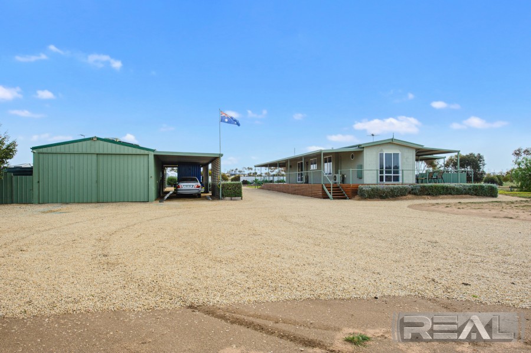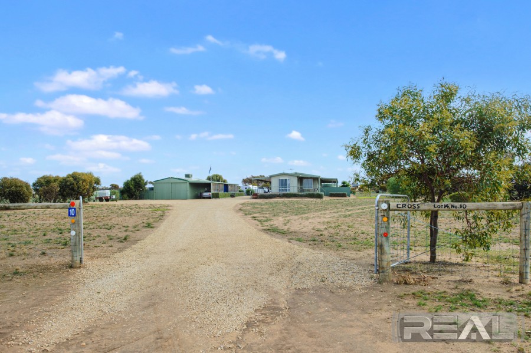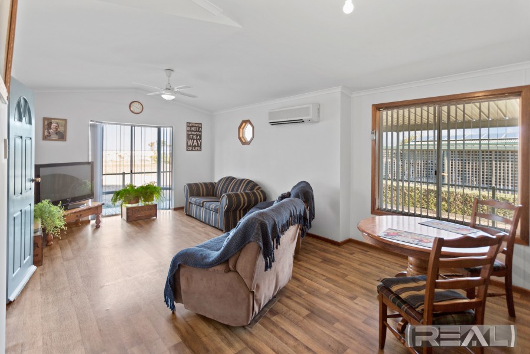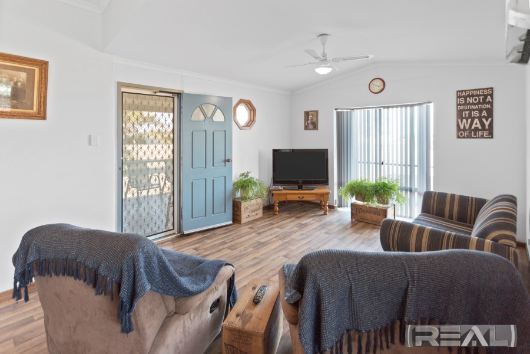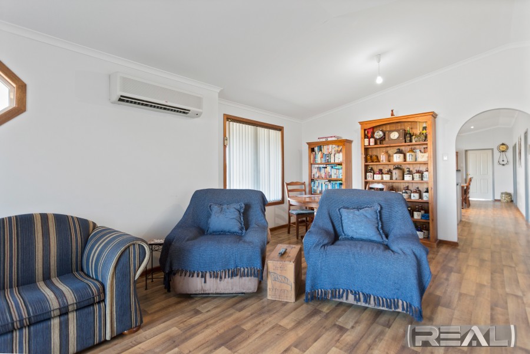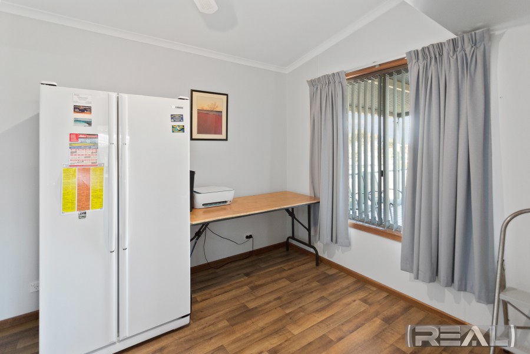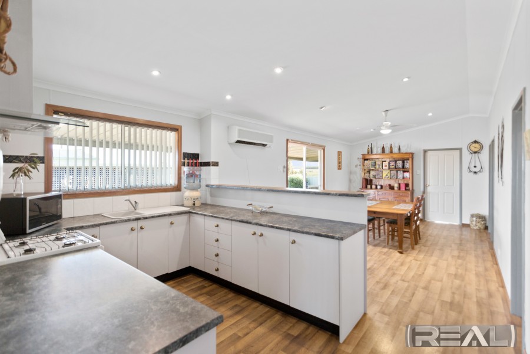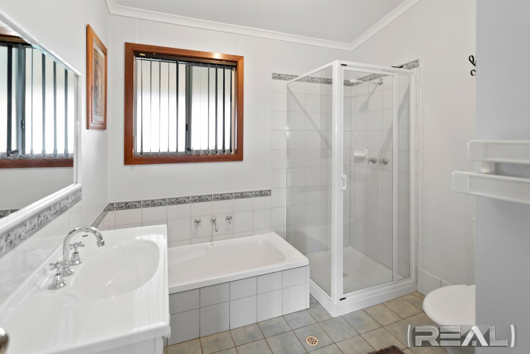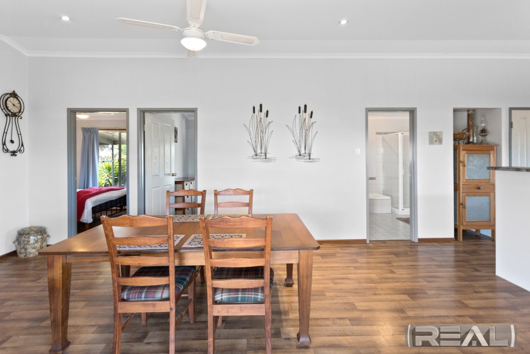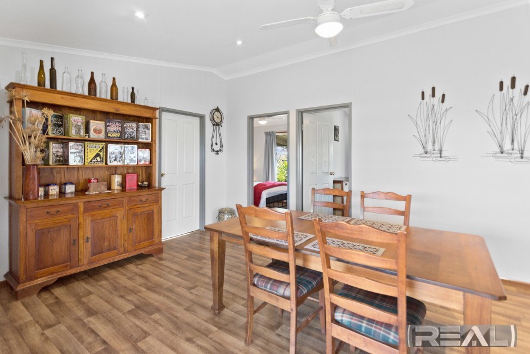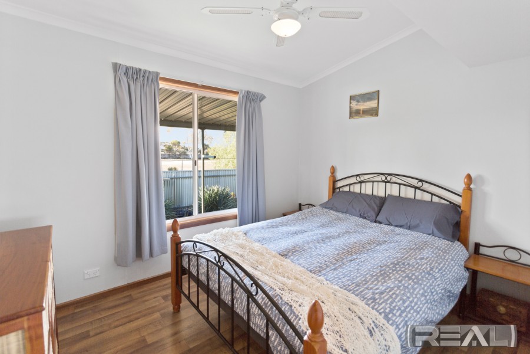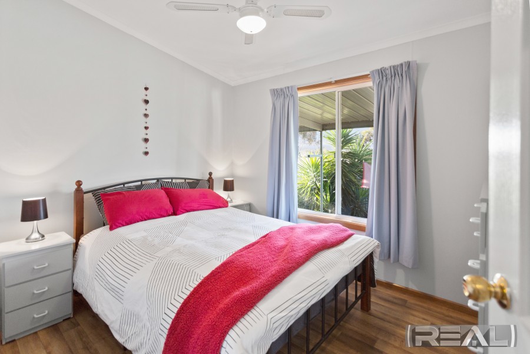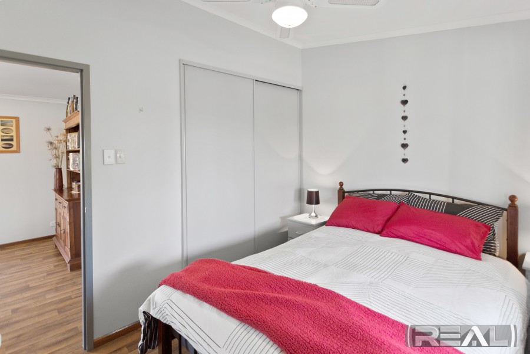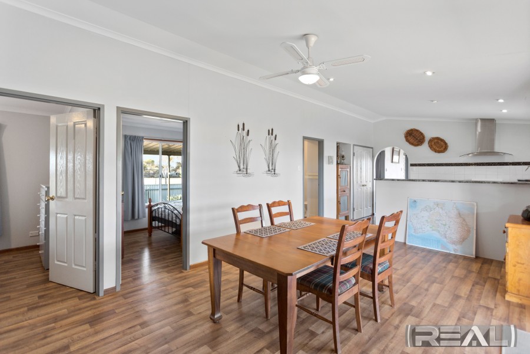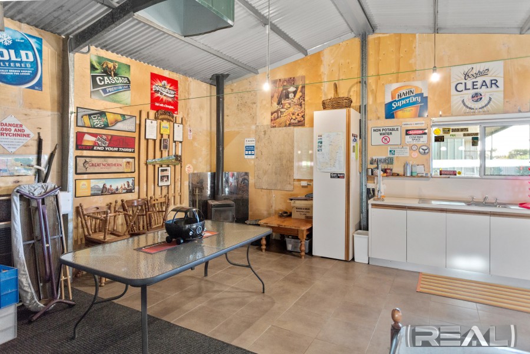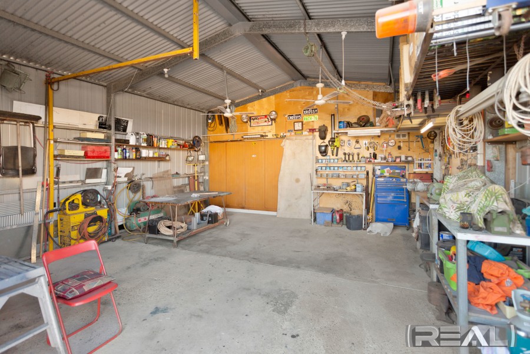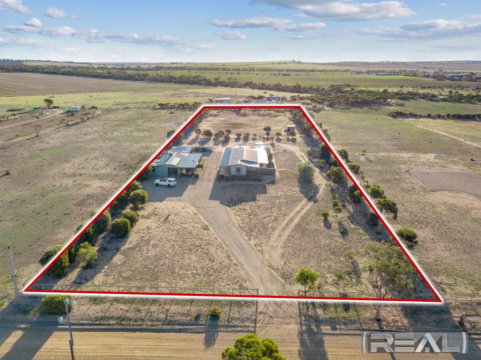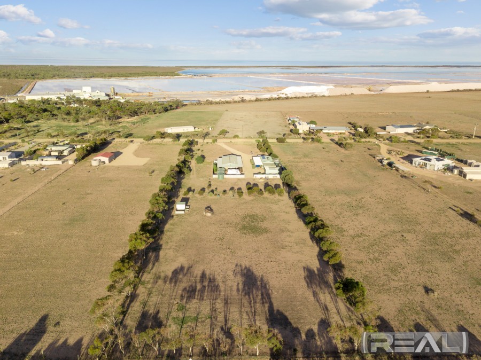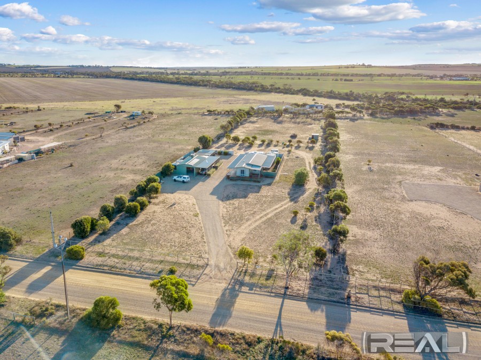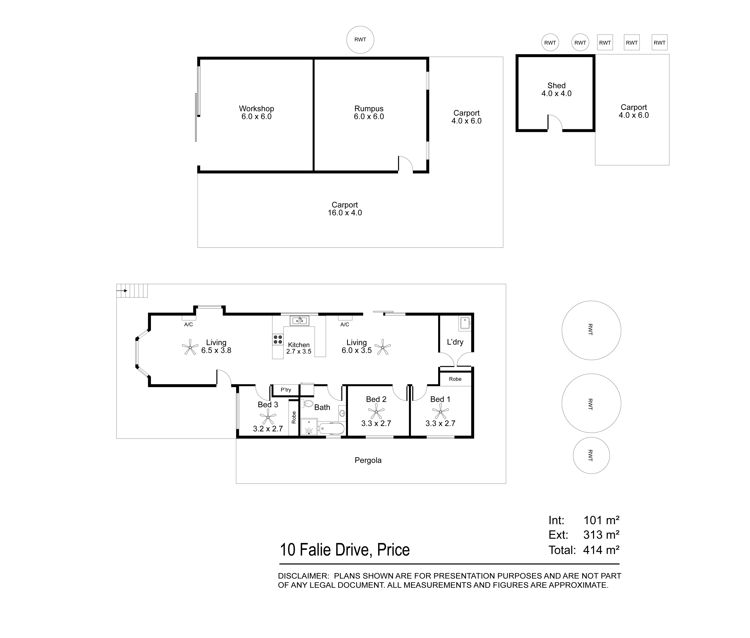Sold
Sold for $335,000
- 3
- 1
- 4
Lifestyle Allotment coupled with Pristine Presentation
Perched at the gateway to the Yorke Peninsula lies the quiet and peaceful enclave of Price. The sought after area is approx. 36kms from Port Wakefield where fishing and community life are very high on the locals agenda. A strong undertone of community exists and is there for the taking. This area offers a very attractive lifestyle awash with affordability that entices ones senses and seldom relinquishes its hold.
Price boasts a cosy pub and 3 various sand quarries, salt works, 9 hole golf course, community club, caravan park and boat ramp facilities. Major infrastructure is located in Ardrossan only an approx. 13 minute drive away. This is the perfect location to branch out from to experience all the pleasures that the Yorke's has to offer. This approx. 2.48-acre property is a credit to its most fastidious owner who has crafted a true work of art with every "T" crossed and "I" dotted. Great shedding, entertaining areas and views will go to make this a must see property coupled with very low maintenance making for the perfect live-in or getaway home plus we boast a 3.6kw solar system.
Upon entry, you are greeted by a generous lounge that features a picturesque bay window to take in the views. We offer a reverse cycle split system A/C plus a ceiling fan that helps keep the elements at bay all year round. Quality awnings and appealing hexagon windows add a touch of class.
Bedroom 3 is positioned towards the front of the home and has a built-in robe plus a ceiling fan and again nice views. Bedroom 2 is very generous in nature with another ceiling fan plus the master bedroom feature a large built-in robe and ceiling fan.
The large kitchen overlooks the generous living area that will accommodate a 12 seater dining table with ease. This area again features yet another R/C split system A/C, ceiling fan and finished with downlights. Glass sliding doors make for easy access to side verandah area.
The kitchen features a high breakfast bar coupled with ample bench area and cupboard storage facilities. A freestanding gas stove with a S/S and glass rangehood are complimented by the tiled splashback. A large recessed double door pantry is welcomed plus fridge area is recessed to save on floor space.
The bathroom boasts a bathtub and separate shower and toilet with a vanity unit and mirror. This area along with the rest of the home is neat as a pin.
The laundry is also generous in design and features a built-in cupboard plus a doggy door on the fly screen door for ones pampered pooch. Stanford doors grace the entire abode adding a touch of class.
The external entertaining areas are magnificent. We feature raised decking that engulfs ¾ of the home, with railings plus we even feature a wheelchair ramp for ease of entry. In addition, the entire home boasts steel verandahs that encloses the home offering much deserved shelter from the elements. The front verandah is the perfect place to unwind overlooking the views and sipping your favourite beverage and taking in the tranquillity that this home has to offer.
The manicured driveway separates the shedding from the home and offers a double workshop with concrete flooring and power. Workbench and cupboard storage plus ceiling fans plus it will accommodate 2 cards with ease or boats. An engine hoist (minus tackle) is mounted to the roof plus mezzanine racks for storage.
The other half of the double garage is designated for entertaining with a tiled area and wood combustion heater and kitchenette. This area is lined and insulated with a TV antenna plus a ducted evaporative A/C.
To the side of the shed is a triple length carport with power and lighting. We also offer a separate lean-to at the rear of the shed that will easily accommodate a boat or car with power and further to that is yet another open shed to park yet another car. So all totalled we offer facilities to house 7 cars undercover. Separating these 2 car parks is a utility shed. Off the sheds, we offer 3x 1000 litre IBC tanks for water and 2 smaller galv tanks. Off the major shed, we boast 2 polly tanks of 15,000 litres each and one linked in series.
From the house we have 2x 22,500 litre rainwater tanks and a 13,600 litre tank plumbed into the house. These are also linked in series. We don't have mains water to the property but there is an easement in place providing provision for the next owner to connect if desired.
This properties boundaries have been planted with approx. 287 (mostly native) trees to act as windbreaks and to beautify its surroundings. The home is surrounded by Colourbond fencing and so much more.
So to view one of Price's finest lifestyle properties call Andy White today on 0413 949 493.
CT: 5841/663
Land Size: 1.004HA
House Size: 103m²
Year Built: 1995
Zone: Rural Living
Council Rates: $1,315 p/a (approx.)
RLA 232366
Contact The Agent
Andy White
Sales Associate
| 0413 949 493 | |
| Email Agent | |
| View My Properties |
Information
| Land Size | 1.004 Hectare approx. |
| Building Size | 103 sqm |
| Zoning | |
| Air Conditioning | |
| Built In Robes | |
| Heating | |
| Outdoor Ent | |
| Secure Parking | |
| Shed | |
| Split System |
Talk with an agent: (08) 7073 6888
Connect with us
REAL Estate Agents Group Adelaide 2024 | Privacy | Marketing by Real Estate Australia and ReNet Real Estate Software

