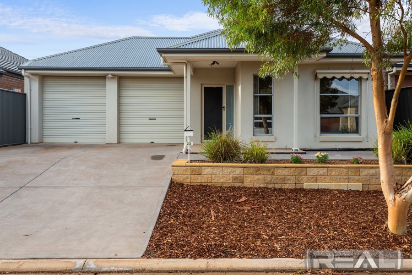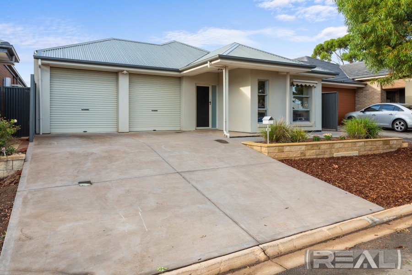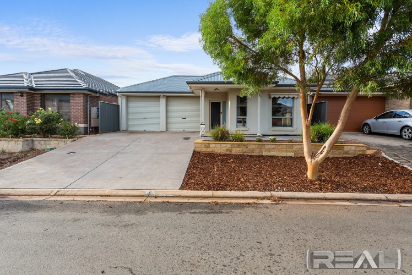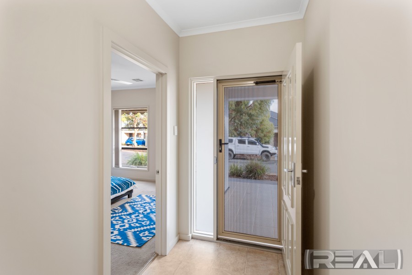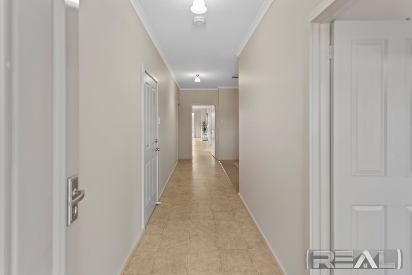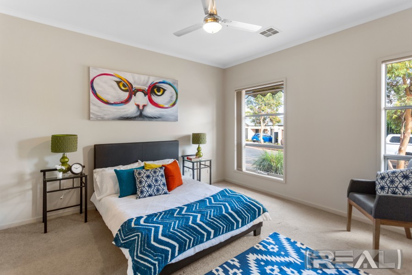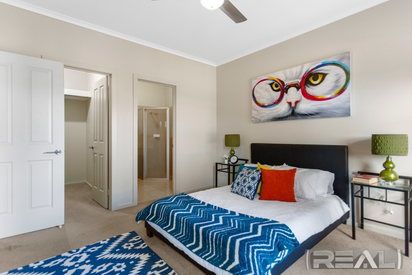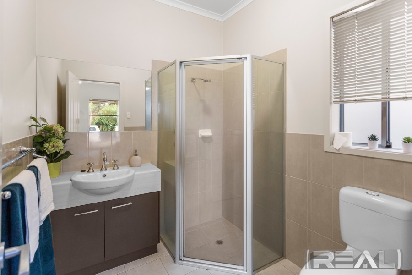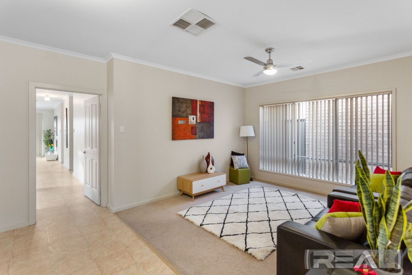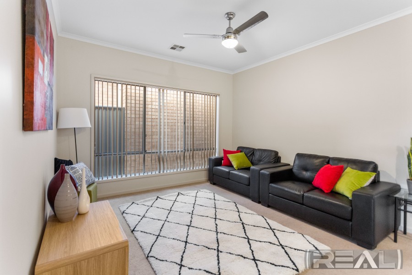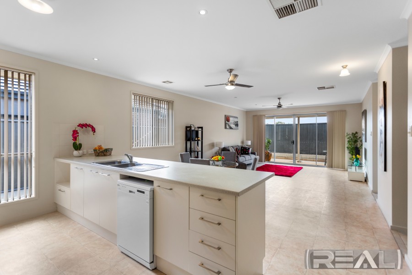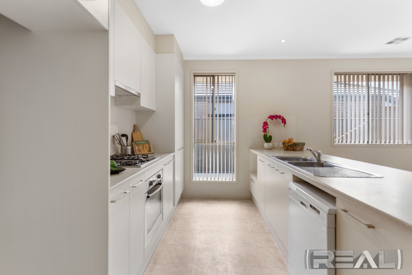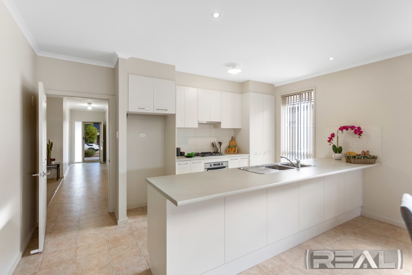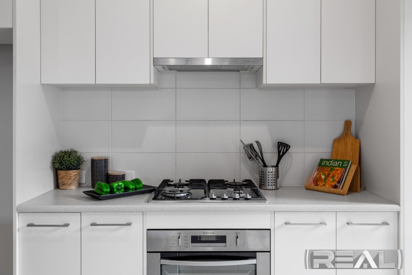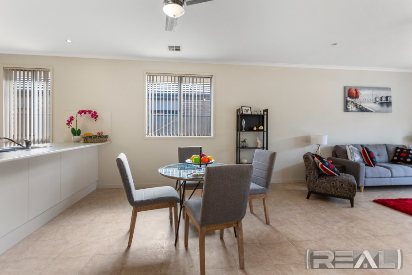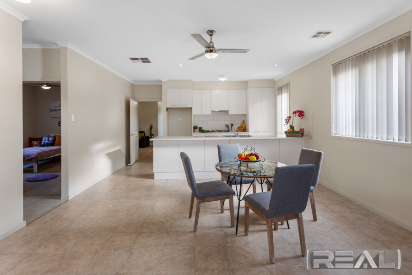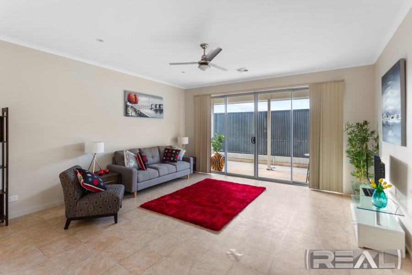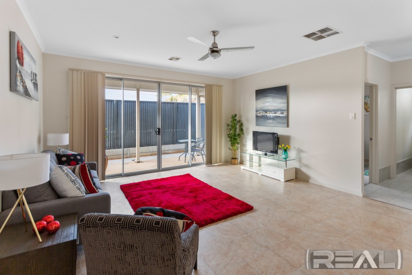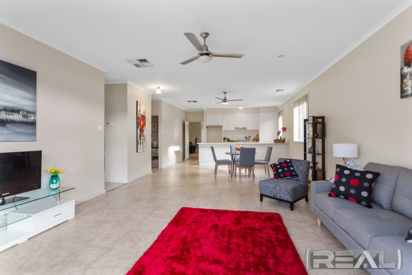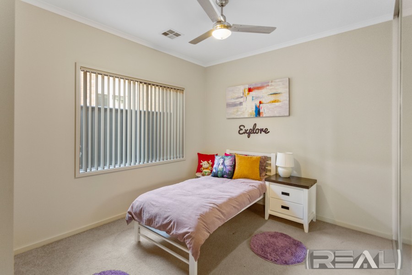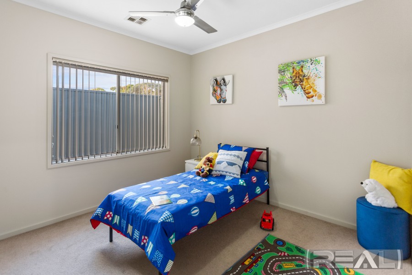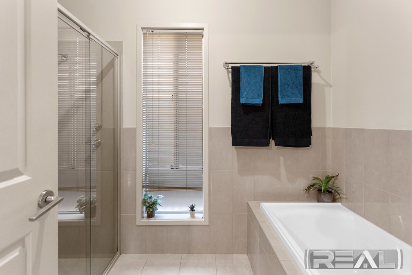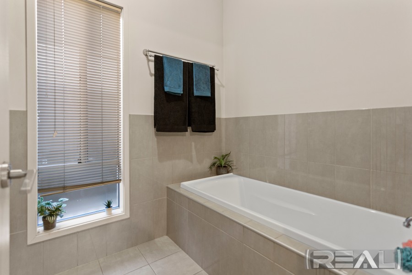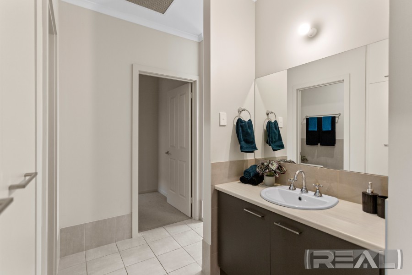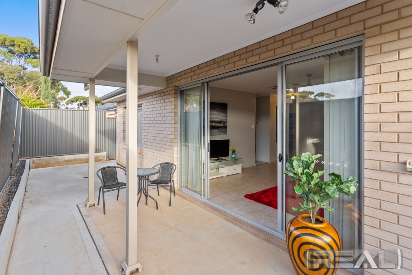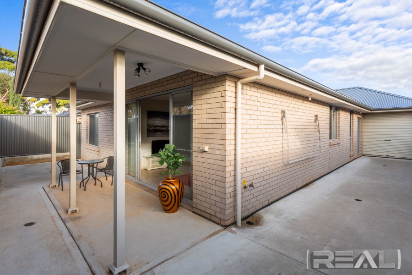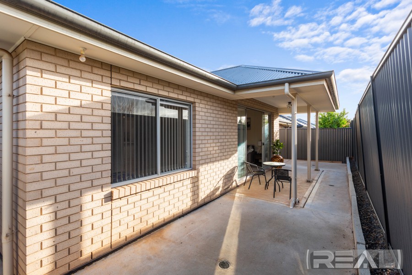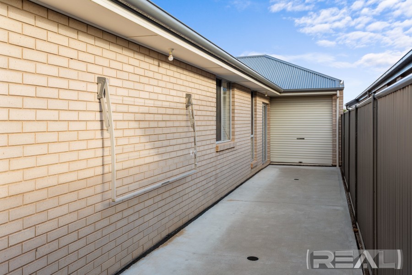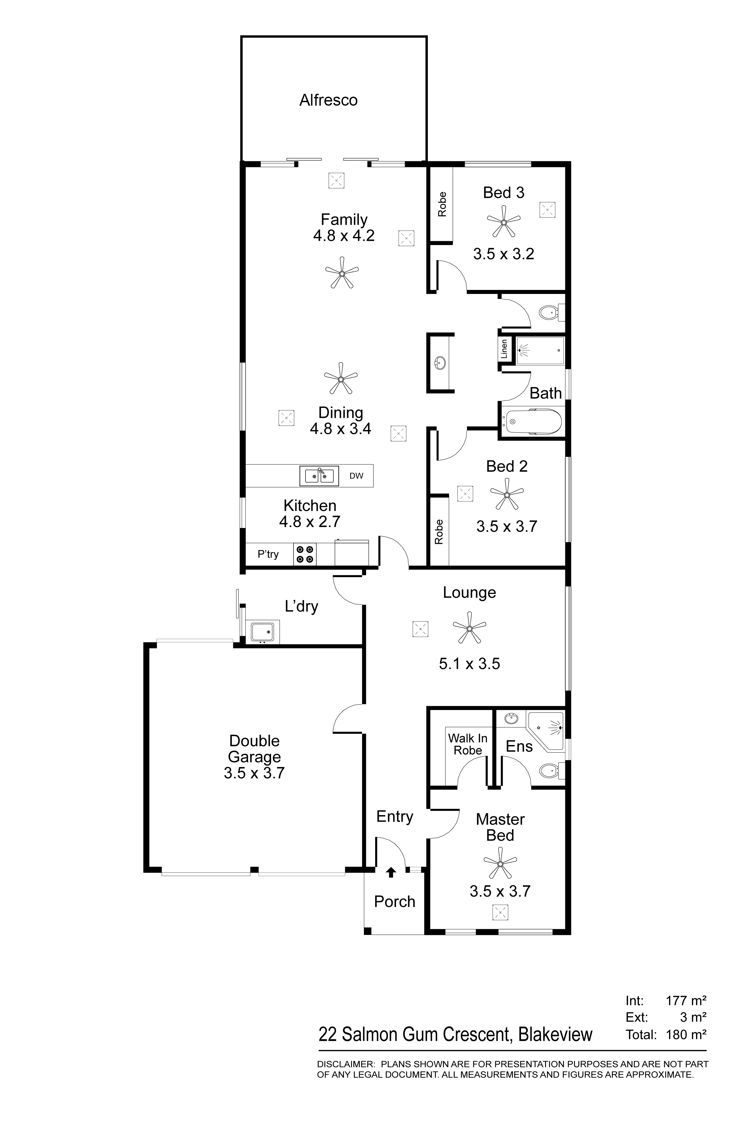Sold
Sold for $370,000
- 3
- 2
- 2
Impressive sized 3 bedroom, 2 bathroom home with 2 separate living areas
Blakes Crossing is known as one of the North's most desirable locations with every amenity you could hope for, and all nestled under the shadow of the hills making for a picturesque backdrop for any family to call home. A one-minute walk to Blakes Crossing Christian School and Woolworths plus a variety of specialty shops are to name just a few.
Parks aplenty, plus you are surrounded by other quality homes and schools. The giant Munno Para Shopping precinct is a few minutes' drive away. This family friendly environment is awash with charm, plus all your transportation needs are at hand.
Upon entry, you are greeted by a triple lock front security door that opens up on a central and wide hallway that is wheelchair friendly in design. This home is lavished with 2.7m ceilings throughout and Stanford doors, plus ducted gas heating and ducted evaporative air conditioning. Ceiling fans are strategically placed throughout the home, plus solar hot water with gas backup, and even an optical fibre package is installed for your convenience.
The carpeted master bedroom is very generous in nature with two sizeable windows that allow ample light to filter to all facets of this room. A truly generous sized walk-in robe plus a beautiful ensuite graces this well thought out and practicably designed home. The ensuite boasts a chrome glass shower and a modern vanity nestled under a large mirror plus a dual flush toilet, and all finished with neutral-coloured tiles and chrome fittings.
Bedrooms 2 & 3 are both carpeted and are all again generous in design and are positioned towards the rear of the home allowing privacy for the parents. Both of these feature floor to ceiling built-in robes with one door on each featuring a full-length mirror.
The open plan designed living areas are superb, enabling the chef to overlook the antics of the family whilst prepping meals.
The kitchen boasts amazing bench area and storage facilities plus an abundance of overhead cupboards and pantry storage. An LG dishwasher plus a four-burner S/S gas cooktop, S/S electric oven, S/S rangehood and provision for an under-bench microwave. A dual sink with mixer tap and downlights makes the kitchen with a long breakfast bar a standout feature, with a sizeable window perched at one end allowing great light penetration.
This all overlooks the expansive dining and lounge room where two ceiling fans are positioned, plus extra wide glass sliding doors are nestled allowing access to the cosy alfresco area.
The large carpeted living area or family room is located towards the front of the home thus giving the parents quality time alone, separated from the antics of the family.
The main bathroom has a clever design with the vanity positioned externally from the wet areas alleviating congestion at peak usage times. The bathroom boasts a true full-length bath and separate chrome/glass shower and finished in an earthy toned tile. The toilet is separate again from the bathroom for ease of access.
The entire home is extremely low maintenance in design, with concrete paths that engulf the entire property with appropriate drainage. There are no requirements to own a lawn mower on this magnificent property. We offer a double garage complete with two electric roller doors plus a third roller door that allows access to the rear of the home. This will allow for storage of a trailer, etc, without impeding on valuable car parking areas. We can accommodate an extra two cars out the front on a double concrete driveway.
On a quiet street, this neat and complete home positioned on approx. 336 m2 allotment features all the "I wants" any growing family could demand, with low maintenance being its key feature so one does not have to be a slave to the property all weekend consuming one's time tending to gardens.
To view this amazing offering call Andy White on 0413 949 493 today.
CT: 6068/457
Land Size: 336m²
House Size: 185m²
Year Built: 2012
Council: City of Playford
RLA 232366
Contact The Agent
Andy White
Sales Associate
| 0413 949 493 | |
| Email Agent | |
| View My Properties |
Information
| Land Size | 336 Square Mtr approx. |
| Building Size | 185 sqm |
| Air Conditioning | |
| Built In Robes | |
| Dishwasher | |
| Ducted Cooling | |
| Ducted Heating | |
| Heating | |
| Remote Garage | |
| Secure Parking |
Talk with an agent: (08) 7073 6888
Connect with us
REAL Estate Agents Group Adelaide 2024 | Privacy | Marketing by Real Estate Australia and ReNet Real Estate Software
