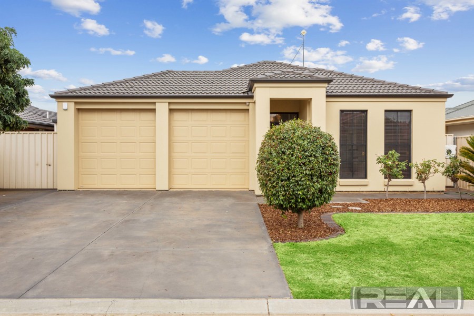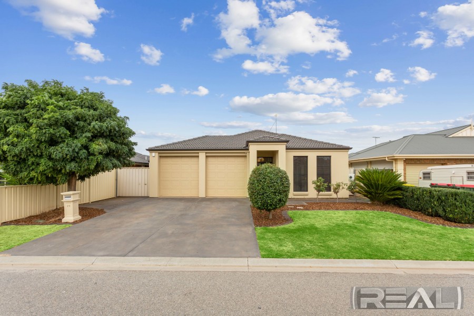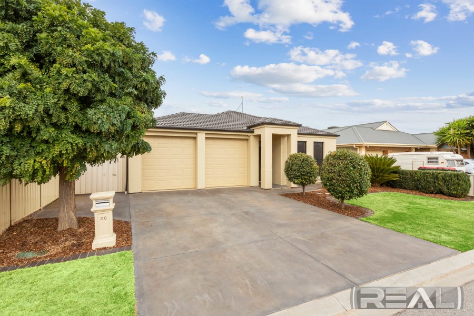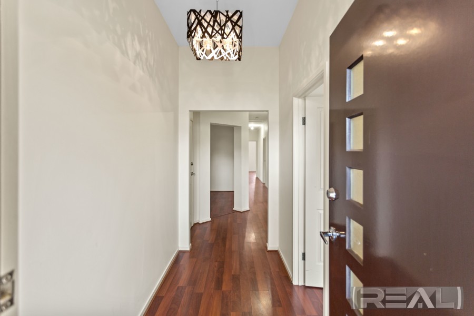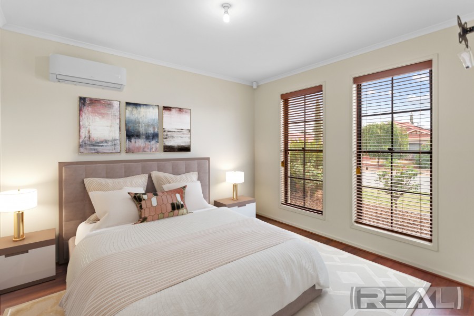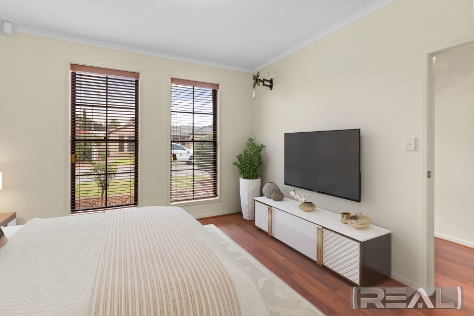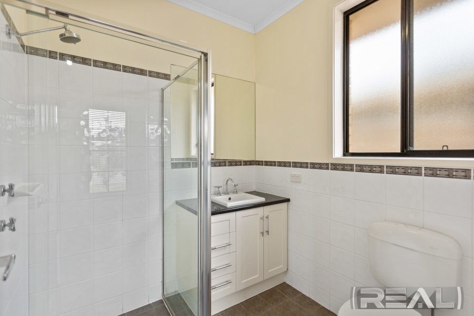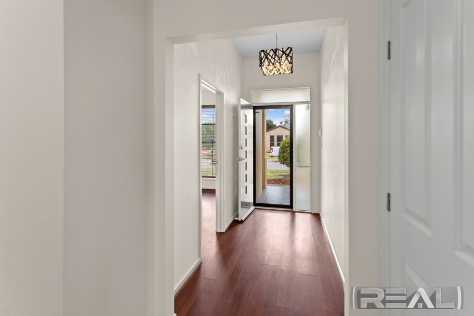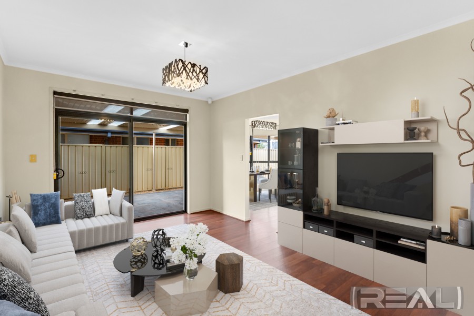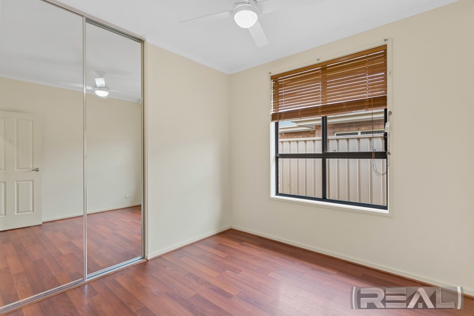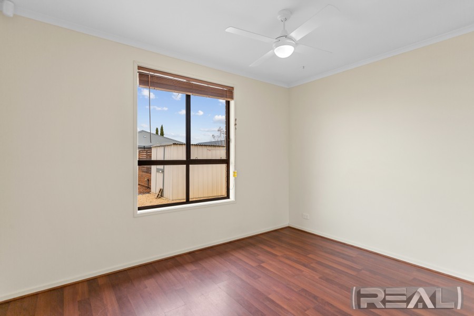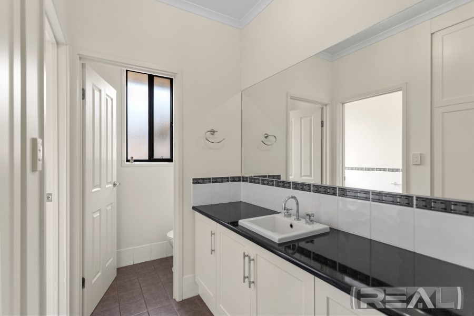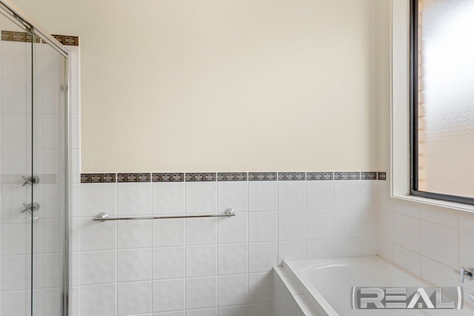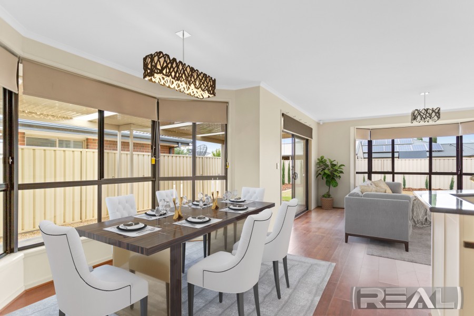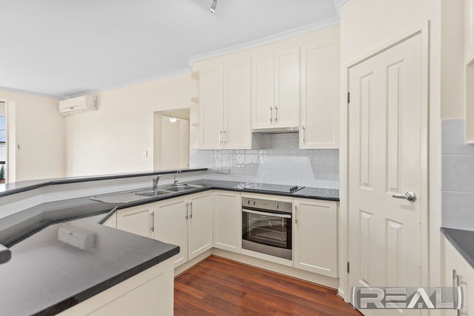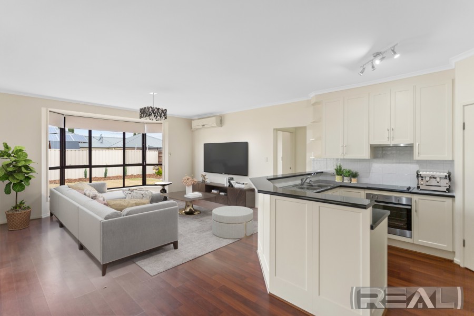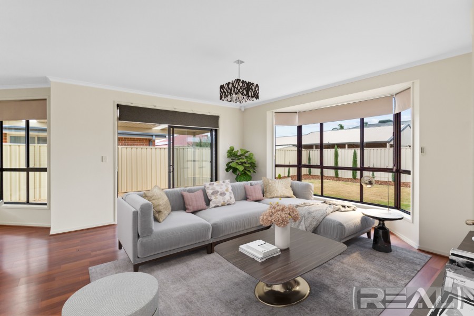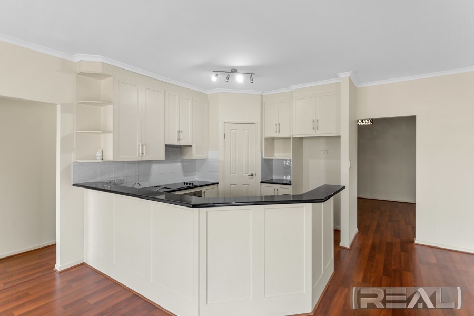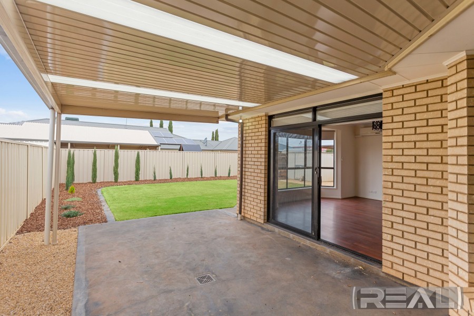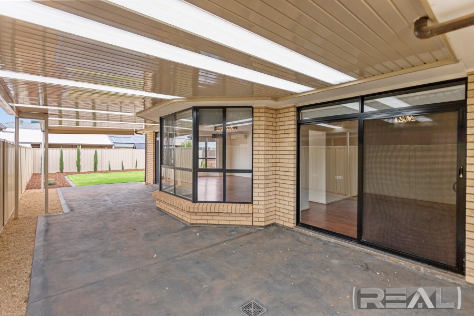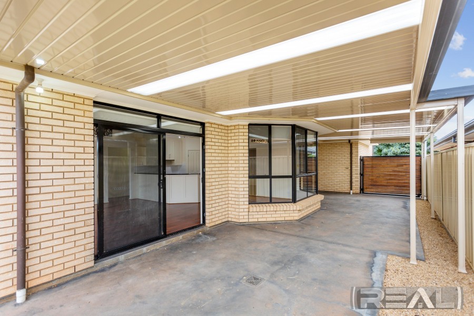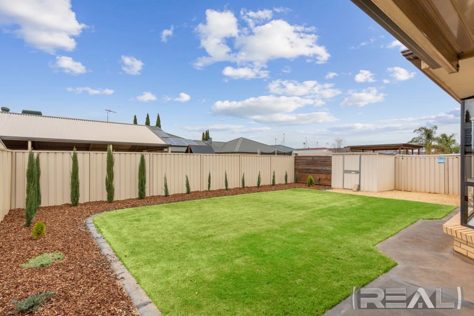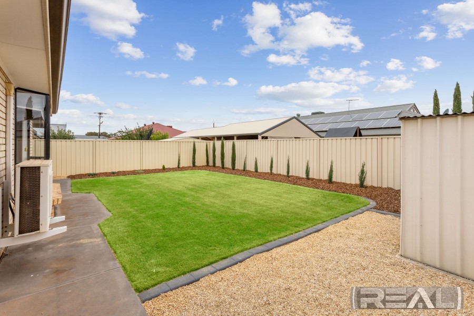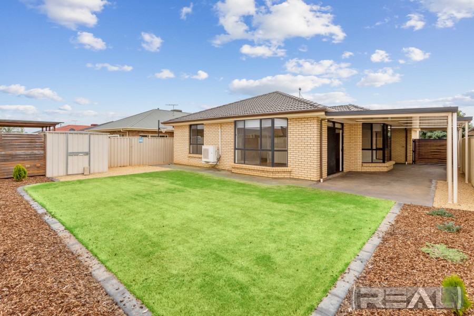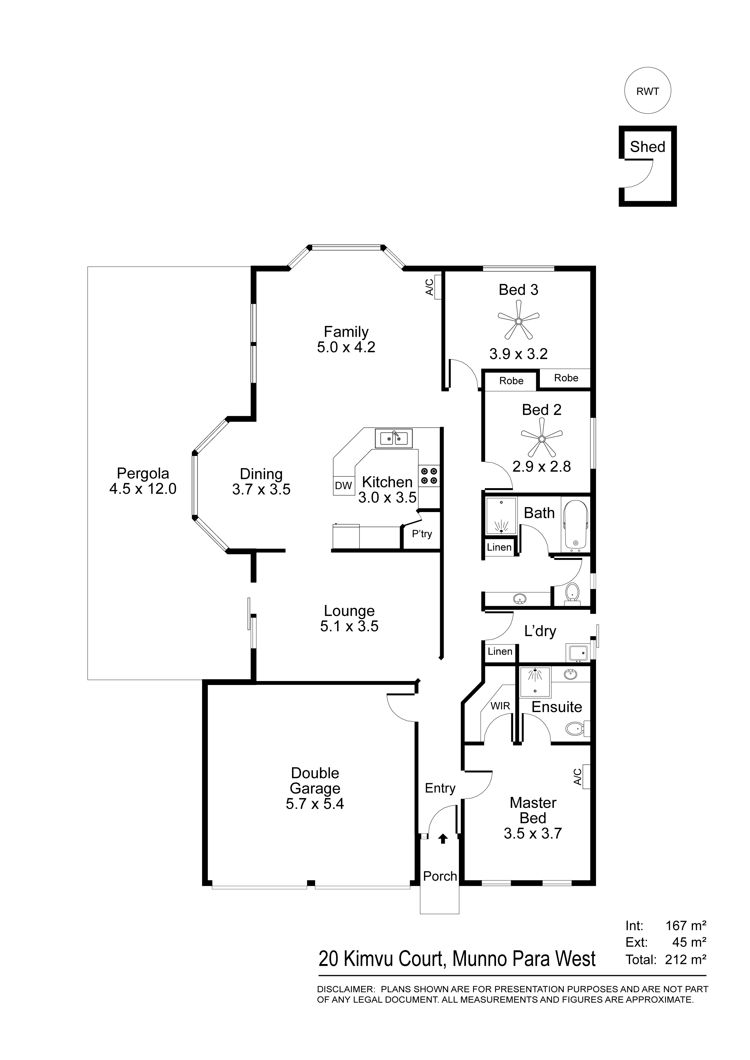Sold
Sold for $390,000
- 3
- 2
- 2
It's the SIZE that is the SURPRISE!
Expansive living spaces, generously proportioned bedrooms and an abundance of natural light are what surprises once inside.
The high clearance garage under the main roof offers a clue of what awaits behind the imposing Tuscan inspired facade.
Once inside, you are drawn to a master suite that is replete with ensuite and walk-in robe offering Mum and Dad the luxury they deserve.
Luxuriate in the formal lounge room that flows through to the casual living area or offers access via the glass sliding doors to the extensive outdoor entertaining area.
Floating floors adorn the main traffic areas making this home ideal for allergy suffers and easy to clean so making it fabulously family friendly.
The heart of every home is the kitchen and this one overlooks the entirety of the casual living space.
The chef is assured of never being far from the epicentre of the conversation whilst creating culinary delights. With bench and cupboard space aplenty, this kitchen is perfectly practical whether you are making mid week meals or catering for one of life's milestone celebrations.
Regardless of the time of year, you will be nicely ensconced in the comfort of your own home courtesy of the reverse cycle split system air conditioners that ensure your toes are toasty in winter and you keep cool all summer.
Mirrored built-in robes adorn bedrooms 2 and 3 that are best described as double sized rooms with space for your children to comfortably graduate to a queen sized bed and still have room to move.
With fresh, light, bright and contemporary tones this home has decor you will adore and that is sure to suit your style whatever that may be.
The extensive rear verandah wraps around the northern elevation beyond the double garage under the main roof offering a natural extension for additional parking or an abundance of area for hosting special events with friends and family.
With more area to the rear than many have come to expect of the area, this 500m2 plus allotment benefits from the home and improvements being disposed of in such a way to maximise the rear yard offering pets a place to play and kids to kick balls.
Ready to move into and enjoy from day one, this home appears to have been designed with the young growing family in mind.
Located moments away from carefully curated parks, playgrounds and open space, minutes away from great public and private schooling and simply seconds from the Northern Expressway, this home is as liveable as it attractive.
The ideal balance between affordability, practicality, style, size and convenience, this property is ready and waiting for you to make it your slice of suburban paradise.
CT: 5979/745
Land Size: 509m²
House Size: 175m²
Year Built: 2008
Zone: General Neighbourhood
Council: City of Playford
RLA 232366
Contact The Agent
Dave Stockbridge
Director
| 0413 089 910 | |
| Email Agent | |
| View My Properties |
Information
| Land Size | 509 Square Mtr approx. |
| Building Size | 175 sqm |
| Zoning | |
| Air Conditioning | |
| Built In Robes | |
| Dishwasher | |
| Heating | |
| Remote Garage | |
| Secure Parking | |
| Shed | |
| Split System |
Talk with an agent: (08) 7073 6888
Connect with us
REAL Estate Agents Group Adelaide 2024 | Privacy | Marketing by Real Estate Australia and ReNet Real Estate Software
