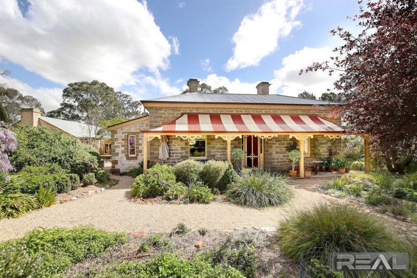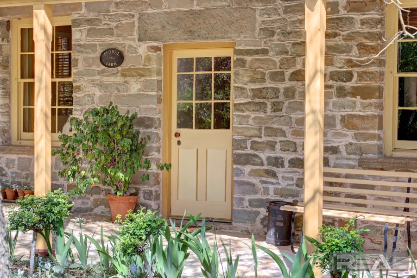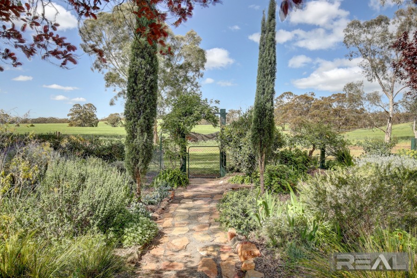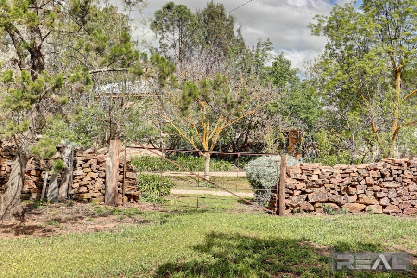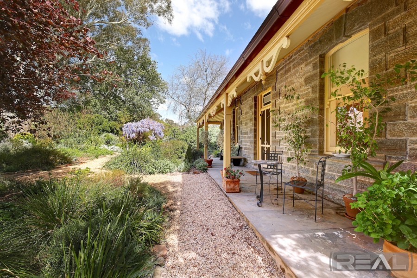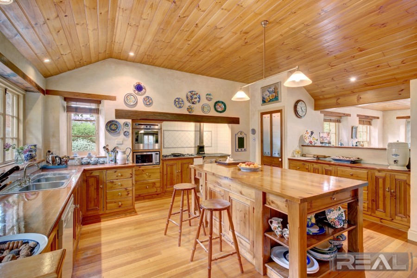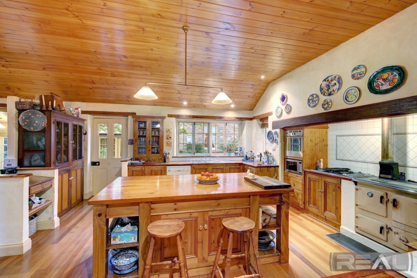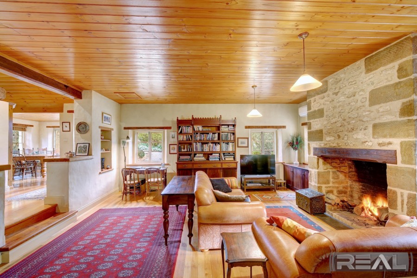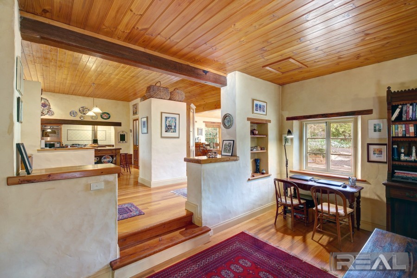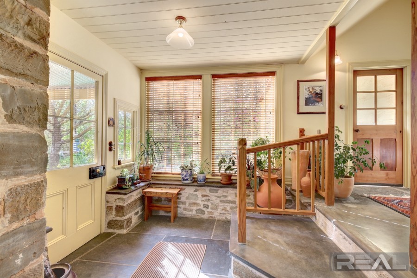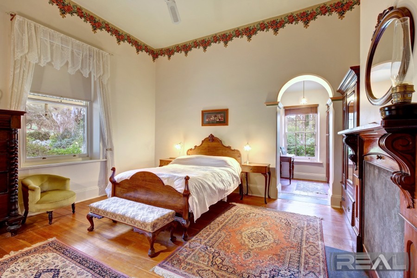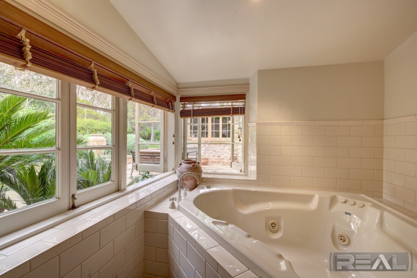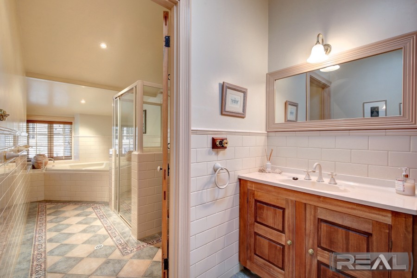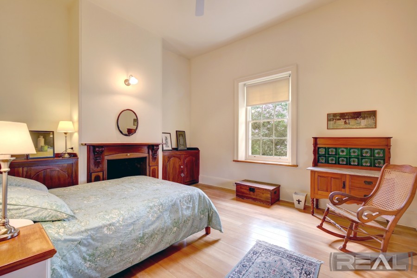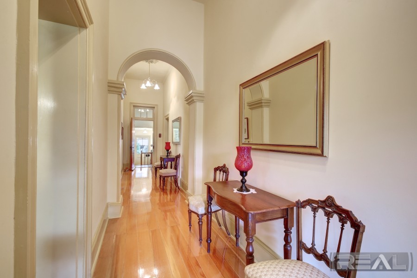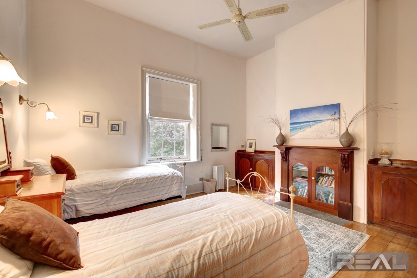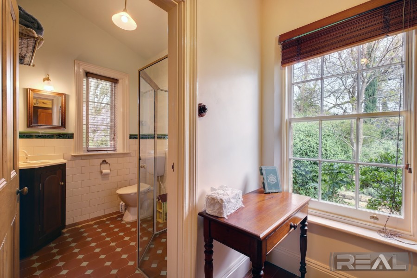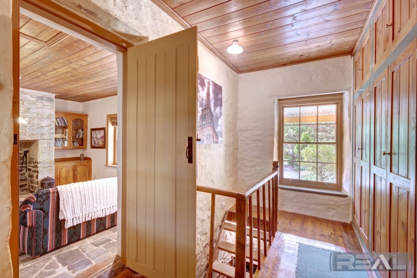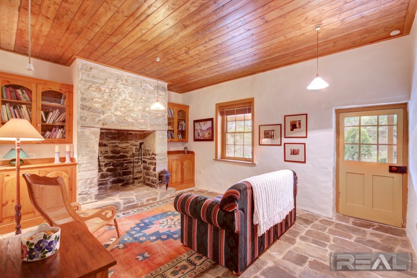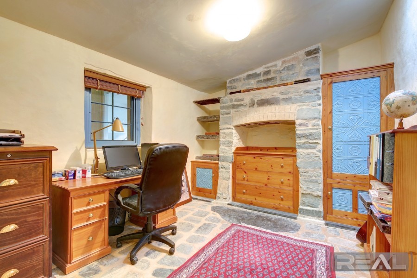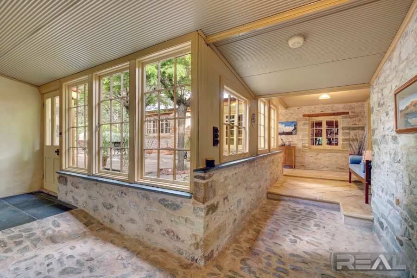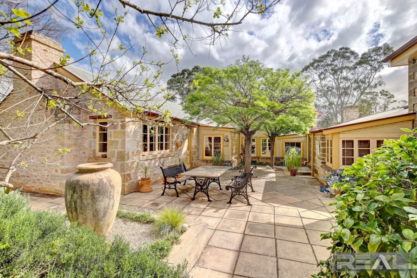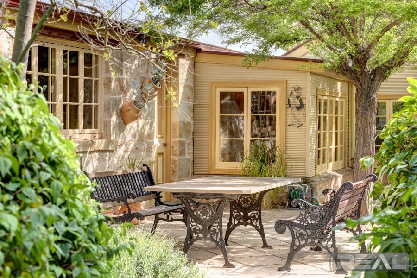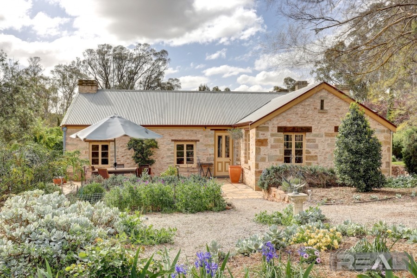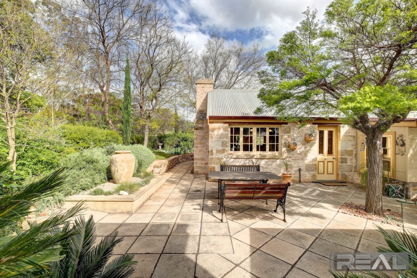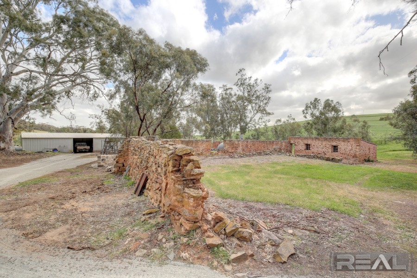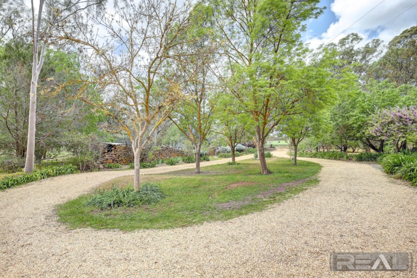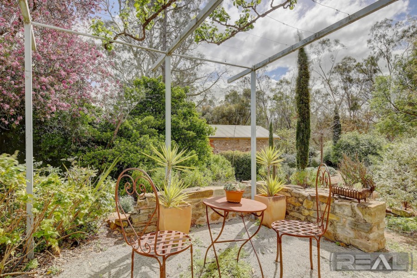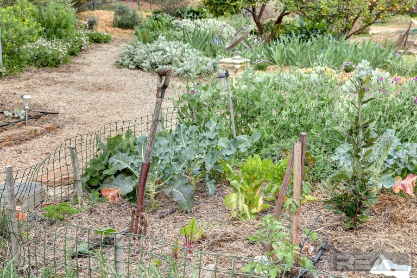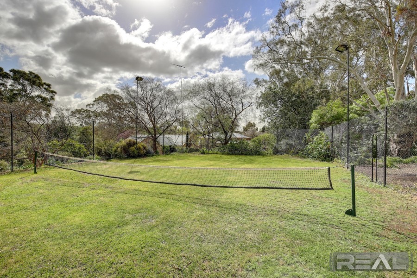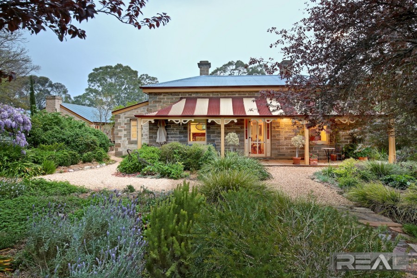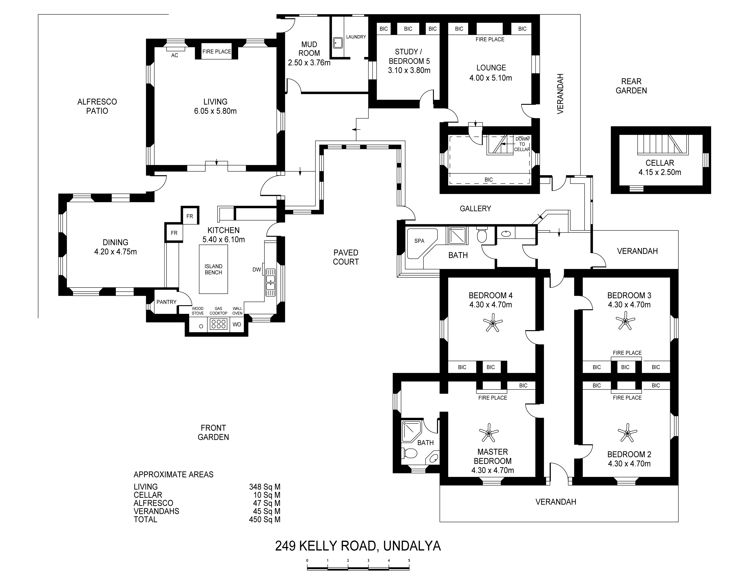Sold
Sold
- 5
- 2
- 10
Floral Farm, Auburn
Rarely do properties so steeped in historical charm become available to the marketplace. The stone buildings, full of character and elegance, are set in a beautifully secluded and tranquil valley just south of the picturesque town of Auburn. This outstanding Australian character home, built over 3 periods (1858,1870,1997) is surrounded by a rambling country garden and is imbued with a glorious Mediterranean ambience. This is one of the Clare Valley's hidden gems, a truly unique property.
One of South Australia's renowned heritage stonemasons has been the custodian of this beautiful building for the last 32 years. The love and attention he has bestowed on his family home is evident in the wonderful stonework and period details. Floral Farm is beautifully positioned in the most idyllic and romantic setting, nestled in a secluded valley at the end of a red gum lined no through road. It is truly peaceful with no immediate neighbours and overlooks the rolling tree clad hills and peaceful pastures. On approx. 14.75 acres, the property is conveniently located a 5 minute drive to the ever popular and historic township of Auburn with all amenities close at hand and a 1.5 hour car ride to Adelaide's CBD. This little valley gives protection from the winds and this, along with the home's expansive gardens, encourages an abundance of birdlife with 46 species identified.
Perched close to the no through road, behind the lovely garden and beneath the traditional striped verandah is the circa 1870 renovated home. It is blessed with truly spacious accommodation having 4 bedrooms, 2 bathrooms and is constructed with Auburn bluestone. The charm of a bygone era is immediately evident as one enters a long and wide central hallway with polished timber floorboards and authentic period features such as a decorative arch, etched and coloured glass, high skirtings, ceiling roses, period light fittings and 3.6m high ceilings.
The timeless character of this home continues throughout all the bedrooms which lead off this hallway. The master bedroom, along with the remaining bedrooms, all possess grand proportions, ceilings roses, ceiling fans and delightful rural outlooks. The master features an open fireplace with original Australian red cedar built-in cupboards and mantel. It boasts a walk-through robe leading to the heritage inspired ensuite offering traditional tessellated floor tiling and heritage wall tiling. A corner vanity unit, dual flush toilet, sizeable shower and exposed stone wall on one side complete this lovely bathroom.
The remaining bedrooms all feature the beautiful original red cedar cupboards and mantels, one of which also has an open fireplace. Rest assured, you will enjoy a good night's sleep within these thick walls and quiet surroundings.
The family bathroom comprises two rooms- the first has a timber vanity unit and ample built-in cupboards then on through to the wet areas with large corner spa bath, roomy shower and toilet overlooking the delightful courtyard. Cream subway wall tiles set off the muted floor tiles perfectly.
The 1858 original cottage sits behind the 1870 building and has been incorporated into the overall design of the home with much thought and meticulous care. These are connected by a passage paved in large Mintaro slates and flanked by the old stone walls displaying carved initials from the 1870's. The large light-filled entrance lobby welcomes visitors to this transition area. The charming rustic cottage has a second lounge room with a large open fire, pine built-ins and original Baltic ceiling and stone paved flooring. This leads to a separate room lined with built in cupboards. Follow the original wooden balustrade down to a large dry cellar that has rustic shelving and ample provision to store a precious wine collection acquired from any number of the Clare Valley's award-winning wineries. Bedroom 5 or office is off the hallway and has a skylight and features the original stone flooring, lime-washed walls and pressed metal cupboards. Along the length of the cobblestone hallway are large windows that overlook the main courtyard and create an enticing scene reminiscent of a little piece of rural France or Italy.
The magnificent 1997 open plan extension is crafted with Clare bluestone and Watervale limestone of 400mm thickness. This impressive area combines timeless character with modern conveniences yet blends seamlessly with the original dwellings. The walls are finished in a traditional creamy limewash, and along with the many windows create a light filled living space.
The extension features the kitchen, dine, sunken lounge serviced by reverse cycle split system air conditioner. These living areas are expansive in nature and will accommodate a growing family and large gatherings of friends with ease. The kitchen is not only period perfect but practical in design and really is the welcoming heart of this home. The expansive island bench can accommodate many people preparing food together and also serves as an informal dining area. The island provides large amounts of storage beneath in recycled timber cupboards and shelves and has built in power points. A Rayburn wood oven is positioned next to the s/s 5 burner gas cooktop and s/s Bosch electric fan forced oven above a microwave. There is a walk-in pantry and provision for fridge and freezer. The dual sink, with Miele dishwasher beneath, overlooks the sunny courtyard. The dining area will accommodate a 10 seater table with ease and is a lovely place to linger with windows aplenty overlooking the 2nd courtyard and tennis court. This area is effectively heated by in-ceiling heating. The sunken lounge has a fan forced open fire set into a large stone chimney flanked by built in cupboards and 19mm timber flooring.
The large practical mudroom features ample storage space with mini orb on the walls and rustic paving and leads into a laundry area that has appliances under a stainless steel bench.
The Mediterranean paved courtyard is nestled between the dwellings and has shady deciduous trees, raised garden beds, a water feature and retaining walls. Paths lead to sheltered garden rooms full of secret places children could explore for hours. A second paved alfresco area is located on the south side looking towards distant hills and the lawned tennis court complete with lighting, high mesh fencing and watering system. These outdoor entertaining areas could make for the perfect wedding venue. A third smaller Italian inspired courtyard under glory vines can be found at the western end of the original cottage.
The entrance to this property is a gravel lined circular driveway where a decorative metal gate set into the long stone garden wall greets you. Near the house, is a 1 car garage currently used as a workshop and open skillion style shedding that will accommodate 4 cars undercover. Further back is a 15m x 8m galv shed with two entrances. At the end of the old stone stables is the original tack room paved with red bricks which could make the perfect artist studio. Other features include a small crutching shed, a 22,000 litre rainwater tank plus a 5 acre paddock planted with pasture. A small orchard contains apple, peach, walnut, mulberry and various citrus trees. The remaining land has been revegetated with native trees and shrubs. This property is fortunate to be supplied with mains water.
The peace and serenity that bless this heritage home are unparalleled and go to make this one of the Clare Valley's most interesting and unique offerings. If a more tranquil lifestyle in a country community is forefront in your mind, along with opportunities to work from home and/or create a boutique business, then this property is well deserving of an inspection. It truly is a haven in a very busy world. Call Andy White on 0413 949 493 today.
CT: 5428/282
Land Size: 5.974ha
Zone: Primary Production
Council: Clare & Gilbert Valleys
RLA 232366
Contact The Agent
Andy White
Sales Associate
| 0413 949 493 | |
| Email Agent | |
| View My Properties |
Information
| Land Size | 5.974 Hectare approx. |
| Building Size | 348 sqm |
| Zoning | |
| Air Conditioning | |
| Built In Robes | |
| Courtyard | |
| Dishwasher | |
| Floorboards | |
| Heating | |
| Inside Spa | |
| Outdoor Ent | |
| Rumpus Room | |
| Shed | |
| spa | |
| Split System | |
| Study | |
| Tennis Court | |
| Workshop |
Watch
Virtual Tour
Talk with an agent: (08) 7073 6888
Connect with us
REAL Estate Agents Group Adelaide 2024 | Privacy | Marketing by Real Estate Australia and ReNet Real Estate Software
