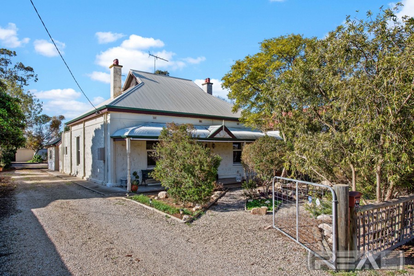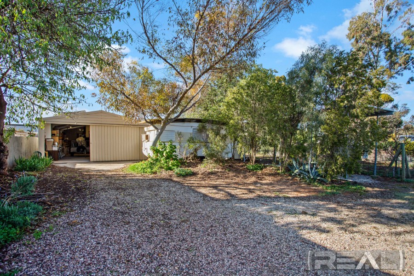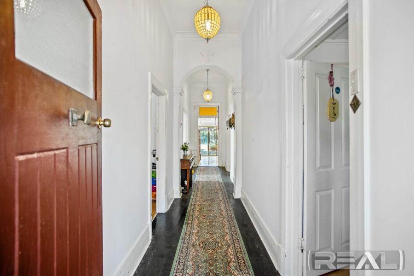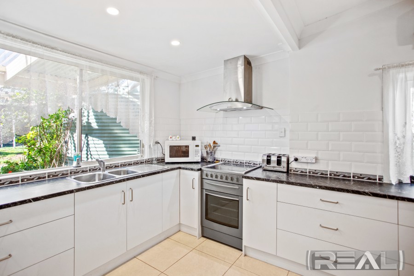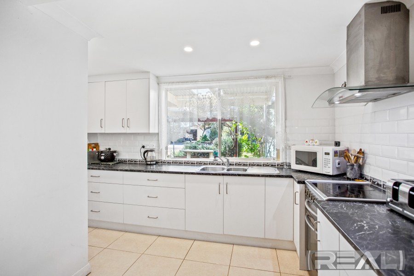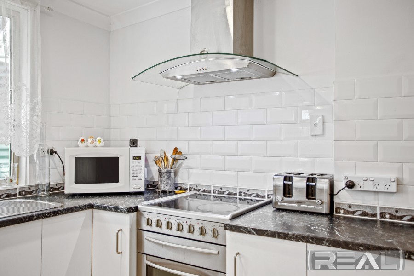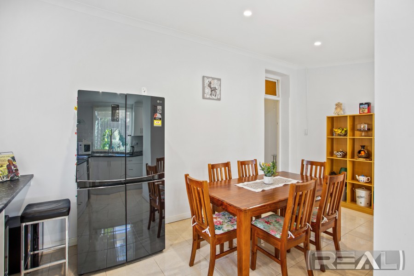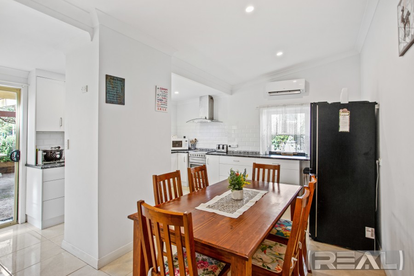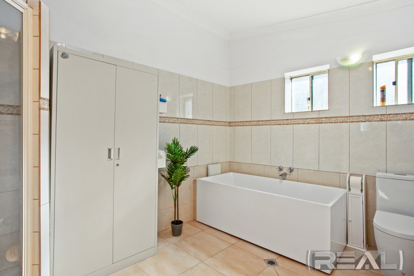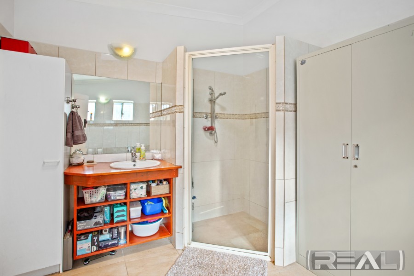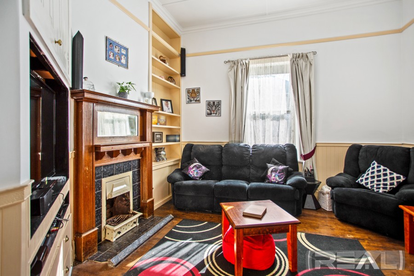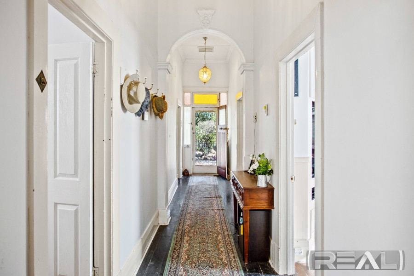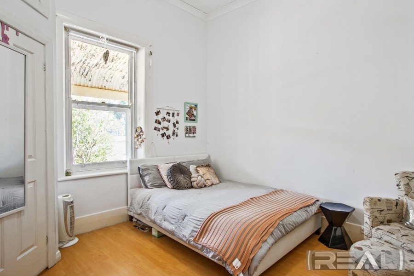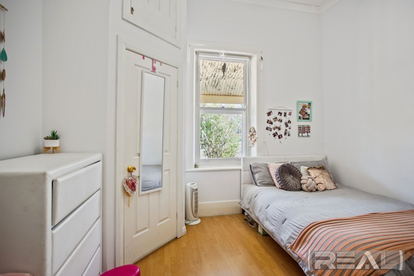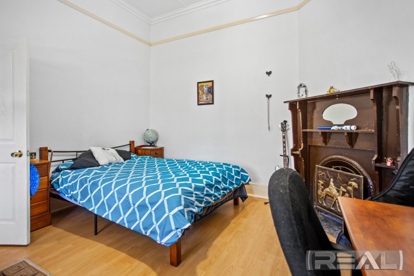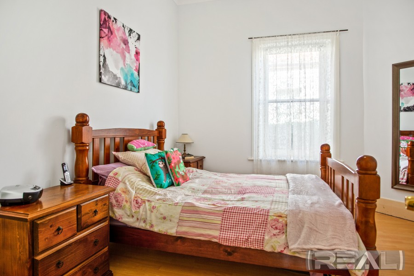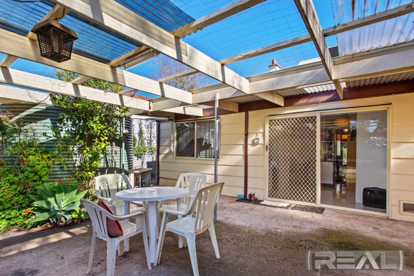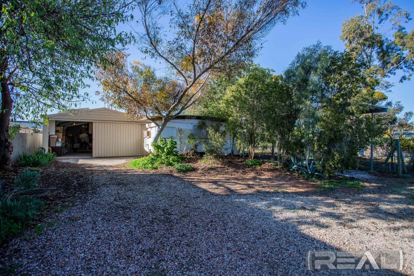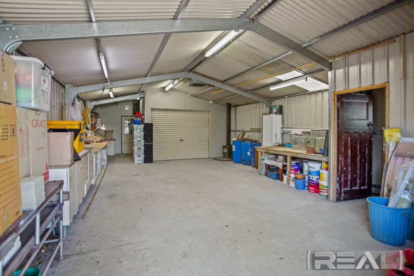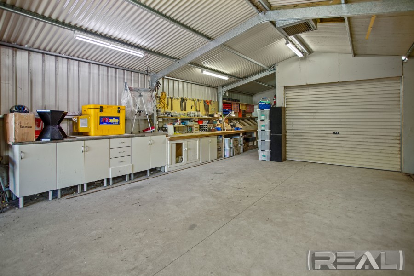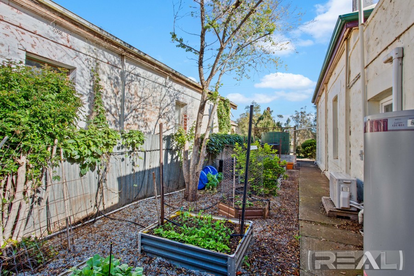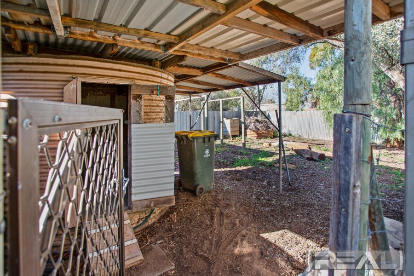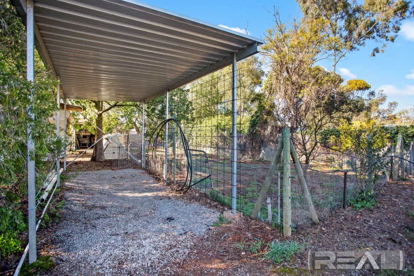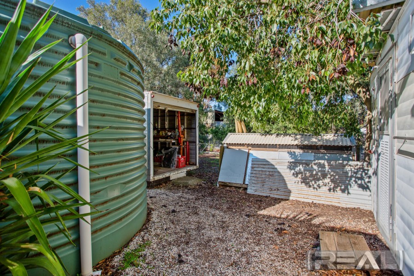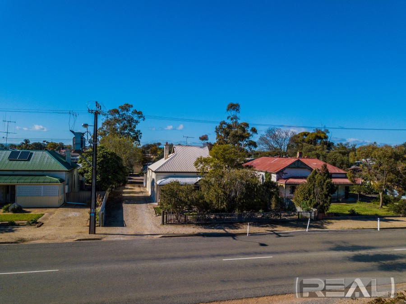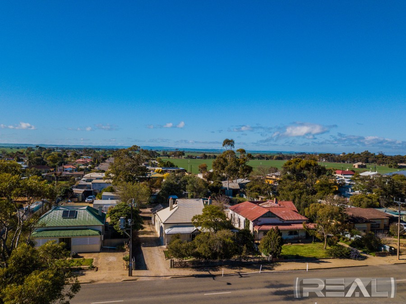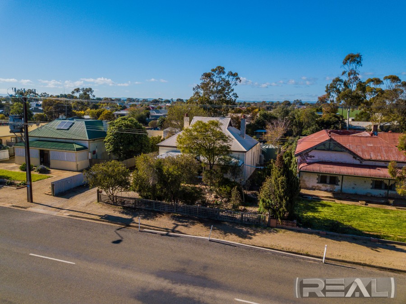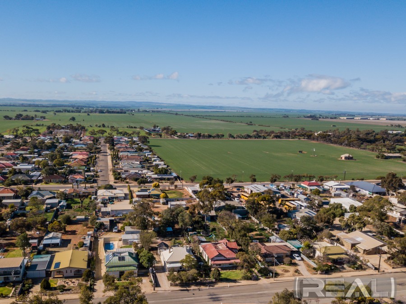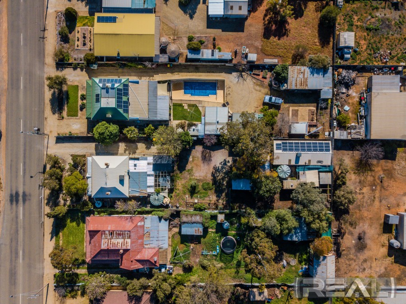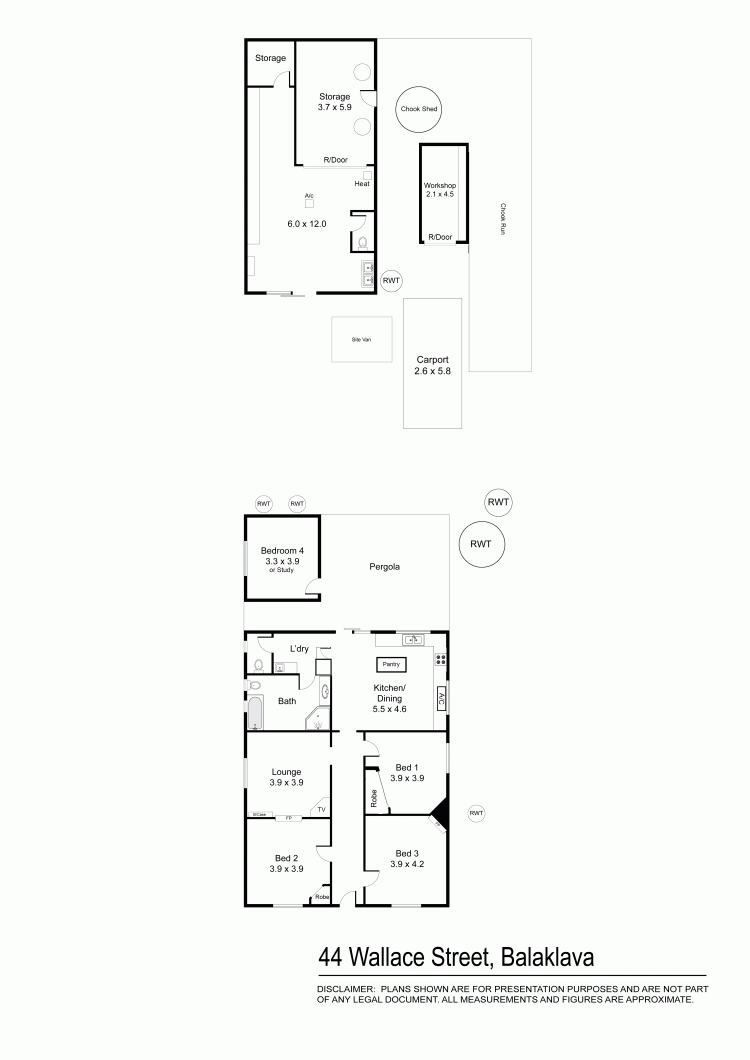Sold
Sold for $270,000
- 4
- 1
- 4
4 Bed, 3 Toilets, Exceptional Shedding
Perched on a very generous allotment of approx. 1518m2 lies this fabulous circa 1900 stone cottage with all the trimmings, blessed with amazing shedding and 4 bedrooms plus even a caravan for those unexpected guests. The period features are still prominent but a new kitchen and wet areas take centre stage eliminating all the expensive renovations that one normally has to undertake in these older abodes. We even boast 3 toilets plus high ceilings, neutral tones, Stanford doors, open fires, ducted evaporative A/C, Inverter Fujitsu reverse cycle split air conditioner and solar.
This vibrant and friendly town is approx. 59 minutes to Gepps Cross and is perched at the gateway to the Yorke Peninsula and approx. 42 minutes to Clare. This amazing home is positioned directly opposite the Primary and High School and a 2 minutes walk from Horizon Christian School and oval. Apart from the quiet lifestyle that we have on offer we also boast a hospital, dentist, ambulance, doctors, Foodland, 2 pubs, hardware, cafes and takeaways plus so much more. This vibrant community is very sports orientated and there is a strong undertone of community exists and is there for the taking.
Upon entry, you are greeted by a long central hallway lavished with floorboards plus a central archway synonymous to those cottages plus 2 absolutely spectacular pendant lights that frame this picture and instantly transports you back to a gone by area when life was simpler.
2 large bedrooms grace the front of the home with decorative ceiling, ceiling fans and open fireplaces with ornate mantels, picture rails and sizeable windows set the tone and one features a sizeable built-in cupboard that's floor to ceiling.
The 4th bedroom or study is external so your older child can come and go without even bothering you at all. This could easily accommodate a TV area or little lounge thus making it the perfect teenagers retreat.
The lounge also features an open fire and decorative mantel with an inlaid mirror that blends superbly to the environment it resides in. Provision for a large TV in a built-in floor to ceiling corner cabinet plus a built in bookshelf. More picture rails, ornate ceiling, ceiling fan all go to make a restful environment.
The open plan kitchen/dine is a true work of art and the fastidious vendors have created an area that any chef would be happy to create in. This area has been lavished with an abundance of cupboard space including an excess of self-closing pot drawers and bench area. Slate look benchtops, porcelain floor tiles and a moveable island bench plus we boast 2 large pantry cupboards. Downlights grace the entire area plus a S/S electric freestanding oven, S/S & glass rangehood, long breakfast bar and all complimented with a subway tiled splashback and a large window overlooking the rear garden. A dishwasher is included, and it resides in the laundry. Glass sliding doors and doggy door will allow easy access to the entertaining area.
The modern bathroom features a truly massive deep modern bathtub, toilet, heat lamps plus a skylight. A separate corner shower with adjustable shower nozzle and a sizeable vanity unit with a large mirror and a large metal cabinet for storage and complemented by a superb tile selection on the floor and walls.
The large laundry has a modern round hand basin and mirror plus provision for under bench washing machine & dryer facilities. The 2nd toilet is adjacent and is separated in design.
The shedding is just simply amazing and even a 3rd toilet has been installed and washing trough so Dad will never leave. The large Colourbond garage has concrete flooring and power plus fixed benches that will endeavour to make the perfect workshop plus it even boasts evaporative A/C and a combustion wood heater for those wintery days. A 4.94-kilowatt solar system with a 58c feed-in tariff and even a separate fuse board. This truly is a desirable man cave with a separate lock-up storage area under the main roof to the rear and a separate room complete with a roller door with 3 large ½ tanks that are part of an aquaponics set up for growing veggies in. This could be removed if more storage is needed.
A large chook shed and run with concrete flooring plus those raised garden beds covered with shade cloth that are part of the aquaponics. We also offer a large Pantek with a roller door that has power and is set up as a 2nd workshop including benches.
We also have an immobilised caravan that will be a great place for guests to stay in or a cubby for the kids. It has a fridge and bed plus a cozy lounge and sink.
A free standing carport would be great for a caravan or boat plus there is 6 free standing garden beds, rear verandah area and an abundance of rainwater tanks and it's even plumbed to the house and carparking aplenty. We also do offer mains water as well so take your pick.
As you can see this package has it all and with all the convenience close at hand this one is not to be missed. So, to view your next home call Andy White today on 0413 949 493.
CT: 5243/119
Land Size: 1518m²
House Size: 120m²
Year Built: 1900
Zone: Residential
Council: Wakefield
RLA 232366
Contact The Agent
Andy White
Sales Associate
| 0413 949 493 | |
| Email Agent | |
| View My Properties |
Information
| Land Size | 1518 Square Mtr approx. |
| Building Size | 120 sqm |
| Zoning | |
| Air Conditioning | |
| Built In Robes | |
| Dishwasher | |
| Heating | |
| Outdoor Ent | |
| Shed | |
| Split System | |
| Study |
Watch
Talk with an agent: (08) 7073 6888
Connect with us
REAL Estate Agents Group Adelaide 2024 | Privacy | Marketing by Real Estate Australia and ReNet Real Estate Software
