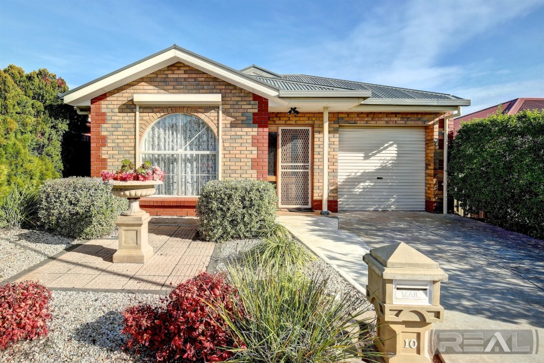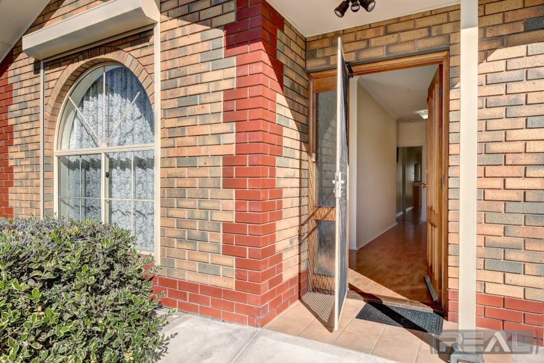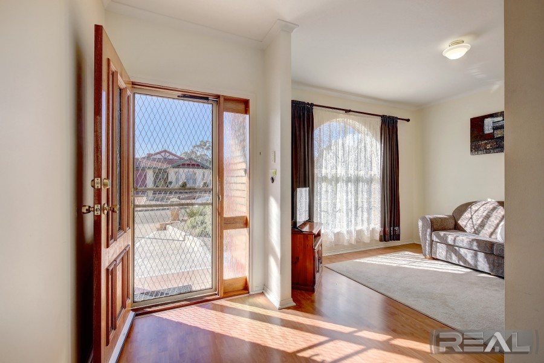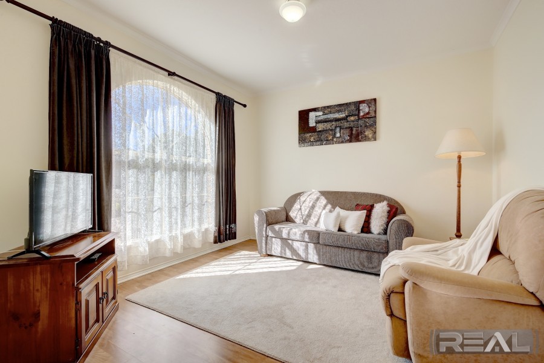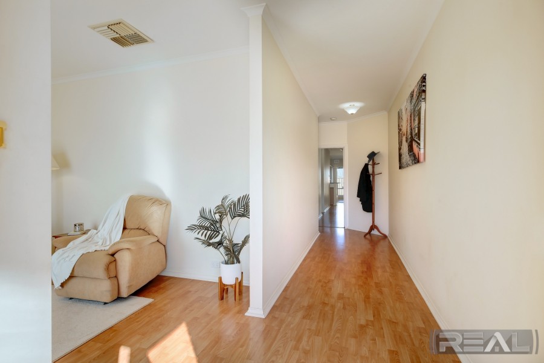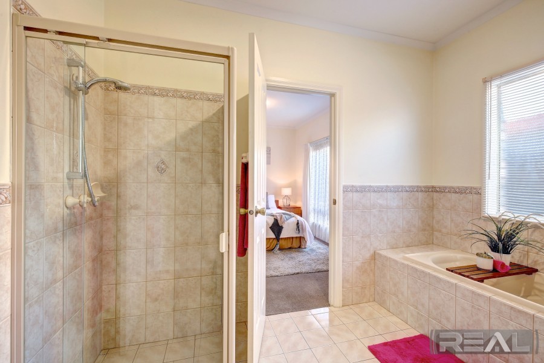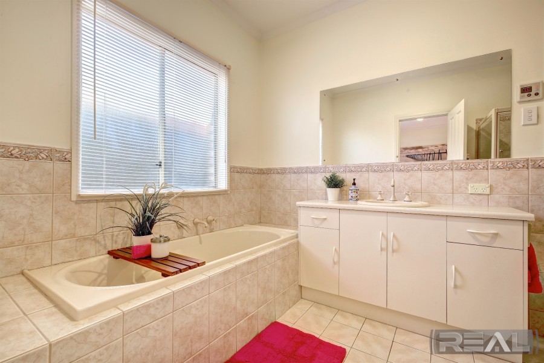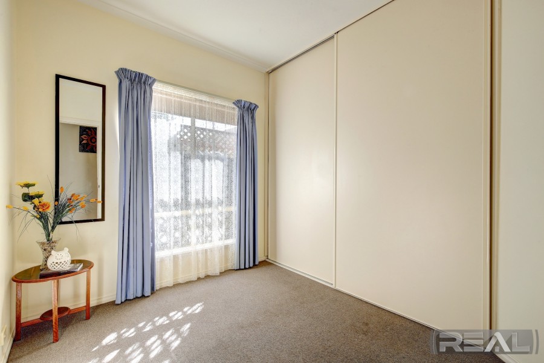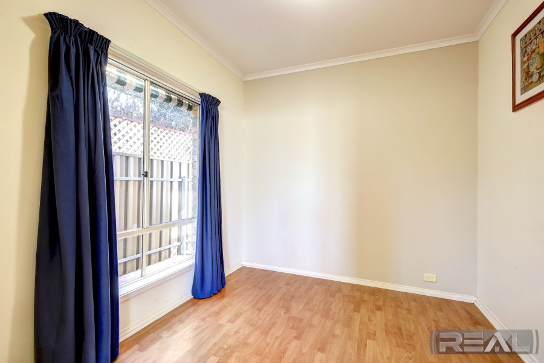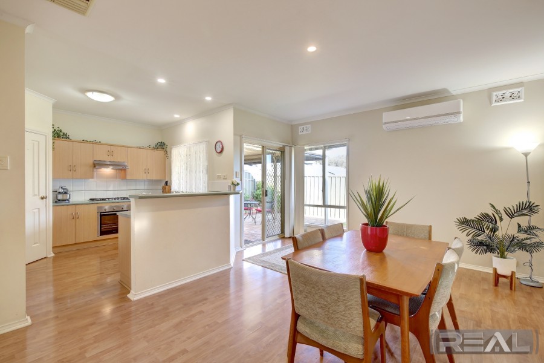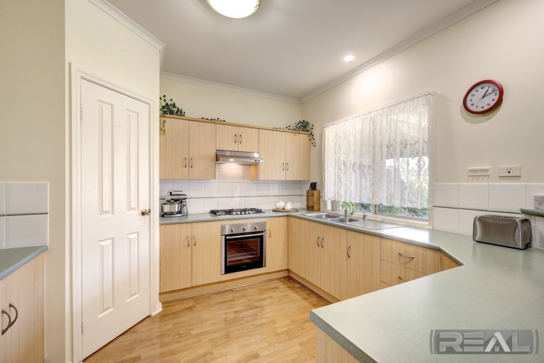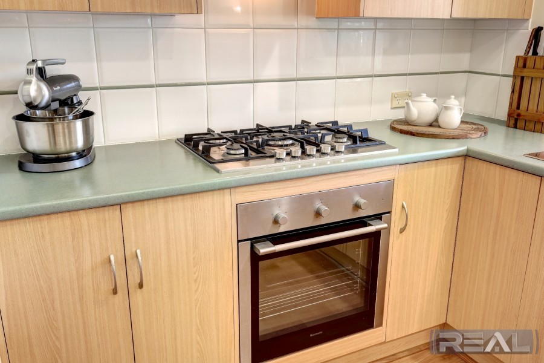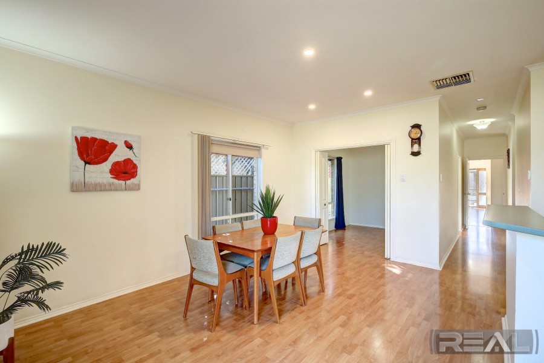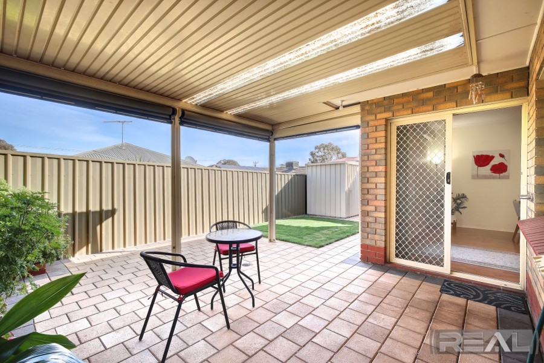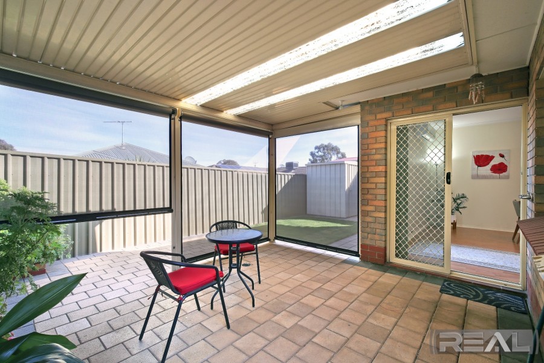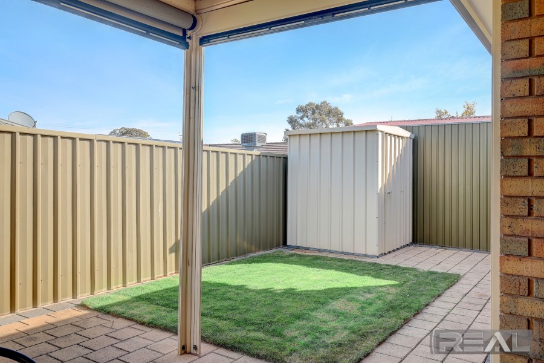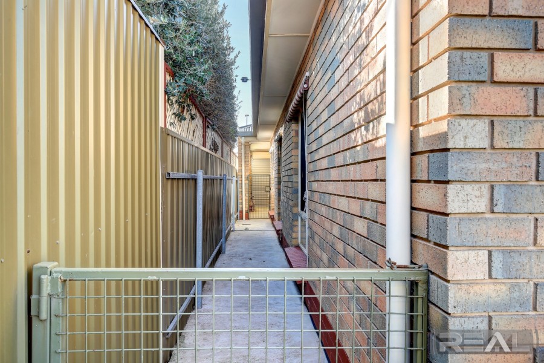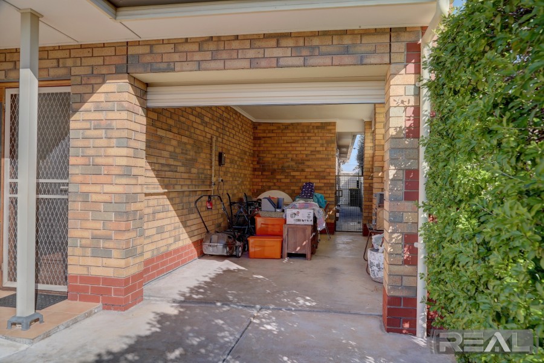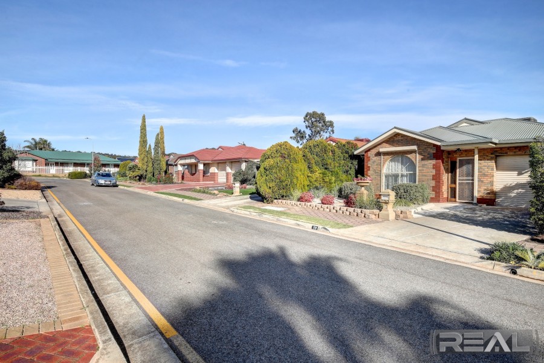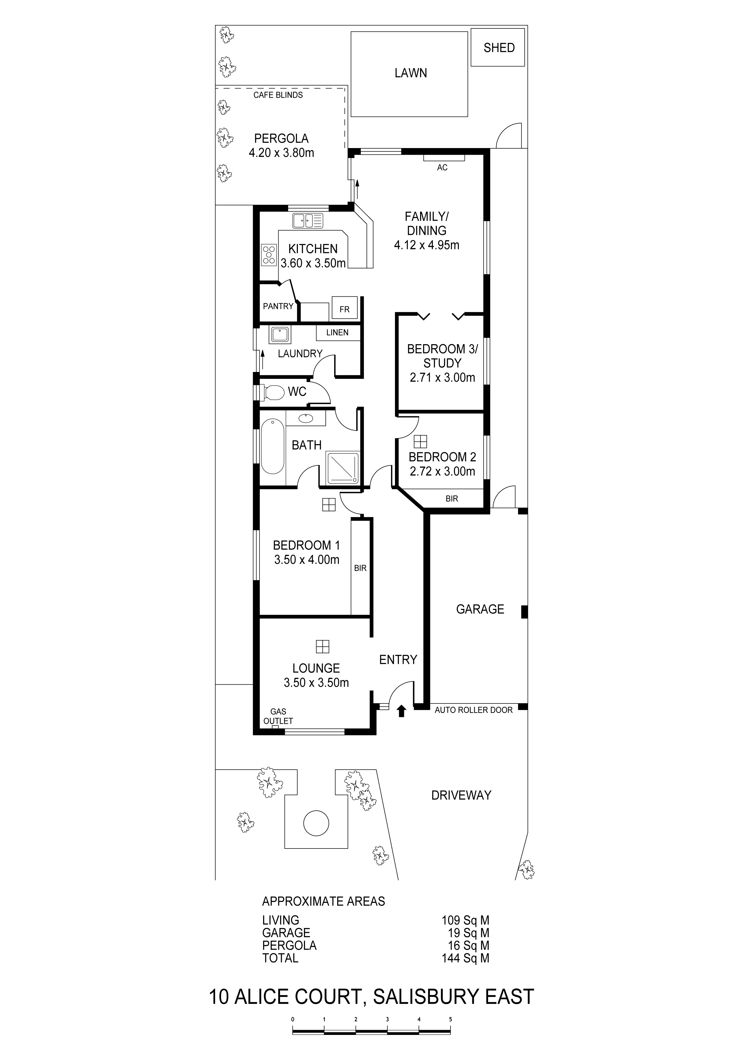Sold
Sold for $300,000
- 3
- 1
- 1
Deceased Estate
This picture-perfect villa is set amongst Salisbury East's finest homes in a very quiet and tranquil location. This Torrens titled villa boasts a destination that caters for local traffic only so allowing the children to play in the street and riding a bike will not be a concern.
This extremely low maintenance home features gas heating, ducted evaporative air conditioning plus a reverse cycle Mitsubishi Inverter split system airconditioner to take care of ones creature comforts all year round. We are positioned close to major bus routes and conveniently close to shops and various other conveniences.
Upon entry, are you are greeted by a security door and decorative front door. Instantly you are taken by the 2.7m (approx.) ceilings that flow throughout the entire abode plus an extra wide central hallway that is wheelchair friendly. Floating flooring graces the heavy traffic areas of the entire home making cleaning day less of a chore. Quality awnings adorn the entire home plus Stanford doors throughout.
A sizeable lounge graces the front of the home and features a spectacular large arch window complete with a roller shutter. This window allows ample light to filter to all facets of the living room. Being positioned at the front of the home will make this the perfect place to watch TV away from the living areas positioned to the rear.
The large carpeted master bedroom features a floor to ceiling built-in robe that boasts 3 full length mirrors along one entire wall. The cozy 2nd carpeted bedroom also has a floor to ceiling 2 door built-in robe. The 3rd bedroom could even double as a study if desired and is generous in nature with bifold doors and floating flooring.
The 2-way tiled bathroom is simply divine and acts as an ensuite to the master. We feature a truly relaxing full length bath perched under a window plus a large vanity unit with an extra large mirror. A large corner shower boasts an adjustable shower head for those hard to get at places plus heat lamps those cold mornings. The gas hot water system features a Rheem fully adjustable temperature control pad to adjust the water temperature at the touch of a button.
The toilet is separate from the bathroom hence alleviating congestion at peak usage times. The large laundry also has built-in cupboards and a trough plus a sliding door to the garden with access to the 2 separate clotheslines.
The sizeable open plan living areas at the rear of the home boast a truly large kitchen incorporating a high breakfast bar. This modern kitchen has ample bench space and cupboard storage plus overhead cupboards aplenty. A S/S electric oven, S/S 5 burner gas cooktop and S/S rangehood, a true walk-in pantry, dual sink and dual filter Puratap all go to make this area a chefs delight to operate in.
The adjacent family/dine area has been lavished with bright LED downlights and features ample windows for maximum light penetration, glass sliding doors will allow easy access to the rear garden.
A Colourbond pergola area has been lavished with 4 pull down awnings on guides to block the sun and wind to create a brilliant outdoor experience. This area is paved plus a raised garden bed all overlooking a small lawned area for ones pampered pooch to frolic on. A Colourbond garden shed plus high Colourbond fences for privacy and finished with a front enclosed carport with electric roller door. We even have side gates to keep the animals out of the garage area.
This truly is one of Salisbury East's most picturesque and low maintenance villas on the market today. So to view your next home call Andy on 0413 949 493 today.
CT: 5482/932
Land Size: 270m²
House Size: 126m²
Year Built: 2000
Zone: Residential
Council: City of Salisbury
RLA 232366
Contact The Agent
Andy White
Sales Associate
| 0413 949 493 | |
| Email Agent | |
| View My Properties |
Information
| Land Size | 270 Square Mtr approx. |
| Building Size | 126 sqm |
| Zoning | |
| Air Conditioning | |
| Built In Robes | |
| Ducted Cooling | |
| Ducted Heating | |
| Floorboards | |
| Heating | |
| Outdoor Ent | |
| Remote Garage | |
| Secure Parking | |
| Shed | |
| Split System |
Talk with an agent: (08) 7073 6888
Connect with us
REAL Estate Agents Group Adelaide 2024 | Privacy | Marketing by Real Estate Australia and ReNet Real Estate Software
