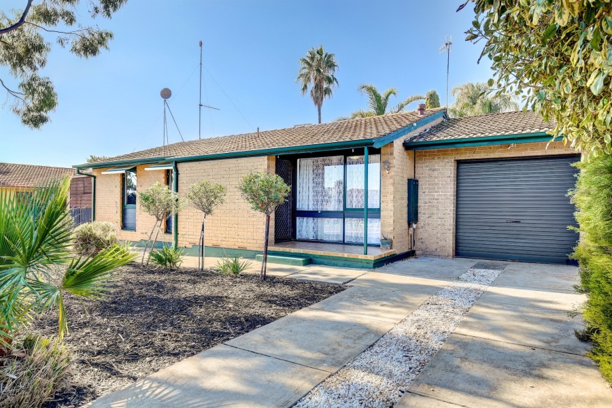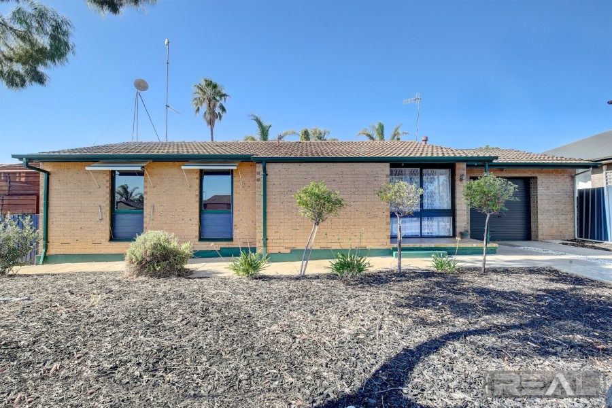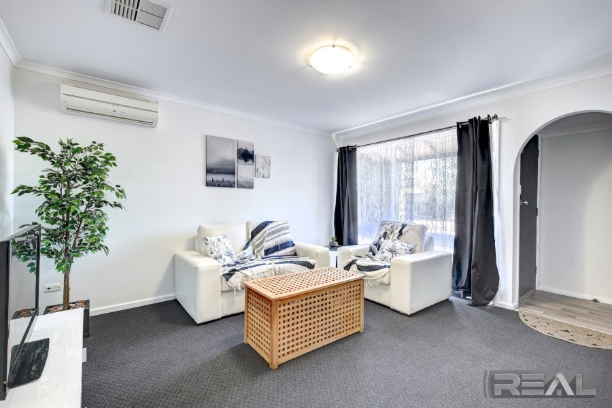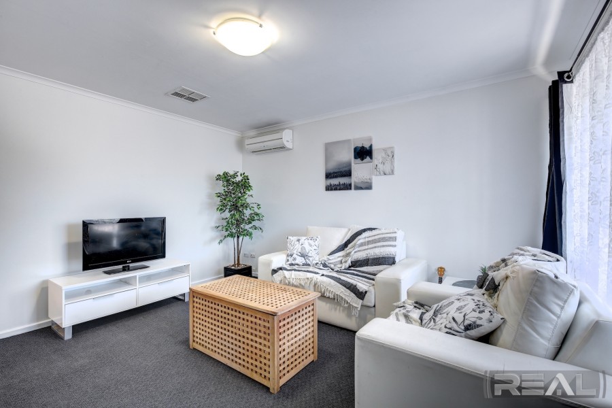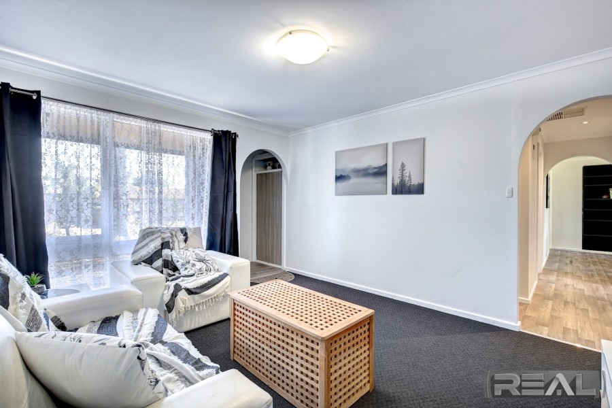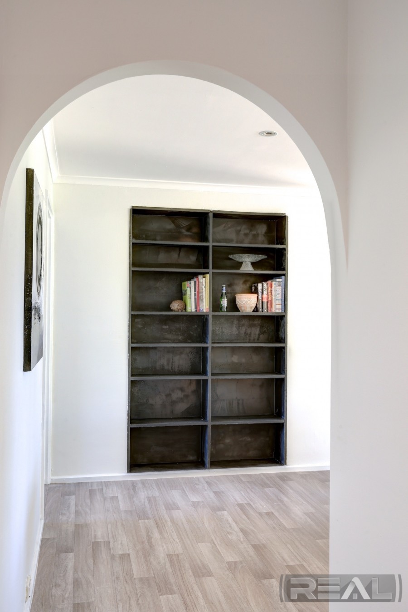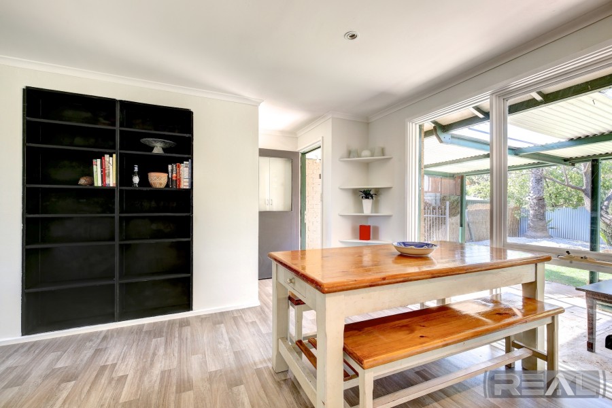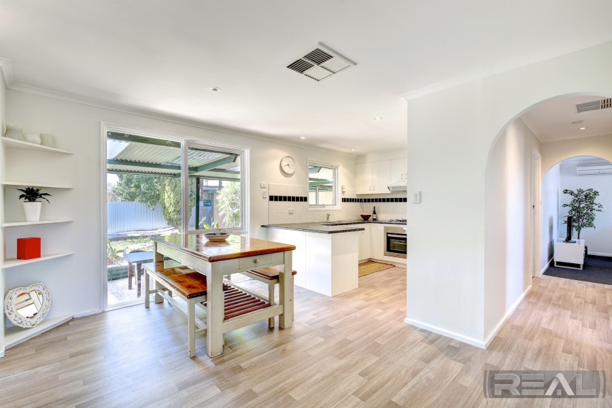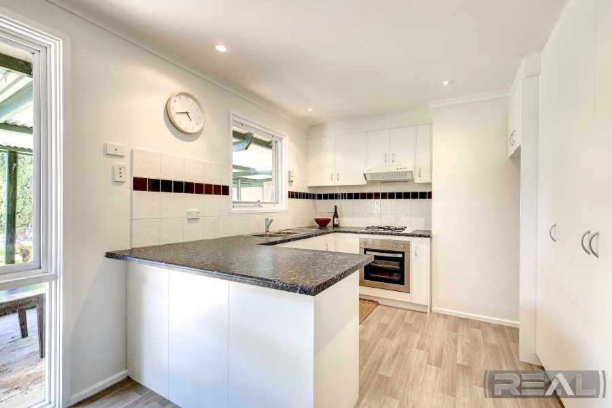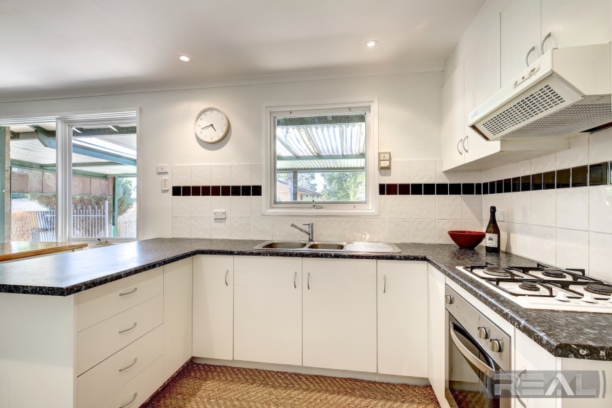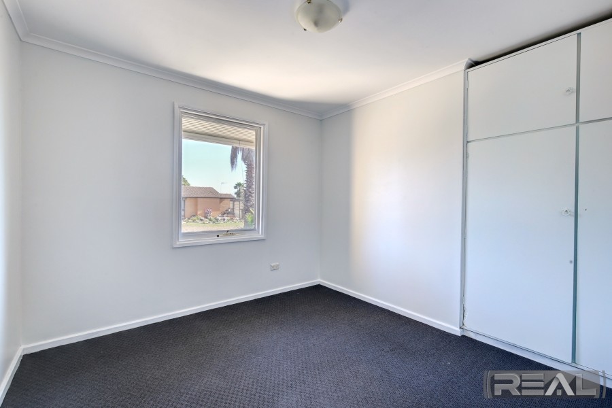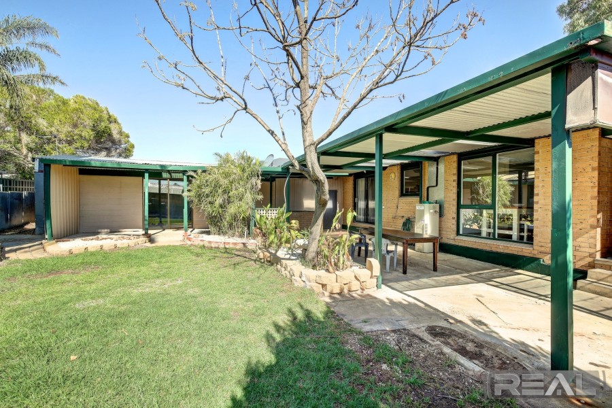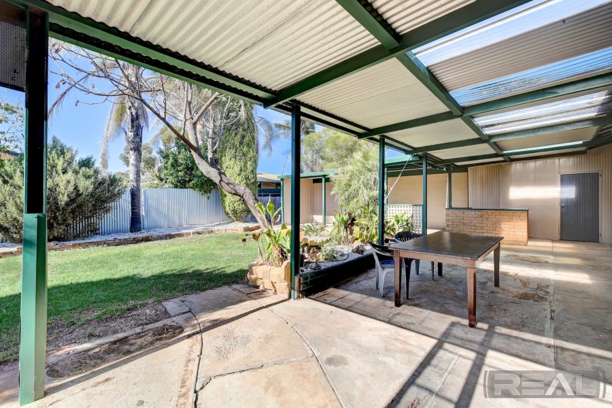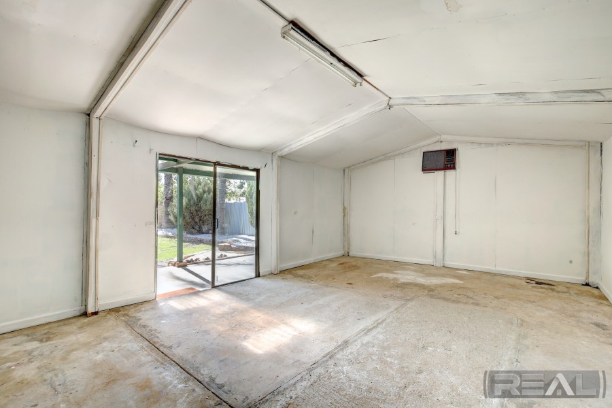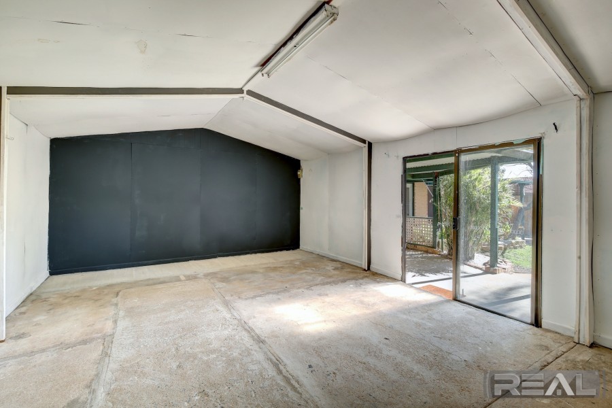Sold
Sold for $237,000
- 3
- 1
- 2
BACK DUE TO CONTRACT FAILURE
Updated Kitchen and Large Rumpus Room
Set upon an impressively sized allotment of approx. 589m2 lies one of Craigmore's most affordable homes with all the "I wants". Updated kitchen coupled with neutral tones throughout and sizeable living areas plus a large rumpus room and great garaging.
Positioned close to transport, private plus public schools and perched conveniently between 3 major shopping centres. This area is fast becoming a favourite for home buyers and investors alike.
Upon entry, you are greeted by a separate entrance that opens up to a sizeable lounge complete with ducted evaporative A/C and an inverter split system reverse cycle A/C. Large windows will allow ample light to filter to all facets of the living room. Inclusions like Stanford doors, new floor coverings throughout and finished with modern lighting all go to make this a ready to move into home.
The large master bedroom features sliding doors to the rear entertaining area and even an antenna outlet. The other carpeted bedrooms also are sizeable in nature and will cater to a growing family with ease. Bedroom 2 does boast an original built-in cupboard.
A central hallway opens up to a large modern dining room featuring again those magnificent windows that allow you to gaze over the family friendly rear entertaining area. Provision has been made for some modern display shelving and a feature corner unit for ones valuable ornate pieces.
This overlooks the modern kitchen complete with a slate look benchtop that has a stainless steel electric oven, 4 burner gas cooktop and a rangehood. A dual sink with mixer tap plus an abundance of floor to ceiling pantry cupboards. We also feature ample bench area and plenty of cupboard storage with adequate overhead storage capabilities. Blessed with a small breakfast bar and all finished with a decorative tiled splashback.
The laundry is also large in nature making wash day less of a chore.
To the side rear garden, we boast a high clearance veranda plus a large rear verandah with concrete flooring thus creating a manageable entertaining area.
We also have a built-in brick BBQ for cooking plus a very generous outside lined rumpus room with power & glass sliding doors so those Christmas functions will cater for the entire extended family with ease.
We can accommodate 2 cars in the garage behind a roller door plus there is even enough room for a workshop area if desired.
The low maintenance gardens front and rear are a blessing and will allow you time to do the things you want to do instead of being a slave to the things you have to do.
So to view this gem of a property call Andy White today on 0413 949 493.
CT: 5085/773
Land Size: 590m² (approx.)
House Size: 102m²
Year Built: 1978
Zone: Residential Hills
Council: City of Playford
No easement/encumbrances affect this land
RLA 232366
Contact The Agent
Andy White
Sales Associate
| 0413 949 493 | |
| Email Agent | |
| View My Properties |
Information
| Land Size | 590 Square Mtr approx. |
| Building Size | 102 sqm |
| Zoning | |
| Air Conditioning | |
| Built In Robes | |
| Ducted Cooling | |
| Ducted Heating | |
| Heating | |
| Outdoor Ent | |
| Rumpus Room | |
| Secure Parking | |
| Split System | |
| Workshop |
Virtual Tour
Talk with an agent: (08) 7073 6888
Connect with us
REAL Estate Agents Group Adelaide 2024 | Privacy | Marketing by Real Estate Australia and ReNet Real Estate Software
