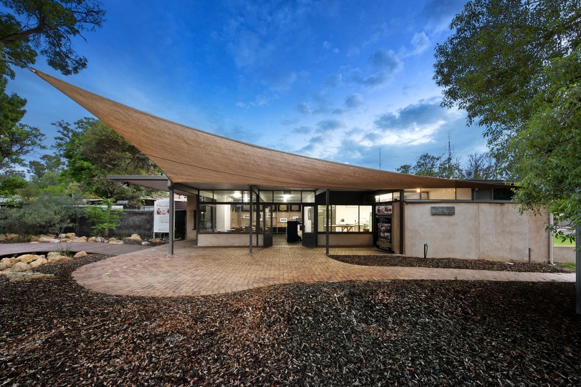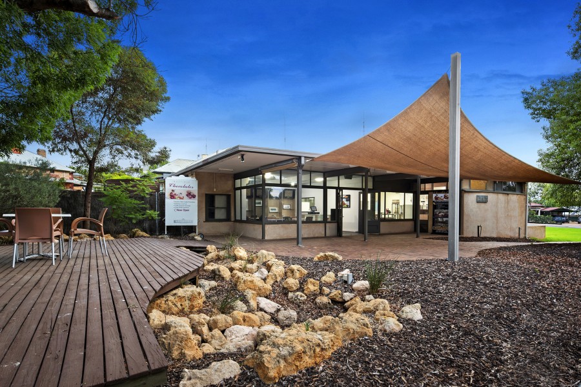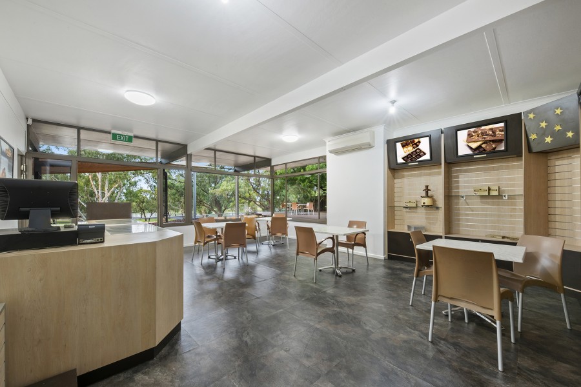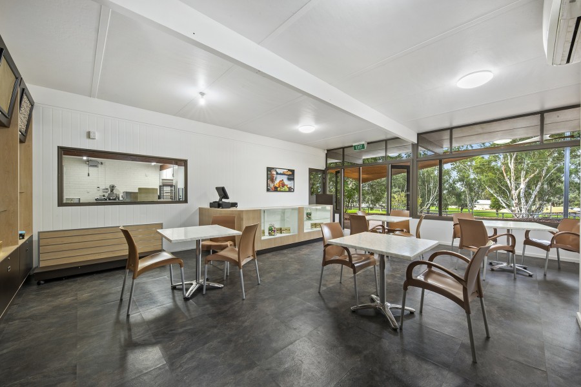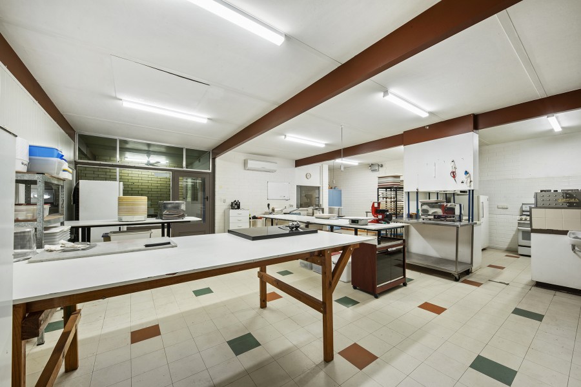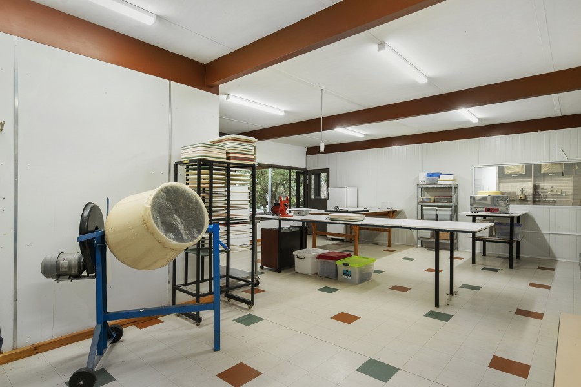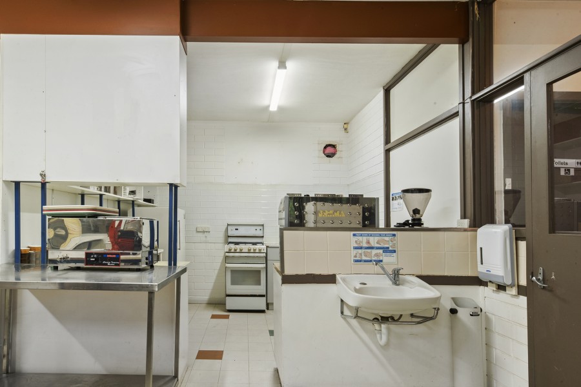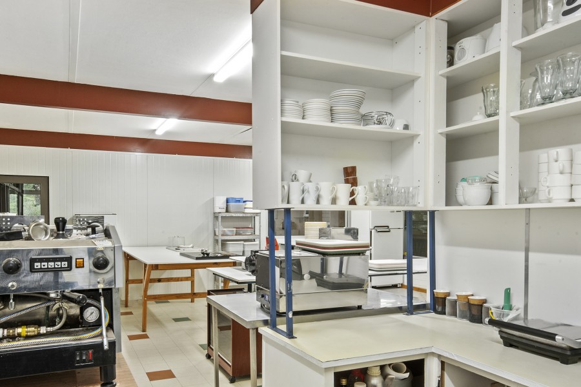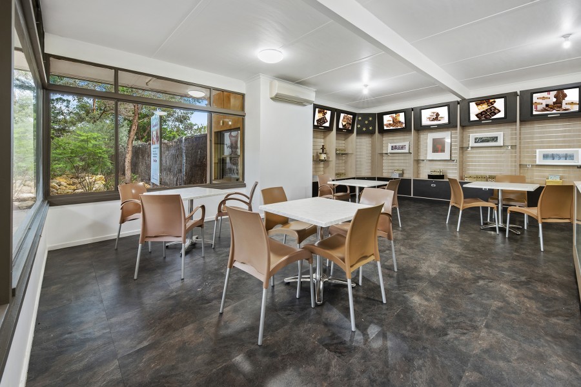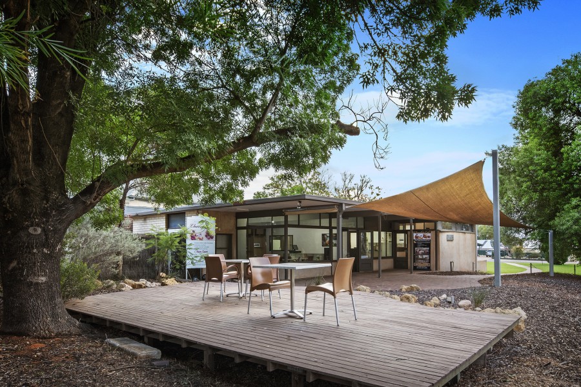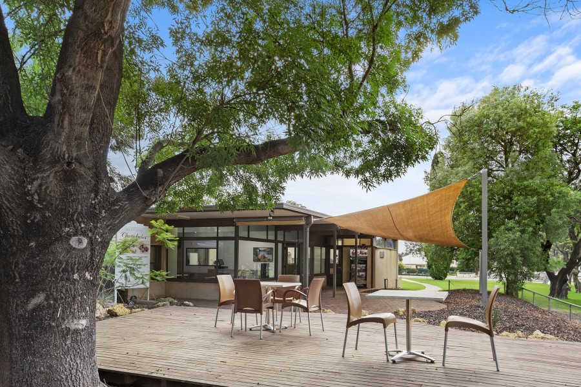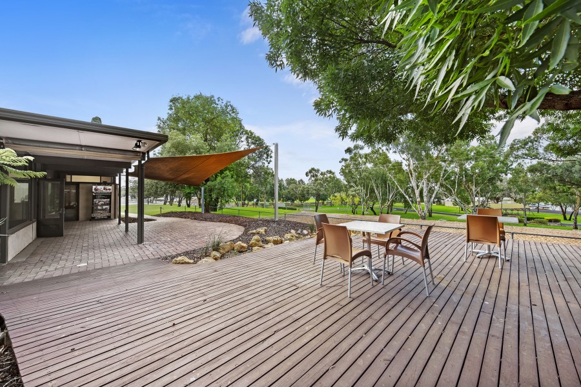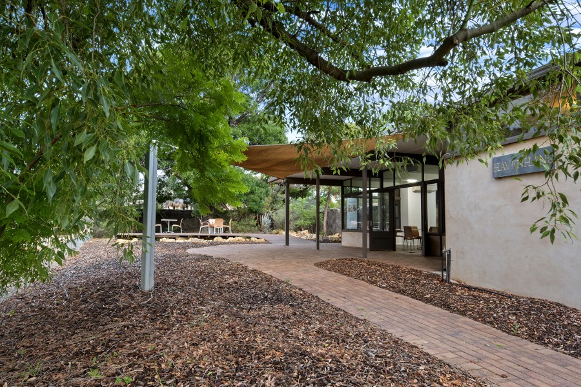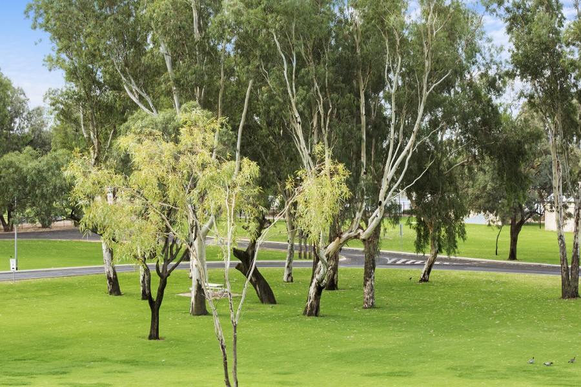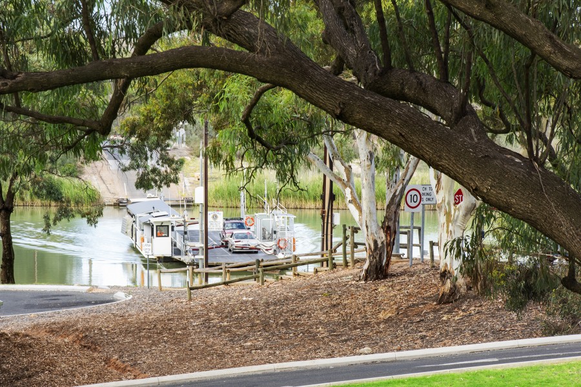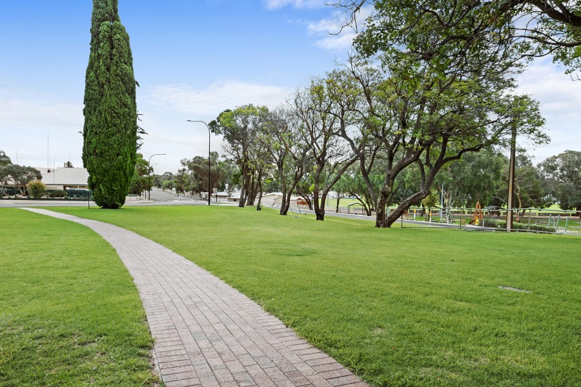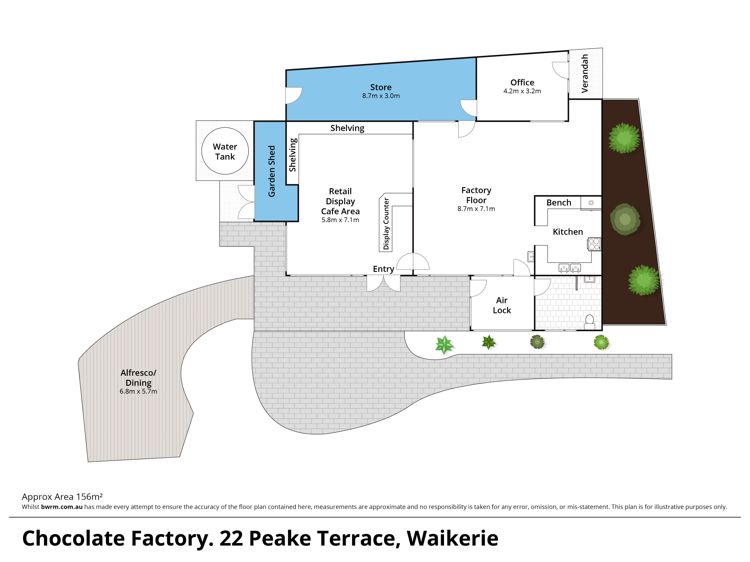Sold
Sold for $400,000
- 2
- 1
Endless Possibilities...
Set on approx. 759m2 lies this prominent landmark building of the Havenhands Chocolate Factory and Café. Without a doubt, this location commands one of the most desirable and picturesque positionings that Waikerie has to offer.
Perched on an elevated rise overlooking the sprawling parklands and two large playgrounds that lead down to the mighty Murray River. This grassy verge features BBQs and shelters that is a real attraction for the tourist trade along with conveniences. The passing traffic is endless along with ferry trade that frequents this location daily. Servicing this passing traffic with the ideal business will benefit owner/landlord alike.
The town supports the services of a large hotel, Woolworths, Foodland, Mitre 10 and banks plus a hospital and newly renovated caravan park. A major benefit of this unique positioning is that we are perched above the flood plain so it will escape the flooding in floodwaters.
Make no mistake, we are selling the premises only, this formally was the family-owned Havenhands Chocolate Factory that was owner-operated for approx. 9 years and had a close working relationship with the famous Bracegirdle Chocolates in Adelaide. *There may be a chance for someone to revive this family-owned business if desired with the famous name Havenhands.
The premises boasts a generous showroom/café that is the cornerstone of the building. We also boast a raised decking area that adorns the front garden and gently slumbers under a giant claret ash tree creating the perfect and tranquil environment to enjoy the fresh air whilst sipping a well earned cappuccino.
A man made flowing creek meanders around the decking creating ambience aplenty. A reverse cycle split system A/C takes care of the elements all year round in the showroom plus a further 2 A/C in the food prep area. A viewing window allows patrons to view the food prepping room that was highly used when chocolates were being manufactured.
A swinging door separates the showroom and food prep area. The food prep area is expansive in nature and if one wanted to expand the showroom there is ample provision. This area is open plan in design and overlooks the kitchen with dual sink. Bottled gas for the oven and an abundance of storage area.
There is a second foyer entrance allowing access to the food prep area. The renovated toilet facilities are a welcomed addition.
A separate office is positioned to the rear with glass windows thus allowing the boss to keep a watchful eye on the antics of the staff plus a separate entrance to the outside.
There is an abundance of storage area again at the rear plus a private courtyard area with tool shed positioned in the side garden.
All these attributes plus an approx. 5 min walk to the town centre and main street all go to make this the ideal location to set up your new and exciting enterprise. Waikerie is the major shopping precinct for the surrounding areas so trade is always guaranteed.
So to view this amazing offering, call Andy White today.
RLA 232366
Contact The Agent
Andy White
Sales Associate
| 0413 949 493 | |
| Email Agent | |
| View My Properties |
Information
| Land Size | 759 Square Mtr approx. |
| Building Size | 156 sqm |
Virtual Tour
Watch
Talk with an agent: (08) 7073 6888
Connect with us
REAL Estate Agents Group Adelaide 2024 | Privacy | Marketing by Real Estate Australia and ReNet Real Estate Software
