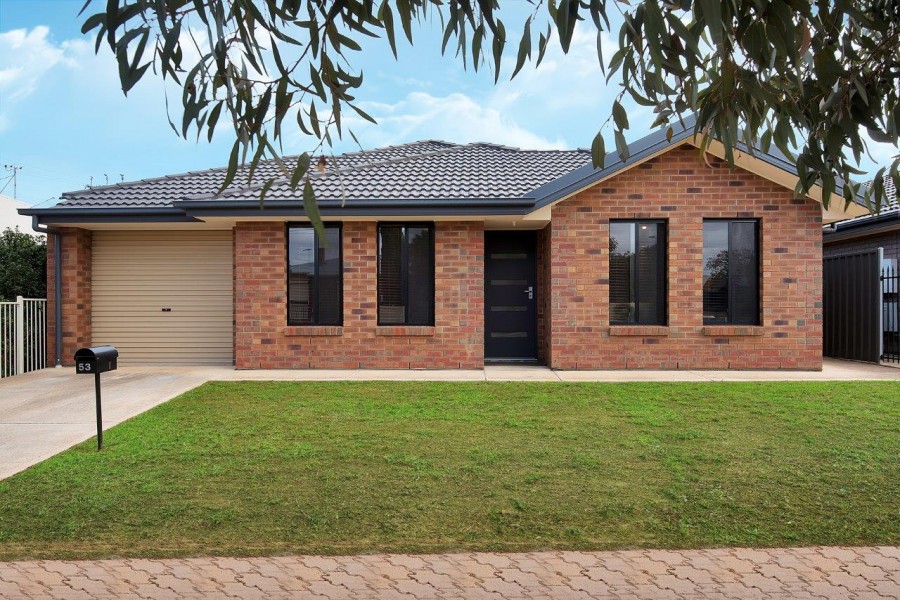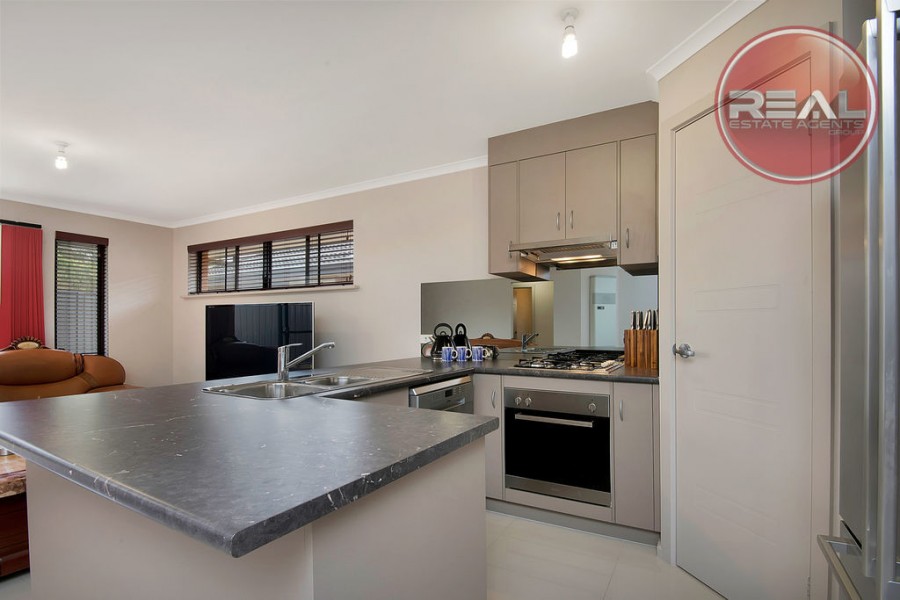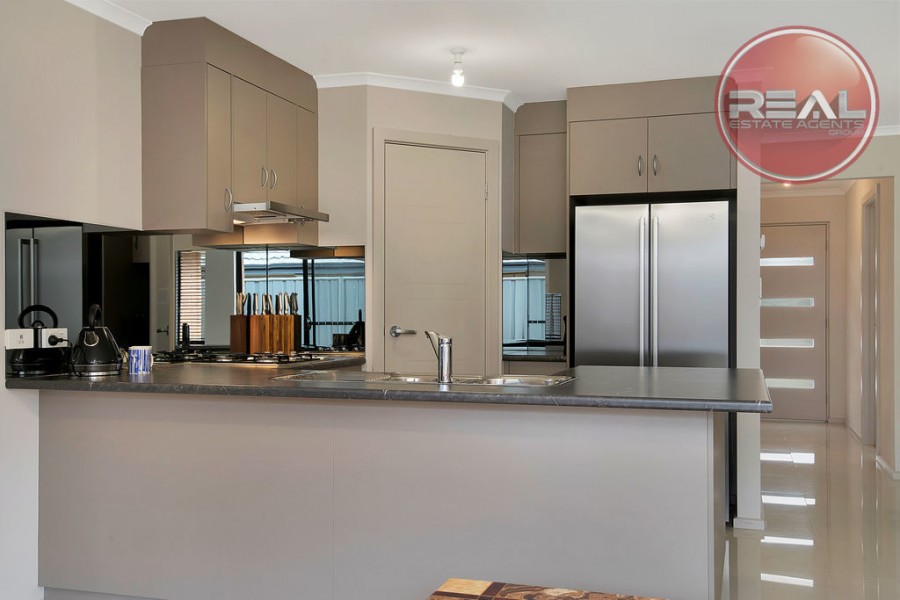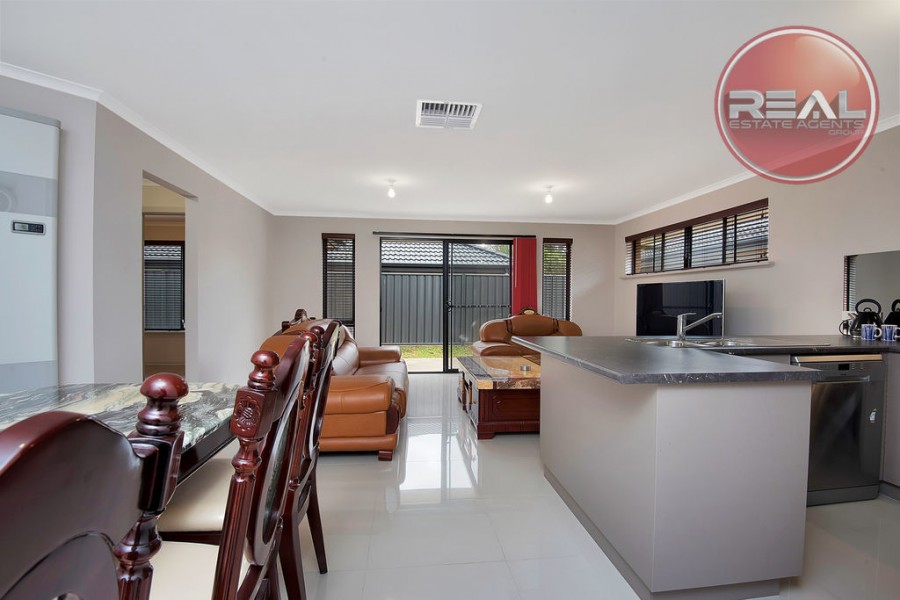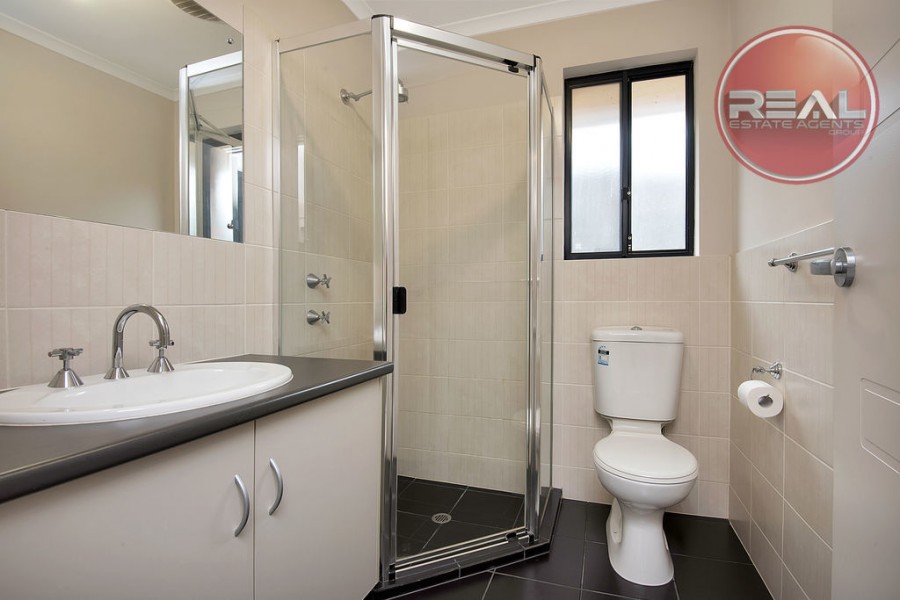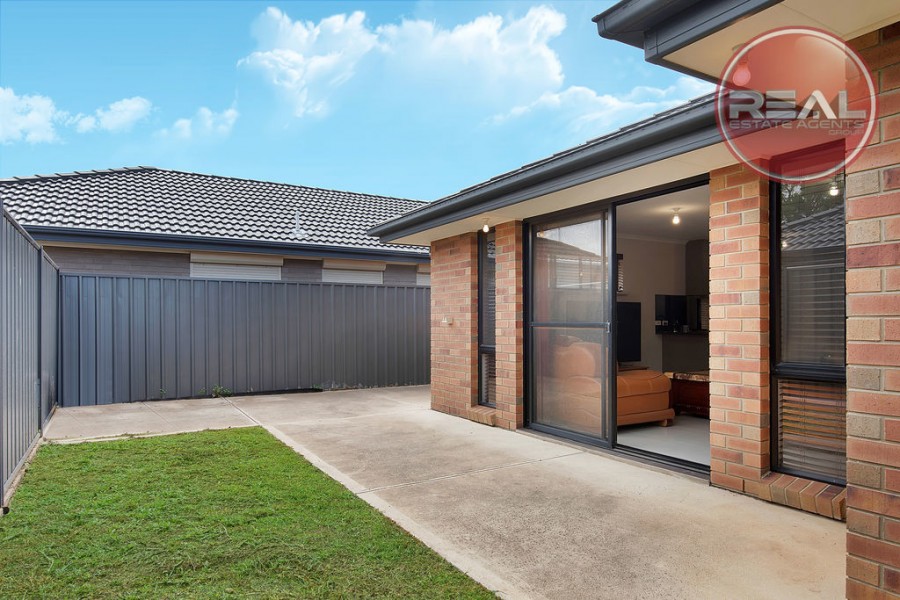Sold
Sold for $300,000
- 3
- 2
- 1
BACK DUE TO CONTRACT FAILURE! Be QUICK 2nd chances don't last long!
Build Why Build and Wait when your NEW home awaits!!
Fit for the fussiest of the fastidious, this impeccable modern residence is resplendent in contemporary style that holds a timeless appeal.
Perfectly practical and able to easily accommodate the young growing family or those seeking to downsize without the compromise, this residence is sure to suit a whole range of people such is its efficient use of space and excellent balance of features.
This home is nicely disposed on the allotment in such a way to liberate all the potential the land size has to offer, this asymmetric floor plan home boasts a central formal entry that spills out into the excellent open living areas in a way that is sure to suit so many.
The master suite is replete with ensuite and walk-in robe whilst bedroom 2 impresses with built-in robes that extend the full width of the room.
Bedroom 3 is strategically set in its own 'wing' of the residence. Nestled away from the living area hallway that links the wet areas to the bedroom in such a way as to almost create an ensuite from the second bathroom making it absolutely perfect for those that may want to share a home to make the mortgage more manageable or whom may still have an older child at home whom needs their own space.
Regardless of the time of year, you will be nicely ensconced in the comfort of your own home with the gas wall furnace keeping your toes toasty in the cooler months whilst the ducted evaporative airconditioning helps to control the climate on those hotter days.
Super stylish yet entirely practical, the hard flooring throughout is great to look at and easy to keep clean and ideal for allergy sufferers or those with inside pets or young children. There are so many reasons to love the gorgeous tiles that flow throughout the main traffic and living areas!
The floating floorboards that adorn the bedrooms lend a warmth and soften the ambience of these most private of spaces.
At the heart of any home is a kitchen and few will be found at any price that are more stylish than this. Boasting stainless gas cooktops, electric under bench oven and dishwasher, the quality and style on offer is unquestionable. With walk-in pantry and ample cupboard space, this kitchen makes the most of its compact dimensions with thoughtful ergonomics. The mirrored splashback is a definite conversation starter and is a reminder of all the other thoughtful features that make this house a home.
With ample space for toddlers and kids to play, the rear yard is very much a blank canvas for you to configure in any way that best suits your purpose.
Uber stylish wet areas are a delight and the bathroom selections are immediately impressive creating a home like no other in the process.
Neat, sweet, complete and unique, this home is well located moments away from all the conveniences that make this suburb such a hit with young families and those seeking a wonderful balance between budget and lifestyle.
Specifications:
CT 6064/509
Land Size: 282 m² (approx.)
House size:128 m²
Year Built: 2013
LGA: Salisbury
Zone: R - Residential
RLA 23 23 66
Contact The Agent
Dave Stockbridge
Director
| 0413 089 910 | |
| Email Agent | |
| View My Properties |
Information
| Land Size | 282 Square Mtr approx. |
| Building Size | 128 sqm |
Watch
Talk with an agent: (08) 7073 6888
Connect with us
REAL Estate Agents Group Adelaide 2024 | Privacy | Marketing by Real Estate Australia and ReNet Real Estate Software
