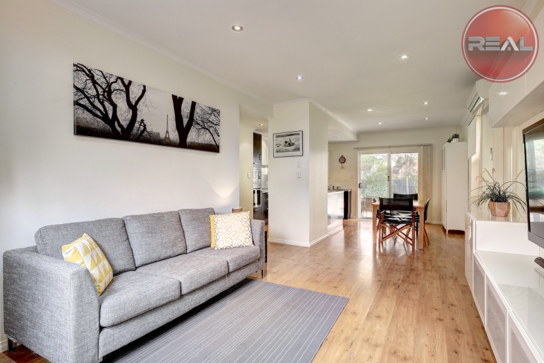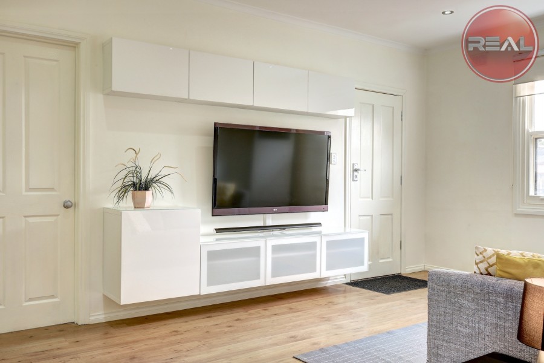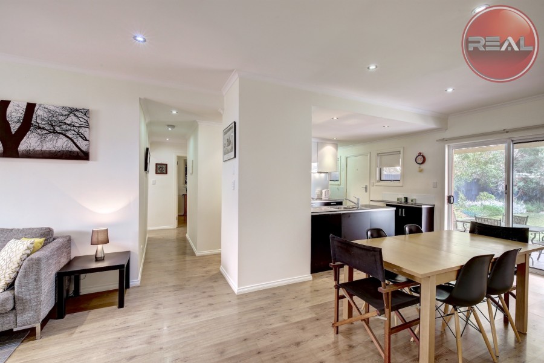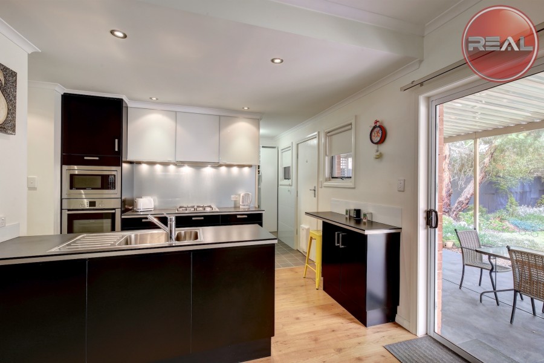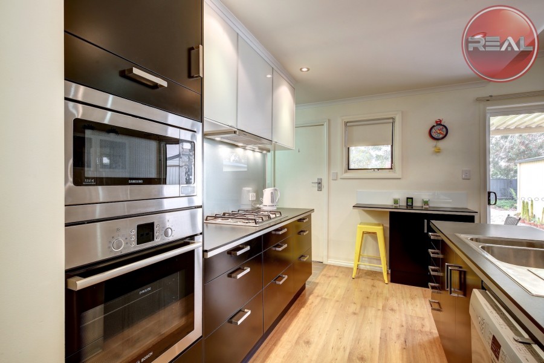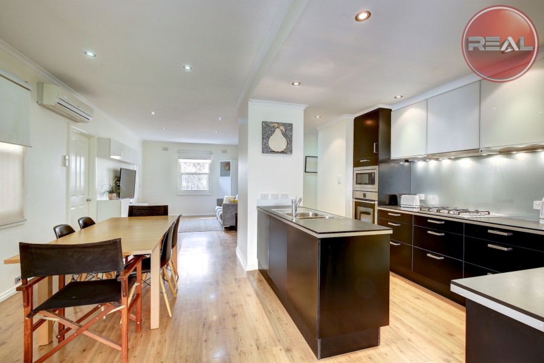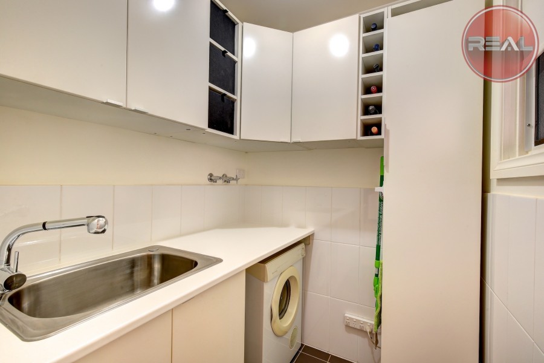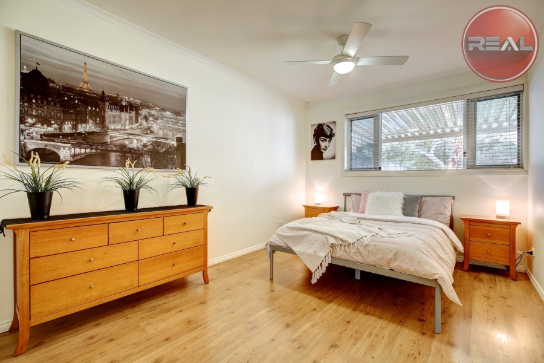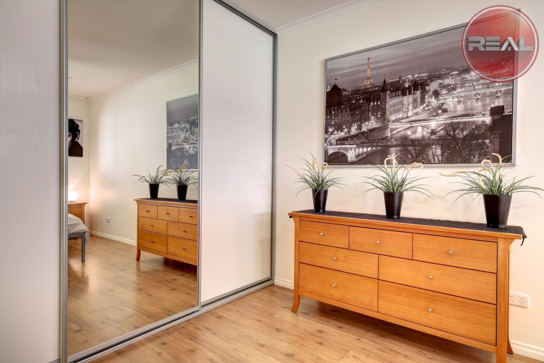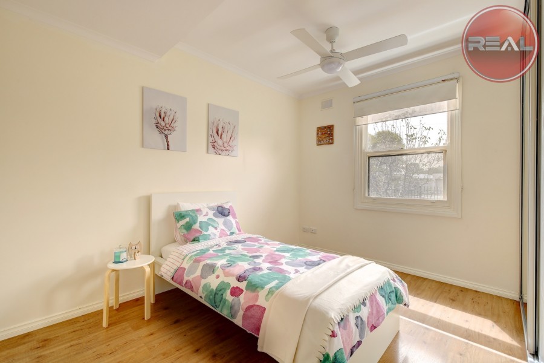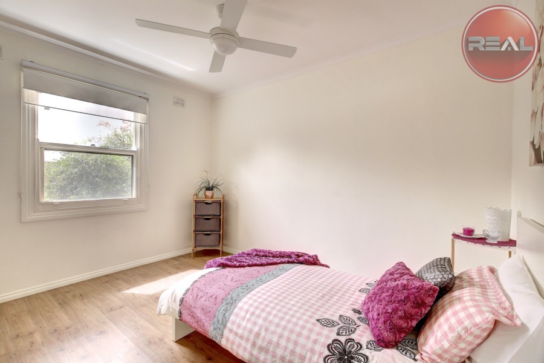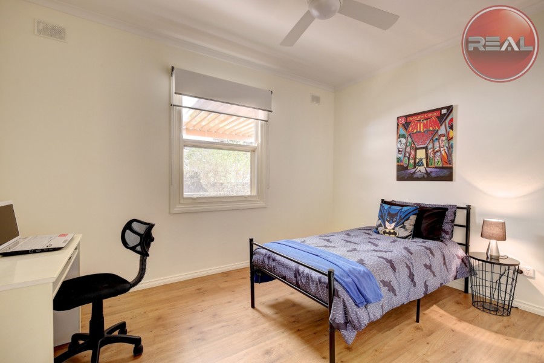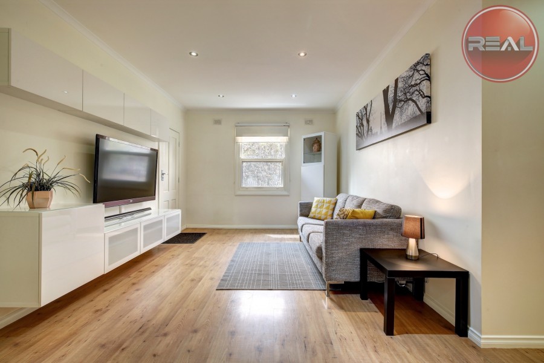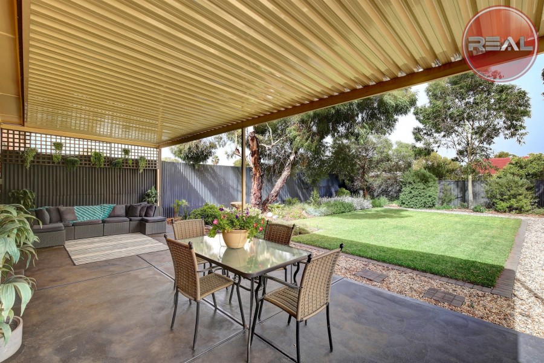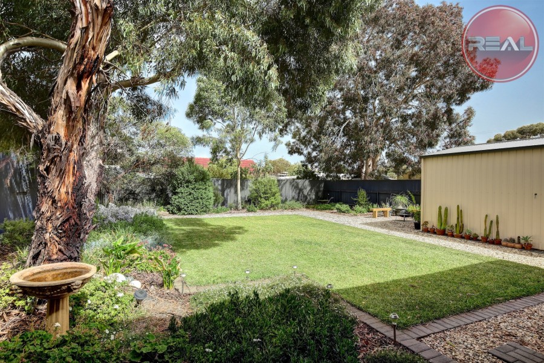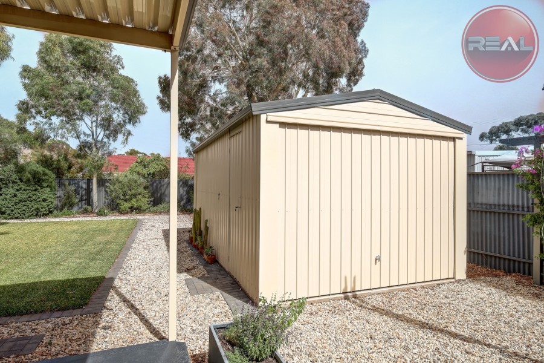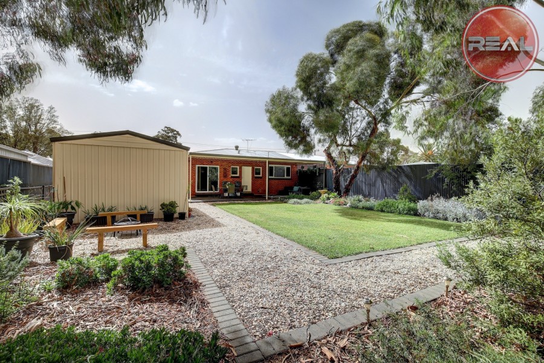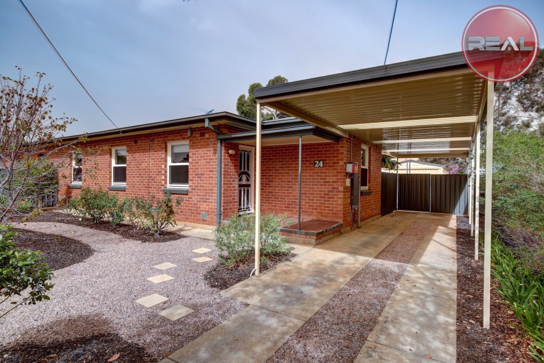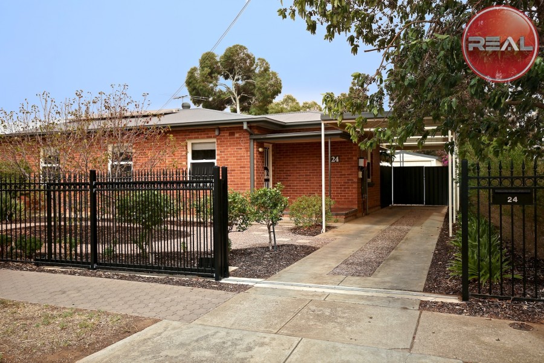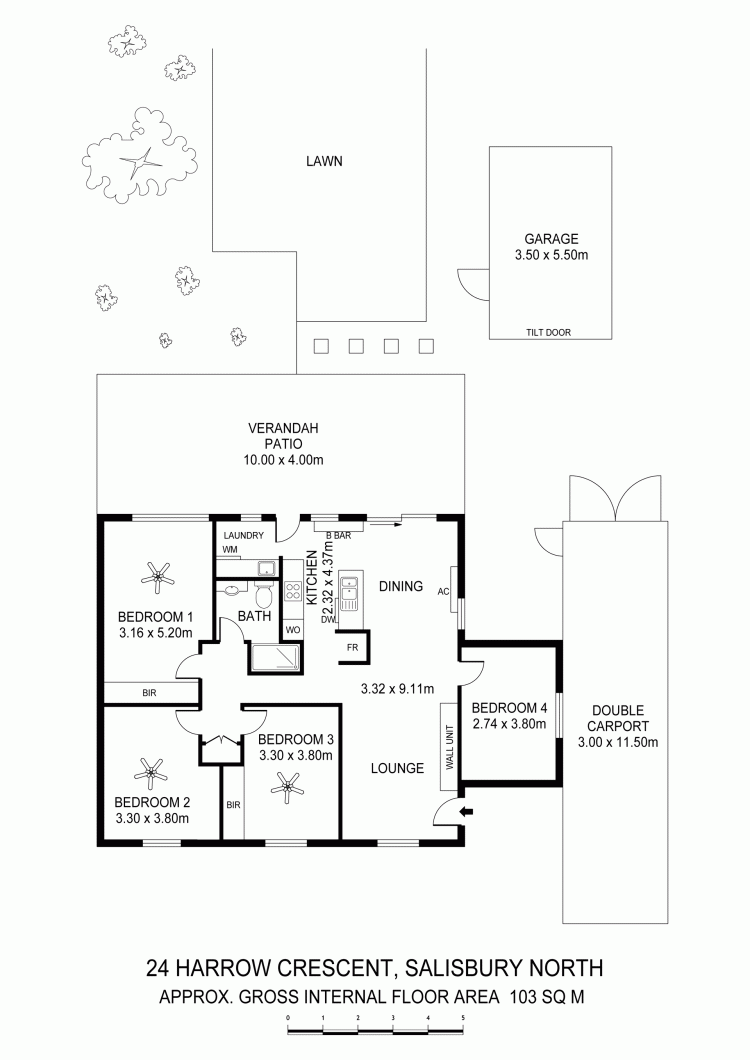Sold
Sold for $275,000
- 4
- 1
- 2
Fabulous 4 Bedroom on 617m2
Situated on an allotment of approx. 617m2 lies this absolutely immaculately presented 4 bedroom home boasting open plan living including a butlers pantry. This home is a credit to its most fastidious owner who has lavished not only an immense amount of money but the level of care and attention to detail is amazing. Situated near Windemere Primary school, Paralowie R7, within walking distance plus transport is at close quarters and a Foodland and other specialty shops and medical facilities are within easy access.
This home has been totally renovated from top to bottom leaving no stone unturned and allowing me to present the most impeccable semi that this growing area has ever produced. A 1.5kw solar system boasts a 60c feed-in tariff as a bonus.
Upon entry to this property, you are immediately struck by its overwhelming security features, electric gates are enhanced by the high and decorative tubular fence that sets the framework for the immaculate front yard that is low maintenance in design.
The rose garden features ornamental pear trees as a focal feature to this work of art. Crimsafe Safe-S-Cape clear view screens have been lavished upon all windows plus Crimsafe clear view sliding security doors to the rear and a triple lock decorative front security door.
Upon entering the home, you are greeted by a spacious lounge and dining that feature high ceilings that have been enhanced with LED downlights throughout all the living areas.
Floating floors grace the heavy traffic areas for ease of maintenance. A 7.1 kW Panasonic split system reverse cycle air conditioner and ceiling fans feature in all bedrooms.
Stanford doors add a touch of class and quality and modern awnings feature throughout the abode.
Bayonet gas fittings in the living area will allow easy connection for the gas heater and fittings are present outside so your BBQ can run off the mains gas supply hence elevating visits to the servo for a refill of those awkward gas bottles.
The amazing new kitchen has been architecturally designed to allow us to present an open plan design here and in the living areas. The island bench and floor to ceiling cupboards feature ample bench area and storage facilities with an abundance of pot drawers that have soft closing mechanisms. Stainless steel edging and glass splashbacks are a welcomed addition plus stainless steel Bosch dishwasher, stainless steel Bosch cooktop with wok burner and a stainless steel Bosch pyrolytic oven, built-in microwave and a Bosch stainless steel rangehood. A Puratap designer tap towers over the double sink and an abundance of power points litter this area.
The butler pantry/laundry are combined with a large pantry cupboard featuring slide-out drawers for easy access. The sink even has a veggie sprayer plus we feature facilities for an under bench front loader washing machine. This area allows food preparation without taking up valuable kitchen space.
All 4 bedrooms are sizeable in nature and feature those stunning floors plus the master and bedroom 3 boast floor to ceiling built-in robes with a full-length mirror in each. TV points are welcomed additions to bedrooms 1, 2 & 3 plus this home is NBN connected.
The amazing new bathroom features floor to ceiling tiling with a Methven shower over a full bath, 900mm vanity unit and mirror plus the exquisite inclusion of a Caroma soft closing toilet seat. The decorative header tiles compliment the surroundings beautifully.
The expansive rear garden features high fences for privacy plus a hard-wearing dog-friendly Sir Walter buffalo lawn with sub-irrigation. Little private nooks with a fire pit and seating create a romantic setting overlooking the low maintenance garden. A full-length rear Colourbond steel verandah is complimented by a coloured concrete entertaining area. This is very pleasing to the eye, set against the red brick house. We also feature power points out the front and rear of the home.
A Colourbond single gabled garage with concrete flooring is in addition to the Colourbond carport positioned at the side that will accommodate up to 3 cars behind locked gates. The carport is high clearance in design so storing a caravan or boat will be easily accommodated in this manicured and family friendly home.
This home is truly one of the best-presented homes available in the ever-popular Salisbury North today. From the new window architraves, door frames, skirtings and cornices to the new roof with Glasswool insulation, this home has it all. So, to view this immaculate work of art, call Andy White on 0413 949 493.
SPECIFICATIONS:
CT 5405/590
Land Size: 617 sqm (approx.)
House Size: 114 sqm
Year Built: 1964
Zone: R- Residential
LGA: Salisbury
Contact The Agent
Andy White
Sales Associate
| 0413 949 493 | |
| Email Agent | |
| View My Properties |
Information
| Land Size | 617 Square Mtr approx. |
| Building Size | 114 sqm |
Talk with an agent: (08) 7073 6888
Connect with us
REAL Estate Agents Group Adelaide 2024 | Privacy | Marketing by Real Estate Australia and ReNet Real Estate Software
