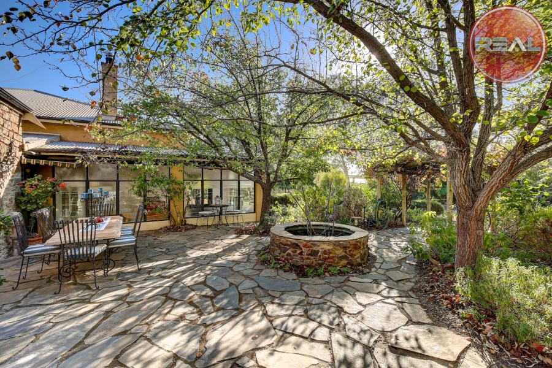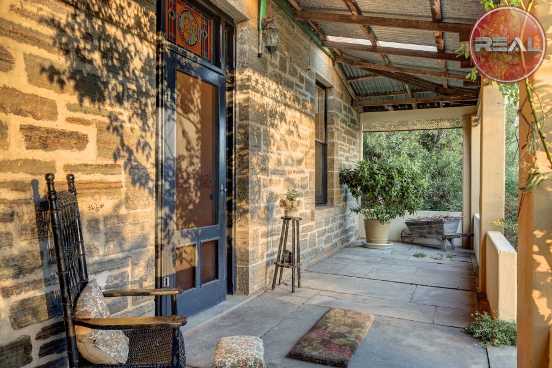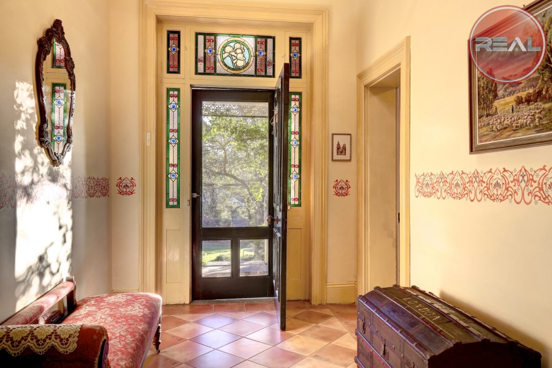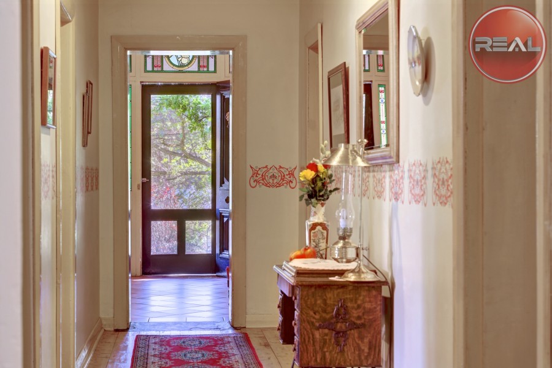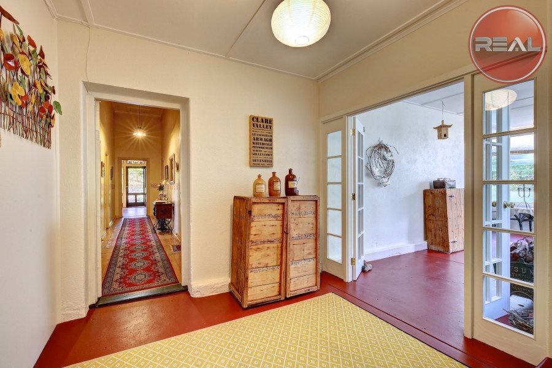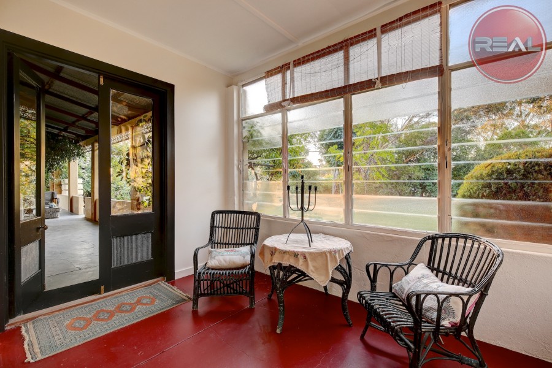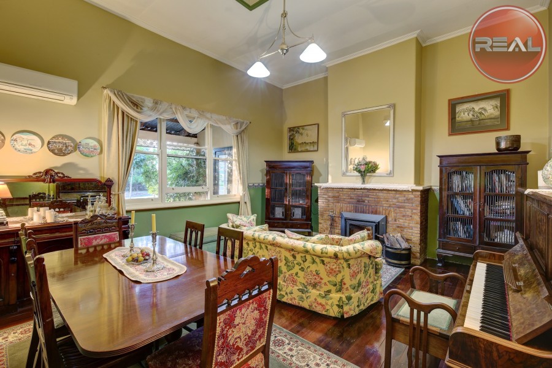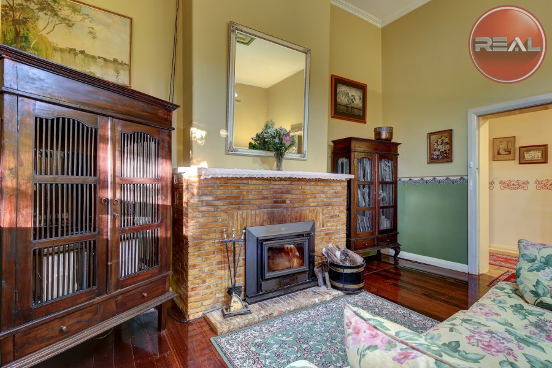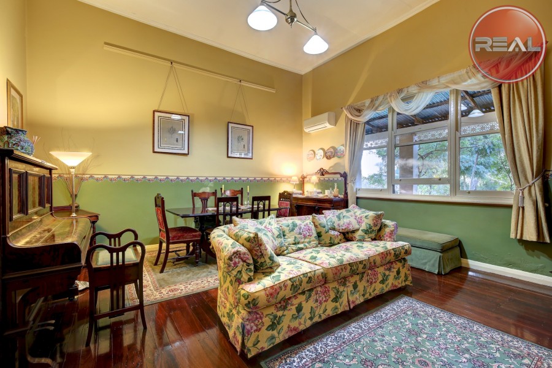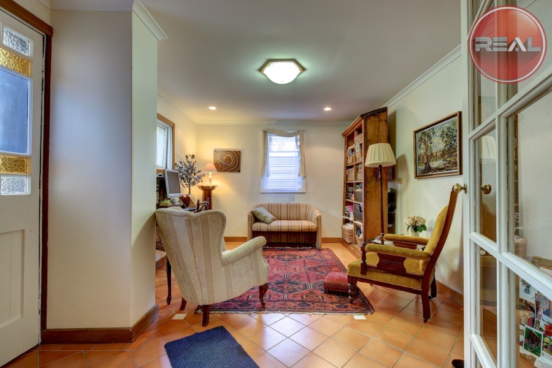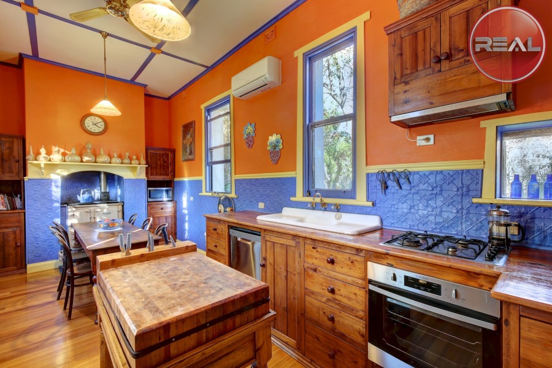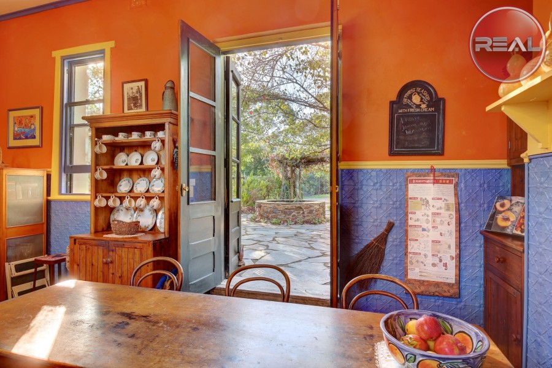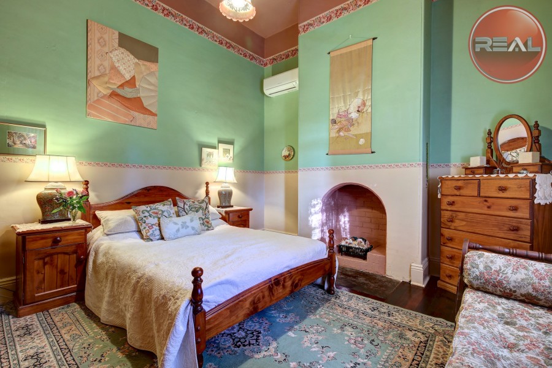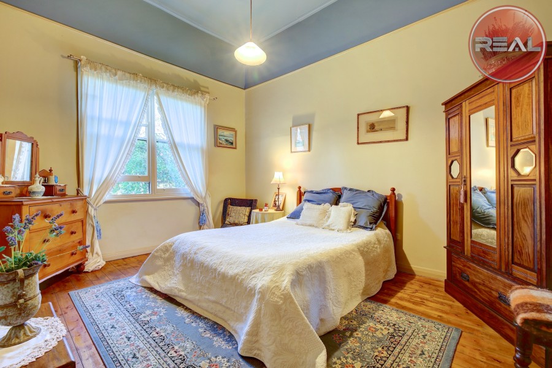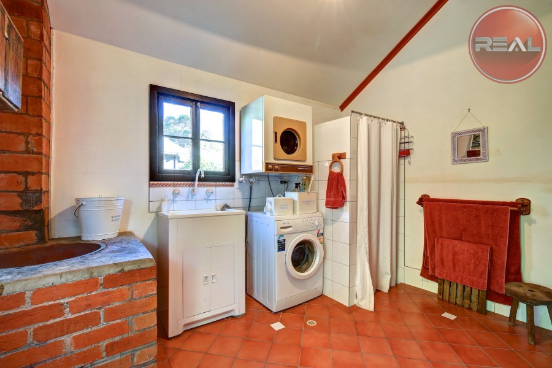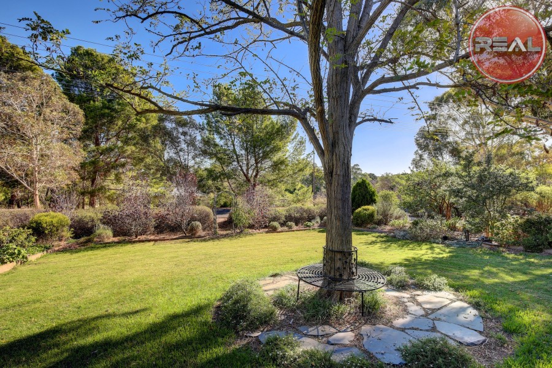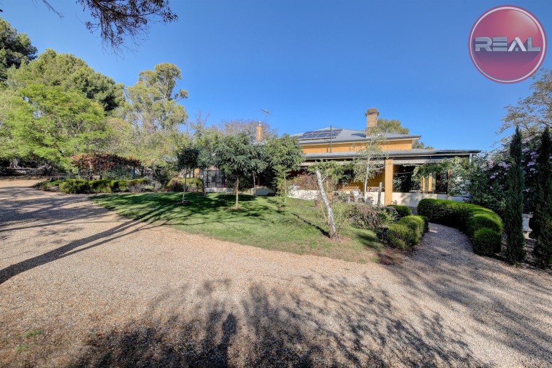Sold
Sold for $450,000
- 4
- 2
- 1
Tuscan Lifestyle in the Clare Valley
With all the romance of yesteryear and set upon an impressive allotment of approximately 3836m² lies this 4 bedroom, plus office commanding residence. Formally known as the Old Hospital, this home has been transformed into a stately manor that boasts character, elegance and charm. It depicts an era of craftsmanship that is seldom seen in today's world. This sought-after area offers a very attractive lifestyle awash with affordability that entices one's senses and seldom relinquishes its hold. A strong sense of community exists and is there for the taking. Auburn features coffee shops, schools, wineries, walking trails, a well-patronized pub, shops, pharmacies plus a thriving sporting community, all within an easy stroll.
Auburn blue stone steps have been laid down to create a truly grand entrance to the home plus Mintaro slate adorns the entire front verandah.
Upon entry, you are greeted by a separate wide tiled entrance that opens up onto a long central hallway presented with solid timber flooring that features throughout most of the home. The period front entrance has exquisite leadlight inlaid and sets the tone for the experience ahead. A ceiling rose here plus other rooms in the house have these period features.
The large master bedroom features a remarkable open fire along with bedroom 2 plus amazing 14ft ceilings that exudes opulence. The master also boasts a Mitsubishi Inverter split system reverse cycle air conditioner along with 2 others throughout the home. Sizable windows in both bedrooms overlook the magnificent peacefully relaxing front garden and allows ample light to filter to all facets of these living quarters. Bedroom 3 & 4 are again both spacious and will house the family with ease. They feature double windows and picture rails.
The generous lounge and formal dine feature a large triple window combination and Jarrah flooring plus an electric fan-forced combustion heater for those romantic evenings. The Art Deco lightning complements its surroundings beautifully.
A stained glass window features in the bathroom which is expansive in design and has a glass shower & separate full-size bath. A toilet plus vanity unit and heat lamps complete the bathroom. There is enough room here to convert an ensuite to bedroom 2 if desired.
The rear lobby is neutral in its colour scheme and acts as a hub to several locations. Double French doors unearth a welcoming and enticing sun room, conservatory for indoor plants or even a space for your hobbies that is surrounded by glass and takes views of the amazing courtyard. It's the perfect place for one's morning tea. Again, another pair of French doors make way to the wide side verandah where again entertaining can take place overlooking the gardens.
The light and airy office/studio could even make another bedroom or dine if desired. This area features 2 built-in cupboards plus a decorative door that makes passage to the outside laundry & shower.
This period kitchen has again all the romance of yesteryear but with a stainless steel electric fan forced oven, stainless steel range hood, stainless steel dishwasher and a stainless steel gas 4 burner cooktop (bottled). These have been set in high solid Baltic Pine cupboards and are enhanced with period press tin splashbacks and genuine period porcelain sink with solid tops. Down one end, sits quietly a Wellstood combustion oven with cook top and baking oven that will heat as well as save on the energy bills and is in perfect working condition. French doors will take you out into the courtyard and a ceiling fan plus a very deep pot draws are all just to name a few features on offer in this true work of art.
The romantic courtyard is simply stunning with amazing deciduous trees, pond and Mintaro slate paths with spectacular retaining walls conjure up the feeling that you're in France enjoying the scenery. In addition, we feature 1 car shed, 1 tool shed, 1 woodshed, old chook run, 1 large concrete rainwater tank that supplies the house, various smaller rainwater tanks and so much more. There is so many nooks that you would come to expect in a period homestead plus we feature an outside laundry with shower and the antique copper for decoration, veggie gardens and numerous delectable fruit trees, solar power, main water and the list goes on.
Situated at the gateway to the Clare Valley lies your next home so to view this outstanding home call anytime on 0413 949 493 today.
SPECIFICATIONS:
CT 5982/174
Land Size: 3836 sqm (approx.)
House Size: 220 sqm
Year Built:1900
Zone: R- Residential
LGA: Clare & Gilbert Valleys
Council Rates: $1352 p.a.
Contact The Agent
Andy White
Sales Associate
| 0413 949 493 | |
| Email Agent | |
| View My Properties |
Information
| Land Size | 3836 Square Mtr approx. |
| Building Size | 220 sqm |
| Air Conditioning | |
| Shed | |
| Split System |
Watch
Talk with an agent: (08) 7073 6888
Connect with us
REAL Estate Agents Group Adelaide 2024 | Privacy | Marketing by Real Estate Australia and ReNet Real Estate Software


