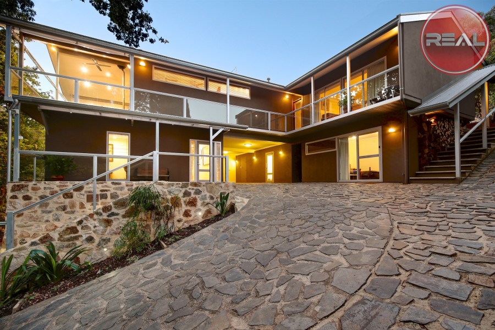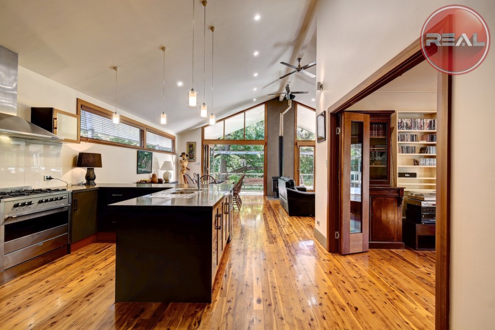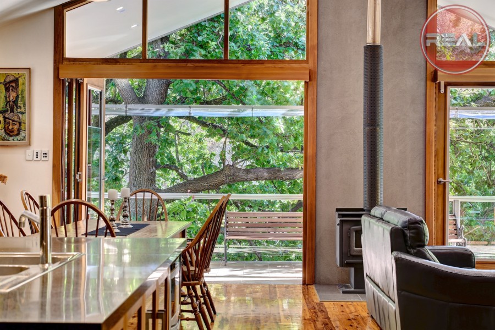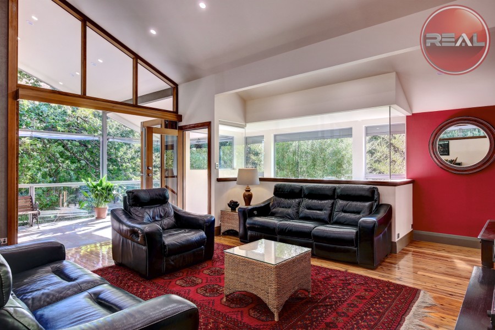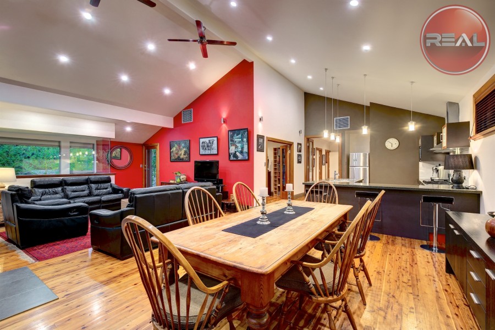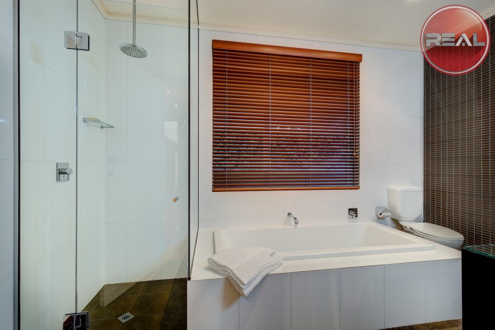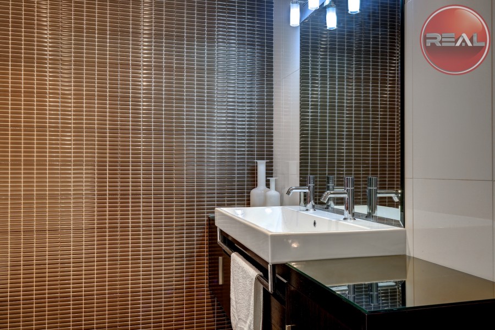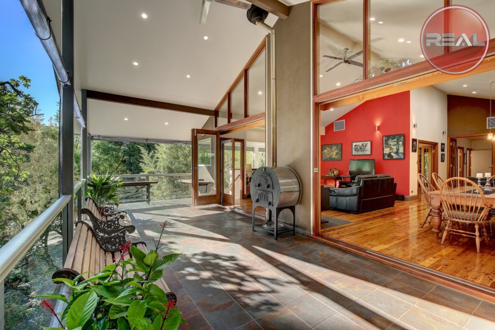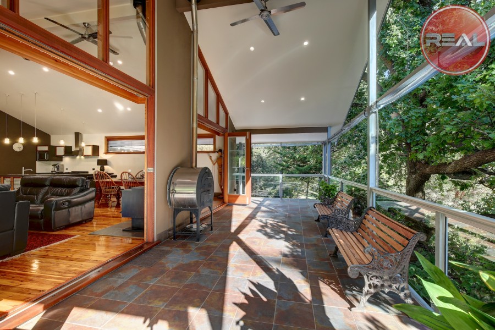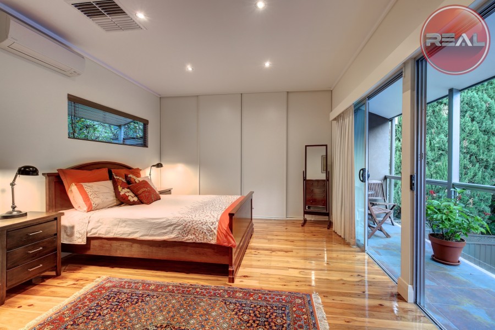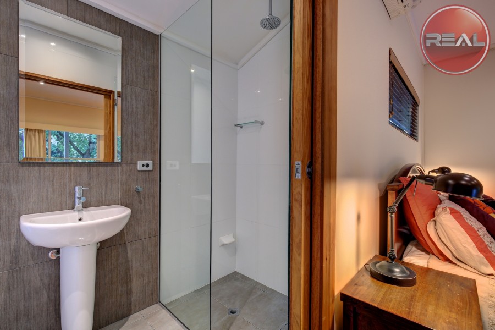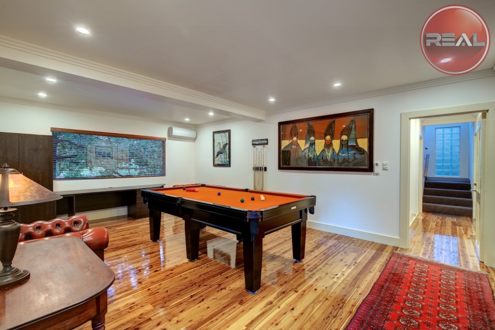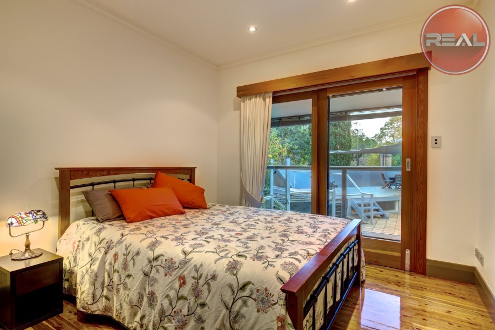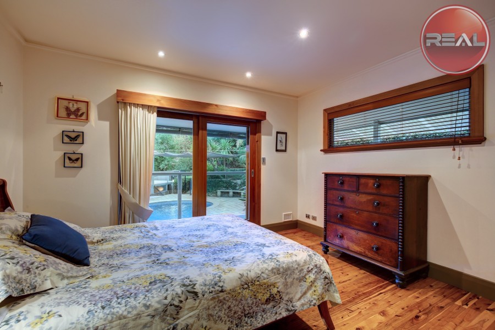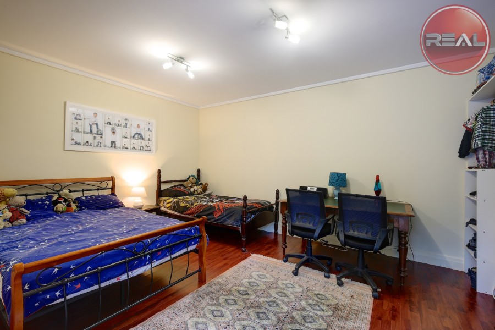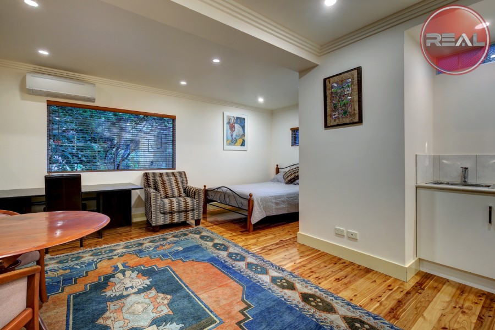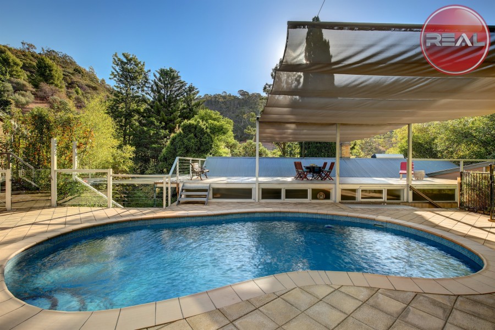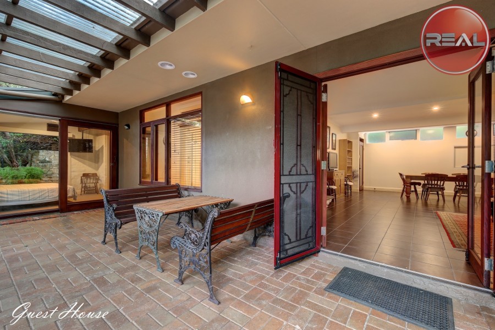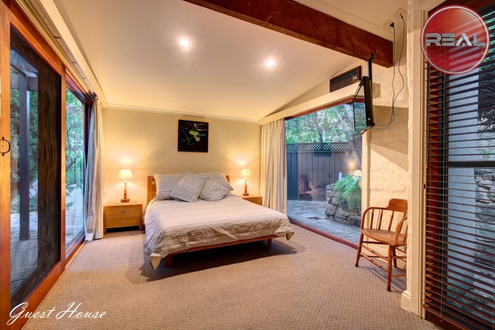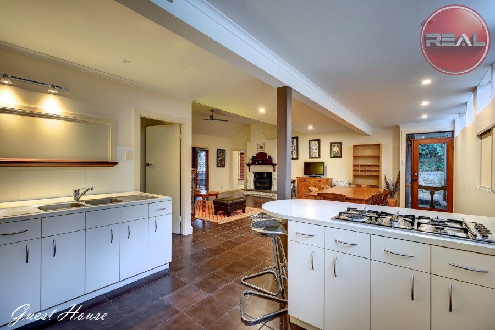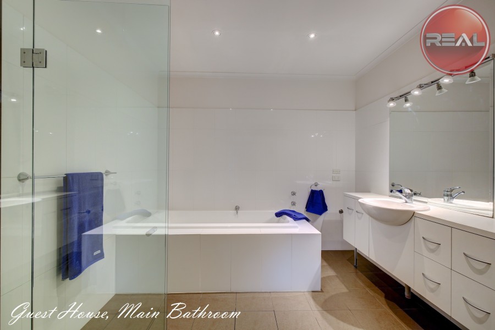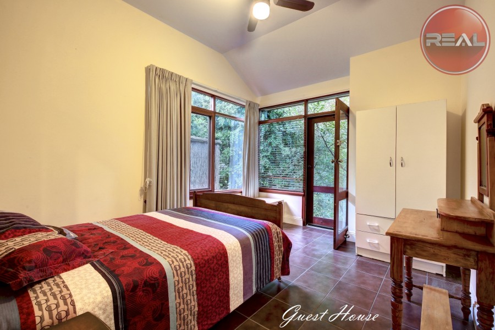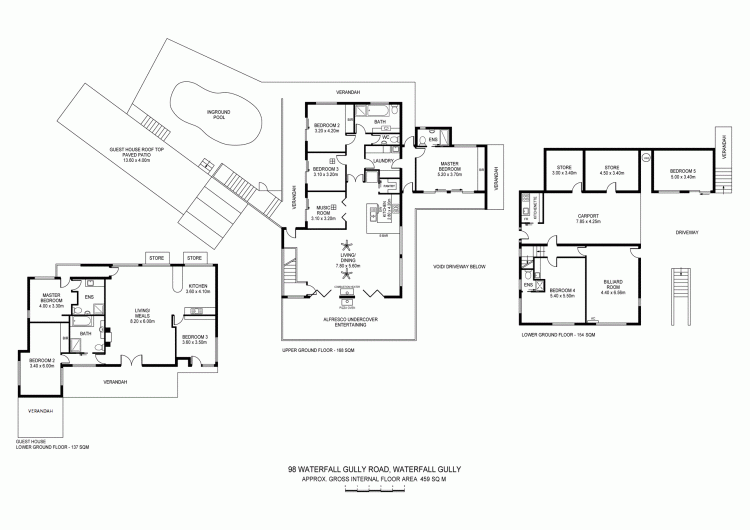Sold
Sold
- 8
- 6
- 6
8 Bed, 6 Bath, on Over 1 Acre, With 2 Residences & Bore
Inspection by prior registration only.
Set upon an impressive 4562m2 allotment and conveniently positioned an approximately 18 minute drive to Adelaide's CBD, lies one of Waterfall Gully's most impressive and jaw dropping properties. Why endeavour to drive to Crafers and Stirling to find that romantic and all inspiring home when you can find that lifestyle with every convenience located all within minutes from your front door. A peaceful lifestyle with an organic appeal surrounding this abode will transcend into a holiday experience that will encapsulate everyday living for one deserving purchaser. This eclectic property features a characterful guest house and main residence with salt chlorinated pool and combined a total of 8 bedrooms, 6 bathrooms, 2 kitchens, 2 kitchenettes plus a study with provision for undercover parking for 6 cars.
A constant free flowing creek traverses along the entire frontage of this work of art and has been hand crafted with mixed stones to create a spectacular water feature that sets the tone for what lies beyond the electric gates.
Upon making your way up to the front door you are treated to a spectacular display of hand craftsmanship with the extensive use of blue stone slate that has been lavished upon the driveways. Turkish travertine bull nose stone steps are enhanced with LED lights creating a grandeur first impression.
When entering you are greeted by an impressive sized billiard room with large windows that overlook the driveway and 100 year old oak tree that stands guard over the abode giving much welcomed shade. This room also features 1 of the 3 Daikin Inverter split reverse cycle air conditioners included in the home. Alongside we feature an extremely large bedroom with double glazed windows and polished Australian Native Cyprus pine flooring that continues throughout the heavy traffic areas of the home. This bedroom also features a kitchenette and an ensuite complete with toilet and vanity plus a glass seamless shower cubicle. These seamless shower cubicles feature throughout the entire home. This bedroom is also sound insulated thus making it the perfect home theatre room if desired.
Down stairs lies yet another kitchenette complete with a stainless steel 4 burner gas cooktop and rangehood, sink complete with a breakfast bar and provision for a fridge plus cupboard storage. This home would lend itself perfectly to the Air B&B clientele if desired.
Two under croft storage areas have been created thus making an environment conducive to a wine cellar with split levels or simply extra storage. The second bedroom down stairs is very generous in design and features glass sliding doors plus an extra bathroom with shower, toilet, vanity and also has provision for an extra laundry.
Separating the living areas downstairs is an expansive under croft parking area; you will be able to open all car doors without impeding on any walking traffic.
Connecting the two levels is a heat sink stairwell with electric roller shutters and glass walls. This has been crafted to allow the transference of air from one living area to another.
The design of the upstairs living area brings the outdoors inside with 2 large Western Red Cedar bi-fold doors allowing access to the raised gabled verandah area complete with glass balustrade providing clear views. Earthy tiling lavishes this area and quality clear café blinds enclose this extravagant entertaining area in winter months. Down one side of the home, shade blinds will keep the elements at bay. A unique pizza oven resides over this extravagant area complete with a stainless steel ceiling fan and LED lighting.
The living areas are open plan in design. The kitchen features a 900 stainless steel electric fan forced oven & 5 burner cooktop, 900 stainless steel rangehood and stainless steel Bosch dishwasher, complete with stone bench tops. The breakfast bar and large walk in pantry will keep the chef happy while allowing you to keep a watchful eye over the family's antics whilst preparing meals. The spacious lounge and dine feature a fan forced combustion heater and ducted evaporative air conditioning, ceiling fans and again those high gabled ceilings.
The master bedroom features double glass sliding doors to a balcony plus one entire wall boasts a floor to ceiling built in robe & modern ensuite. The other 2 remaining bedrooms on this level have views over the pool and access to the pool balcony, these are also spacious in design.
A music room or study overlooks the pool as well and again features those fabulous Australian polished floors.
The main bathroom features a full size hobb bathtub, a spectacular double vanity and amazing feature wall tiling; this bathroom also features a seamless glass shower and toilet. A second external toilet with vanity helps reduce congestion at peak usage times. Under floor heating and a heated towel rack just complete the package.
The walk through laundry boasts ample linen storage, skylight, under bench lighting plus provision for a large washing machine and pull out ironing board drawer.
The true uniqueness of this property comes together with the addition of a truly remarkable 3 bedroom 2 bathroom guest house that is separate from the main residence. The bedrooms are truly spacious in design with large windows allowing light to filter to all facets of the living area. The living areas are open plan in design and are generously proportioned to accommodate any family. The master bathroom has hobb bathtub, shower, toilet and large vanity unit. The second bathroom has all the normal inclusions plus laundry facilities. There is an abundance of cupboard storage plus kitchen facilities that include a 5 burner gas cook top, breakfast bar and double sink. Combustion heating & solar hot water, ceiling fans, LED lights plus lounge and dine. A private courtyard and herb garden that's paved make a spectacular meeting area.
Between these the pool area resides with retractable sunshades, solar pool heating combined with true roof top sun decking and decorative stone retaining walls. This romantic area is a haven to be admired and is combined with 3 kilowatt solar panels to reduce the power bill.
The property even features its own bore with drinkable water quality that feeds the gardens via an extensive irrigation system for year round green. A 3300 litre poly tank, chook sheds & runs with fox proof 1.8m fences, a menagerie of fruit trees amongst terraced pathways, 2 toolsheds and a wood shed. There is a private garden area towards the front of the property that suits as the perfect quiet area to unwind. This amazing home offers a lifestyle and a quality of life that most of us dream about, so to make your dreams a reality & start living this most spectacular and rewarding life that this property offers, approx. 5 minutes from Burnside Village, call Andy White on 0413949493 today.
SPECIFICATIONS:
CT 5183/805
Land Size: 4562 sqm (approx.)
House Size: 400 sqm
Year Built: 2005
Zone: HF - Hills Face
LGA: Burnside
Council Rates: $2,174 p.a.(approx.)
Contact The Agent
Andy White
Sales Associate
| 0413 949 493 | |
| Email Agent | |
| View My Properties |
Information
| Carports | 6 |
| Land Size | 4562 Square Mtr approx. |
| Building Size | 400 sqm |
| Zoning | |
| Air Conditioning | |
| Balcony | |
| Built In Robes | |
| Deck | |
| Dishwasher | |
| Ducted Cooling | |
| Evaporative Cooling | |
| Floorboards | |
| Fully Fenced | |
| Hot Water Service | |
| Outdoor Ent | |
| Pool | |
| In Ground Pool | |
| Reverse Cycle | |
| Rumpus Room | |
| Secure Parking |
Watch
Talk with an agent: (08) 7073 6888
Connect with us
REAL Estate Agents Group Adelaide 2024 | Privacy | Marketing by Real Estate Australia and ReNet Real Estate Software

