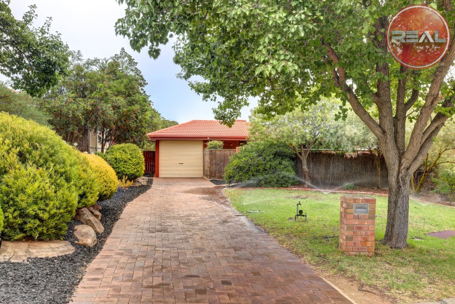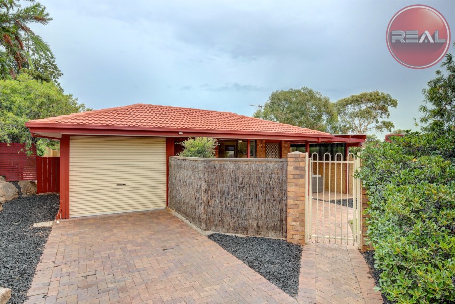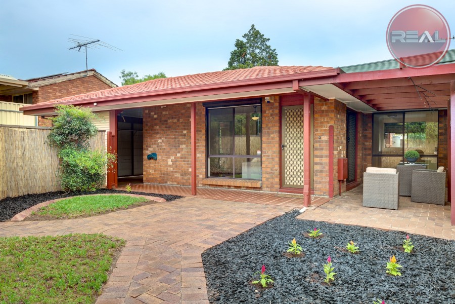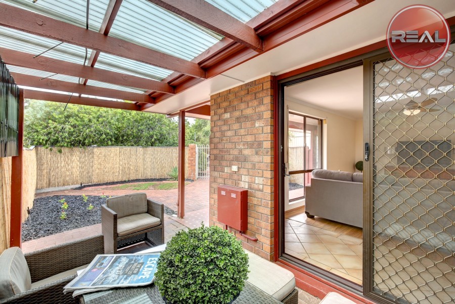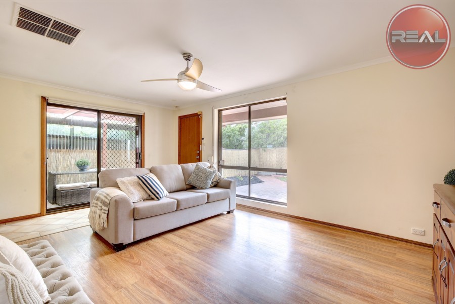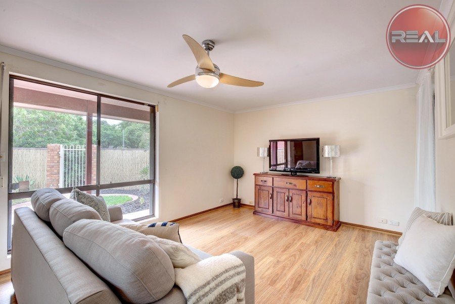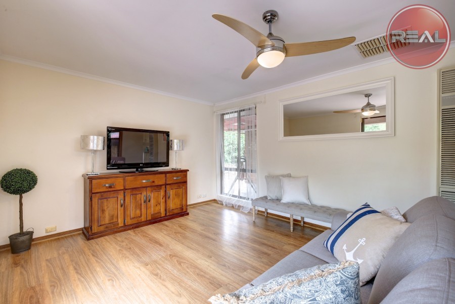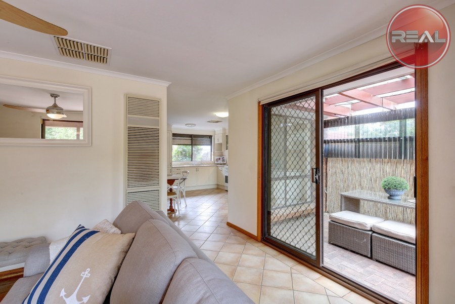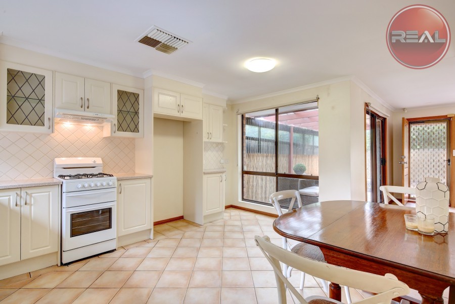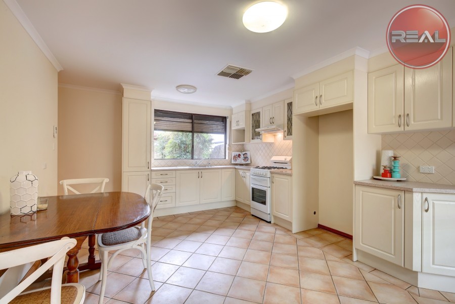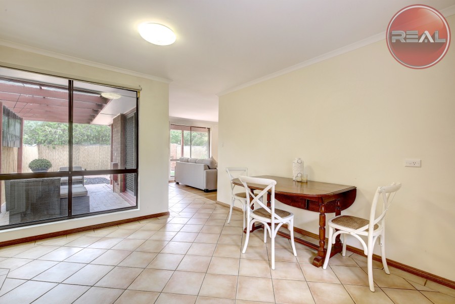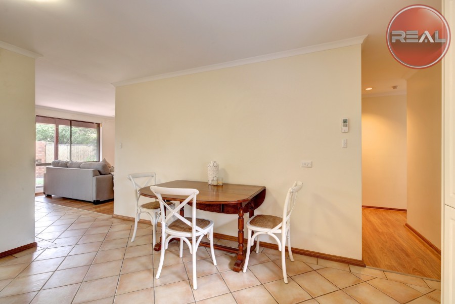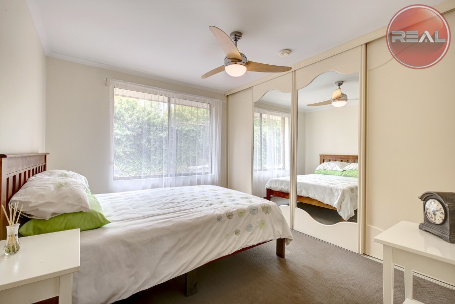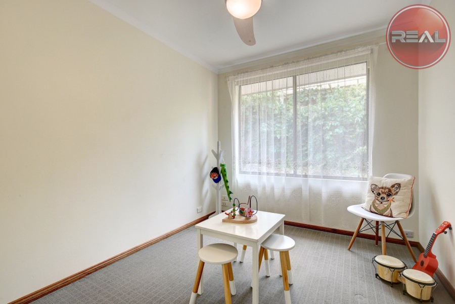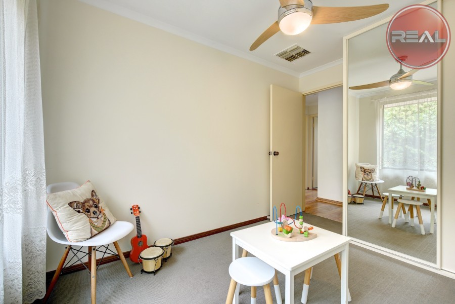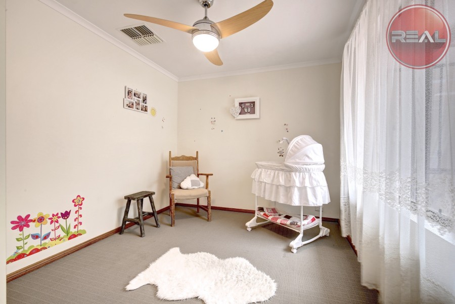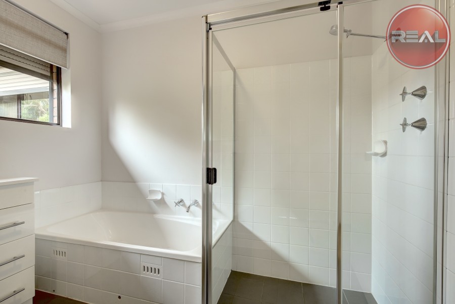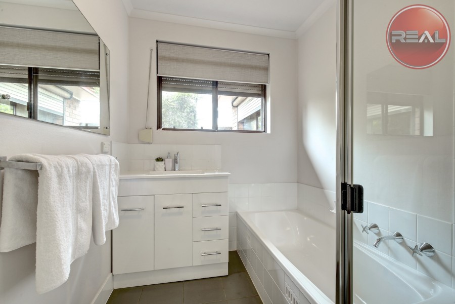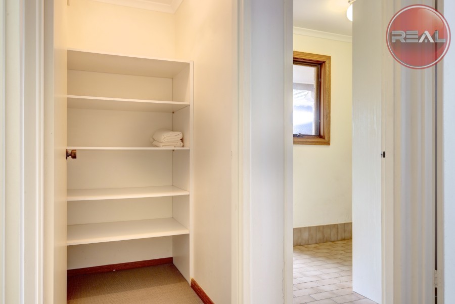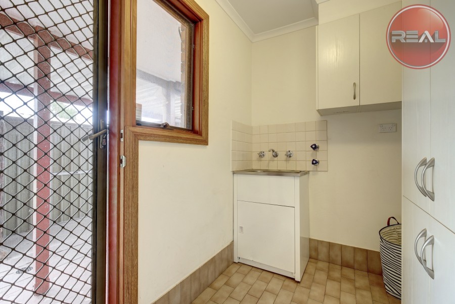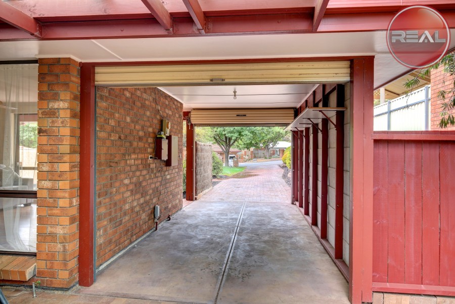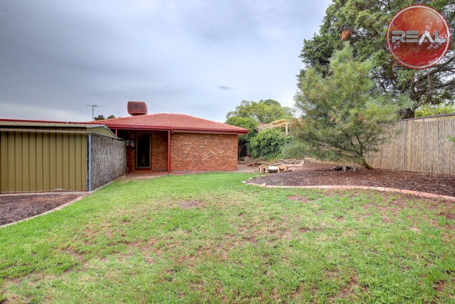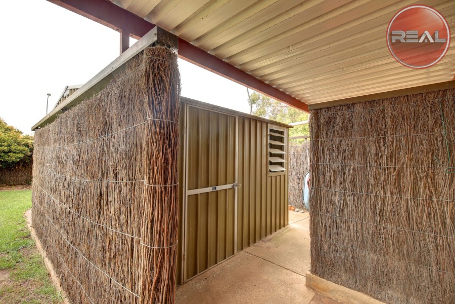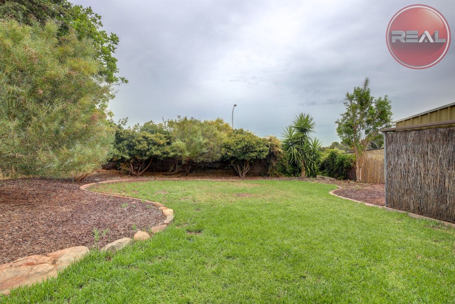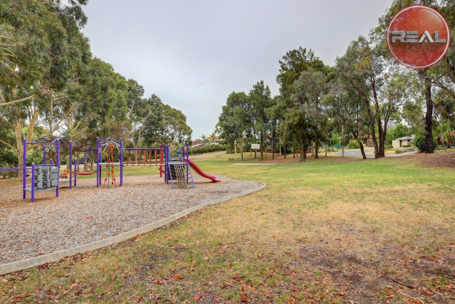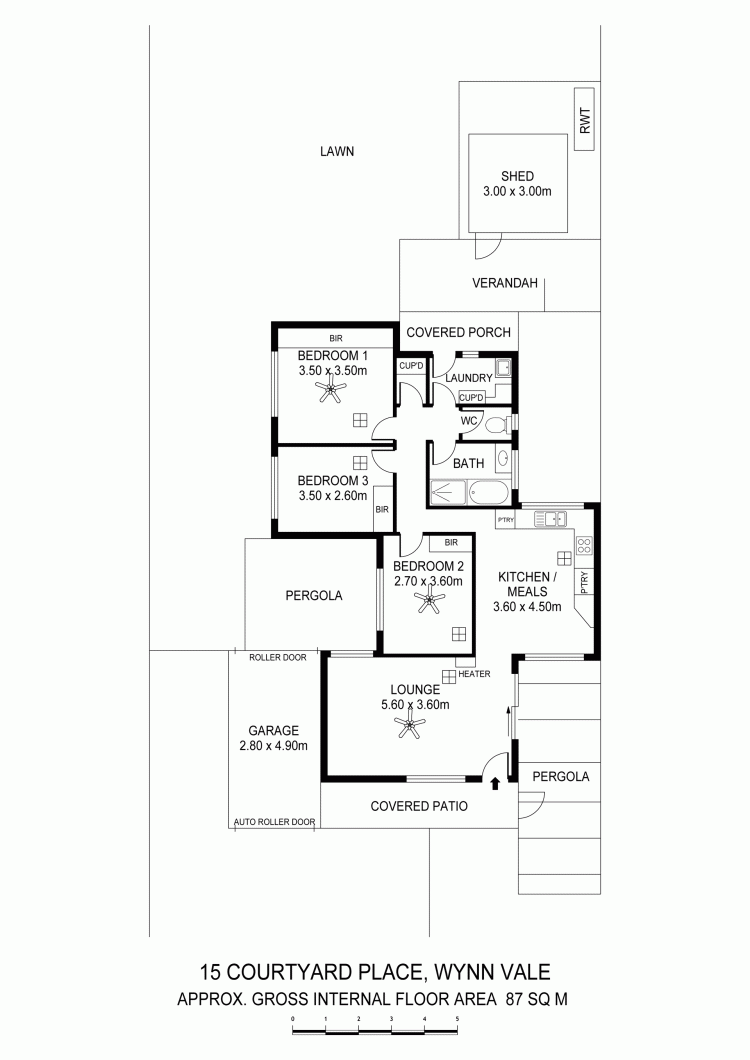Sold
Sold for $365,000
- 3
- 1
- 1
Magnificent courtyard living with spacious garden
Set in one of Wynn Vale's most picturesque street hosting local traffic only and gives way to a lifestyle that most will envy. This beautiful courtyard style home set upon approx. 656m2 and is conveniently located central to an abundance of choices for schooling for ones children including public and private plus transport and again centrally positioned near 2 shopping precincts.
Nearby gullies spruiking amazing walking trails and playground are just to name a few family friendly attractions that entice many to this sought after location. This home lends itself perfectly to the first starter or the ones who simply want to downsize without losing the ability to have a relaxing and spacious garden where the animals can roam free in a low maintenance environment.
A neutral colour scheme adorns the entire abode thus unearthing a welcoming and enticing environment to all. Upon entry you are greeted by a generous lounge lavished with floating flooring and an abundance of windows that allow ample light to filter to all facets of the quarters. This area also boasts ducted evaporative air conditioning, gas wall heater plus glass sliding doors that lead out onto a picturesque courtyard area complete with a covered pergola area for entertaining. Exquisite chrome/timber ceiling fans also feature predominately throughout the entire home. 3 roller shutters have been installed to maximise protection from the elements plus an abundance of power points feature throughout the home.
The entrance and kitchen have been lavished with quality tiling thus enabling an ease in maintenance because they are heavy traffic areas. The extremely spacious kitchen and dine feature a gas stove and rangehood complimented by an abundance of bench area and cupboard storage facilities. Overhead cupboards with decorative leadlight glass plus routed doors just add a touch of class coupled with a magnificent tiled splash back and dual sink combining a dual filter water purifier. This area is extremely functional with an abundance of light penetrating every aspect of the kitchen.
The large master bedroom boasts one entire wall that has been lavished with floor to ceiling built in robes that features 2 full length mirrors and in all 4 sliding doors to create an amazing amount of storage facilities. All bedrooms are carpeted and bedroom 2 & 3 also complete with floor to ceiling built in robes.
The renovated bathroom features a large chrome/glass shower cubicle plus a full length bath for one to relax in. A modern vanity unit plus a large mirror and complimented by a superb choice in floor tiling that breathes life into this area combined with modern tapware.
An extremely large linen cupboard borders on the ridiculous, this is more the size of a cloak room or it could possibly be converted to an ensuite for the master. The new toilet is separate from the wet area thus helping to reduce traffic flow at peak usage times. The laundry has not escaped the watchful eye of its most fastidious owner with built in cupboards aplenty.
This home oozes street appeal with facilities to provide approx. 4 cars off street parking and other under cover with an electric roller door plus a second roller door that enables one to securely park with maximum confidence. From the private front garden to the 2 pergola areas and rear steel verandah this home has it all. A large tool shed featuring power and concrete flooring, rain water tank, automatic watering system, abundance of paved areas, decorative stone walls and so much more.
Low maintenance is the key feature coupled with high fences for privacy and sizeable lawned areas all go to make this GEM a MUST SEE.
So to view your next home call Andy White on 0413 949 493.
Specifications:
CT Vol: 5408/ Folio:198
Land Size: 656 sqm (approx.)
House Size: 110 sqm
Zone: R - Residential15 - Golden Grove Residential
LGA: Tea Tree Gully
Contact The Agent
Andy White
Sales Associate
| 0413 949 493 | |
| Email Agent | |
| View My Properties |
Information
| Air Conditioning | |
| Land Size | 656 Square Mtr approx. |
| Building Size | 110 sqm |
| Air Conditioning | |
| Shed |
Talk with an agent: (08) 7073 6888
Connect with us
REAL Estate Agents Group Adelaide 2024 | Privacy | Marketing by Real Estate Australia and ReNet Real Estate Software
