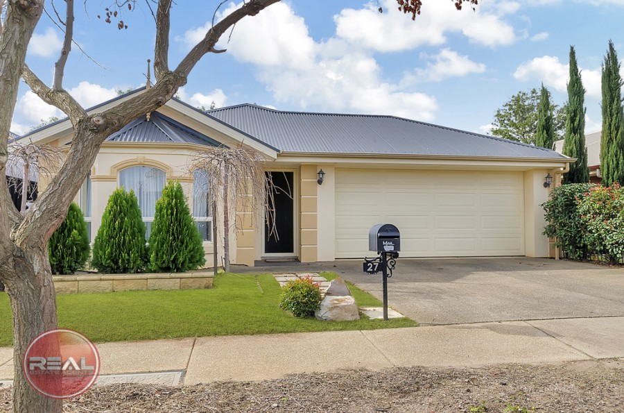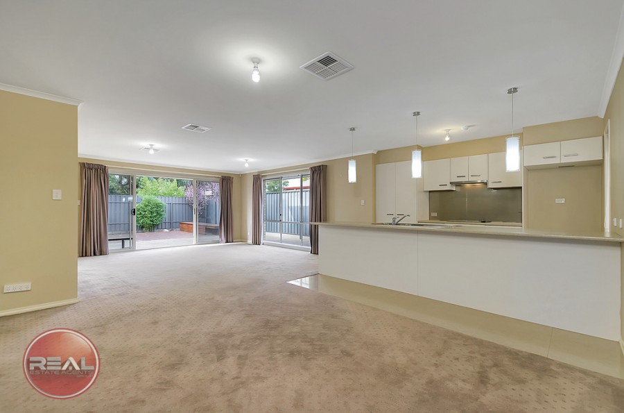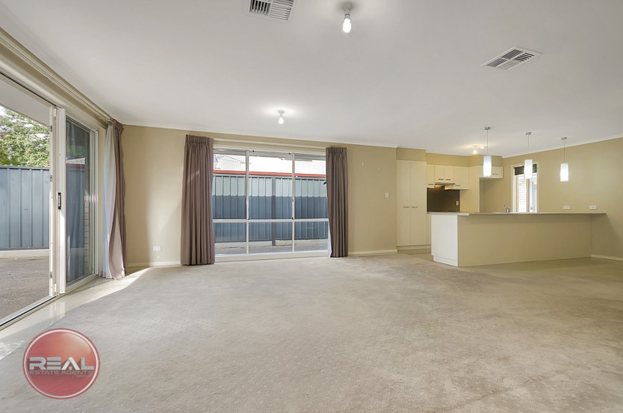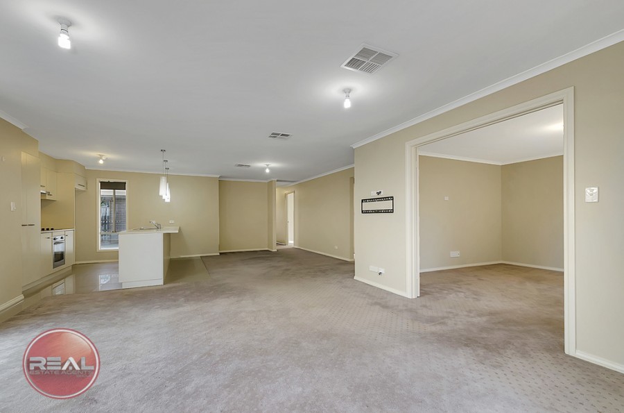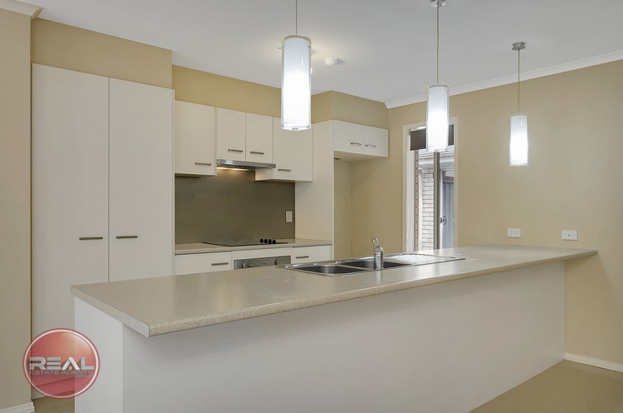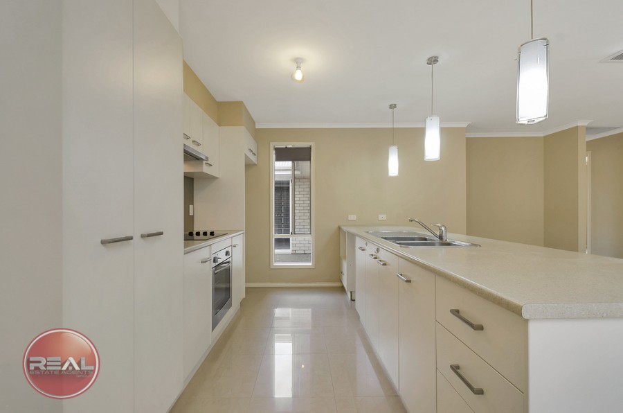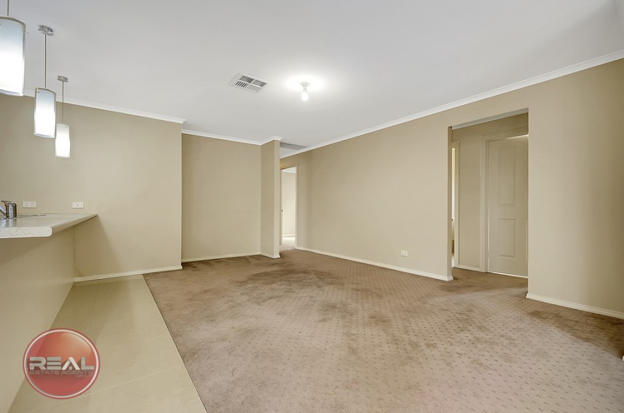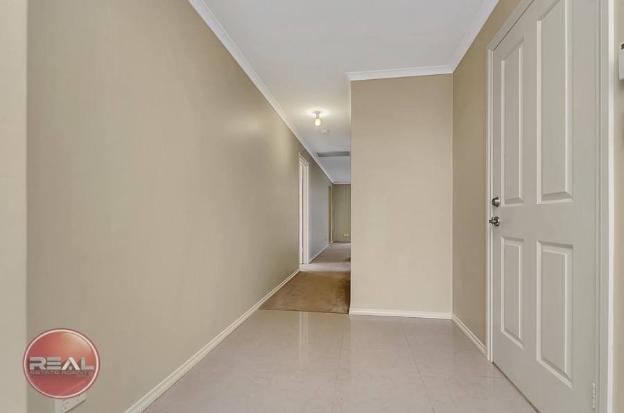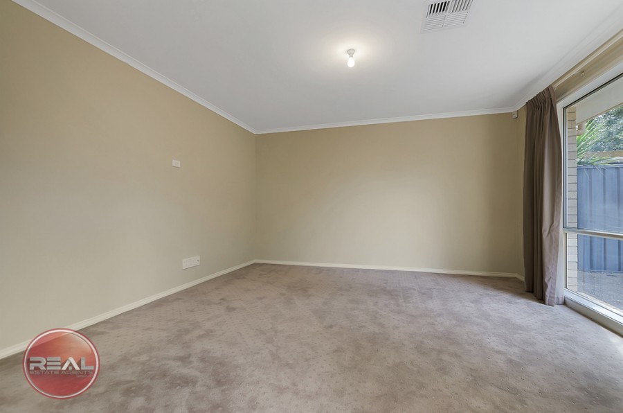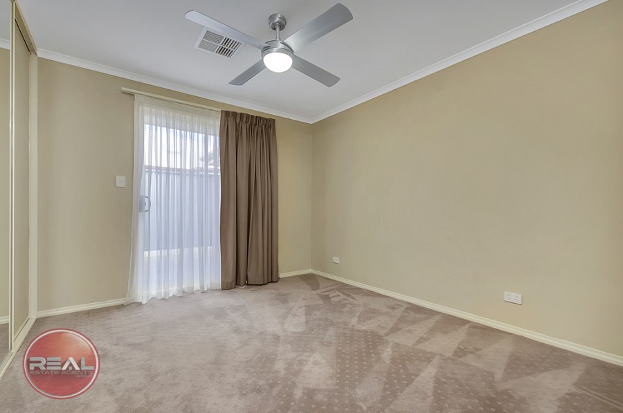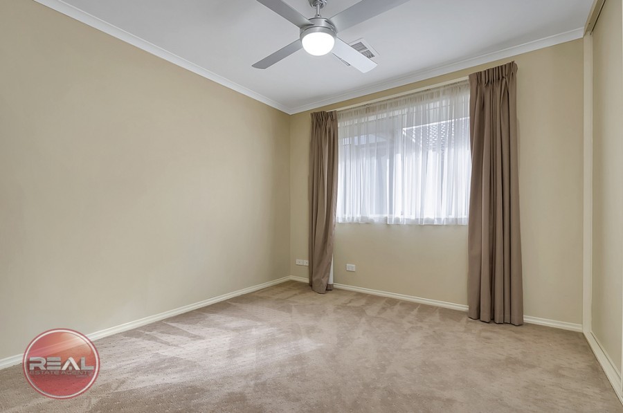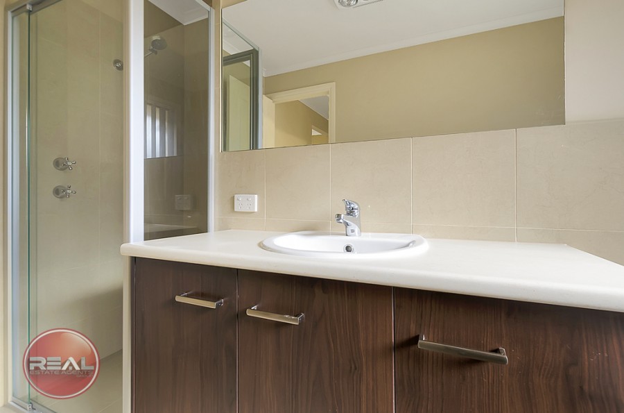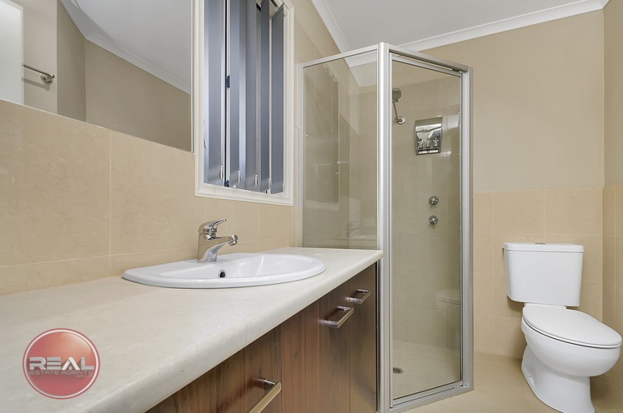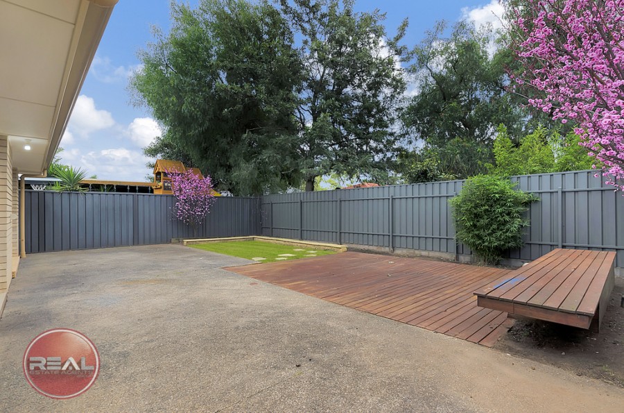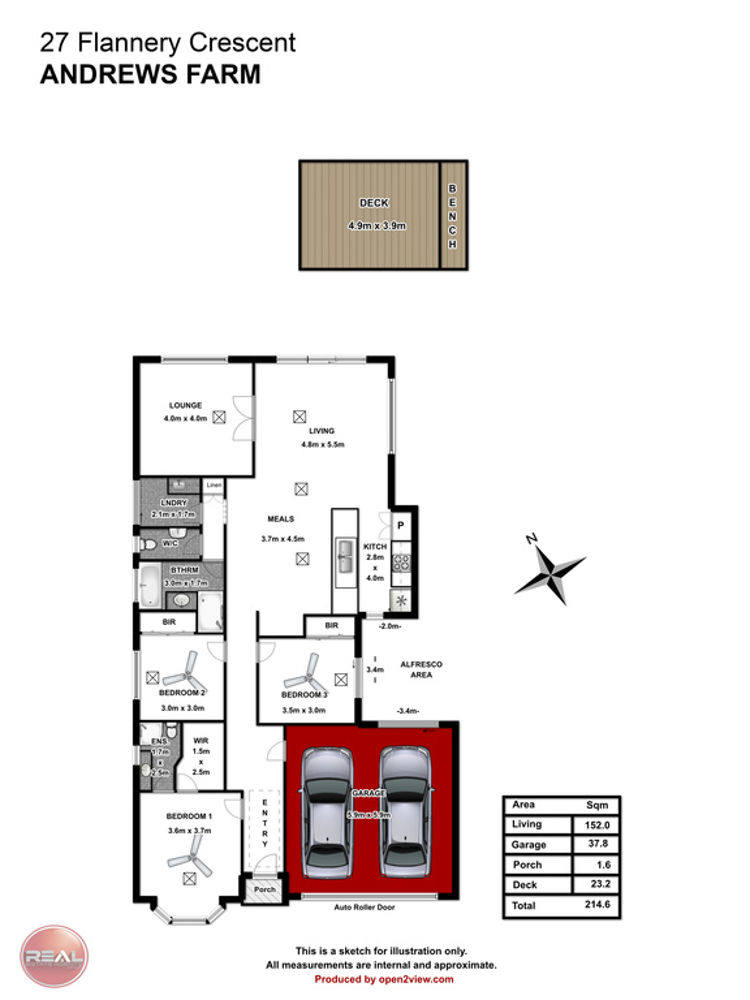Sold
Sold for $317,500
- 4
- 2
- 2
Queen Anne Bay Window Character with size to surprise!
From the gorgeous Queen Anne inspired Bay window to the characterful quoins and splendid rendered façade, this home oozes an endearing, enduring charm and elegance seldom seen in this part of the world.
Like all good things, you cannot judge this book by its cover, even though that first impression is immediately appealing as the frontage belies a size that will surprise, as beyond the front door, this home is so much more than a pretty face.
The ultimate balance between the style of early last century and all the modernity today's families relish, this home truly does offer the very best of both worlds.
A distinctive floorplan, this home has been carefully designed to leverage every square inch of space to accommodate the growing family.
3 or 4 bedrooms? Depends on your needs. One expansive living space or family room and home theatre? The choice is yours!
The master bedroom not only benefits from the extra depth of the bay window but also boasts a stylish ensuite and accommodating built in robes so offering convenience and practical storage space.
Bedrooms 2 and 3 will strike you as very generous and include fitted mirrored built in robes and ceiling fans.
Ducted reverse cycle air conditioning ensures that regardless of the time of year, you and the family are happily ensconced in comfort.
As you approach the family room, you are greeted by an expansive area that enjoy the best of the northern aspect with large apertures encouraging a lovely flow of natural light all year round.
Kitchen is where conversations happen and where culinary treats become your evening reward and here you will be inspired to cook, create and consume more with friends and family. With bench top overlooking the huge living area and beyond the sliding doors to the decked-out door entertaining area. It is easy to see why friends and family will flock to share in this special space.
Configurable in a number of ways, the sheer size and open nature of the living room offers abundant options as does the home theatre that could easily convert to guest room or 4th bedroom depending on your needs.
Outside, the northerly aspect rewards with soft sun in summer and an abundant stream of light in the cooler months.
The double garage with auto roller door is pillar-less making entry easier for SUV's and internal access. It makes accesses after hours safe and secure as does the alarm that monitors things in your absence.
Undeniable character, modern features and beautiful presentation, this home makes it easy to fall in love with.
CT 6006/833
Land size: 405sqm (approx.)
House size: 194sqm
LGA:Playford
Zone: SN - Suburban Neighbourhood
Council Rates: $1,600.00 p.a. (approx.)
Contact The Agent
Dave Stockbridge
Director
| 0413 089 910 | |
| Email Agent | |
| View My Properties |
Information
| Air Conditioning | |
| Land Size | 405 Square Mtr approx. |
| Building Size | 194 sqm |
| Air Conditioning |
Talk with an agent: (08) 7073 6888
Connect with us
REAL Estate Agents Group Adelaide 2024 | Privacy | Marketing by Real Estate Australia and ReNet Real Estate Software

