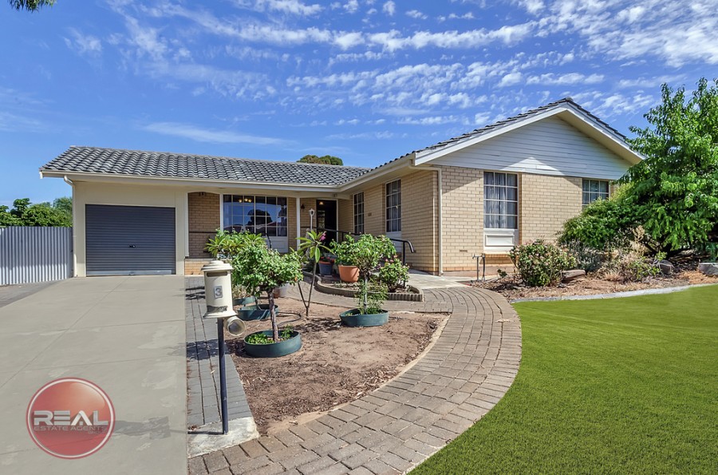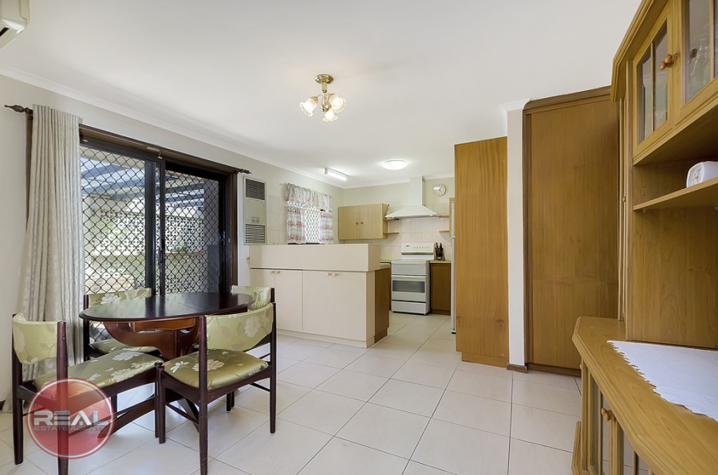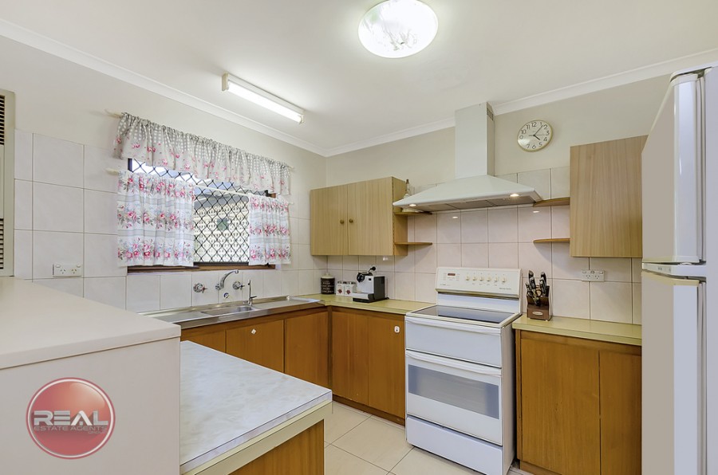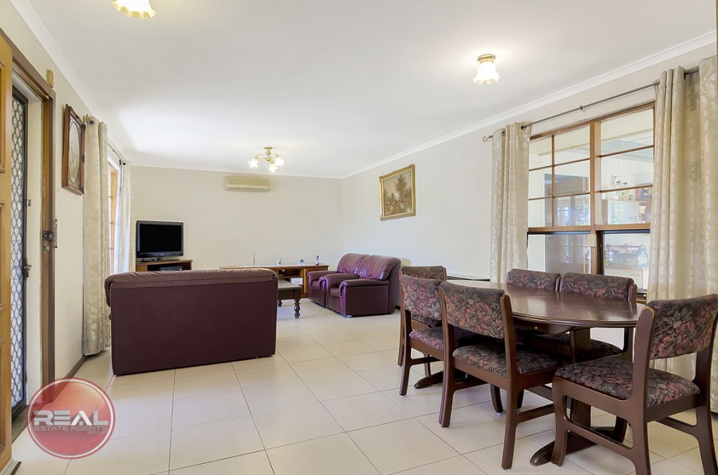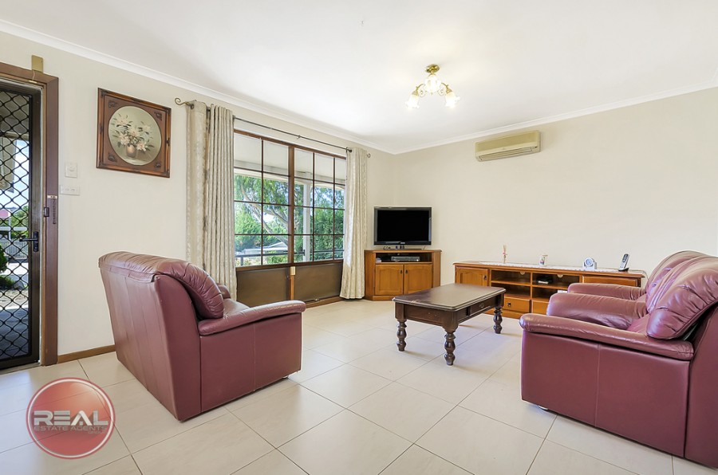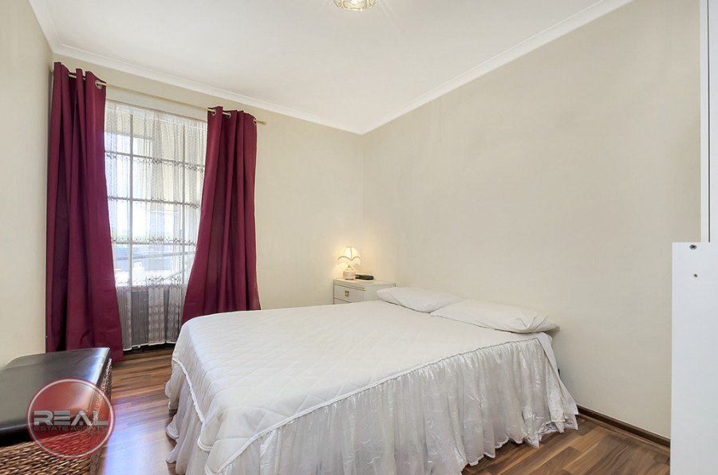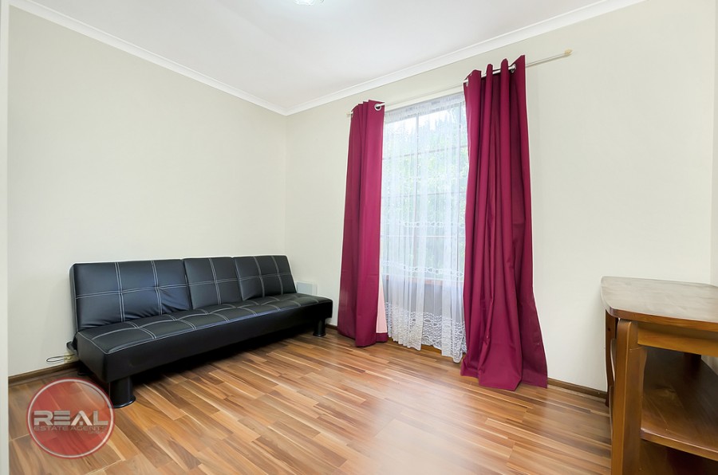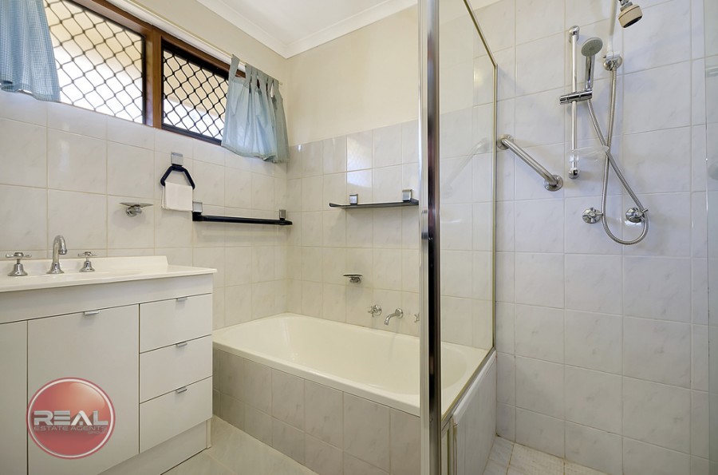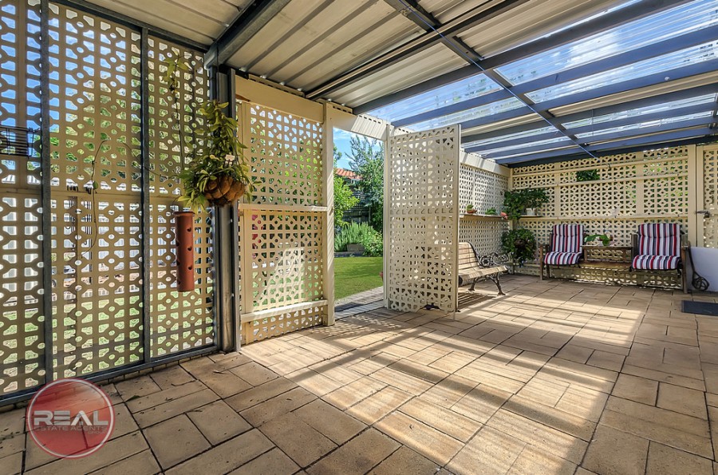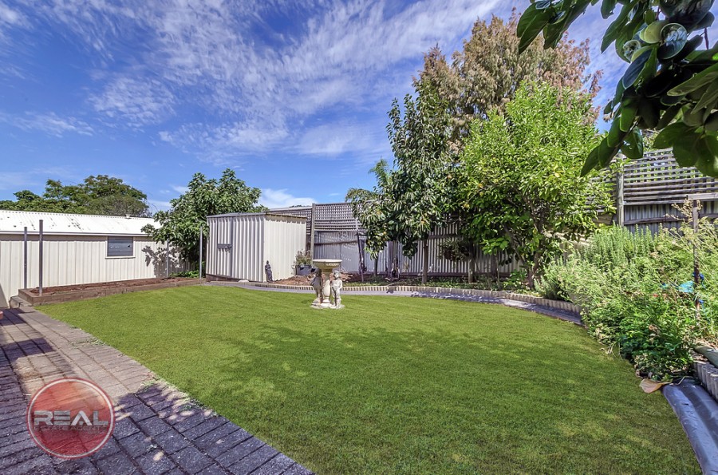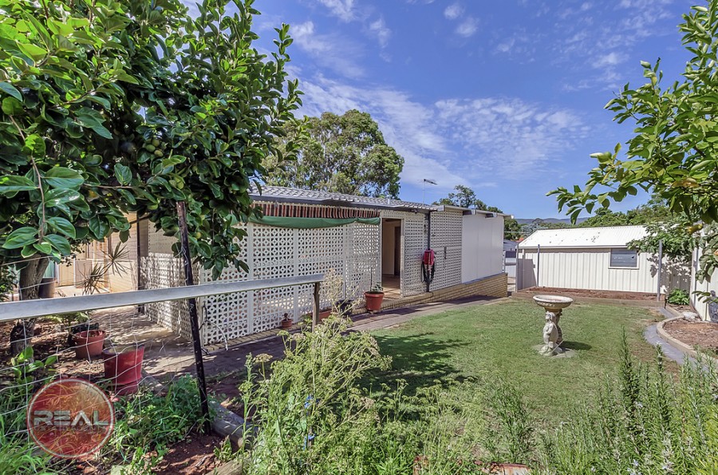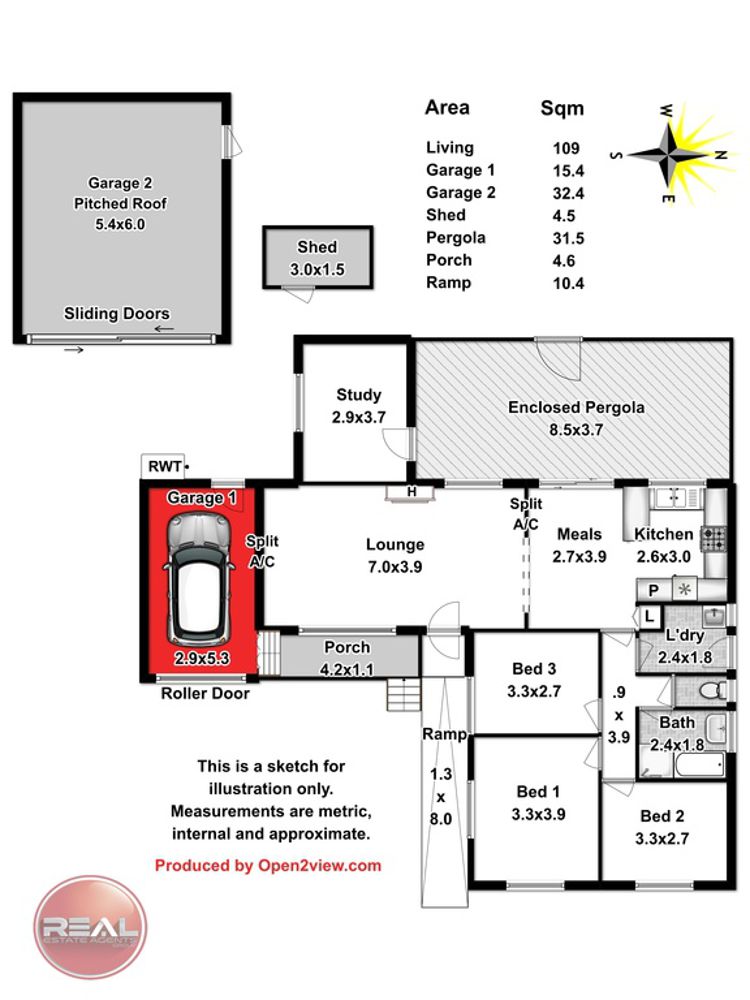Sold
Sold
- 3
- 1
- 3
SOLD First Weekend by Jarrod van Haasteren
This quality home is on the market for the first time in 20 years. Our vendors have loved this wonderful family home and now offer you the chance to do the same. Situated on 689 sqm of prime land, only a few minutes to Modbury Hospital, Tea Tree Plaza, Schools, the O-Bahn and just about everything else you might need, this really is a great location to live.
This Classic "L Shaped" layout provides all the space you need with dimensions that you simply cannot find in a new build. The further additions over the life of this property only add to the appeal of this large, welcoming family home. Refurbished and updated, this home is ready for you to move in and enjoy.
You're sure to be impressed by the space in this property, starting with the large, open plan living space. The very large and flexible lounge room area can easily be used for more than just watching TV as there is plenty of space for a desk, dining room table, kids play area or any number or uses. The beautiful floor tiles throughout this space run seamlessly through to the kitchen and hallway allowing you to utilise the open plan feel to best suit you and your family lifestyle. The reverse cycle split system and separate heater ensure your comfort all year around.
The large kitchen and dining area has plenty of usable space for the modern family. Loaded with cupboard space and storage, this room will leave your family with no complaints. The chef in your family will enjoy spending time in this space, especially as they will still be part of the action in this modern, open plan family friendly kitchen/dining area. A reverse cycle split system in this area is another added bonus.
The large family bathroom has been beautifully updated creating a fresh modern feel with gorgeous white tiles and vanity, offset with stainless steel tapware and shower. The bath is a great addition for those with small children in the home. As you move through the home you'll find three large bedrooms, all with gorgeous new floating floors. The great family size laundry/utility room and separate WC complete the perfect family layout.
This property gets even better as you move outside. Exiting from the kitchen you'll find a surprise room that could be used as a study or utility room - a huge bonus in a home of this era. The spectacular covered al fresco area is just waiting for you and your first family BBQ while you enjoy looking out onto the gorgeous and much loved garden. Fruit trees and mature plants throughout the garden provide the perfect backdrop to the luscious lawned area.
The huge double garage is perfect for all of the big kids toys - Cars, caravans, boats could all utilise this space and with access directly from the front yard, this could be the perfect home for you. In addition to this, the single garage provides additional undercover parking for your security. If that's not enough, you'll easily get three more cars in the driveway with room to spare! The garden shed rounds out this well appointed home and ensures every base is covered.
This fantastic home in this spectacular area simply won't last long. Call or SMS Jarrod van Haasteren now to beat the competition and acquire your piece of Australia.
Contact The Agent
Dave Stockbridge
Director
| 0413 089 910 | |
| Email Agent | |
| View My Properties |
Information
| Land Size | 690 Square Mtr approx. |
| Building Type | |
| Building Size | 114 sqm |
| Building Age | 1976 |
| Zoning | |
| Floors | |
| Shed | |
| Split System |
Talk with an agent: (08) 7073 6888
Connect with us
REAL Estate Agents Group Adelaide 2024 | Privacy | Marketing by Real Estate Australia and ReNet Real Estate Software

