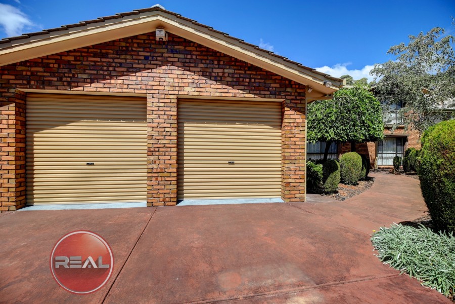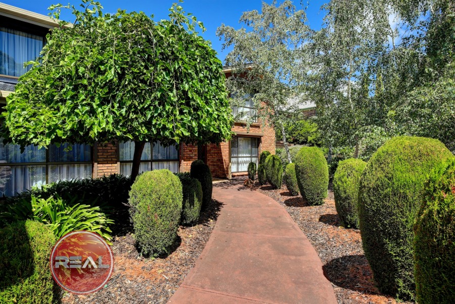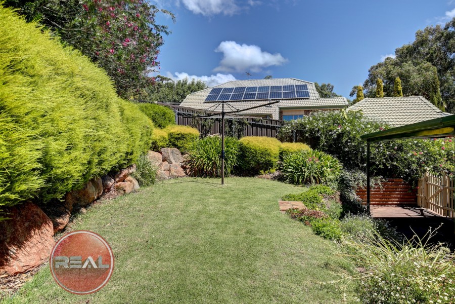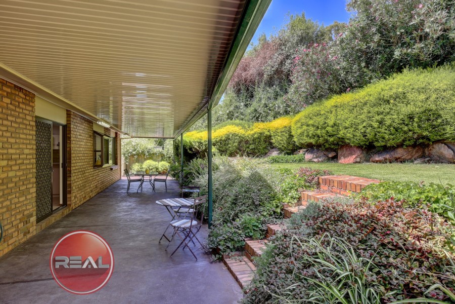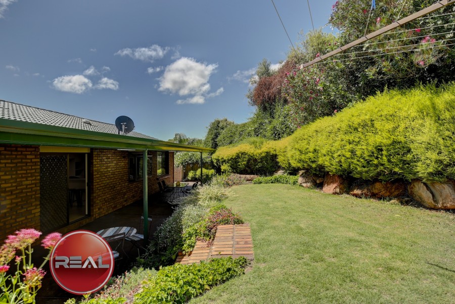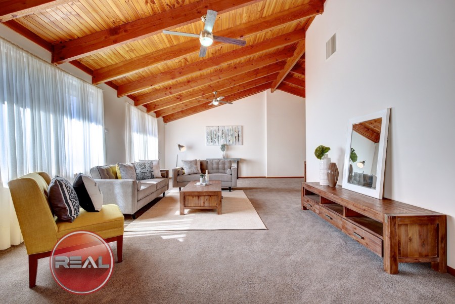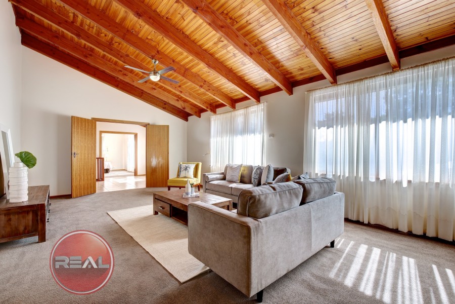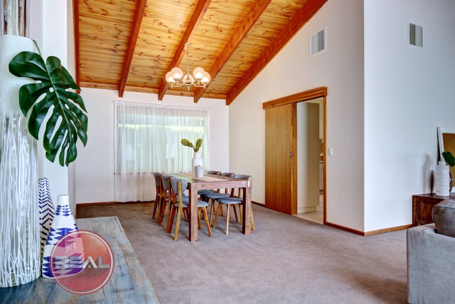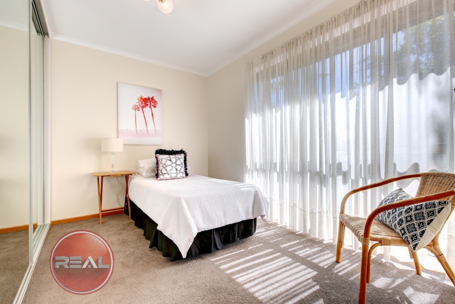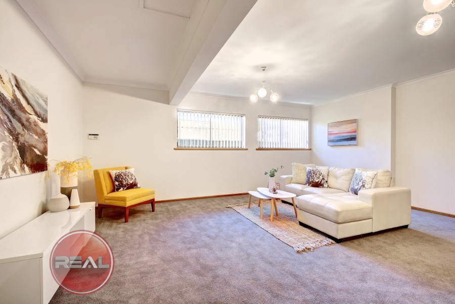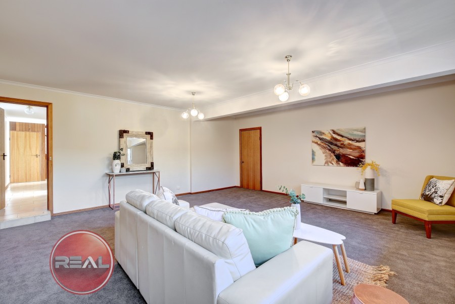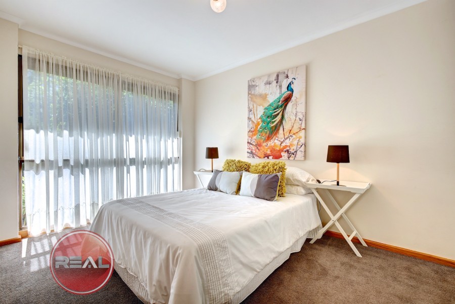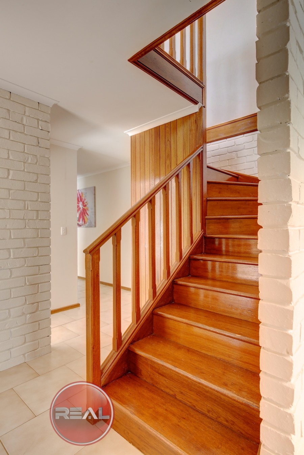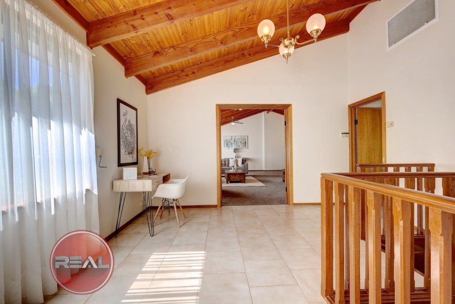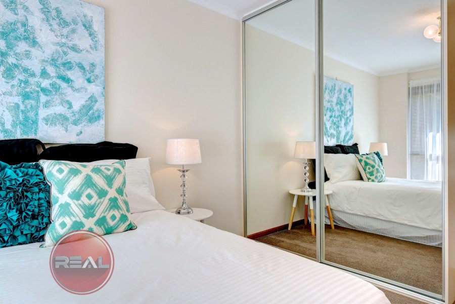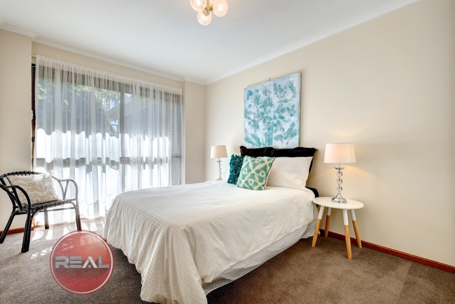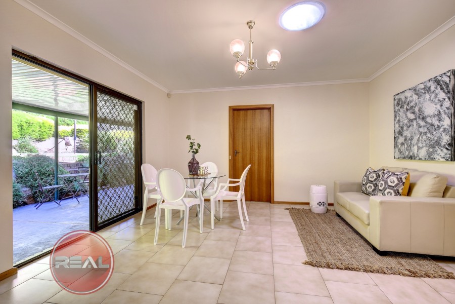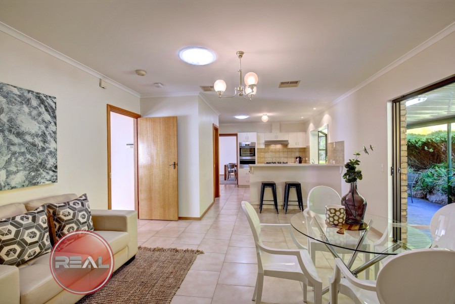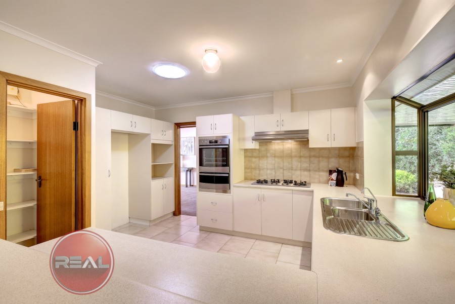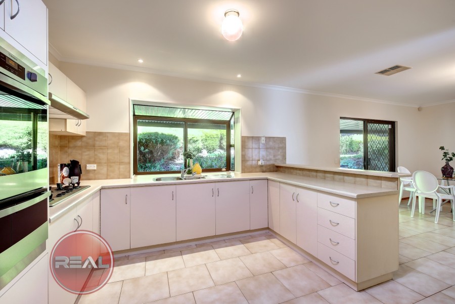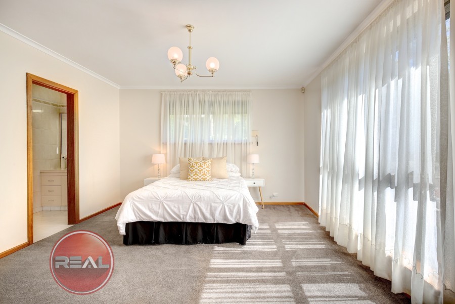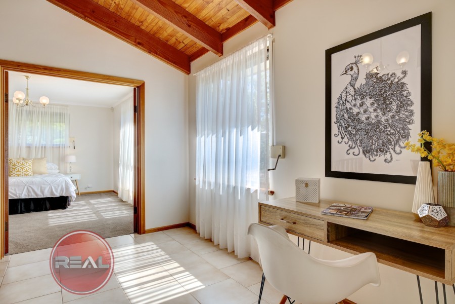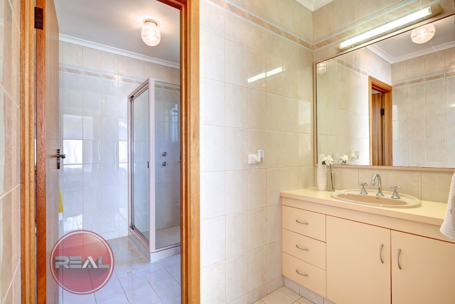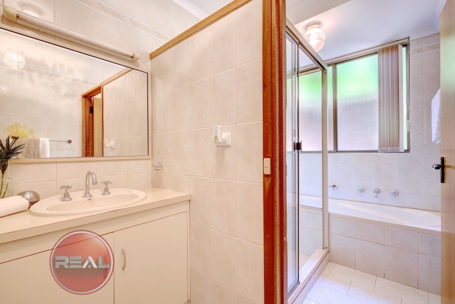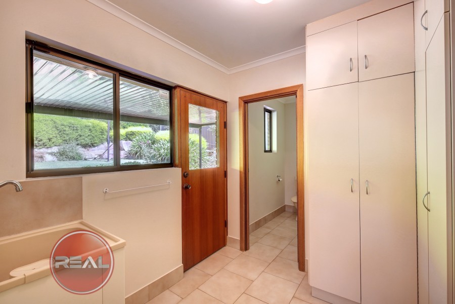Sold
Sold
- 4
- 2
- 2
Nestled away in peaceful Woodland Ridge Estate - 4 bed, 2 bath!
Nestled in the most exclusive and peaceful like setting of the Woodland Ridge estate lies this magnificent one owner 4 bedroom, 2 bathroom split level home with expansive living areas plus absolutely spectacular wine storage facilities. This quiet like and picturesque location surrounded by other quality homes will cater for all the families "I wants" with ease. Positioned close to transport, schools, shops and only a short stroll to the idealic park perched at the end of the street. This very generous home boasts character and charm, from its tumbled brick facade, to the extremely low maintenance rear garden we have it all.
Upon entry you are greeted by a separate tiled wide entrance that is further enhanced with a magnificent wooden staircase that truly is a work of art. A neutral color scheme adorns the entire abode. The 1st level is of a solid brick construction that has fantastic insulating properties. The 3 other carpeted bedrooms are positioned down stairs and they all feature electric roller shutters for privacy plus floor to ceiling mirrored built in robes with ample draws and hanging provisions. These are strategically located of a long extra wide tiled hallway to help reduce noise levels. The children can sleep in their bedrooms while the parents entertain upstairs.
The master bathroom is positioned near the 3 bedrooms hence again allowing the upstairs to be a kid free zone until meal time. The bathroom is lavished with floor to ceiling tiling plus the toilet is separate from the wet area thus reducing congestion at peak usage times. The vanity is also separate from the bath and shower but this area is very generous in nature.
The most astounding feature of this lower level is that the children have their very own massive family room/teenage retreat. This area will cater for all ages, with many a different desire. The children will have no need to bother Mum & Dad until meal times.
This adjoins the double garage under main roof that features 2 electric roller doors plus it's expansive enough to open car doors fully. If desired it could be made into extra living because there is provision for a further 4 cars off street parking with the double driveway. This has direct access to the family room hence there will be no getting wet on rainy days.
At the rear of the home that has been etched into the side of the hill travels the entire width of the home. This area would make one spectacular wine cellar or simply a storage area. This expansive area features 2 entrances into the house and one exit to the external yard. One entrance is accessible via a door under the stairs plus would accommodate even more storage.
Perched at the top of the stairs is this large tiled area that would lend itself to a open design office or computer room that is further enhanced by rake ceilings that creates this open and roomy atmosphere that would be a pleasure to work in. A large window with roller shutters will allow ample light penetration to all facets of this room.
The extremely large carpeted master bedroom features a double door entrance and will accommodate a football team with ease. Large windows again feature in the living quarters and a roller shutter. The roller shutters adorn all windows upstairs facing the street helping to reduce noise and regulate temperature. All creature comforts are taken care of upstairs by a Daikin reverse cycle ducted 3 phase air conditioner. The master also features a true walk-in robe, plus a large ensuite that boast the vanity unit external from the large shower and toilet. These rooms are also lavished with floor to ceiling tiling.
The massive 'L' shaped lounge and formal dine feature these beautiful raked ceilings that are seldom found in home of today because of the cost to implement. The high ceilings are enhanced by ceiling fans to help circulate the cool air, again large windows help facilitate light penetration.
The generous kitchen features new stainless steel appliances, 900ml Range Hood, 4 burner gas hot plates, new gas wall oven and grill, double stainless steel sink with duel filter water tap and all enhanced by an abundance of bench area and storage facilities. A bay window is perched above the sink giving the chef a view of the children playing in that low maintenance and private rear yard. The walk-in pantry features an abundance of shelving. A small breakfast bar is perched at one end and overlooks the large tiled dine that features glass sliding doors to the rear and two skylights help reduces ones power bill. The laundry also boasts built in cupboards plus the 3rd toilet is adjacent.
The rear low maintenance garden features a full length colorbond verandah and spectacular shrubbery, this is enhanced by an exquisite rock retaining wall. Appropriate drainage exists plus high colorbond fences allow for privacy plus a small grass area will make an ideal location for sun baking. The front garden is also picturesque with many a sliver birch and other ornate trees all go to make this classy home one of Alberfoyle parks must see. This upmarket home and area is worthy of your attention.
So to view your next home call Andy White on 0413949493
Contact The Agent
Andy White
Sales Associate
| 0413 949 493 | |
| Email Agent | |
| View My Properties |
Information
| Land Size | 704 Square Mtr approx. |
| Building Size | 240 sqm |
| Air Conditioning | |
| Built In Robes | |
| Ducted Cooling | |
| Remote Garage | |
| Reverse Cycle | |
| Rumpus Room | |
| Secure Parking | |
| Study |
Talk with an agent: (08) 7073 6888
Connect with us
REAL Estate Agents Group Adelaide 2024 | Privacy | Marketing by Real Estate Australia and ReNet Real Estate Software

