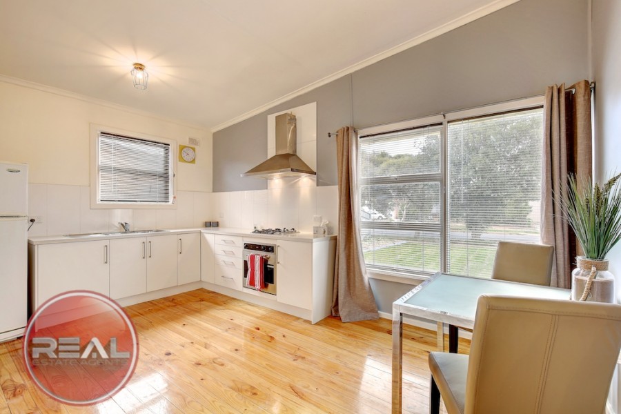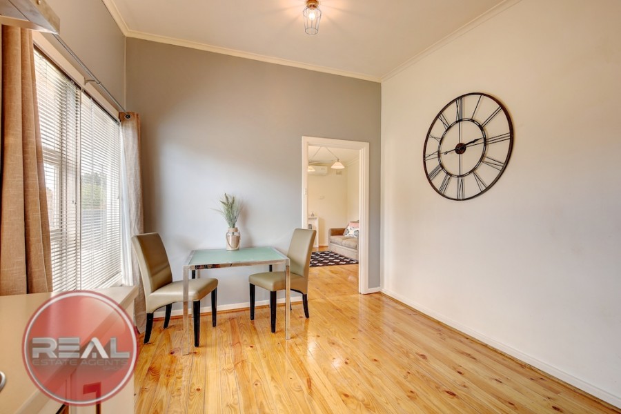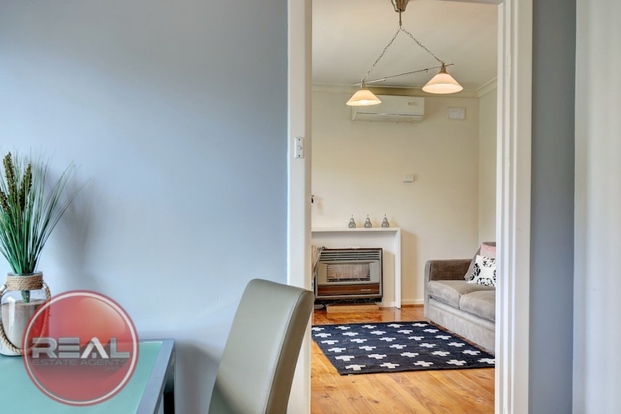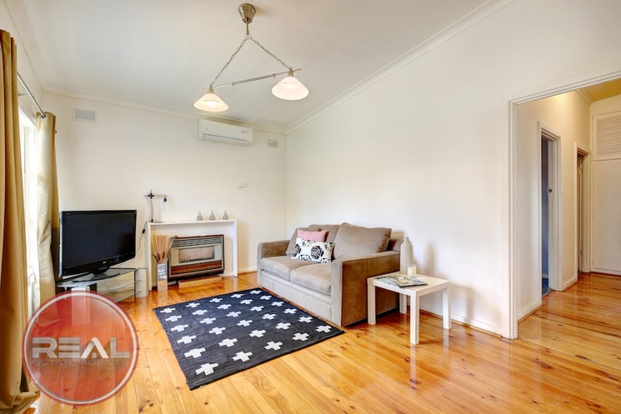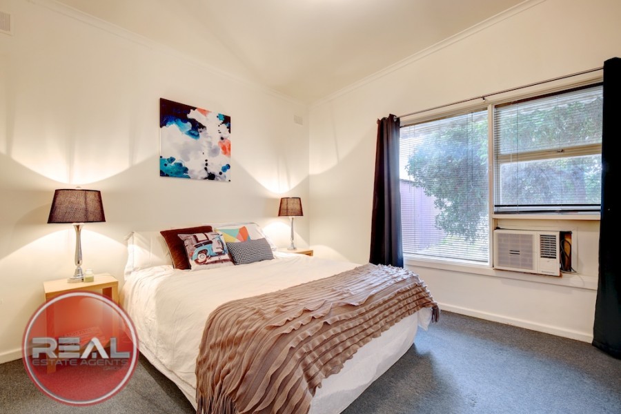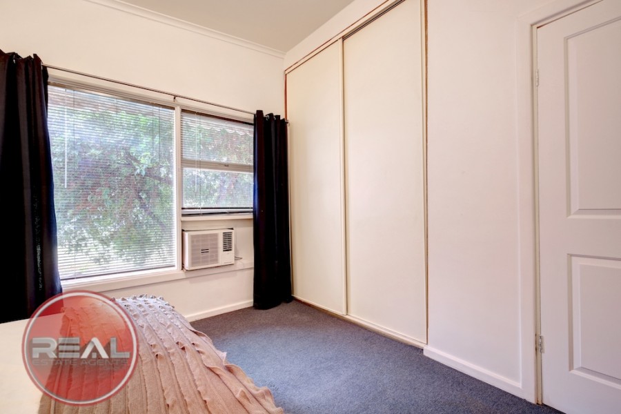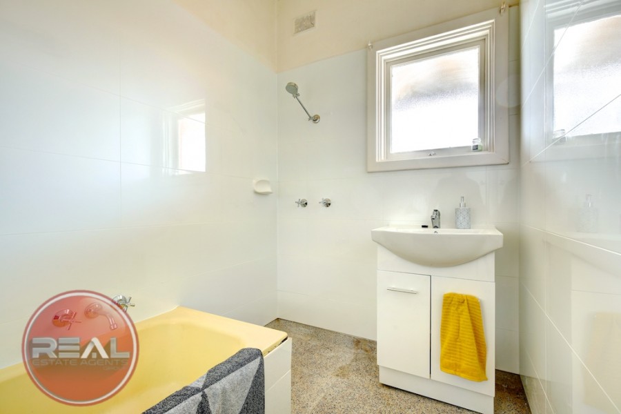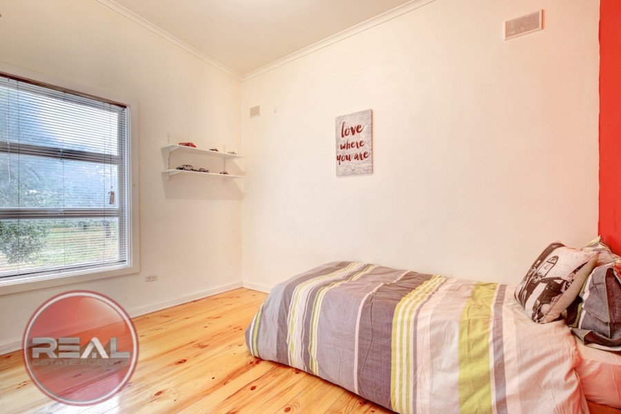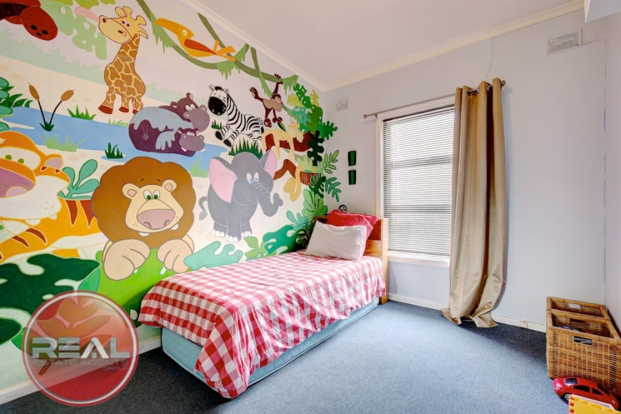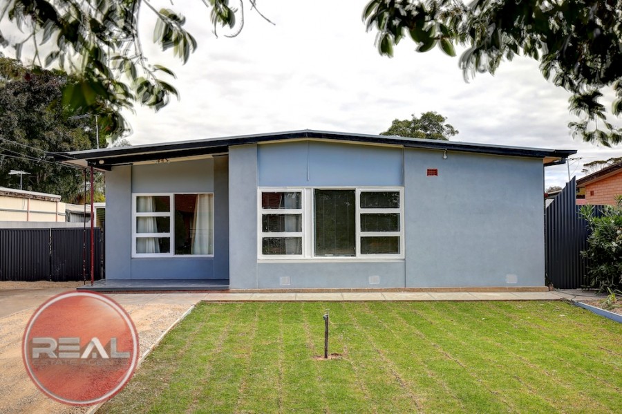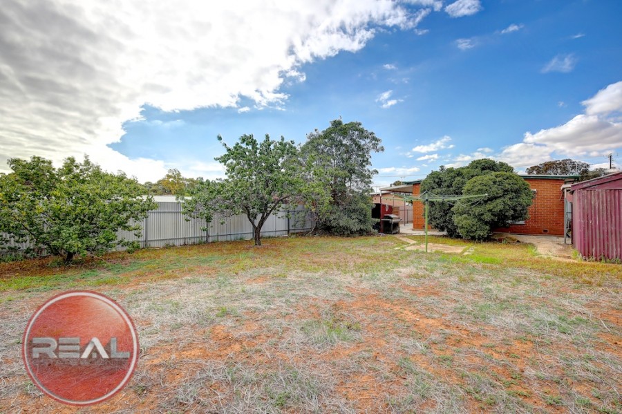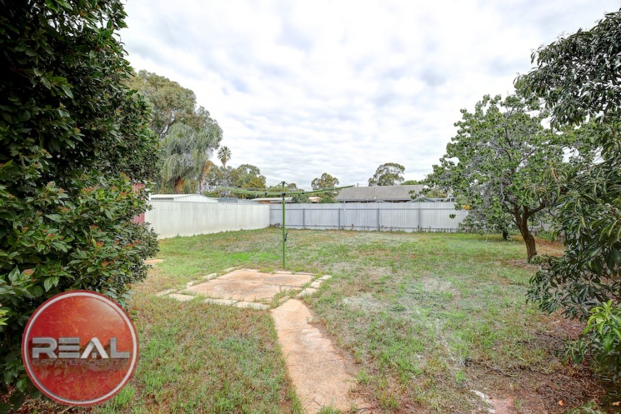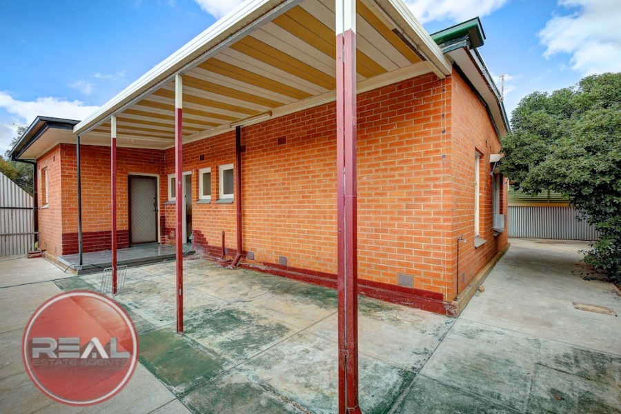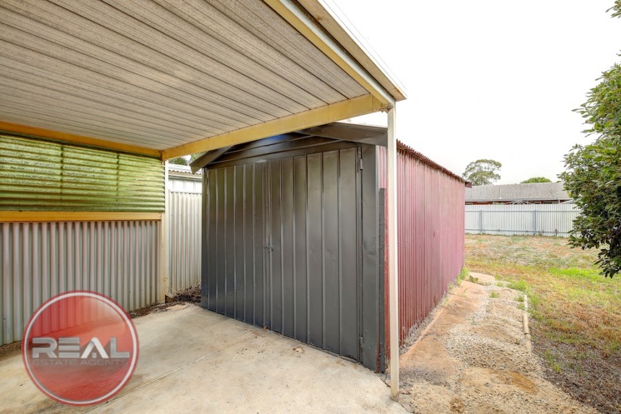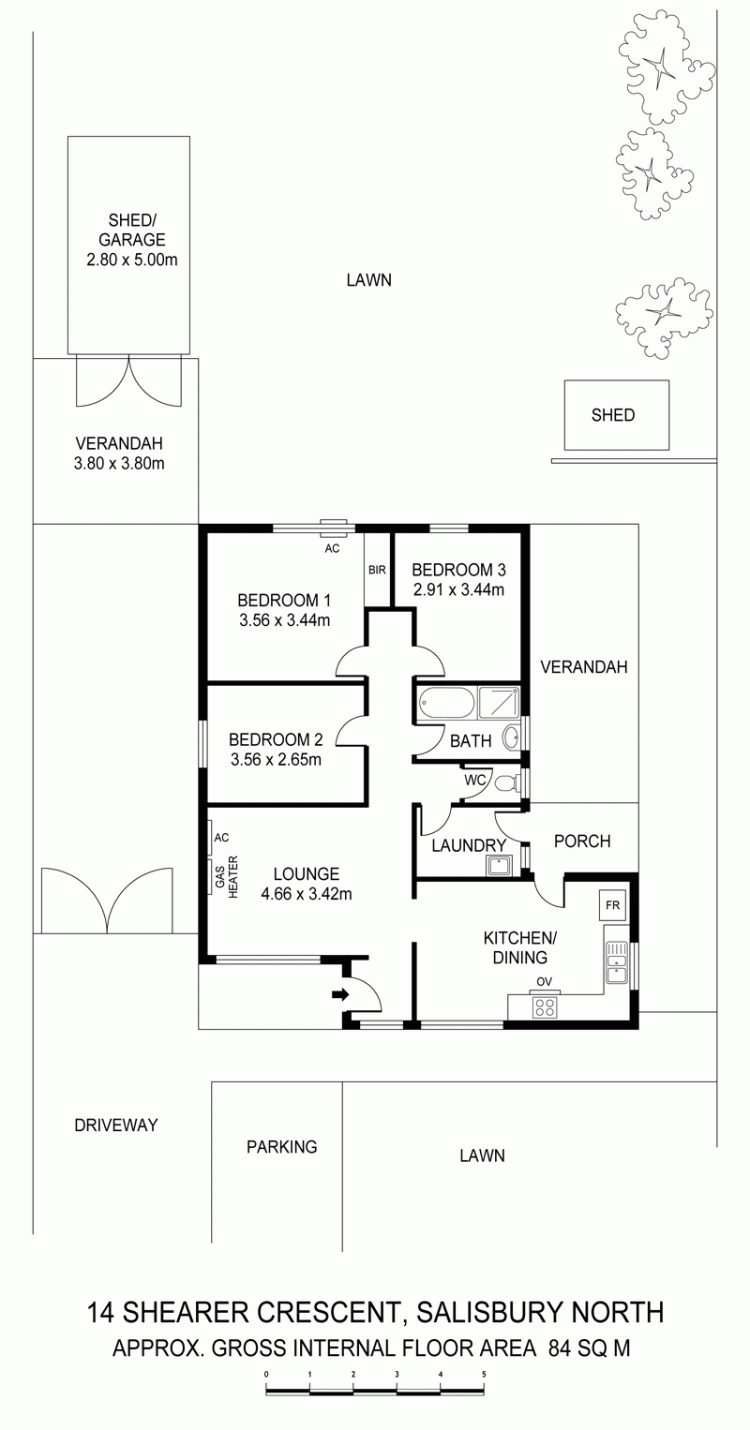Sold
Sold
- 3
- 1
- 1
Ideal family home on large allotment of approx. 670m2
Set on an impressive allotment of approx. 670m2 is this updated gem of a home that will appeal to investors and home owners alike. The brilliant home boasts an updated kitchen and bathroom, plus generous room sizes; and blessed with no easements so development in the future is a strong possibility (STCC). Salisbury North is going under a transformation making it a very desirable address with all amenities close at hand, lavished with wide streets and great curb appeal.
Upon entry you are greeted by a separate entrance that opens up onto a generous lounge that features a reverse cycle split system air-conditioner, plus an oil heater and finished in a neutral colour scheme that flows throughout the entire home. Quality fixtures and fittings are a welcomed addition, plus polished floor boards adorn all heavy traffic areas of the home.
The amazing open plan modern gas kitchen is generous in nature and features stainless steel appliances; a stainless steel 4 burner gas cook top, stainless steel electric oven and a large stainless steel rangehood. These appliances are complimented by a tiled splash back that will entice ones senses.
An exquisitely painted feature wall adds a touch of class to this generous area that is further enhanced with a duel sink and mixer tap. The dining room overlooks the kitchen and will easily cater for the family's needs with ease.
The carpeted master bedroom is very generous in nature and features sizable windows that allow for ample light penetration. A floor to ceiling built in robe is a welcomed addition. The remaining 2 sizeable bedrooms have Stanford doors and bedroom 3 has more of those magnificent polished floorboards.
The bathroom has under gone a transformation with brilliant tilling that compliments its surroundings. The original Terrazzo flooring makes a superb backdrop to this work of art, plus a new vanity unit and a bathtub. The laundry is truly massive and has an internal instant gas hot water system tucked away from the elements to ensure longevity and reliability. The duel flush toilet is located separately from the wet areas so it will alleviate congestion at peak usage times.
The side of the home boasts a steel verandah with concrete flooring that makes for the ideal entertaining area. A decorative wall gives privacy from the massive rear garden that will host a backyard cricket match with ease. A single car garage plus tool shed and another single carport that adjoins the garage means that we have provision for 2 cars under cover, plus 1 more car park behind gates and another 4 car parks out front.
The rendered facade of this perfect family home will make way for a great life style for any family.
So to view your next home please call Andy White on 0413 949 493.
Contact The Agent
Andy White
Sales Associate
| 0413 949 493 | |
| Email Agent | |
| View My Properties |
Information
| Land Size | 670 Square Mtr approx. |
| Building Size | 105 sqm |
| Building Age | 1964 |
| Built In Robes | |
| Gas Heating | |
| Outdoor Ent | |
| Secure Parking | |
| Shed | |
| Split System |
Talk with an agent: (08) 7073 6888
Connect with us
REAL Estate Agents Group Adelaide 2024 | Privacy | Marketing by Real Estate Australia and ReNet Real Estate Software
