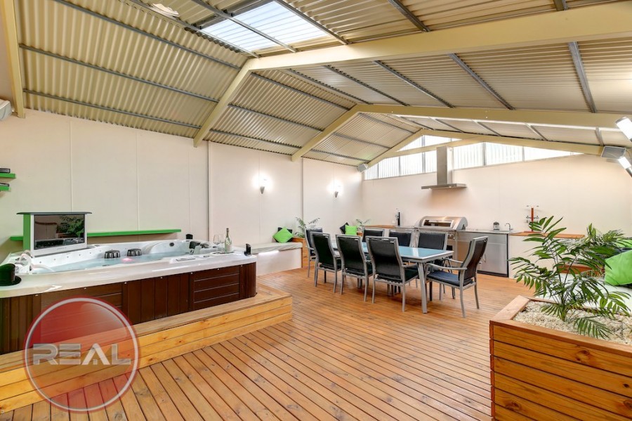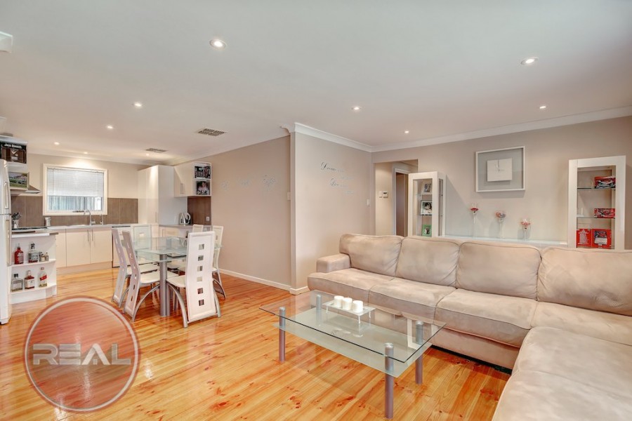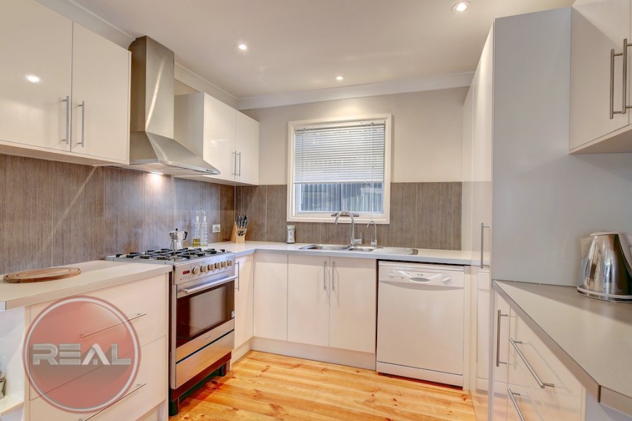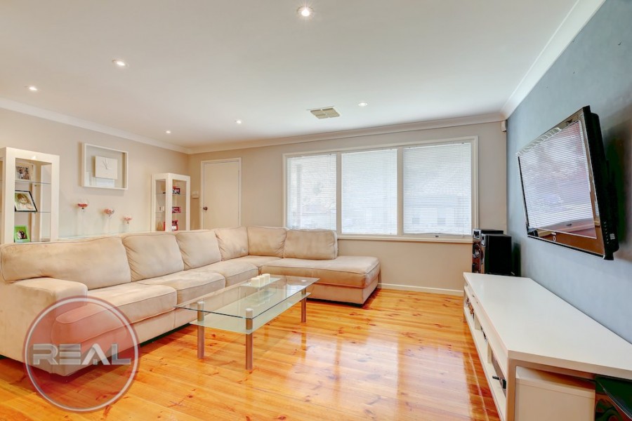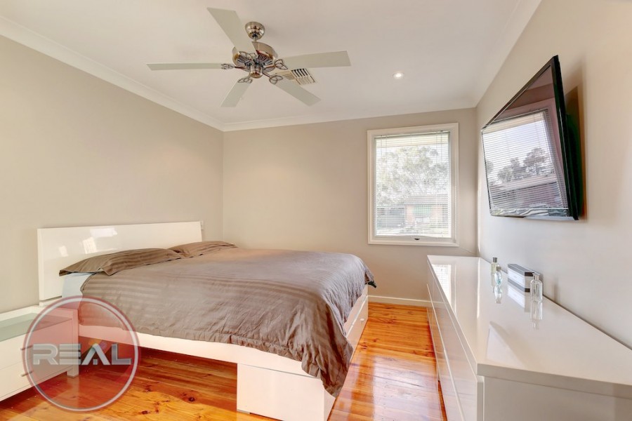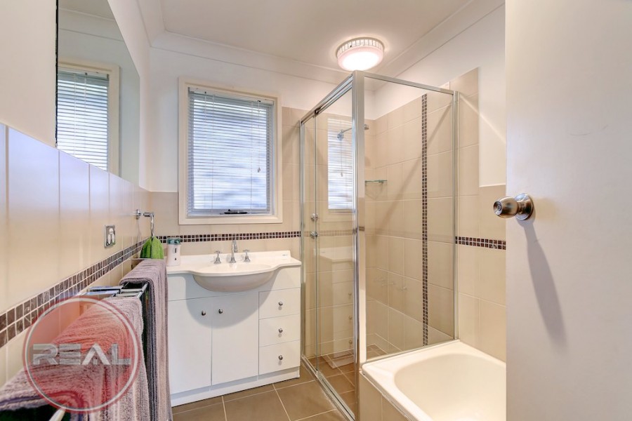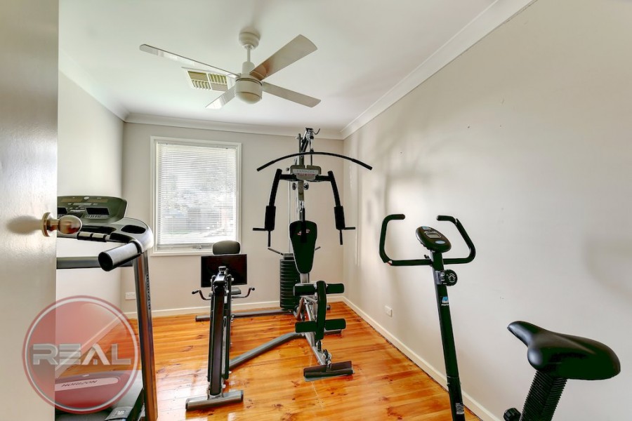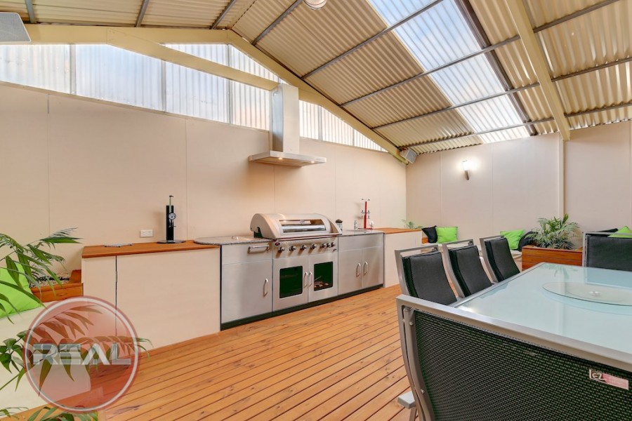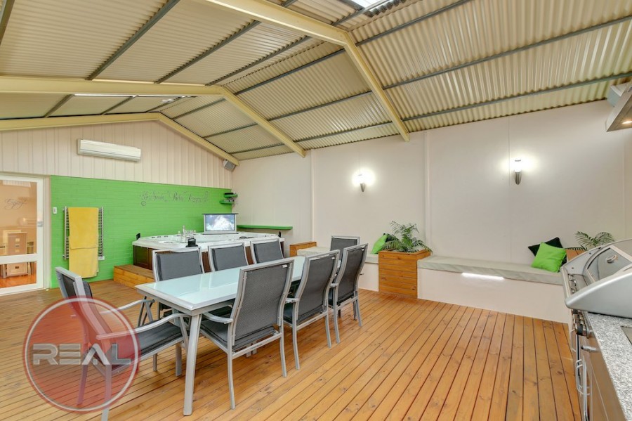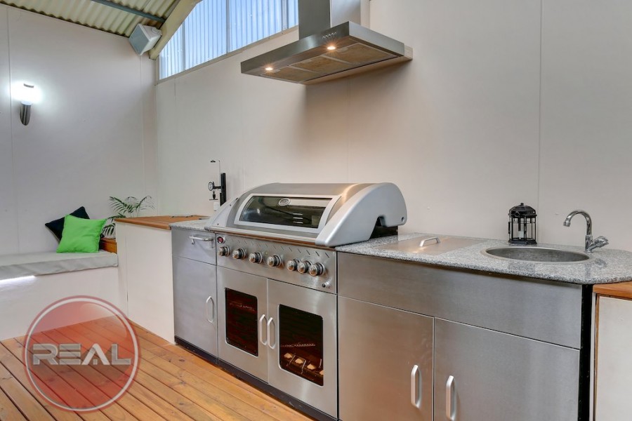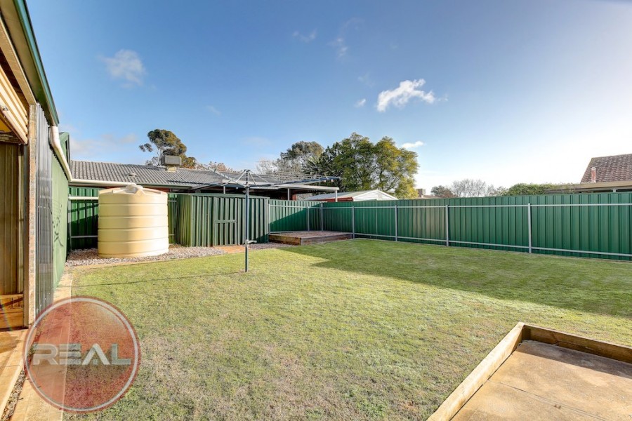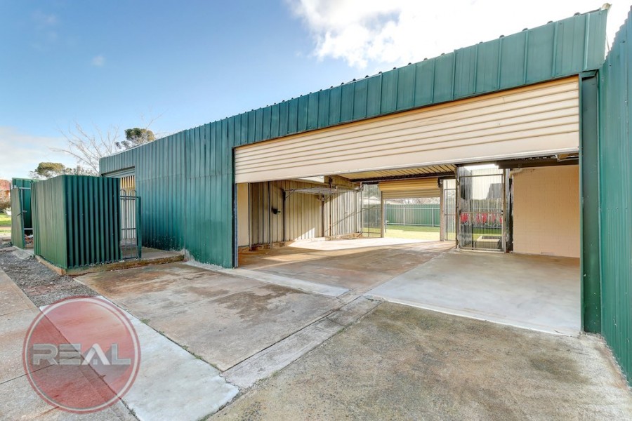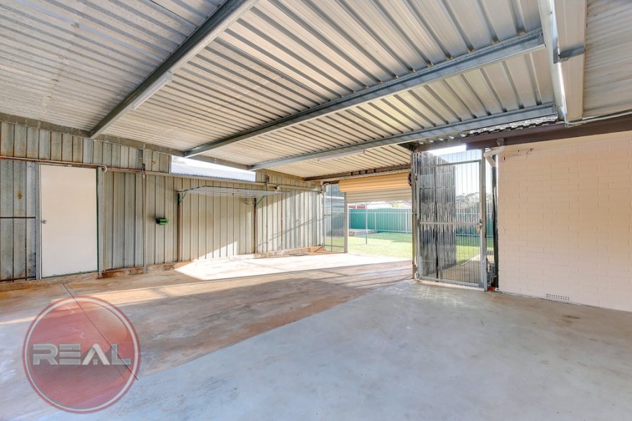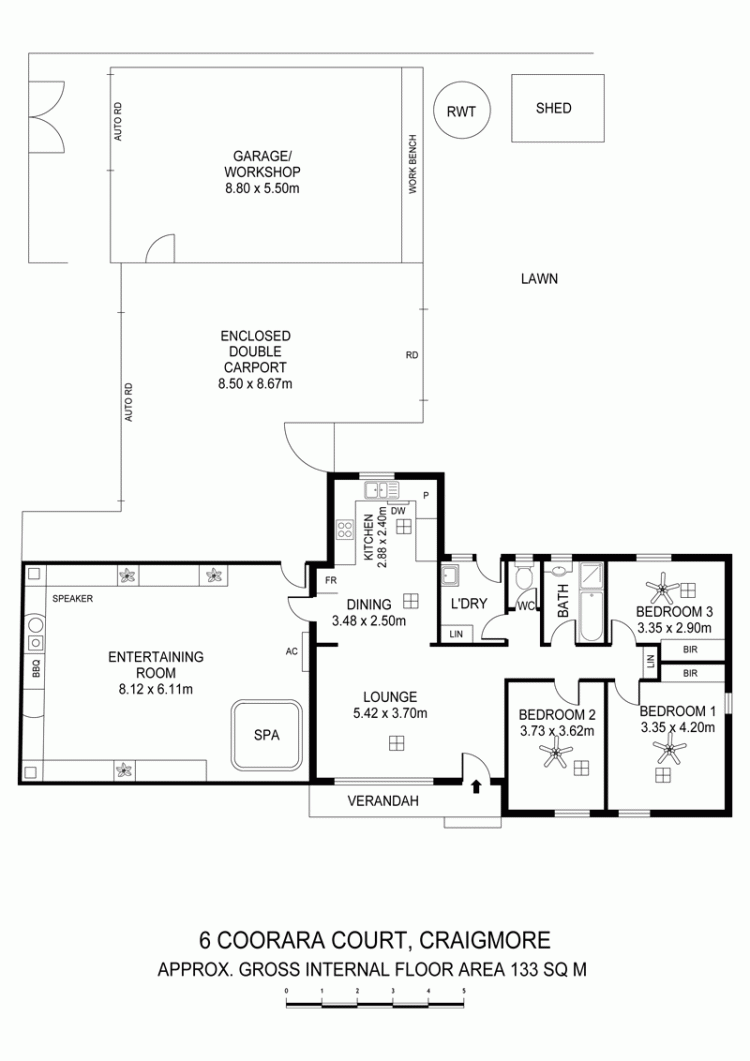Sold
Sold
- 3
- 1
- 6
Simply Amazing
Situated on a large corner allotment of approx. 670m2 is this simply amazing family home that will cater for the family's needs and wants plus offering much more in revenue. The entertaining area is just something to behold and with much thought in design coupled with practicality this lavish area brings the outdoors inside. This home is a credit to its most fastidious owner and is now on offer for one lucky individual. The car parking facilities, low maintenance in design, 1.5 kilowatt solar system plus reverse cycle ducted heating and cooling air conditioning to name just a few benefits that will set this home apart from the competition.
Upon entry you are greeted by polished floorboards that flow throughout the entire home giving a warm and cosy feeling coupled with a neutral colour scheme that devours the entire abode. The spacious lounge features a brilliant feature wall plus down lights that enhance all living quarters.
This opens up to the dine area that is adjacent the kitchen. This area is a true work of art that is lavished with a 2 pac finish and self-closing doors. The stainless steel free standing 4 burner gas cook top, electric oven, 5/5 range hood, dishwasher, double sink with a duel filter water tap. The pantry is walk-in in design with provision to hide the microwave and is further enhanced by overhead cupboards plus there is ample bench area and storage provisions. There is room for a large fridge/freezer and is enhanced by an exquisite tiled splash back that compliments its surroundings.
The bathroom boasts a Bosch temperature control panel to regulate the temperature of your showers etc. Featuring a chrome glass shower, a sizeable separate bath and a modern vanity unit plus there is 2 exhaust fans with lights and one also has heat lamps. The choice of tiling is magnificent and is all finished with chrome towel railings.
The master bedroom is very generous with a decorative ceiling fan plus it features 3 mirrored sliding doors on the built in robe and again features down lighting to set the tone.
Bedrooms 2 and 3 are sizable and boast ceiling fans but bedroom 2 also boasts a built in robe.
The door from the dine to the fantastic entertaining area has saloon hinges, meaning the door swings both ways so carrying your food to and from the kitchen is done with ease and is so versatile and user friendly. The colour bond steel gabled pergola is high clearance in design and has amazing timber decking adorning the entire area.
The clever design has an abundance of storage capabilities coupled with mood enhancing lighting and built in seated boxes that will cater for any party. Located at one end is a stainless steel built in BBQ that is plumbed into mains gas and features a plumbed in sink and an exposed stainless steel range hood. There even is lighting receded into the timber decking and heated towel railings. This area is all enclosed and protects you from the elements plus the added bonus of being air conditioned with a separate reverse cycle split air conditioner. The spa is a focal point to the home and cost approx. $15,000 alone, there is so many facets to the spa but to name a few is has its own 32" inch pop up TV, stereo, accommodates up to 6 people, led lights, hydro jets aplenty, waterfall fountains and so much more. This truly is the perfect entertainer's paradise and will make you want to holiday at home, it's the complete package.
This home has brilliant car parking facilities with 2 cars able to be parked under a steel double enclosed carport with electric roller doors, concreting and power and a double roller door to the rear garden plus an extra double garage with electric roller door also with power, concrete and work bench. A large garden shed, rain water tank, high colour bond fences for privacy, large rear lawn area and provision for 4 cars to be parked off street out the front.
The beautiful façade has been rendered plus the great addition of artificial lawn out the front to eliminate maintenance all go to make this home one of Craigmore's most desirable homes with features aplenty.
So to view this true work of art please call Andy White on 0413 949 493.
Contact The Agent
Andy White
Sales Associate
| 0413 949 493 | |
| Email Agent | |
| View My Properties |
Information
| Carports | 2 |
| Land Size | 670 Square Mtr approx. |
| Building Age | 1978 |
| Floors | |
| Built In Robes | |
| Total car spaces | 4 |
| Fully Fenced | |
| Outdoor Ent | |
| Outside Spa | |
| Remote Garage | |
| Reverse Cycle | |
| Secure Parking | |
| Shed |
Talk with an agent: (08) 7073 6888
Connect with us
REAL Estate Agents Group Adelaide 2024 | Privacy | Marketing by Real Estate Australia and ReNet Real Estate Software
