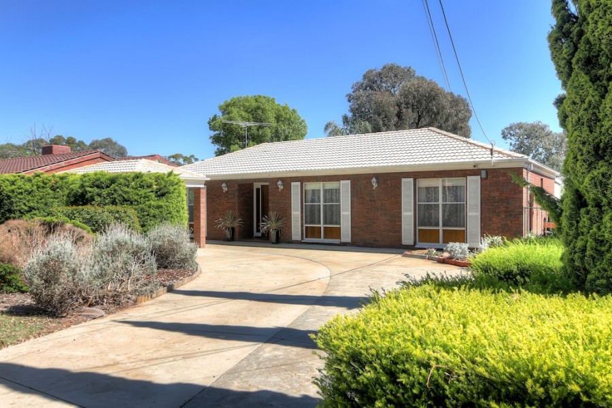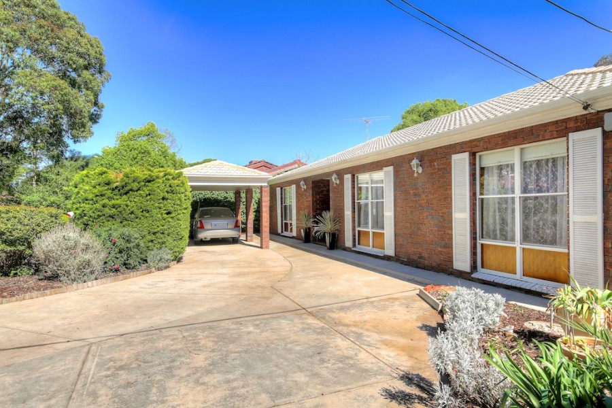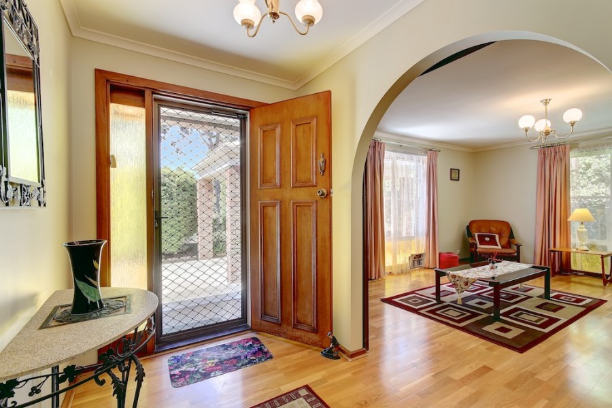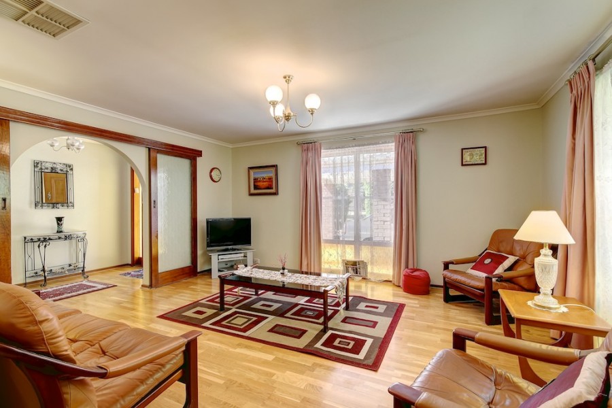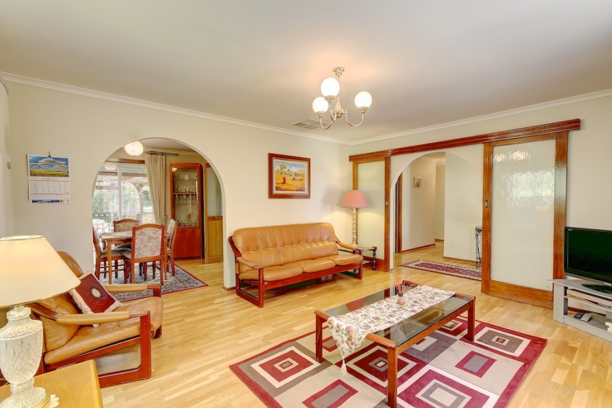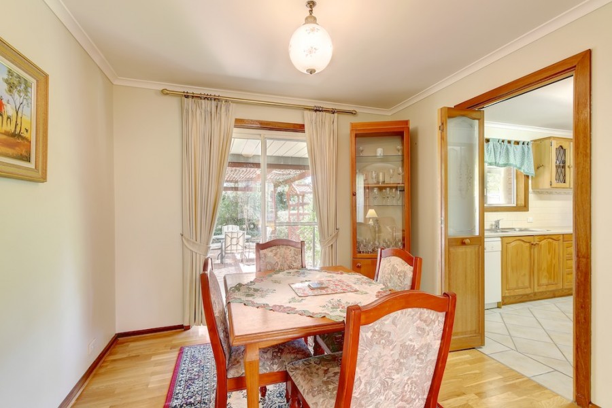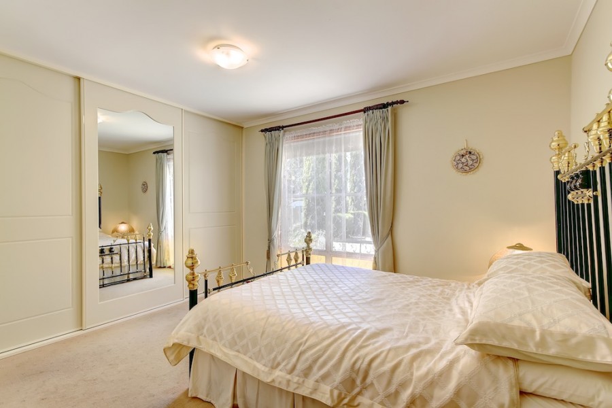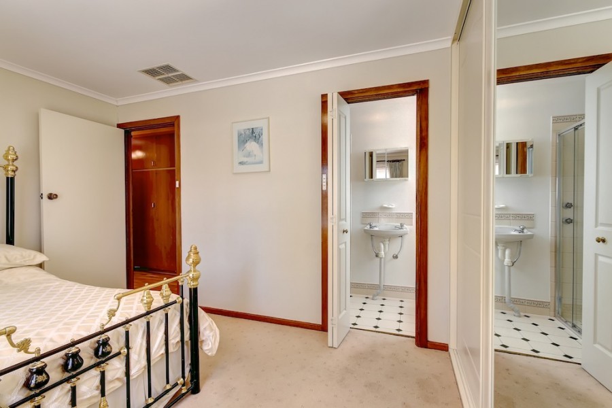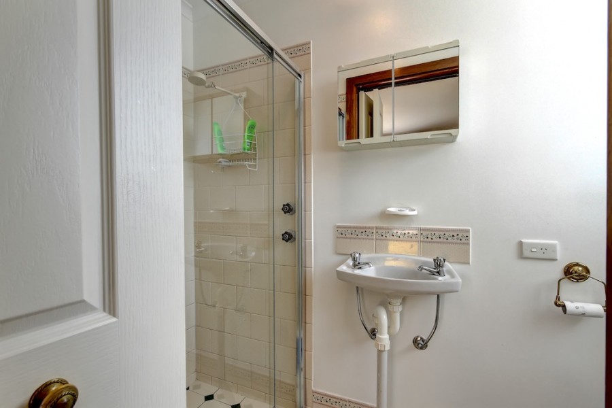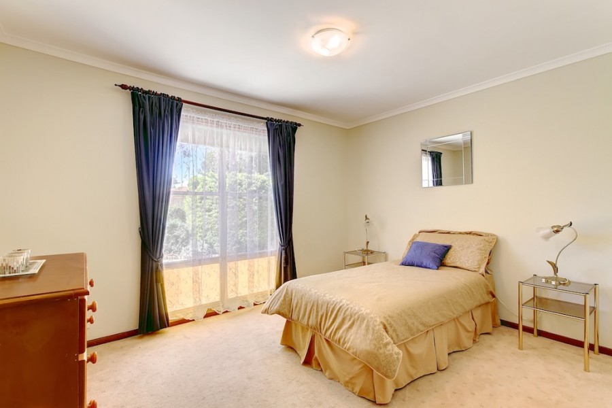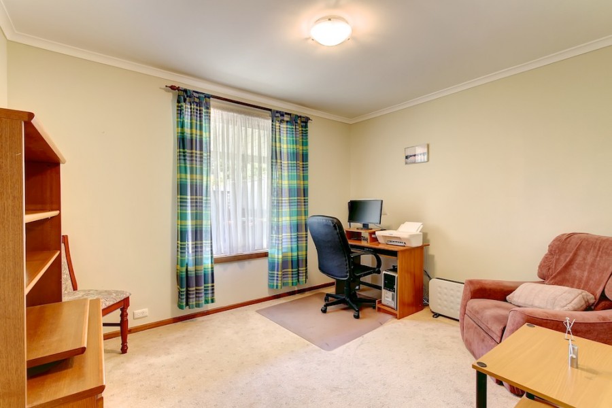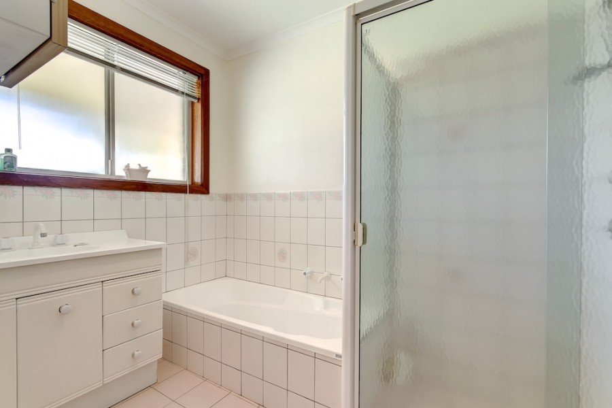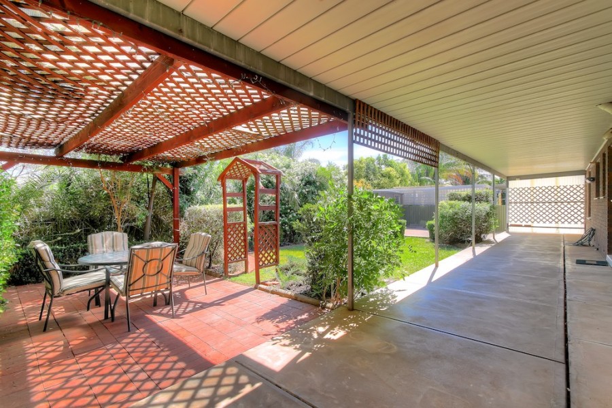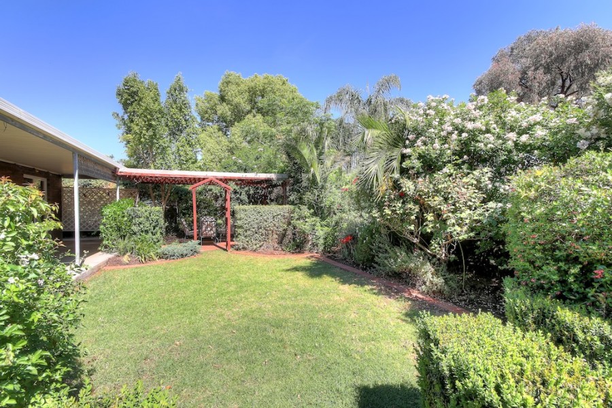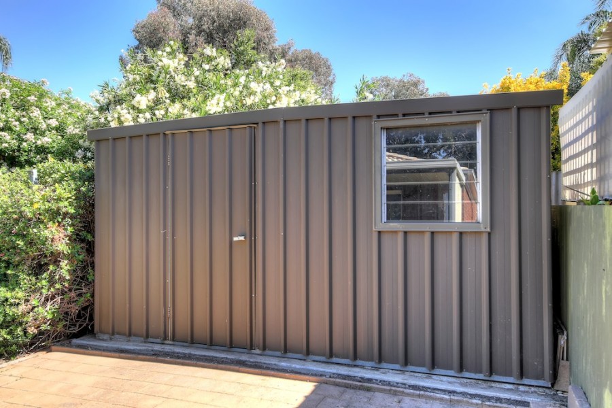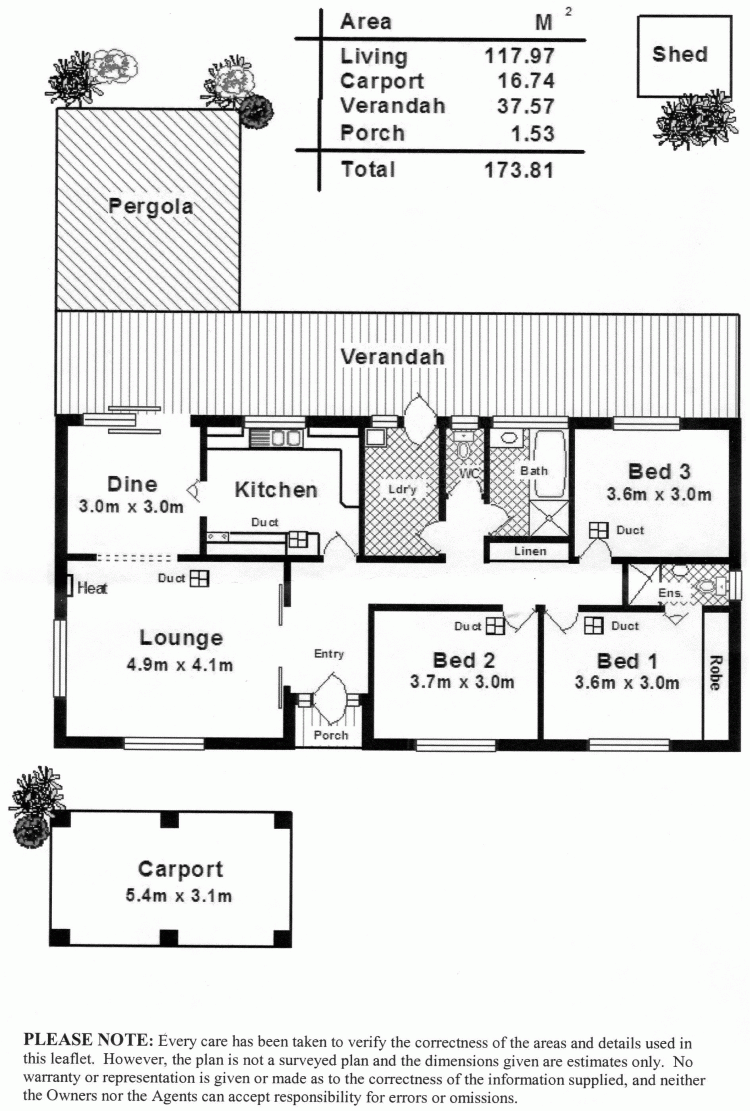Sold
Sold
- 3
- 2
- 1
UNDER CONTRACT
Set on an allotment of approximately 557 sqm is this picture perfect character inspired colonial cottage. This home is set in a tranquil tree lined street that is only minutes away from transport, shops and all the conveniences one could ever want. Awash with features and low maintenance in design this home is the perfect starter or simply one to down size too; with ducted evaporative air-conditioning and gas heating.
Upon entry you are greeted by a separate entrance that has been tastefully transformed with quality floating flooring that is lavished upon the heavy traffic areas of the home. This is conjunction with neutral tones throughout the entire home give it the calming and homely atmosphere one so craves.
The sizeable lounge has ample natural light penetration coupled with quality curtains that adorn the entire abode. This is adjacent the cosy dine that has glass sliding doors to the rear entertaining area.
The solid timber kitchen is a true work of art. This updated area boasts ample cupboard storage, including lead light overhead cupboards. The immense amount of bench space will never go astray with period styling tiled splash backs that capture the essence of the colonial styling. A 'Bosch' Dishwasher and electric oven plus rangehood and finished off with a tiled floor. The views from the kitchen windows of the cottage inspired rear garden create a depth of character not often conveyed in modern homes of today.
The master bedroom boasts an ensuite with a chrome/glass shower cubicle and toilet; plus heat lamps. This master has a floor to ceiling built in robe that expands one entire wall with a large mirror in the centre sliding door. The doors are in laid with a pattern so not to be confused with the cheaper styled robes. Bedroom 2 & 3 are sizeable and are carpeted for comfort along with the master.
The master bathroom has not escaped the most fastidious owner's watchful eye. This has been updated with a modern vanity unit, heat lamps, separate shower & separate bath. The toilet is located separately from the wet areas to alleviate congestion in peak usage times. The tiled laundry is very generous in nature and could easily accommodate a second fridge if desired.
The rear garden as stated has a cottage style and features a low maintenance lawn area & shrubbery. This gives a charming essence and inspiring demeanour to the entertaining area with a full length steel verandah and trellised pergola. Wide concrete flooring under the verandah allows for ample entertaining plus a sizeable colour bond tool shed and paving areas aplenty. Gas instant hot water and a stylish free standing single carport are out the front which has a tiled roof that mothers the home. A further 3 cars with off street parking all go to make this a home with features and style that are seldom seen today.
This truly is unique in its posture and character, so to view this inspiration of yester year please call Andy White on 0413 949 493
Contact The Agent
Andy White
Sales Associate
| 0413 949 493 | |
| Email Agent | |
| View My Properties |
Information
| Carports | 1 |
| Land Size | 557 Square Mtr approx. |
| Building Size | 118 sqm |
| Building Age | 1977 |
| Zoning |
Talk with an agent: (08) 7073 6888
Connect with us
REAL Estate Agents Group Adelaide 2024 | Privacy | Marketing by Real Estate Australia and ReNet Real Estate Software
