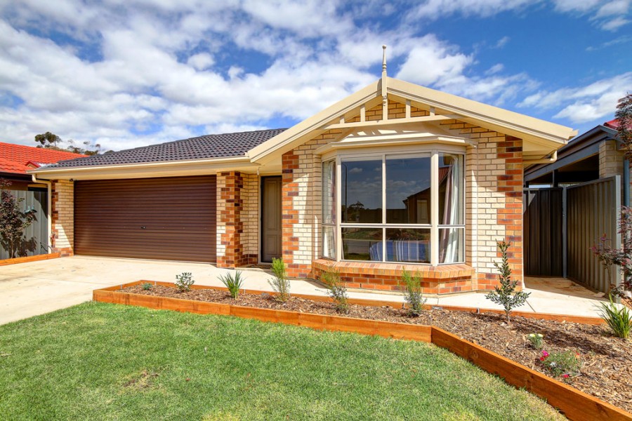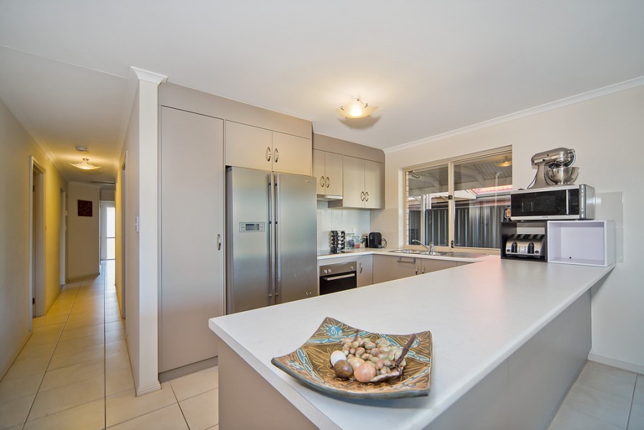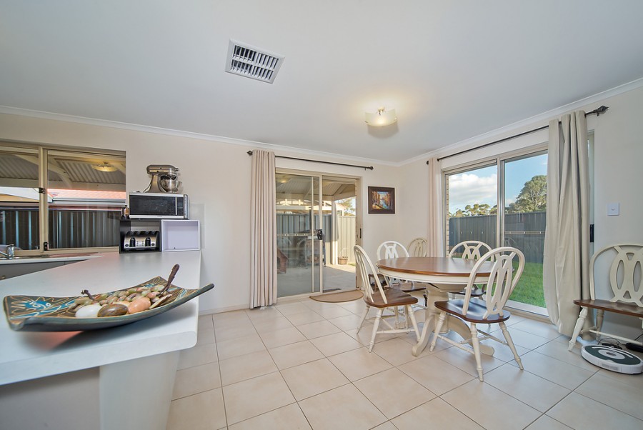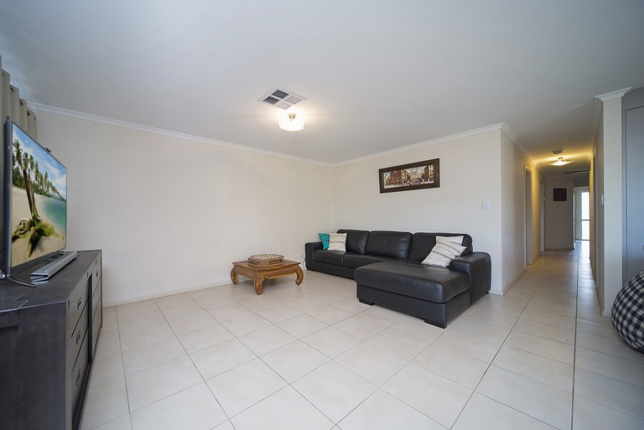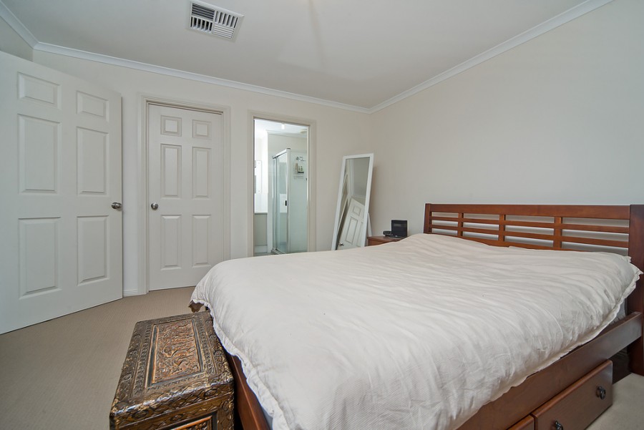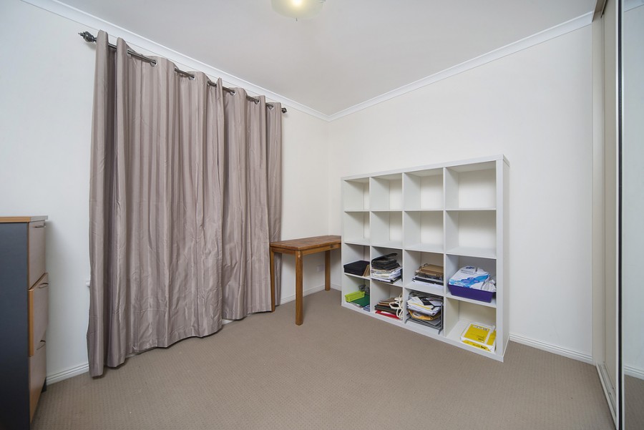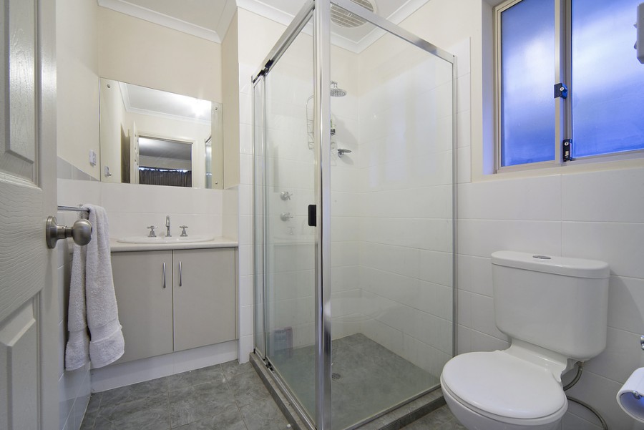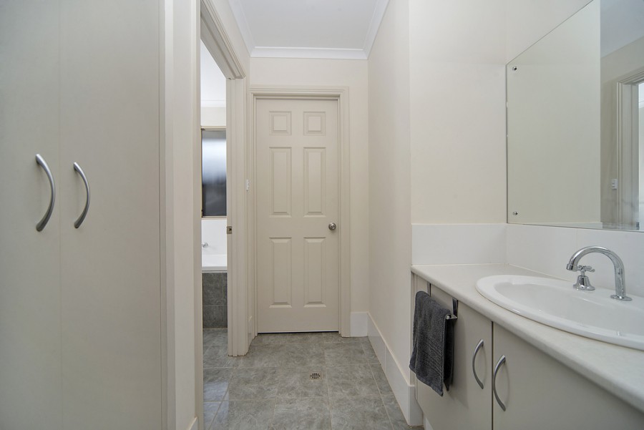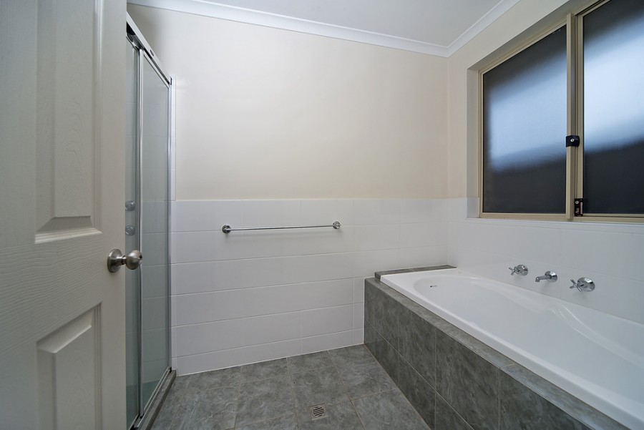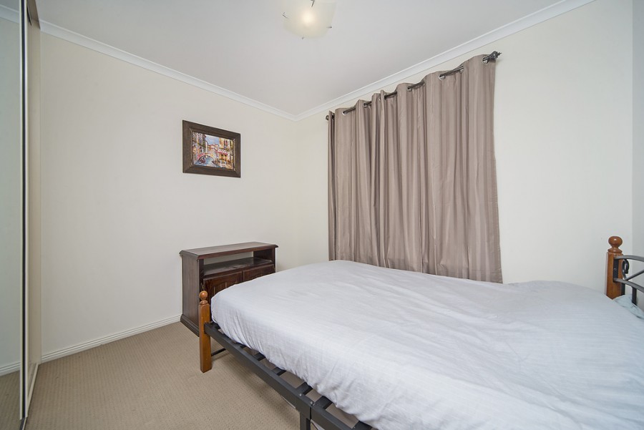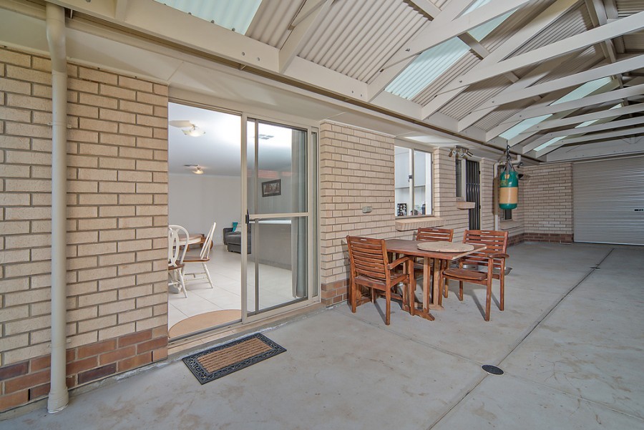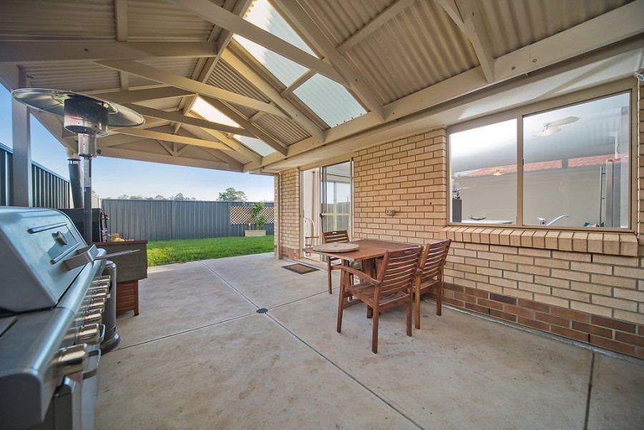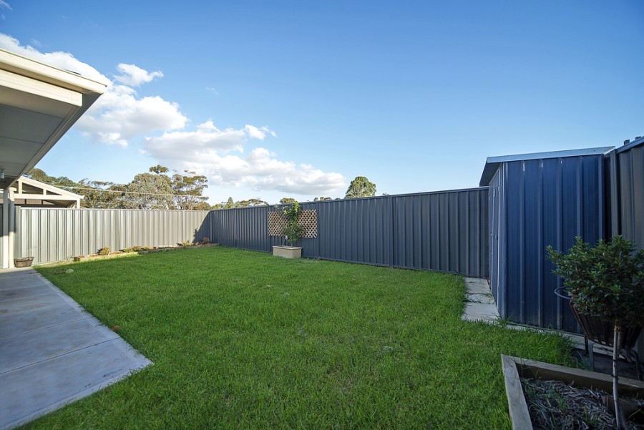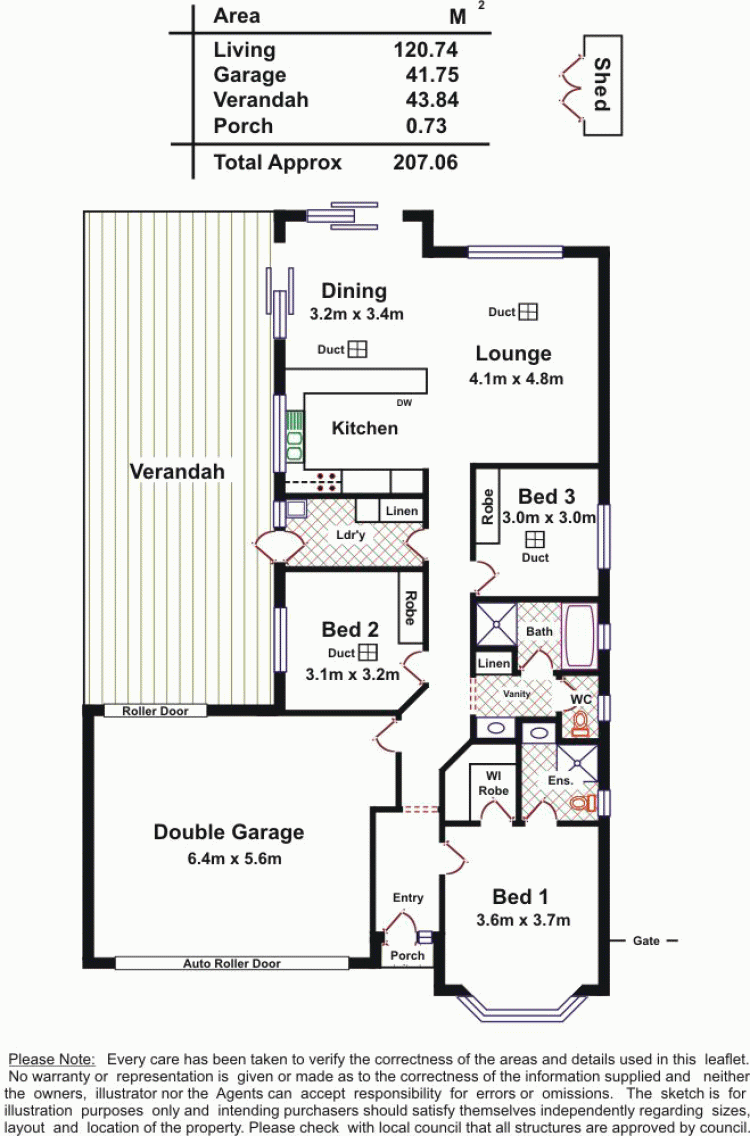Sold
Sold
- 3
- 2
- 2
Pristine Presentation!
Connected to the popular Ayre Estate is this superb 2 years young courtyard home that has been lavished with much love and attention to detail by its most fastidious owners. Penfield is a fast and up coming area situated in between Munno Para and Elizabeth Shopping centre, within a minutes drive to the new Northern express way and moments from the RAAF base. This home lends itself perfectly to the investors with good tax deductions and also will double as a fantastic abode for the residence of the home owner with all the hard work already accomplished, with added extras like reverse cycle ducted (zoned) air-conditioning, double length gabled pergola and so much more.
Upon entry you are greeted by a slim line security door that opens up to a long tiled central hallway. The tiling flows throughout the heavy traffic areas of the home, giving ease in maintenance and relief for the allergy sufferers amongst us. The neutral colour scheme is lavished upon the entire home so it will blend well with any decor and coupled with Stanford doors throughout.
The large carpeted master bedroom features a bay window that adds character, plus giving the room a different perspective than the average home of today. It boasts a large walk in robe and a modern ensuite that has an exquisite floor tile that breathes life into the room; and is complimented by a chrome shower cubicle, toilet and vanity unit. Bedrooms 2 and 3 are again carpeted plus they both feature built in robes (floor to ceiling) and have a full length mirror on each.
The master bathroom has the vanity unit separate from the wet areas thus alleviating congestion in peak usage times. The exquisite floor tiling further enhances its surroundings, plus it has a separate toilet, a deep bath tub and a chrome shower cubicle. The large laundry is lavished with ample cupboard storage and overhead cupboards, plus a door that leads to the gabled pergola so there is no getting wet on washing day.
The rear of the home is open plan in design and has a fabulous featured kitchen that has all the 'I' wants. A double door stainless steel dishwasher, double sink, stainless steel oven and range hood, plus electric hot plates; and there is even provision for a double door fridge/freezer. This well-appointed kitchen is finished with a neutral bench top and desirable coloured doors, and has ample bench space and storage facilities. Because of the open plan design the chef amongst us can keep a watchful eye on the family while preparing meals.
The kitchen overlooks the sizeable dine which boasts 2 glass sliding doors that open up onto the engaging outdoor entertaining area. Also adjacent is the large lounge that has a large window so the light is able to penetrate all fascists of the living area thus helping to reduce the ever expanding electricity bill.
The low maintenance garden at the rear has high colour bond fences for privacy and is enhanced by a double length gabled pergola that has concrete flooring. This monumental area takes pride of place on the side of the home thus giving extra car parking facilities if desired. It couples onto the double garage under the main roof with an electric roller door which is further enhanced with a second roller door to the rear. This expansive area is an entertaining mecca and will accommodate many family shows with ease. There is a further double concrete driveway out the front so as stated we have it all covered.
So to view your next dream home please call Andy White on 0413 949 493
Contact The Agent
Andy White
Sales Associate
| 0413 949 493 | |
| Email Agent | |
| View My Properties |
Information
| Land Size | 362 Square Mtr approx. |
Talk with an agent: (08) 7073 6888
Connect with us
REAL Estate Agents Group Adelaide 2024 | Privacy | Marketing by Real Estate Australia and ReNet Real Estate Software
